251 foton på sällskapsrum, med en spiselkrans i trä och flerfärgat golv
Sortera efter:
Budget
Sortera efter:Populärt i dag
41 - 60 av 251 foton
Artikel 1 av 3
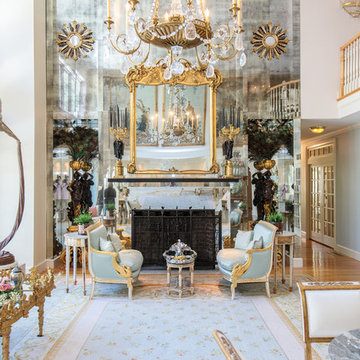
http://211westerlyroad.com/
Introducing a distinctive residence in the coveted Weston Estate's neighborhood. A striking antique mirrored fireplace wall accents the majestic family room. The European elegance of the custom millwork in the entertainment sized dining room accents the recently renovated designer kitchen. Decorative French doors overlook the tiered granite and stone terrace leading to a resort-quality pool, outdoor fireplace, wading pool and hot tub. The library's rich wood paneling, an enchanting music room and first floor bedroom guest suite complete the main floor. The grande master suite has a palatial dressing room, private office and luxurious spa-like bathroom. The mud room is equipped with a dumbwaiter for your convenience. The walk-out entertainment level includes a state-of-the-art home theatre, wine cellar and billiards room that leads to a covered terrace. A semi-circular driveway and gated grounds complete the landscape for the ultimate definition of luxurious living.
Eric Barry Photography
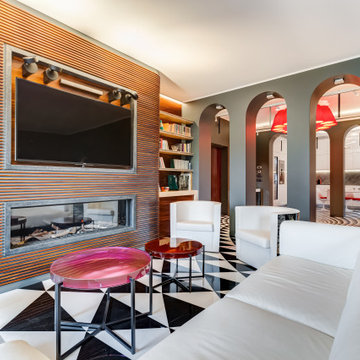
Soggiorno: boiserie in palissandro, camino a gas e TV 65". Pareti in grigio scuro al 6% di lucidità, finestre a profilo sottile, dalla grande capacit di isolamento acustico.
---
Living room: rosewood paneling, gas fireplace and 65 " TV. Dark gray walls (6% gloss), thin profile windows, providing high sound-insulation capacity.
---
Omaggio allo stile italiano degli anni Quaranta, sostenuto da impianti di alto livello.
---
A tribute to the Italian style of the Forties, supported by state-of-the-art tech systems.
---
Photographer: Luca Tranquilli
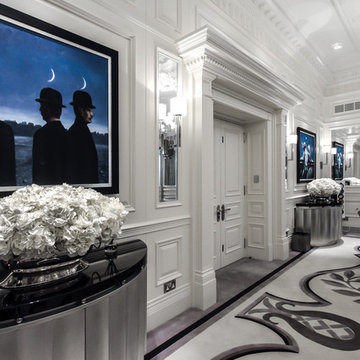
Beautiful new-build contemporary-classical interior to this main reception room.
Exempel på ett mycket stort klassiskt separat vardagsrum, med ett finrum, vita väggar, heltäckningsmatta, en bred öppen spis, en spiselkrans i trä, en fristående TV och flerfärgat golv
Exempel på ett mycket stort klassiskt separat vardagsrum, med ett finrum, vita väggar, heltäckningsmatta, en bred öppen spis, en spiselkrans i trä, en fristående TV och flerfärgat golv
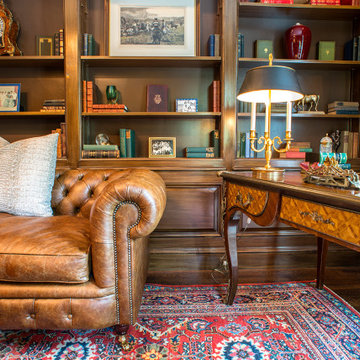
The 19th century French desk, enhanced with bronze detail and a leather top, invites your guests into the room. It is adorned by a doré Bouliotte bronze lamp, leather-bound books, an antique ink well, and a stately bronze horse with his rider that commands your guests’ attention.
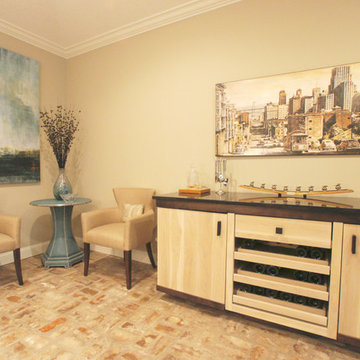
Inspiration för ett mellanstort vintage allrum med öppen planlösning, med en hemmabar, grå väggar, tegelgolv, en standard öppen spis, en spiselkrans i trä, en fristående TV och flerfärgat golv
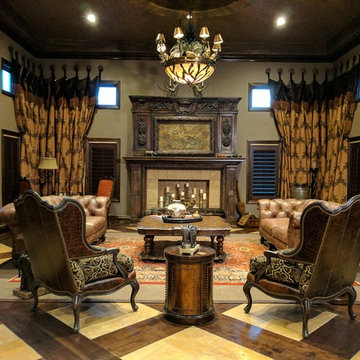
Entertainment suite by Chase Ryan
Klassisk inredning av ett mycket stort allrum med öppen planlösning, med ett musikrum, bruna väggar, travertin golv, en standard öppen spis, en spiselkrans i trä och flerfärgat golv
Klassisk inredning av ett mycket stort allrum med öppen planlösning, med ett musikrum, bruna väggar, travertin golv, en standard öppen spis, en spiselkrans i trä och flerfärgat golv
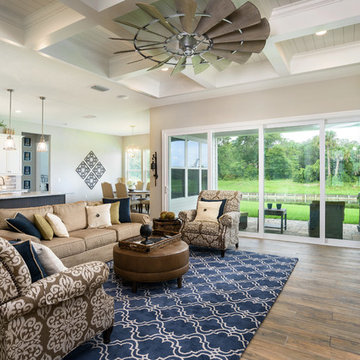
Jeff Westcott
Idéer för mellanstora vintage allrum med öppen planlösning, med beige väggar, klinkergolv i keramik, en standard öppen spis, en spiselkrans i trä, en väggmonterad TV, flerfärgat golv och ett finrum
Idéer för mellanstora vintage allrum med öppen planlösning, med beige väggar, klinkergolv i keramik, en standard öppen spis, en spiselkrans i trä, en väggmonterad TV, flerfärgat golv och ett finrum
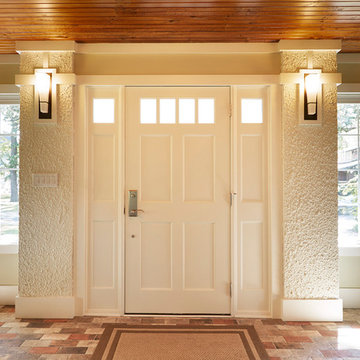
Steve Hamada
Exempel på ett mycket stort amerikanskt uterum, med klinkergolv i terrakotta, en spiselkrans i trä, tak och flerfärgat golv
Exempel på ett mycket stort amerikanskt uterum, med klinkergolv i terrakotta, en spiselkrans i trä, tak och flerfärgat golv
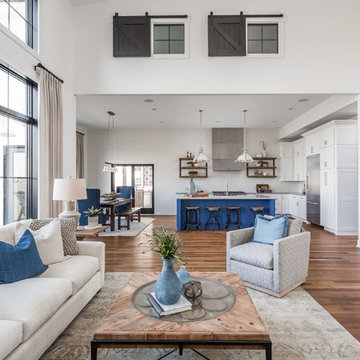
Inspiration för stora lantliga allrum med öppen planlösning, med ett finrum, vita väggar, mellanmörkt trägolv, en standard öppen spis, en spiselkrans i trä och flerfärgat golv
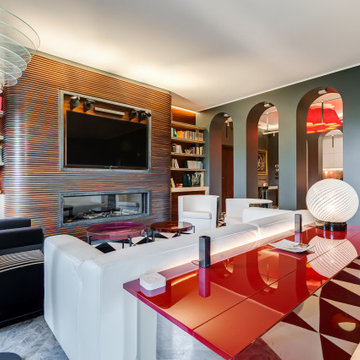
Soggiorno: boiserie in palissandro, camino a gas e TV 65". Sullo sfondo, le arcate che comunicano con zona studio e cucina.
---
Living room: rosewood paneling, gas fireplace and 65" TV. In the background, the arches that communicate with studio area and kitchen.
---
Omaggio allo stile italiano degli anni Quaranta, sostenuto da impianti di alto livello.
---
A tribute to the Italian style of the Forties, supported by state-of-the-art tech systems.
---
Photographer: Luca Tranquilli
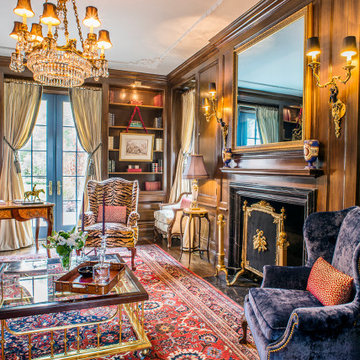
The wing chairs are upholstered intentionally in different fabrics. The blue crushed velvet and elegant tiger print are enhanced with brass nailhead trim.
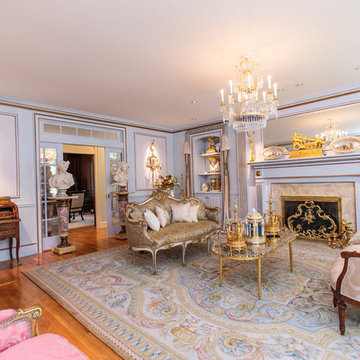
http://211westerlyroad.com/
Introducing a distinctive residence in the coveted Weston Estate's neighborhood. A striking antique mirrored fireplace wall accents the majestic family room. The European elegance of the custom millwork in the entertainment sized dining room accents the recently renovated designer kitchen. Decorative French doors overlook the tiered granite and stone terrace leading to a resort-quality pool, outdoor fireplace, wading pool and hot tub. The library's rich wood paneling, an enchanting music room and first floor bedroom guest suite complete the main floor. The grande master suite has a palatial dressing room, private office and luxurious spa-like bathroom. The mud room is equipped with a dumbwaiter for your convenience. The walk-out entertainment level includes a state-of-the-art home theatre, wine cellar and billiards room that leads to a covered terrace. A semi-circular driveway and gated grounds complete the landscape for the ultimate definition of luxurious living.
Eric Barry Photography
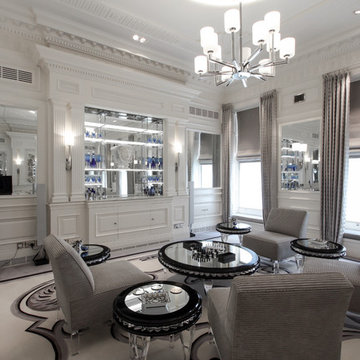
Beautiful new-build contemporary-classical interior to this main reception room.
Klassisk inredning av ett mycket stort separat vardagsrum, med en hemmabar, vita väggar, heltäckningsmatta, en bred öppen spis, en spiselkrans i trä, en fristående TV och flerfärgat golv
Klassisk inredning av ett mycket stort separat vardagsrum, med en hemmabar, vita väggar, heltäckningsmatta, en bred öppen spis, en spiselkrans i trä, en fristående TV och flerfärgat golv
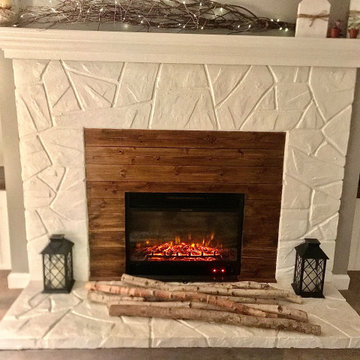
The "Fireplace Remodel" is based on the farmhouse style. With matching custom storage bench's on each side made from knotty pine T&G boards, trimmed with a hand carved chair rail molding. The custom fireplace surround, and floating shelves built from pine are all carefully hand sanded then prepped to accept a custom combination of stain, finished with 3 coats of polyurethane for long lasting durability.
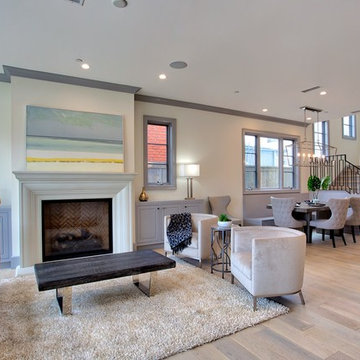
Adrienne Brandes, Surterre Properties
Inspiration för mellanstora moderna allrum med öppen planlösning, med ett finrum, vita väggar, ljust trägolv, en spiselkrans i trä och flerfärgat golv
Inspiration för mellanstora moderna allrum med öppen planlösning, med ett finrum, vita väggar, ljust trägolv, en spiselkrans i trä och flerfärgat golv
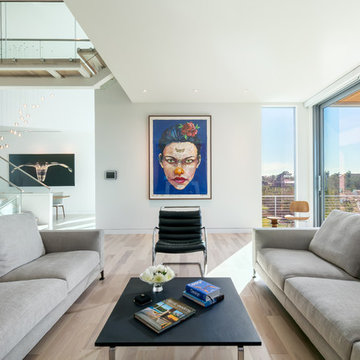
Built by NWC Construction
Ryan Gamma Photography
Idéer för mellanstora funkis allrum med öppen planlösning, med vita väggar, ljust trägolv, en standard öppen spis, en spiselkrans i trä, en inbyggd mediavägg och flerfärgat golv
Idéer för mellanstora funkis allrum med öppen planlösning, med vita väggar, ljust trägolv, en standard öppen spis, en spiselkrans i trä, en inbyggd mediavägg och flerfärgat golv
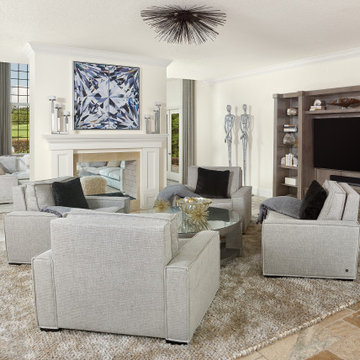
A serene comfort has been created in this golf course estate by combining contemporary furnishings with rustic earth tones. The lush landscaping seen in the oversized windows was used as a backdrop for each space working well with the natural stone flooring in various tan shades. The smoked glass, lux fabrics in gray tones, and simple lines of the anchor furniture pieces add a contemporary richness to the design of this family room. While the graphic art pieces, a wooden entertainment center, lush area rug and light fixtures are a compliment to the tropical surroundings.
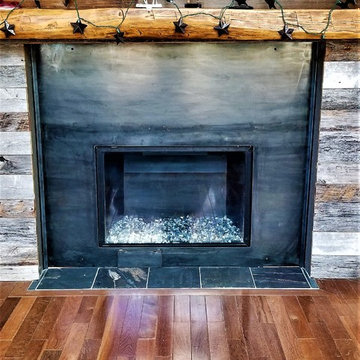
These wonderful clients wanted to upgrade their living space by updating their fire place. The used reclaimed wood for the wall behind their fire place and wood beam for above. They had us create and install the metal surrounding the fire place. We used patinas to create the difference dimensions, we added colorful glass rock to the inside of the fire place. And it we are loving the way it turned out.
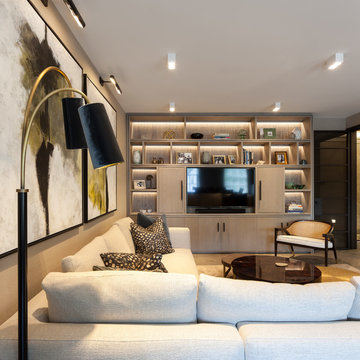
Modern inredning av ett mellanstort separat vardagsrum, med ett finrum, grå väggar, ljust trägolv, en spiselkrans i trä, en väggmonterad TV och flerfärgat golv
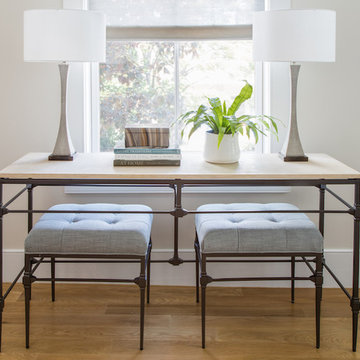
Anita Clark Design was contacted by a mutual friend and real estate broker that her client was moving to a new location in the Boston area and needed assistance to furnish this property. The homeowner had many of her own things she wanted to incorporate into the initial design such as a Rosewood dining table and sideboard, dining chairs and a dark chocolate brown suede sofa and chair that were overly sized and not scaled for the new space.
These existing furniture pieces were not the best solutions for her new space which had weird angles and curves but were important to the client so Anita Clark Design took the we can do approach. After a few design sessions, showing her floor coverings, window treatments, etc. that would work with her existing pieces, she succumbed to the fact that it was probably not a cost effective solution to try to work with what she had in a space that was difficult to furnish from the start. Simultaneously, she also concluded with the recommendation that in stock and standard furnishings would not work either. Designed to fit each unique space were a custom sectional and ottomans that would not only fit the space properly but would be aesthetically correct and function perfectly along with custom shaped area rugs, window treatments and accessories to complete each room.
251 foton på sällskapsrum, med en spiselkrans i trä och flerfärgat golv
3



