152 foton på sällskapsrum, med en spiselkrans i trä och svart golv
Sortera efter:
Budget
Sortera efter:Populärt i dag
41 - 60 av 152 foton
Artikel 1 av 3
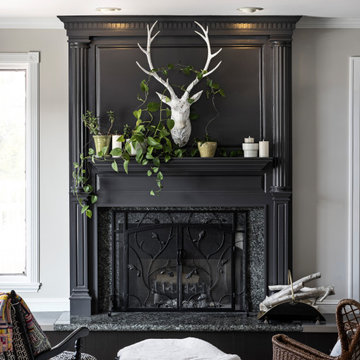
Besides the need for an aesthetic update, the plan was to increase connection between the kitchen and the living room, bringing the two main family gathering spaces together.
Removing the TV cabinet made a huge difference and allowed us to reprogram some floor area from the living room to the kitchen. This opened up more space for circulation in the kitchen and therefore made room for a larger island and additional side buffet cabinets.
We also added island seating, and switched the location of the sink & range for a more functional working triangle.
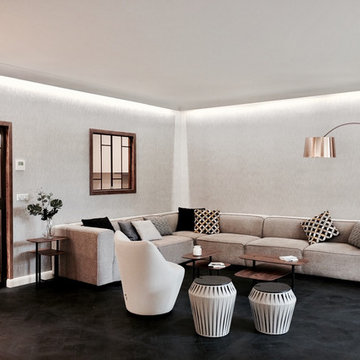
Rénovation complète d’un appartement en rez-de-chaussée pour une résidence secondaire.
D’une superficie totale de 145m2, les volumes sont redistribués et optimisés en fonction des éléments techniques existants.
En collaboration avec une architecte.
Année du projet : 2016
Coût du projet : 100 001 - 250 000 €
Pays : France
Code postal : 01220
Crédit Photo : Caroline Durst
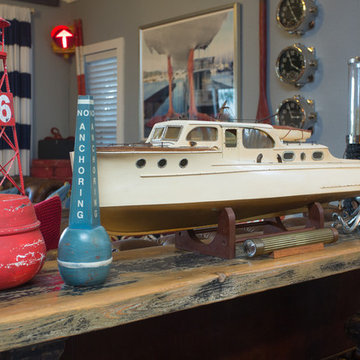
Brandi Image Photography
Inredning av ett maritimt stort allrum med öppen planlösning, med en hemmabar, flerfärgade väggar, målat trägolv, en öppen hörnspis, en spiselkrans i trä, en väggmonterad TV och svart golv
Inredning av ett maritimt stort allrum med öppen planlösning, med en hemmabar, flerfärgade väggar, målat trägolv, en öppen hörnspis, en spiselkrans i trä, en väggmonterad TV och svart golv
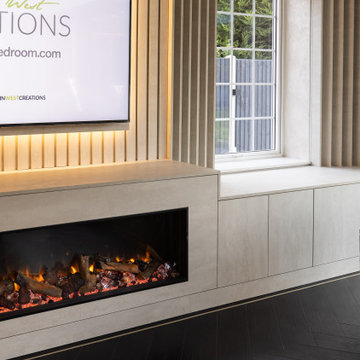
This astonishing 8m media wall is one of our biggest to date!
Reaching wall to wall, this statement piece features a sleek 2m wide electric fireplace & wall mounted TV with cable management.
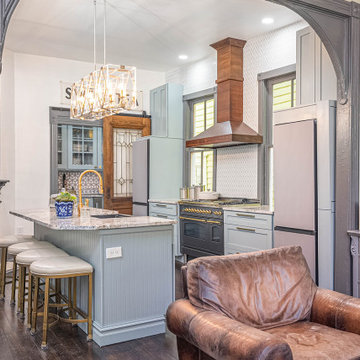
To embrace a more open plan we opened up the living room to the entry, kitchen and dining area. Here we used a beautifully calming moss green paint from Benjamin Moore. The combination of the subtle walls with splashes of brighter hues keeps the blah's away.
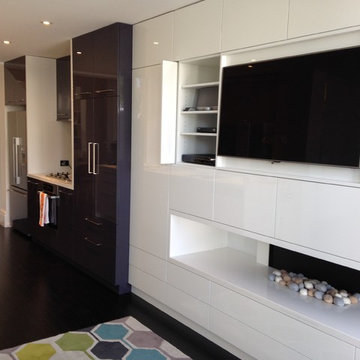
Exempel på ett modernt allrum med öppen planlösning, med vita väggar, mörkt trägolv, en bred öppen spis, en spiselkrans i trä, en inbyggd mediavägg och svart golv
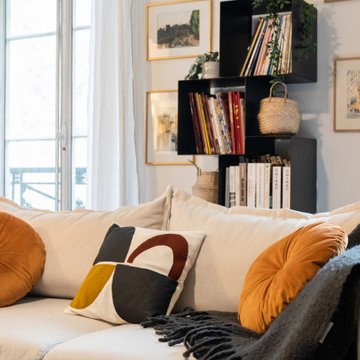
Détails
Inredning av ett modernt mellanstort vardagsrum, med ett bibliotek, vita väggar, marmorgolv, en standard öppen spis, en spiselkrans i trä, en dold TV och svart golv
Inredning av ett modernt mellanstort vardagsrum, med ett bibliotek, vita väggar, marmorgolv, en standard öppen spis, en spiselkrans i trä, en dold TV och svart golv
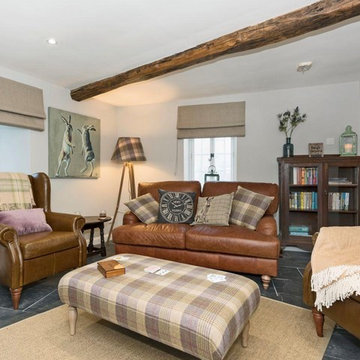
In March 2017 I was approached by a couple who had recently purchased a property in Lowther Village, a conservation village on the edge of the Lowther Castle estate. The property needed completely refurbishing before it could be used as a second home and holiday let. The property is grade II* listed and in addition to designing and project managing the refurbishment I obtained the listed building consent on their behalf. The application was submitted in May 2017 and approved at the end of July 2017. Work was completed in October 2017 and the property is now available for rental via Cumbrian Cottages.
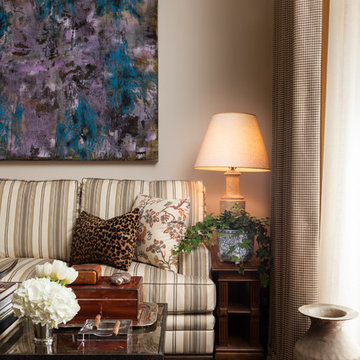
Brandon Vogts
Inspiration för mellanstora klassiska separata vardagsrum, med ett bibliotek, gula väggar, målat trägolv, en standard öppen spis, en spiselkrans i trä och svart golv
Inspiration för mellanstora klassiska separata vardagsrum, med ett bibliotek, gula väggar, målat trägolv, en standard öppen spis, en spiselkrans i trä och svart golv
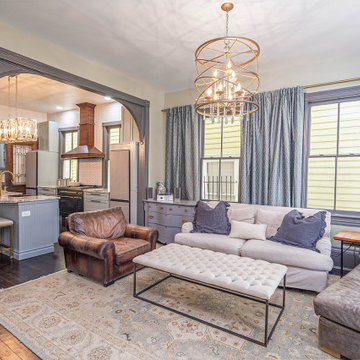
This beautiful, spacious living room of a 1900 Victorian house was restored to ultimate comfort and livability with a touch of glam.
Idéer för att renovera ett stort vintage allrum med öppen planlösning, med gröna väggar, mörkt trägolv, en öppen hörnspis, en spiselkrans i trä och svart golv
Idéer för att renovera ett stort vintage allrum med öppen planlösning, med gröna väggar, mörkt trägolv, en öppen hörnspis, en spiselkrans i trä och svart golv
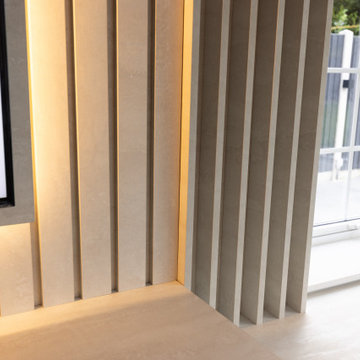
This astonishing 8m media wall is one of our biggest to date!
Reaching wall to wall, this statement piece features a sleek 2m wide electric fireplace & wall mounted TV with cable management.
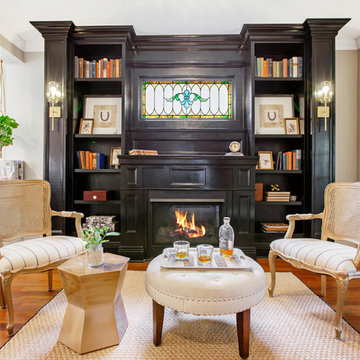
Iris Bachman Photography
Inspiration för ett mellanstort vintage separat vardagsrum, med ett bibliotek, vita väggar, mellanmörkt trägolv, en standard öppen spis, en spiselkrans i trä och svart golv
Inspiration för ett mellanstort vintage separat vardagsrum, med ett bibliotek, vita väggar, mellanmörkt trägolv, en standard öppen spis, en spiselkrans i trä och svart golv
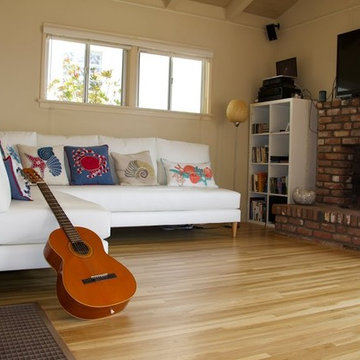
The Sofa Company is Los Angeles' best custom sofa factory with 4 beautiful showrooms throughout Southern California and free nationwide shipping.
Visit us online at https://goo.gl/7nCifP or call 888-497-4114.
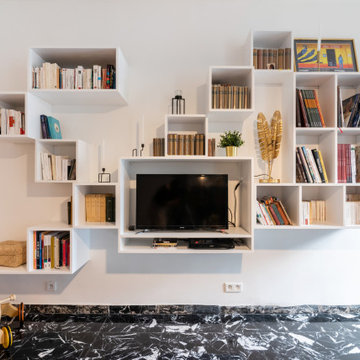
Exempel på ett mellanstort modernt vardagsrum, med ett bibliotek, vita väggar, marmorgolv, en standard öppen spis, en spiselkrans i trä, en dold TV och svart golv
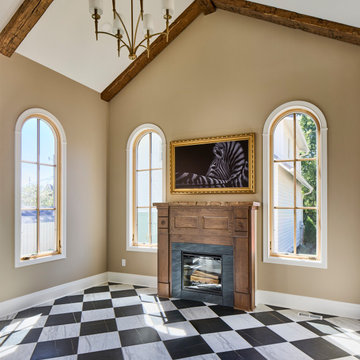
Inspiration för klassiska vardagsrum, med ett finrum, klinkergolv i keramik, en standard öppen spis, en spiselkrans i trä, en väggmonterad TV och svart golv

Pièce principale de ce chalet de plus de 200 m2 situé à Megève. La pièce se compose de trois parties : un coin salon avec canapé en cuir et télévision, un espace salle à manger avec une table en pierre naturelle et une cuisine ouverte noire.
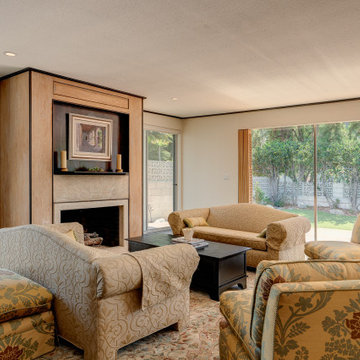
The sliders by the fireplace were boarded up, so we opened them back up and added new sliders. Fireplace is Japanese ash that had been whitewashed. We added ash to the side panels and redid the moldings at the corners. A TV outlet has been installed behind the painting above the mantel. The shutters are custom teak hand work.
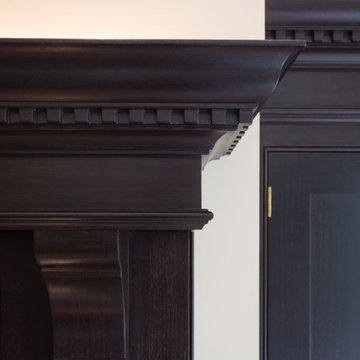
House refurbishment - bespoke fireplace
Idéer för att renovera ett stort funkis separat vardagsrum, med ett finrum, vita väggar, mörkt trägolv, en standard öppen spis, en spiselkrans i trä och svart golv
Idéer för att renovera ett stort funkis separat vardagsrum, med ett finrum, vita väggar, mörkt trägolv, en standard öppen spis, en spiselkrans i trä och svart golv
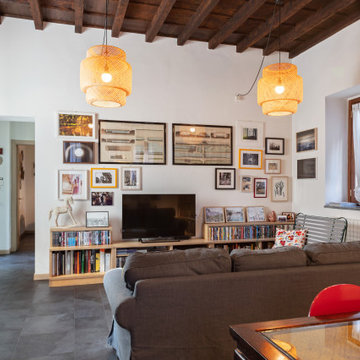
Bild på ett stort eklektiskt vardagsrum, med ett bibliotek, vita väggar, klinkergolv i porslin, en öppen hörnspis, en spiselkrans i trä och svart golv
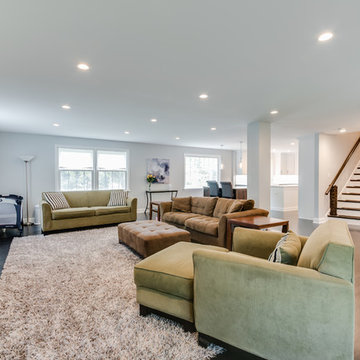
First floor renovation. Removed structural walls to create open concept. Black stained hardwood floors.
Idéer för att renovera ett stort vintage allrum med öppen planlösning, med mörkt trägolv, en standard öppen spis, en spiselkrans i trä, en väggmonterad TV, svart golv och vita väggar
Idéer för att renovera ett stort vintage allrum med öppen planlösning, med mörkt trägolv, en standard öppen spis, en spiselkrans i trä, en väggmonterad TV, svart golv och vita väggar
152 foton på sällskapsrum, med en spiselkrans i trä och svart golv
3



