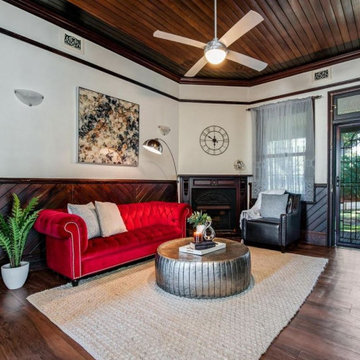55 foton på sällskapsrum, med en spiselkrans i trä
Sortera efter:
Budget
Sortera efter:Populärt i dag
21 - 40 av 55 foton
Artikel 1 av 3
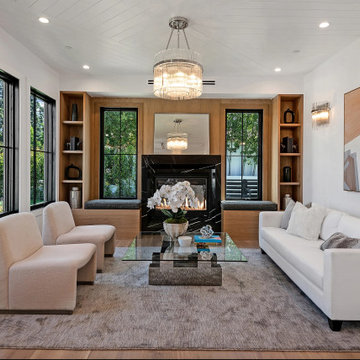
Idéer för ett lantligt allrum med öppen planlösning, med ett finrum, vita väggar, en standard öppen spis, en spiselkrans i trä och brunt golv
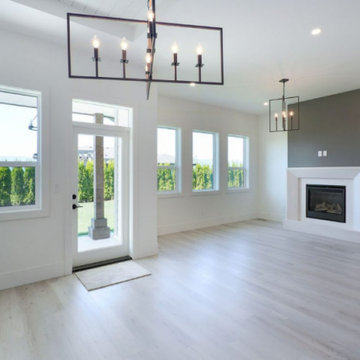
This bright and inviting living room area provides the perfect space to entertain or relax. The large windows allow for lots of natural light allow the space to feel larger and provide exceptional views. This open space type of living create a welcoming space for all to enjoy.
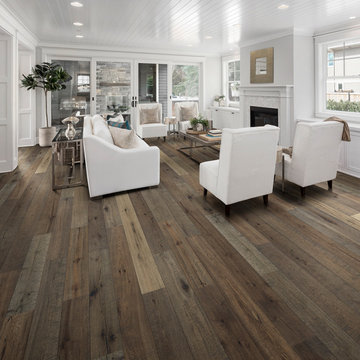
Bild på ett stort allrum med öppen planlösning, med grå väggar, mellanmörkt trägolv, en standard öppen spis, en spiselkrans i trä och brunt golv
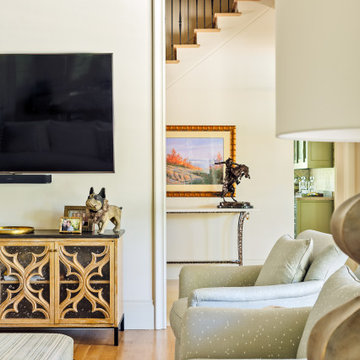
Inredning av ett klassiskt mellanstort allrum med öppen planlösning, med vita väggar, ljust trägolv, en standard öppen spis, en spiselkrans i trä, en fristående TV och brunt golv
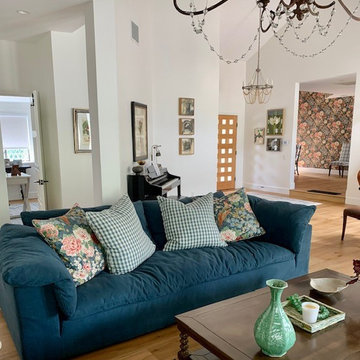
This eclectic Country French living room serves as an entertaining space and comfortable room to enjoy the vast country views. Restoration Hardware upholstery invites a warm and comfy conversation area.
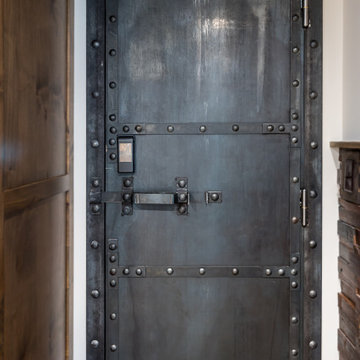
When our long-time VIP clients let us know they were ready to finish the basement that was a part of our original addition we were jazzed, and for a few reasons.
One, they have complete trust in us and never shy away from any of our crazy ideas, and two they wanted the space to feel like local restaurant Brick & Bourbon with moody vibes, lots of wooden accents, and statement lighting.
They had a couple more requests, which we implemented such as a movie theater room with theater seating, completely tiled guest bathroom that could be "hosed down if necessary," ceiling features, drink rails, unexpected storage door, and wet bar that really is more of a kitchenette.
So, not a small list to tackle.
Alongside Tschida Construction we made all these things happen.
Photographer- Chris Holden Photos
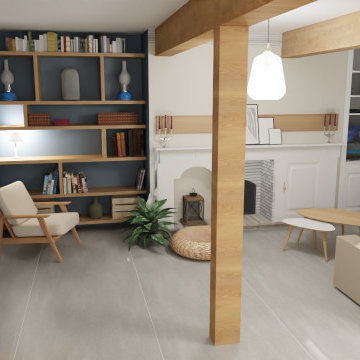
Création d'étagères sur-mesure pour intégrer tous les livres et objets décoration des clients. La peinture bleue Lazur 105 de chez Caparol délimite l'espace lecture.
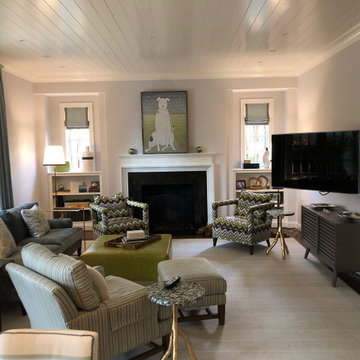
Inspiration för ett mellanstort vintage allrum med öppen planlösning, med gula väggar, mörkt trägolv, en standard öppen spis, en spiselkrans i trä, en väggmonterad TV och brunt golv
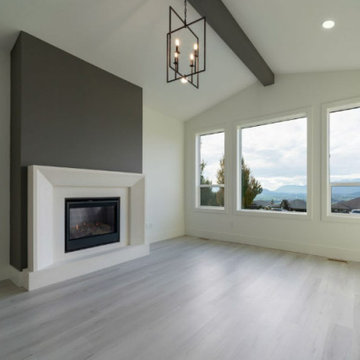
This bright and inviting living room area provides the perfect space to entertain or relax. The large windows allow for lots of natural light allow the space to feel larger and provide exceptional views. This open space type of living create a welcoming space for all to enjoy.
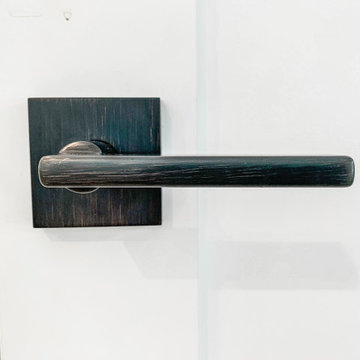
Exempel på ett mellanstort lantligt allrum med öppen planlösning, med vita väggar, laminatgolv, en standard öppen spis, en spiselkrans i trä, en inbyggd mediavägg och brunt golv
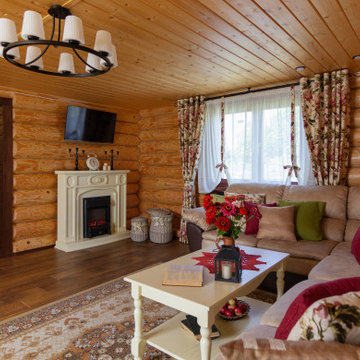
Inspiration för ett lantligt vardagsrum, med laminatgolv, en standard öppen spis, en spiselkrans i trä, en väggmonterad TV och brunt golv
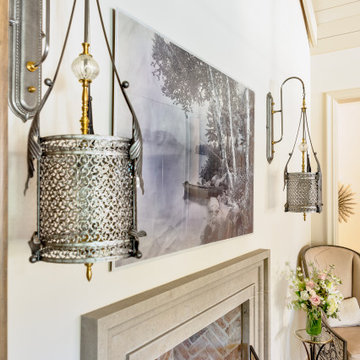
Inspiration för mellanstora klassiska allrum med öppen planlösning, med vita väggar, ljust trägolv, en standard öppen spis, en spiselkrans i trä, en fristående TV och brunt golv
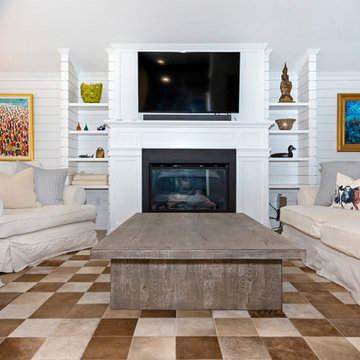
We added built-in on either side of the gas fireplace to create a place for everything in what was otherwise a small living room area. The result warm and cozy!
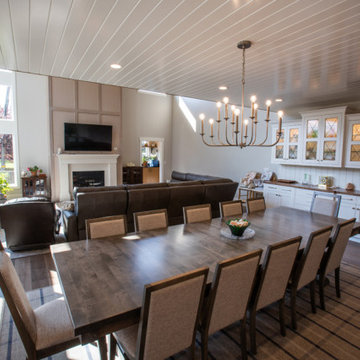
elegant great room with large windows overlooking the back yard. Sectional around the tv and fireplace and large dining room table in the middle of the dining area.
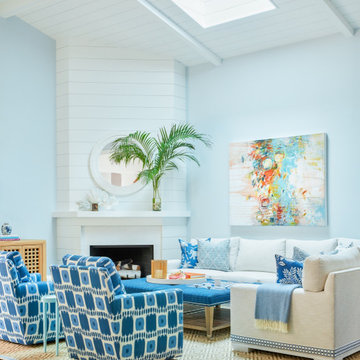
Idéer för att renovera ett maritimt allrum, med blå väggar, en öppen hörnspis, en spiselkrans i trä och brunt golv
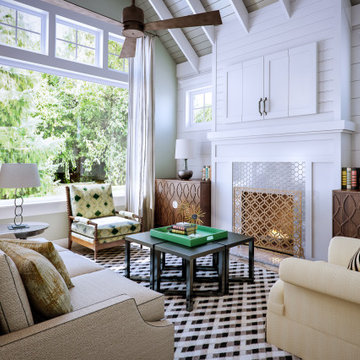
Idéer för att renovera ett mellanstort vintage vardagsrum, med beige väggar, klinkergolv i porslin, en standard öppen spis, en spiselkrans i trä och en dold TV
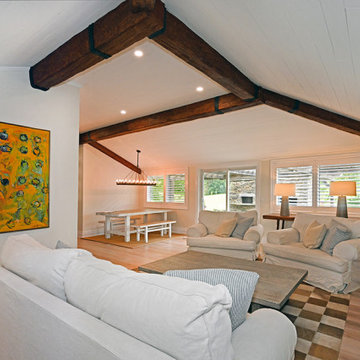
The wide open space creates a feeling of spaciousness and grandeur! Adding a large patio door allowed a view to the rear yard.
Idéer för ett mellanstort lantligt allrum med öppen planlösning, med vita väggar, ljust trägolv, en standard öppen spis, en spiselkrans i trä, en väggmonterad TV och beiget golv
Idéer för ett mellanstort lantligt allrum med öppen planlösning, med vita väggar, ljust trägolv, en standard öppen spis, en spiselkrans i trä, en väggmonterad TV och beiget golv
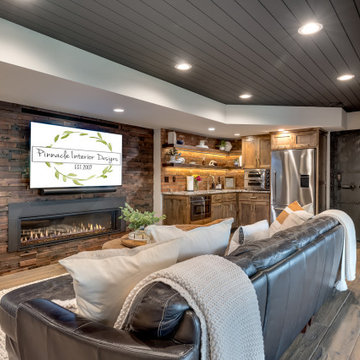
When our long-time VIP clients let us know they were ready to finish the basement that was a part of our original addition we were jazzed, and for a few reasons.
One, they have complete trust in us and never shy away from any of our crazy ideas, and two they wanted the space to feel like local restaurant Brick & Bourbon with moody vibes, lots of wooden accents, and statement lighting.
They had a couple more requests, which we implemented such as a movie theater room with theater seating, completely tiled guest bathroom that could be "hosed down if necessary," ceiling features, drink rails, unexpected storage door, and wet bar that really is more of a kitchenette.
So, not a small list to tackle.
Alongside Tschida Construction we made all these things happen.
Photographer- Chris Holden Photos
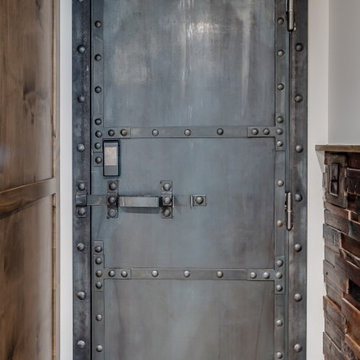
When our long-time VIP clients let us know they were ready to finish the basement that was a part of our original addition we were jazzed, and for a few reasons.
One, they have complete trust in us and never shy away from any of our crazy ideas, and two they wanted the space to feel like local restaurant Brick & Bourbon with moody vibes, lots of wooden accents, and statement lighting.
They had a couple more requests, which we implemented such as a movie theater room with theater seating, completely tiled guest bathroom that could be "hosed down if necessary," ceiling features, drink rails, unexpected storage door, and wet bar that really is more of a kitchenette.
So, not a small list to tackle.
Alongside Tschida Construction we made all these things happen.
Photographer- Chris Holden Photos
55 foton på sällskapsrum, med en spiselkrans i trä
2




