337 foton på sällskapsrum, med en spiselkrans i trä
Sortera efter:
Budget
Sortera efter:Populärt i dag
121 - 140 av 337 foton
Artikel 1 av 3
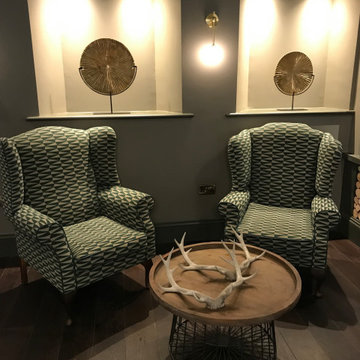
Work designed and completed while working for another employer. The communal lounge and dining areas were designed to be a plush and inviting space, perfect for relaxing with loved ones. The colour palette was inspired by the stunning Keswick hills, bringing the beauty of nature indoors.
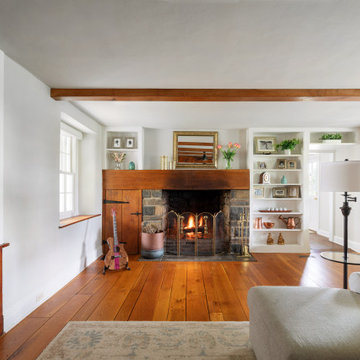
Custom designed TV display, Faux wood beams, Pottery Barn Dovie Rug, Bassett sectional and Lori ottoman w/ trays.
Lantlig inredning av ett stort avskilt allrum, med grå väggar, mellanmörkt trägolv, en standard öppen spis, en spiselkrans i trä, en inbyggd mediavägg och brunt golv
Lantlig inredning av ett stort avskilt allrum, med grå väggar, mellanmörkt trägolv, en standard öppen spis, en spiselkrans i trä, en inbyggd mediavägg och brunt golv
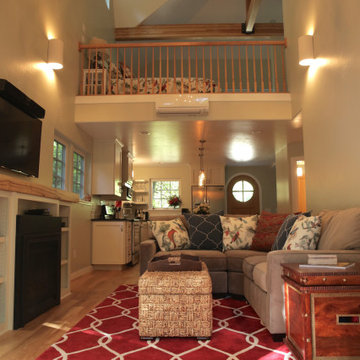
The architectural element of heavy wood beams set the tone for this living and loft space, which features custom wood (zebra wood) fireplace mantle, antler chandelier, and hardwood floors.
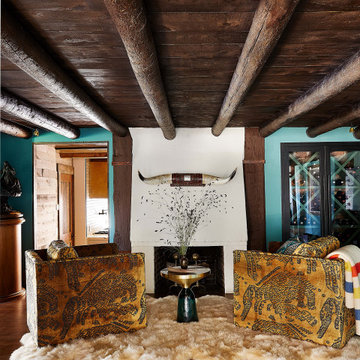
This living room captures the house's Western feel-- the bull horn decal hung above the wood fireplace serves as the focal point. The walls are painted turquoise which contrasts with the yellow armchairs and dark wood exposed-beam ceilings. This space also features a wine cellar and a fuzzy white area rug!
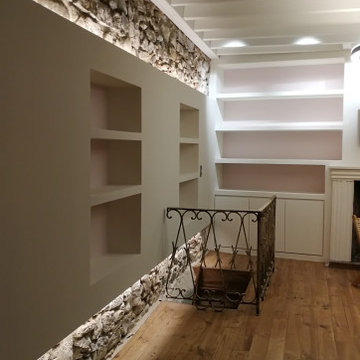
La partie salon mène au RDC et à l'étage des enfants
Le mur en pierre d'origine disposait de 2 fenêtres condamnées dans le passé, nous les avons transformées en niches déco et créé un bandeau horizontale qui agrandit visuellement l'espace relativement restreint.
Nous avons créé de part et d'autre de la cheminée deux éléments de bibliothèque avec rangements bas fermés. Le fond de la bibliothèque joue le rappel avec la cuisine puisqu'il reprend le même rose.
L'escalier menant au RDC existant très raide de type "pas japonais" reçoit désormais une main courante rétroéclairée dessinée pour le projet afin d'assurer la sécurité.
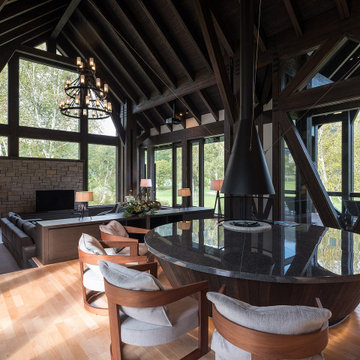
大きなダイニング、キッチン。その奥に暖炉スペース、さらに床下がりのリビングが続きます。
円形暖炉テーブルは、もう一つのリビングスペースとして活用
Inspiration för ett stort rustikt allrum med öppen planlösning, med svarta väggar, plywoodgolv, en hängande öppen spis, en spiselkrans i trä, en fristående TV och brunt golv
Inspiration för ett stort rustikt allrum med öppen planlösning, med svarta väggar, plywoodgolv, en hängande öppen spis, en spiselkrans i trä, en fristående TV och brunt golv
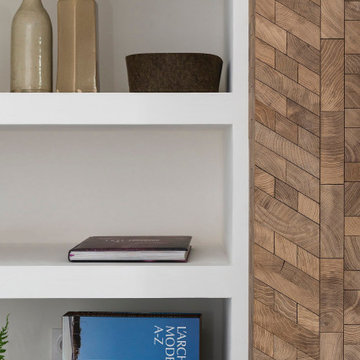
Exempel på ett litet nordiskt separat vardagsrum, med ett bibliotek, vita väggar, travertin golv, en standard öppen spis, en spiselkrans i trä, en väggmonterad TV och beiget golv
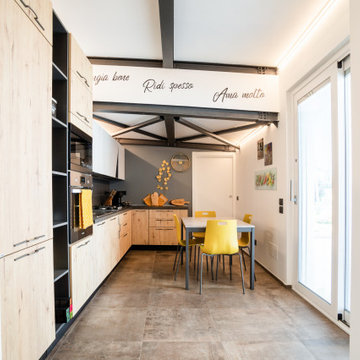
Casa AL
Ristrutturazione completa con ampliamento di 110 mq
Foto på ett mellanstort funkis loftrum, med ett bibliotek, grå väggar, klinkergolv i porslin, en standard öppen spis, en spiselkrans i trä, en väggmonterad TV och grått golv
Foto på ett mellanstort funkis loftrum, med ett bibliotek, grå väggar, klinkergolv i porslin, en standard öppen spis, en spiselkrans i trä, en väggmonterad TV och grått golv
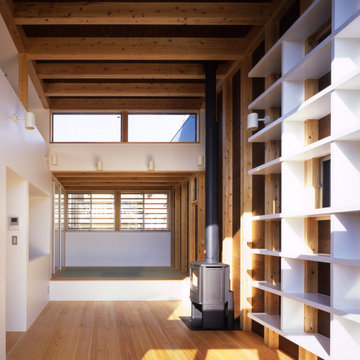
Inredning av ett modernt litet allrum med öppen planlösning, med vita väggar, ljust trägolv, en öppen vedspis, en spiselkrans i trä och brunt golv
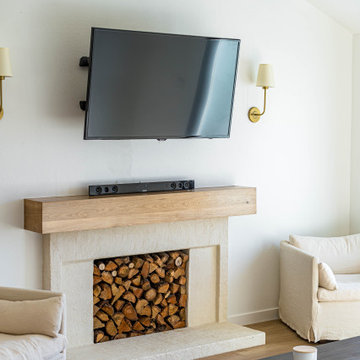
Our new construction project offers stunning wood floors and wood cabinets that bring warmth and elegance to your living space. Our open galley kitchen design allows for easy access and practical use, making meal prep a breeze while giving an air of sophistication to your home. The brown marble backsplash matches the brown theme, creating a cozy atmosphere that gives you a sense of comfort and tranquility.
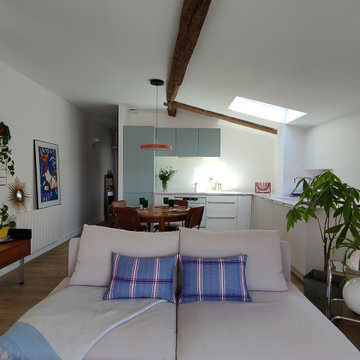
Inspiration för ett mellanstort eklektiskt allrum med öppen planlösning, med vita väggar, mellanmörkt trägolv, en standard öppen spis, en spiselkrans i trä och beiget golv
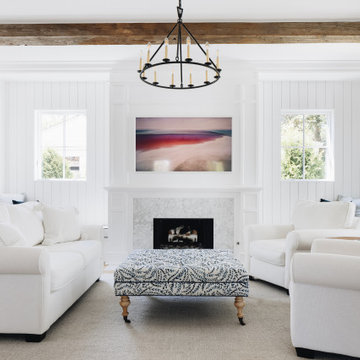
Art-like design features delineate spaces in this light and bright living area, including a simple white marble fireplace surround, a tv that doubles as art work, windows framing nature outside in lieu of paintings, panel molding that gives texture to the walls while accenting the built-in seating, as well as a dramatic focal light fixture. Reclaimed Wisconsin barn beams delineating spaces for the kitchen and living areas
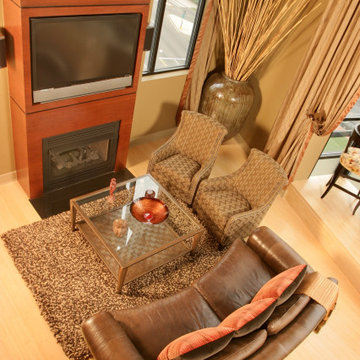
The first challenge of this space was to design a custom wall unit to contain the existing firebox and AV equipment. A medium cherry wood set the stage for a warm palette of earth tones, complimented by global artifacts from around the world.
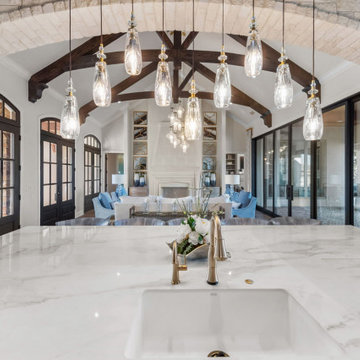
Inspiration för ett mycket stort allrum med öppen planlösning, med beige väggar, mellanmörkt trägolv, en standard öppen spis, en spiselkrans i trä och brunt golv
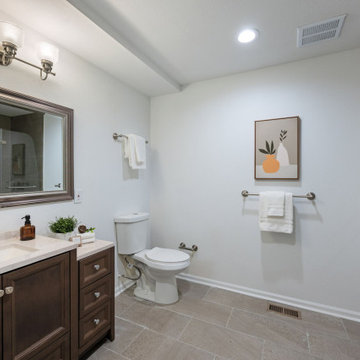
Basement Remodel - Basement conversion to living space. Adding a family room, bedroom and bathroom.
Foto på ett mellanstort funkis separat vardagsrum, med en standard öppen spis, en spiselkrans i trä och grått golv
Foto på ett mellanstort funkis separat vardagsrum, med en standard öppen spis, en spiselkrans i trä och grått golv
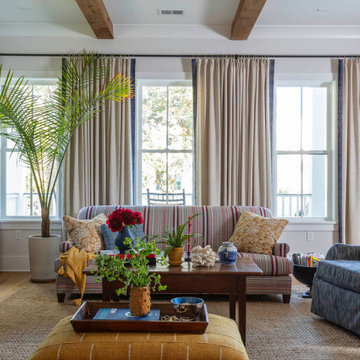
Open living floor plan with lots of cozy seating areas to gather and watch TV or entertain.
Inredning av ett mellanstort allrum med öppen planlösning, med ljust trägolv, en standard öppen spis, en spiselkrans i trä, en väggmonterad TV och brunt golv
Inredning av ett mellanstort allrum med öppen planlösning, med ljust trägolv, en standard öppen spis, en spiselkrans i trä, en väggmonterad TV och brunt golv
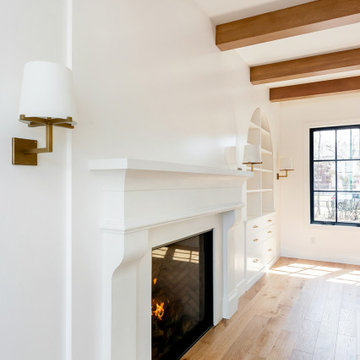
Idéer för mycket stora vintage allrum med öppen planlösning, med vita väggar, ljust trägolv, en standard öppen spis och en spiselkrans i trä
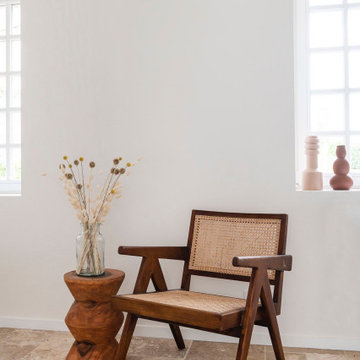
Idéer för ett litet nordiskt separat vardagsrum, med ett bibliotek, vita väggar, travertin golv, en hängande öppen spis, en spiselkrans i trä, en väggmonterad TV och beiget golv
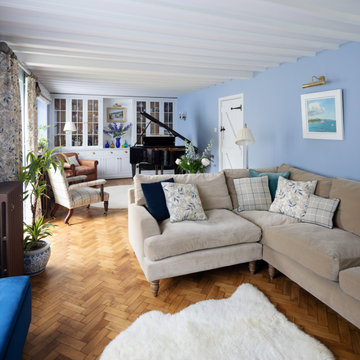
Inredning av ett klassiskt litet separat vardagsrum, med ett musikrum, blå väggar, mellanmörkt trägolv, en öppen vedspis, en spiselkrans i trä och brunt golv
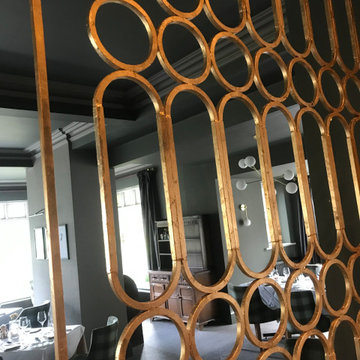
Work designed and completed while working for another employer. The communal lounge and dining areas were designed to be a plush and inviting space, perfect for relaxing with loved ones. The colour palette was inspired by the stunning Keswick hills, bringing the beauty of nature indoors.
337 foton på sällskapsrum, med en spiselkrans i trä
7



