328 foton på sällskapsrum, med en spiselkrans i trä
Sortera efter:
Budget
Sortera efter:Populärt i dag
41 - 60 av 328 foton
Artikel 1 av 3
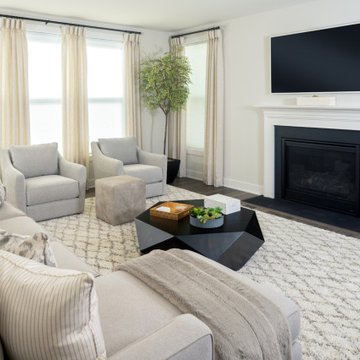
We took a new home build that was a shell and created a livable open concept space for this family of four to enjoy for years to come. The white kitchen mixed with grey island and dark floors was the start of the palette. We added in wall paneling, wallpaper, large lighting fixtures, window treatments, are rugs and neutrals fabrics so everything can be intermixed throughout the house.
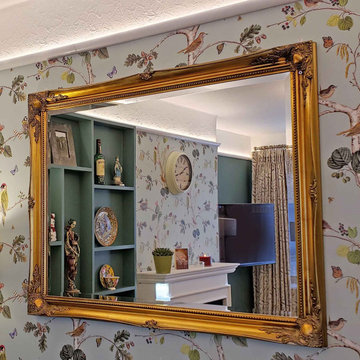
We created this living space with the client's brief in mind. He wanted a calm place where he could relax and feel at home. He likes traditional and contemporary interior styles and wanted assistance in finding the right furniture and finishes to complement his favourite artwork and decorative pieces. We worked with a skilled joiner and designed a bespoke storage unit with a pull out shelf to be used as a desk when needed.
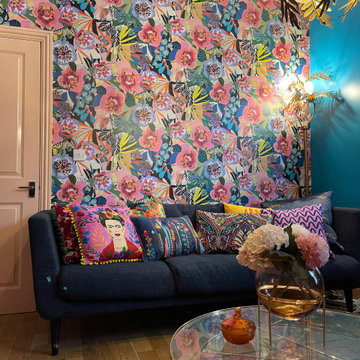
Bild på ett mellanstort eklektiskt separat vardagsrum, med blå väggar, ljust trägolv, en standard öppen spis, en spiselkrans i trä, en fristående TV och beiget golv

Serenity Indian Wells luxury modern mansion entertainment lounge and dance floor with Ruben's Tube fireplace & NYC skyline wallpaper graphic. Photo by William MacCollum.
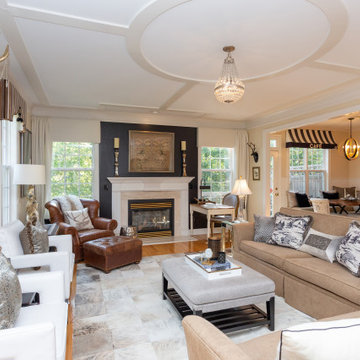
The black fireplace wall with antique gold textile art from Burma creates a strong focal point.
Tired of GREY? Try this trendy townhouse full of warm wood tones, black, white and GOLD! The entryway sets the tone. Check out the ceiling! Eclectic accessories abound with textiles and artwork from all over the world. These world travelers love returning to this nature inspired woodland home with a forest and creek out back. We added the bejeweled deer antlers, rock collections, chandeliers and a cool cowhide rug to their mix of antique and modern furniture. Stone and log inspired wallpaper finish the Log Cabin Chic look. What do you call this look? I call it HOME!

This family room space screams sophistication with the clean design and transitional look. The new 65” TV is now camouflaged behind the vertically installed black shiplap. New curtains and window shades soften the new space. Wall molding accents with wallpaper inside make for a subtle focal point. We also added a new ceiling molding feature for architectural details that will make most look up while lounging on the twin sofas. The kitchen was also not left out with the new backsplash, pendant / recessed lighting, as well as other new inclusions.
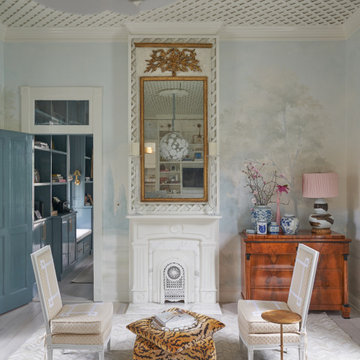
This Rivers Spencer living room was designed with the idea of livable luxury in mind. Using soft tones of blues, taupes, and whites the space is serene and comfortable for the home owner.
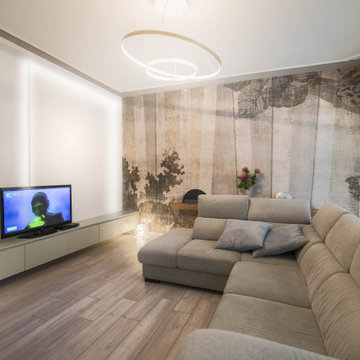
la nuova ambientazione trova spazio nella zona living. Le vecchie cornici in gesso a soffitto convivono con la carta da parati e le luci led. Il caminetto a bio alcol mostra la sua presenza discreta inserito nella mensola in legno posta dietro al divano
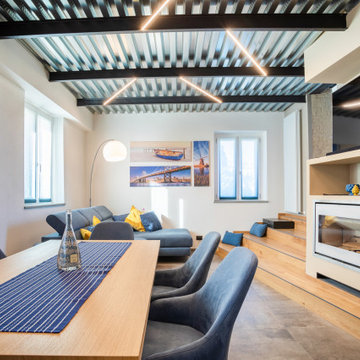
Casa AL
Ristrutturazione completa con ampliamento di 110 mq
Foto på ett mellanstort funkis loftrum, med ett bibliotek, grå väggar, klinkergolv i porslin, en standard öppen spis, en spiselkrans i trä, en väggmonterad TV och grått golv
Foto på ett mellanstort funkis loftrum, med ett bibliotek, grå väggar, klinkergolv i porslin, en standard öppen spis, en spiselkrans i trä, en väggmonterad TV och grått golv
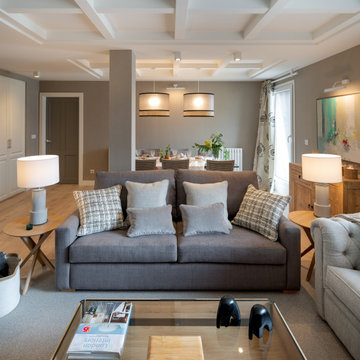
Reforma integral Sube Interiorismo www.subeinteriorismo.com
Biderbost Photo
Inspiration för stora klassiska allrum med öppen planlösning, med ett bibliotek, grå väggar, laminatgolv, en bred öppen spis, en spiselkrans i trä, en inbyggd mediavägg och beiget golv
Inspiration för stora klassiska allrum med öppen planlösning, med ett bibliotek, grå väggar, laminatgolv, en bred öppen spis, en spiselkrans i trä, en inbyggd mediavägg och beiget golv
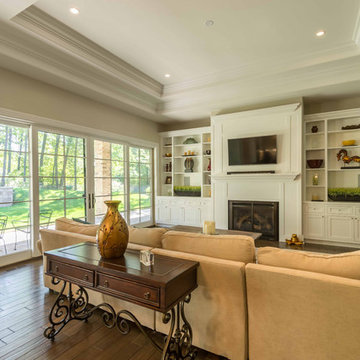
This 6,000sf luxurious custom new construction 5-bedroom, 4-bath home combines elements of open-concept design with traditional, formal spaces, as well. Tall windows, large openings to the back yard, and clear views from room to room are abundant throughout. The 2-story entry boasts a gently curving stair, and a full view through openings to the glass-clad family room. The back stair is continuous from the basement to the finished 3rd floor / attic recreation room.
The interior is finished with the finest materials and detailing, with crown molding, coffered, tray and barrel vault ceilings, chair rail, arched openings, rounded corners, built-in niches and coves, wide halls, and 12' first floor ceilings with 10' second floor ceilings.
It sits at the end of a cul-de-sac in a wooded neighborhood, surrounded by old growth trees. The homeowners, who hail from Texas, believe that bigger is better, and this house was built to match their dreams. The brick - with stone and cast concrete accent elements - runs the full 3-stories of the home, on all sides. A paver driveway and covered patio are included, along with paver retaining wall carved into the hill, creating a secluded back yard play space for their young children.
Project photography by Kmieick Imagery.
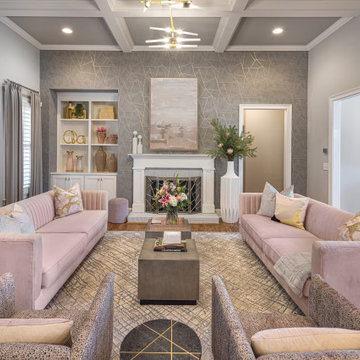
Inspiration för ett mellanstort funkis allrum med öppen planlösning, med grå väggar, mellanmörkt trägolv, en standard öppen spis, en spiselkrans i trä och brunt golv

Rich dark sitting room with a nod to the mid-century. Rich and indulgent this is a room for relaxing in a dramatic moody room
Exempel på ett mellanstort modernt separat vardagsrum, med ett musikrum, blå väggar, vinylgolv, en öppen vedspis, en spiselkrans i trä, en inbyggd mediavägg och brunt golv
Exempel på ett mellanstort modernt separat vardagsrum, med ett musikrum, blå väggar, vinylgolv, en öppen vedspis, en spiselkrans i trä, en inbyggd mediavägg och brunt golv
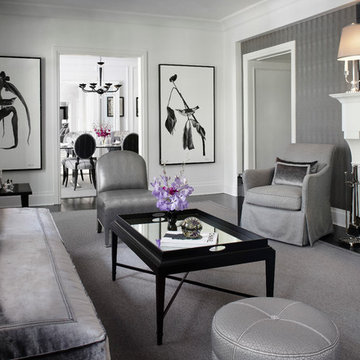
Werner Straube Photography
Inredning av ett klassiskt mellanstort separat vardagsrum, med ett finrum, grå väggar, en standard öppen spis, mörkt trägolv, en spiselkrans i trä och brunt golv
Inredning av ett klassiskt mellanstort separat vardagsrum, med ett finrum, grå väggar, en standard öppen spis, mörkt trägolv, en spiselkrans i trä och brunt golv
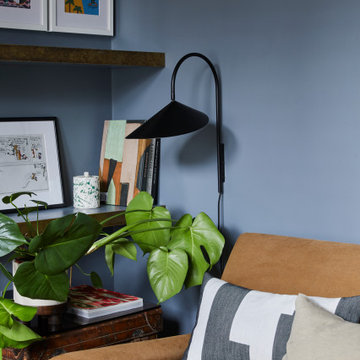
The living room at our Crouch End apartment project, creating a chic, cosy space to relax and entertain. A soft powder blue adorns the walls in a room that is flooded with natural light. Brass clad shelves bring a considered attention to detail, with contemporary fixtures contrasted with a traditional sofa shape.
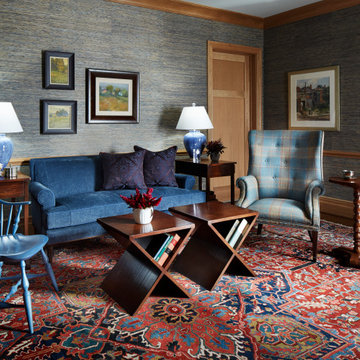
Idéer för ett klassiskt allrum med öppen planlösning, med ett bibliotek, blå väggar, mörkt trägolv, flerfärgat golv, en standard öppen spis och en spiselkrans i trä
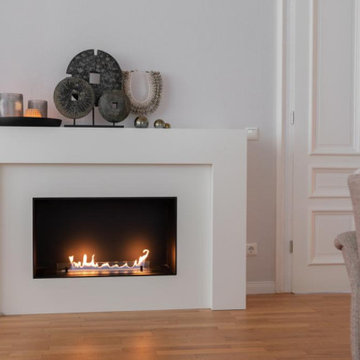
Der Tischler hat einen massangefertigten Umbau gestaltet. IM Umbau befindet sich die gesamte Technik, alles elektronisch gesteuert und wartungsarm.
Exempel på ett mellanstort minimalistiskt avskilt allrum, med ett bibliotek, grå väggar, mellanmörkt trägolv, en öppen hörnspis, en spiselkrans i trä och beiget golv
Exempel på ett mellanstort minimalistiskt avskilt allrum, med ett bibliotek, grå väggar, mellanmörkt trägolv, en öppen hörnspis, en spiselkrans i trä och beiget golv
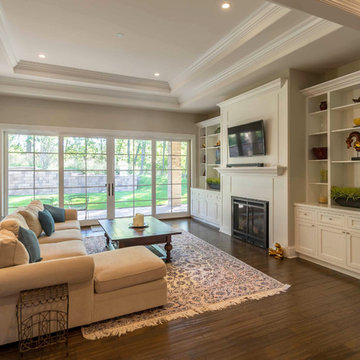
This 6,000sf luxurious custom new construction 5-bedroom, 4-bath home combines elements of open-concept design with traditional, formal spaces, as well. Tall windows, large openings to the back yard, and clear views from room to room are abundant throughout. The 2-story entry boasts a gently curving stair, and a full view through openings to the glass-clad family room. The back stair is continuous from the basement to the finished 3rd floor / attic recreation room.
The interior is finished with the finest materials and detailing, with crown molding, coffered, tray and barrel vault ceilings, chair rail, arched openings, rounded corners, built-in niches and coves, wide halls, and 12' first floor ceilings with 10' second floor ceilings.
It sits at the end of a cul-de-sac in a wooded neighborhood, surrounded by old growth trees. The homeowners, who hail from Texas, believe that bigger is better, and this house was built to match their dreams. The brick - with stone and cast concrete accent elements - runs the full 3-stories of the home, on all sides. A paver driveway and covered patio are included, along with paver retaining wall carved into the hill, creating a secluded back yard play space for their young children.
Project photography by Kmieick Imagery.
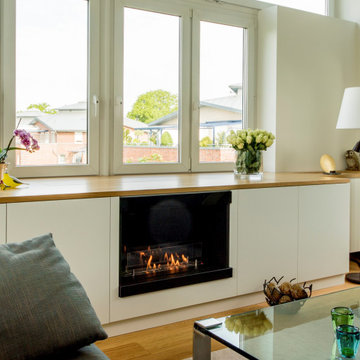
Bild på ett stort vintage allrum med öppen planlösning, med ett bibliotek, beige väggar, ljust trägolv, en standard öppen spis, en spiselkrans i trä, en dold TV och brunt golv
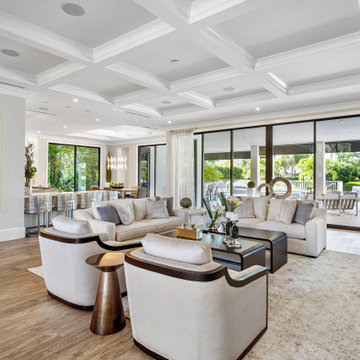
Living room with TV.
Bild på ett stort vintage allrum med öppen planlösning, med en hemmabar, vita väggar, ljust trägolv, en bred öppen spis, en spiselkrans i trä, en fristående TV och beiget golv
Bild på ett stort vintage allrum med öppen planlösning, med en hemmabar, vita väggar, ljust trägolv, en bred öppen spis, en spiselkrans i trä, en fristående TV och beiget golv
328 foton på sällskapsrum, med en spiselkrans i trä
3



