260 foton på sällskapsrum, med en spiselkrans i trä
Sortera efter:
Budget
Sortera efter:Populärt i dag
201 - 220 av 260 foton
Artikel 1 av 3

Modern inredning av ett litet vardagsrum, med vita väggar, klinkergolv i keramik, en spiselkrans i trä, en väggmonterad TV och beiget golv
Idéer för mellanstora lantliga vardagsrum, med beige väggar, laminatgolv, en standard öppen spis, en spiselkrans i trä, en väggmonterad TV och brunt golv
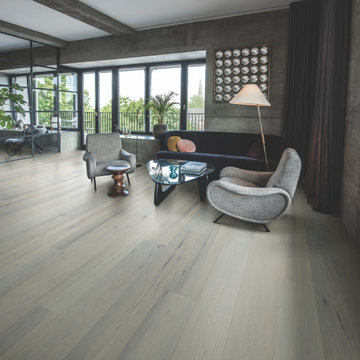
Lombard Maple – The Ultra Wide Avenue Collection, removes the constraints of conventional flooring allowing your space to breathe. These Sawn-cut floors boast the longevity of a solid floor with the security of Hallmark’s proprietary engineering prowess to give your home the floor of a lifetime.
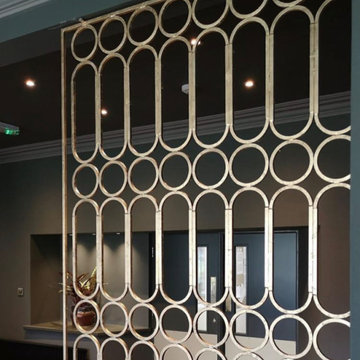
Work designed and completed while working for another employer. The communal lounge and dining areas were designed to be a plush and inviting space, perfect for relaxing with loved ones. The colour palette was inspired by the stunning Keswick hills, bringing the beauty of nature indoors.
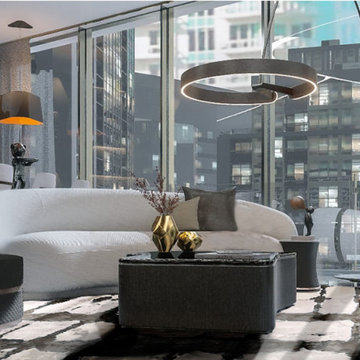
Idéer för ett stort modernt allrum med öppen planlösning, med ett finrum, bruna väggar, marmorgolv, en standard öppen spis, en spiselkrans i trä, en dold TV och flerfärgat golv
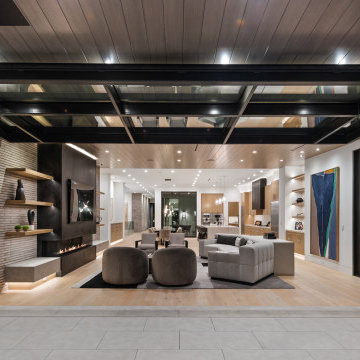
This living room has custom designed sectional, swivel chairs. console and area rug by Donna Johnson. Luxe-Design. The fireplace is designed with brick and metal. The beautiful wood chairs are by Thayer Coggin. The cocktail tables are goatskin lacquer with metal inserts
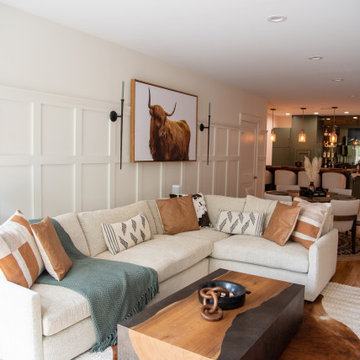
Foto på ett stort amerikanskt allrum med öppen planlösning, med en hemmabar, vita väggar, mellanmörkt trägolv, en standard öppen spis, en spiselkrans i trä, en inbyggd mediavägg och brunt golv
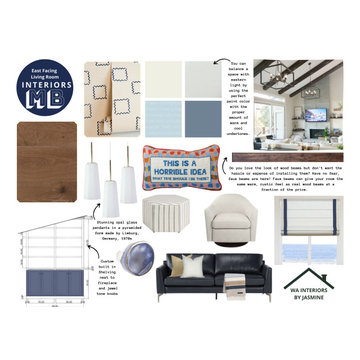
Idéer för att renovera ett stort funkis allrum med öppen planlösning, med ett finrum, vita väggar, mörkt trägolv, en standard öppen spis, en spiselkrans i trä, en inbyggd mediavägg och brunt golv
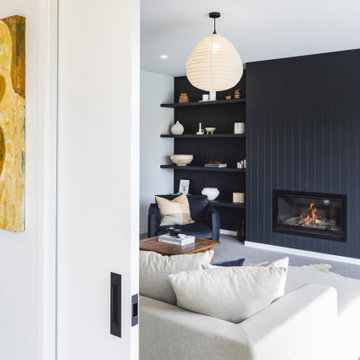
Idéer för mellanstora funkis separata vardagsrum, med svarta väggar, heltäckningsmatta, en standard öppen spis, en spiselkrans i trä, en fristående TV och grått golv
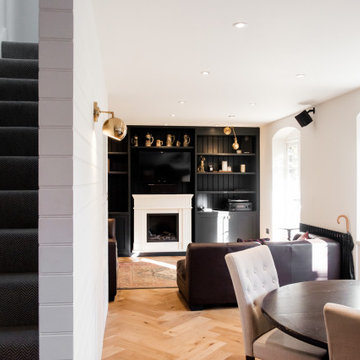
Inspiration för ett mellanstort vintage allrum med öppen planlösning, med vita väggar, mörkt trägolv, en standard öppen spis, en spiselkrans i trä, en väggmonterad TV och brunt golv
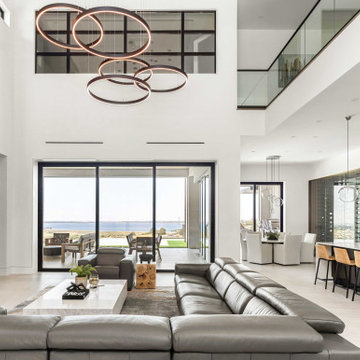
Idéer för att renovera ett funkis vardagsrum, med vita väggar, klinkergolv i porslin, en spiselkrans i trä och grått golv
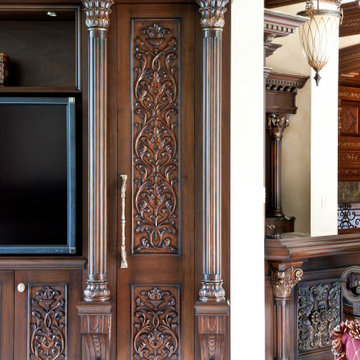
The dark mahogany stained interior elements bring a sense of uniqueness to the overall composition of the space. Adorned with rich hand carved details, the darker tones of the material itself allow for the intricate details to be highlighted even more. Using these contrasting tones to bring out the most out of each element in the space.
For more projects visit our website wlkitchenandhome.com
.
.
.
#livingroom #luxurylivingroom #livingroomideas #residentialinteriors #luxuryhomedesign #luxuryfurniture #luxuryinteriordesign #elegantfurniture #mansiondesing #tvunit #luxurytvunit #tvunitdesign #fireplace #manteldesign #woodcarving #homebar #entertainmentroom #carvedfurniture #tvcabinet #custombar #classicfurniture #cofferedceiling #woodworker #newjerseyfurniture #ornatefurniture #bardesigner #furnituredesigner #newyorkfurniture #classicdesigner
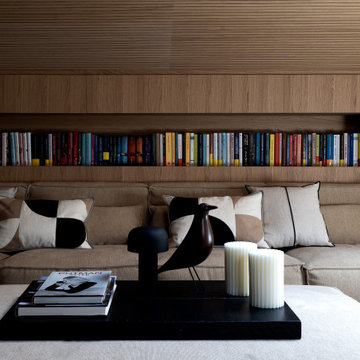
Particolare salotto
Inredning av ett modernt mellanstort allrum med öppen planlösning, med bruna väggar, mellanmörkt trägolv, en bred öppen spis, en spiselkrans i trä, en väggmonterad TV och brunt golv
Inredning av ett modernt mellanstort allrum med öppen planlösning, med bruna väggar, mellanmörkt trägolv, en bred öppen spis, en spiselkrans i trä, en väggmonterad TV och brunt golv
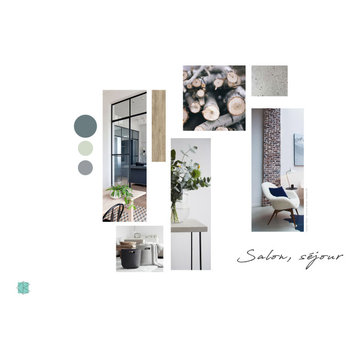
Planche d'ambiance pour une rénovation complète des pièces à vivre d'un rendez-de-chausée.
Exempel på ett stort modernt allrum med öppen planlösning, med flerfärgade väggar, ljust trägolv, en öppen vedspis, en spiselkrans i trä, en inbyggd mediavägg och beiget golv
Exempel på ett stort modernt allrum med öppen planlösning, med flerfärgade väggar, ljust trägolv, en öppen vedspis, en spiselkrans i trä, en inbyggd mediavägg och beiget golv
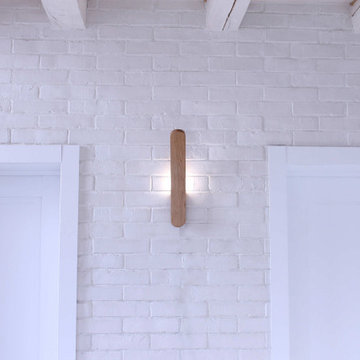
Wood selection:
Solid oak.
Available sizes:
Height 40 cm (15.7in)
Width 6 cm (2.3in)
Light:
G9 bulbs with a total power of 5W. 460lm
included light bulb
Colour temperature:
warm light (2700 - 3000 K),
daylight neutral light (4000 K)
High color rendering index (CRI)
Power Supply:
Mains power 110-220 V. Connection through a wire in the wall. The connection is hidden in a circular cavity on the back of the lamp.
Commit:
In the LUBBRO workshop, each lamp passes safety control before being sent to the client
The luminaire is CE compliant.
Wall mount with 2 “keyhole” type brackets
Like all our products, this is 100% handmade.
Please note that the original wood texture is always unique,
(each product has its own individual shade and pattern).
Estimated shipping times
Canada: 7-14 business days
United Kingdom: 7-12 business days
United States: 7-12 business days
Europe: 7-12 business days
Australia, New Zealand and Oceania: 14-21 business days

VPC’s featured Custom Home Project of the Month for March is the spectacular Mountain Modern Lodge. With six bedrooms, six full baths, and two half baths, this custom built 11,200 square foot timber frame residence exemplifies breathtaking mountain luxury.
The home borrows inspiration from its surroundings with smooth, thoughtful exteriors that harmonize with nature and create the ultimate getaway. A deck constructed with Brazilian hardwood runs the entire length of the house. Other exterior design elements include both copper and Douglas Fir beams, stone, standing seam metal roofing, and custom wire hand railing.
Upon entry, visitors are introduced to an impressively sized great room ornamented with tall, shiplap ceilings and a patina copper cantilever fireplace. The open floor plan includes Kolbe windows that welcome the sweeping vistas of the Blue Ridge Mountains. The great room also includes access to the vast kitchen and dining area that features cabinets adorned with valances as well as double-swinging pantry doors. The kitchen countertops exhibit beautifully crafted granite with double waterfall edges and continuous grains.
VPC’s Modern Mountain Lodge is the very essence of sophistication and relaxation. Each step of this contemporary design was created in collaboration with the homeowners. VPC Builders could not be more pleased with the results of this custom-built residence.
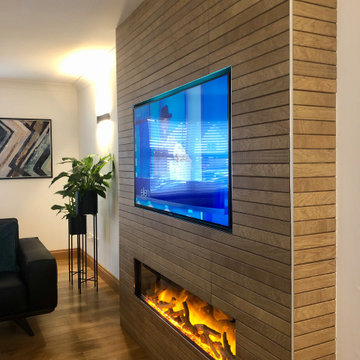
Custom created media wall to house Flamerite integrated fire and TV with Porcelanosa wood effect tiles.
Inredning av ett modernt stort allrum med öppen planlösning, med bruna väggar, vinylgolv, en spiselkrans i trä, en inbyggd mediavägg och brunt golv
Inredning av ett modernt stort allrum med öppen planlösning, med bruna väggar, vinylgolv, en spiselkrans i trä, en inbyggd mediavägg och brunt golv

VPC’s featured Custom Home Project of the Month for March is the spectacular Mountain Modern Lodge. With six bedrooms, six full baths, and two half baths, this custom built 11,200 square foot timber frame residence exemplifies breathtaking mountain luxury.
The home borrows inspiration from its surroundings with smooth, thoughtful exteriors that harmonize with nature and create the ultimate getaway. A deck constructed with Brazilian hardwood runs the entire length of the house. Other exterior design elements include both copper and Douglas Fir beams, stone, standing seam metal roofing, and custom wire hand railing.
Upon entry, visitors are introduced to an impressively sized great room ornamented with tall, shiplap ceilings and a patina copper cantilever fireplace. The open floor plan includes Kolbe windows that welcome the sweeping vistas of the Blue Ridge Mountains. The great room also includes access to the vast kitchen and dining area that features cabinets adorned with valances as well as double-swinging pantry doors. The kitchen countertops exhibit beautifully crafted granite with double waterfall edges and continuous grains.
VPC’s Modern Mountain Lodge is the very essence of sophistication and relaxation. Each step of this contemporary design was created in collaboration with the homeowners. VPC Builders could not be more pleased with the results of this custom-built residence.

Organic Contemporary Design in an Industrial Setting… Organic Contemporary elements in an industrial building is a natural fit. Turner Design Firm designers Tessea McCrary and Jeanine Turner created a warm inviting home in the iconic Silo Point Luxury Condominiums.
Transforming the Least Desirable Feature into the Best… We pride ourselves with the ability to take the least desirable feature of a home and transform it into the most pleasant. This condo is a perfect example. In the corner of the open floor living space was a large drywalled platform. We designed a fireplace surround and multi-level platform using warm walnut wood and black charred wood slats. We transformed the space into a beautiful and inviting sitting area with the help of skilled carpenter, Jeremy Puissegur of Cajun Crafted and experienced installer, Fred Schneider
Industrial Features Enhanced… Neutral stacked stone tiles work perfectly to enhance the original structural exposed steel beams. Our lighting selection were chosen to mimic the structural elements. Charred wood, natural walnut and steel-look tiles were all chosen as a gesture to the industrial era’s use of raw materials.
Creating a Cohesive Look with Furnishings and Accessories… Designer Tessea McCrary added luster with curated furnishings, fixtures and accessories. Her selections of color and texture using a pallet of cream, grey and walnut wood with a hint of blue and black created an updated classic contemporary look complimenting the industrial vide.

Organic Contemporary Design in an Industrial Setting… Organic Contemporary elements in an industrial building is a natural fit. Turner Design Firm designers Tessea McCrary and Jeanine Turner created a warm inviting home in the iconic Silo Point Luxury Condominiums.
Transforming the Least Desirable Feature into the Best… We pride ourselves with the ability to take the least desirable feature of a home and transform it into the most pleasant. This condo is a perfect example. In the corner of the open floor living space was a large drywalled platform. We designed a fireplace surround and multi-level platform using warm walnut wood and black charred wood slats. We transformed the space into a beautiful and inviting sitting area with the help of skilled carpenter, Jeremy Puissegur of Cajun Crafted and experienced installer, Fred Schneider
Industrial Features Enhanced… Neutral stacked stone tiles work perfectly to enhance the original structural exposed steel beams. Our lighting selection were chosen to mimic the structural elements. Charred wood, natural walnut and steel-look tiles were all chosen as a gesture to the industrial era’s use of raw materials.
Creating a Cohesive Look with Furnishings and Accessories… Designer Tessea McCrary added luster with curated furnishings, fixtures and accessories. Her selections of color and texture using a pallet of cream, grey and walnut wood with a hint of blue and black created an updated classic contemporary look complimenting the industrial vide.
260 foton på sällskapsrum, med en spiselkrans i trä
11



