260 foton på sällskapsrum, med en spiselkrans i trä
Sortera efter:
Budget
Sortera efter:Populärt i dag
41 - 60 av 260 foton
Artikel 1 av 3

This project was a one room makeover challenge where the sofa and recliner were existing in the space already and we had to configure and work around the existing furniture. For the design of this space I wanted for the space to feel colorful and modern while still being able to maintain a level of comfort and welcomeness.

Two story Living Room space open to the Kitchen and the Dining rooms. The ceiling is covered in acoustic panels to accommodate the owners love of music in high fidelity.
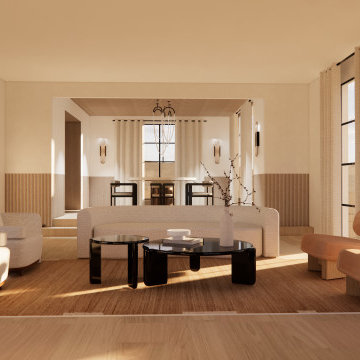
Welcome to our Mid-Century Modern haven with a twist! Blending classic mid-century elements with a unique touch, we've embraced fluted wood walls, a striking corner fireplace, and bold oversized art to redefine our living and dining space.

Upon completion
Walls done in Sherwin-Williams Repose Gray SW7015
Doors, Frames, Base boarding, Window Ledges and Fireplace Mantel done in Benjamin Moore White Dove OC-17
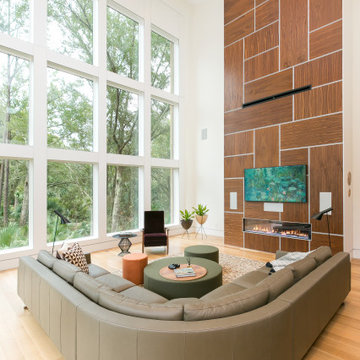
Photo by Patrick Brickman
Bild på ett stort funkis allrum med öppen planlösning, med beige väggar, ljust trägolv, en bred öppen spis, en spiselkrans i trä och en väggmonterad TV
Bild på ett stort funkis allrum med öppen planlösning, med beige väggar, ljust trägolv, en bred öppen spis, en spiselkrans i trä och en väggmonterad TV
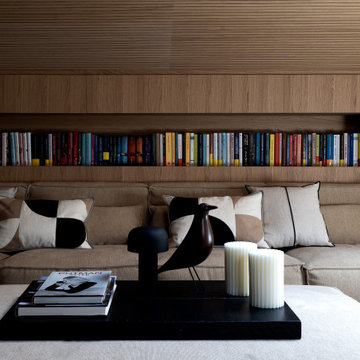
Particolare salotto
Inredning av ett modernt mellanstort allrum med öppen planlösning, med bruna väggar, mellanmörkt trägolv, en bred öppen spis, en spiselkrans i trä, en väggmonterad TV och brunt golv
Inredning av ett modernt mellanstort allrum med öppen planlösning, med bruna väggar, mellanmörkt trägolv, en bred öppen spis, en spiselkrans i trä, en väggmonterad TV och brunt golv

Idéer för ett mellanstort lantligt allrum med öppen planlösning, med vita väggar, ljust trägolv, en standard öppen spis, en spiselkrans i trä, en väggmonterad TV och beiget golv

There's just no substitute for real reclaimed wood. Rustic elegance at is finest! (Product - Barrel Brown Reclaimed Distillery Wood)
Exempel på ett mellanstort rustikt allrum med öppen planlösning, med mellanmörkt trägolv, en hängande öppen spis, en spiselkrans i trä och brunt golv
Exempel på ett mellanstort rustikt allrum med öppen planlösning, med mellanmörkt trägolv, en hängande öppen spis, en spiselkrans i trä och brunt golv
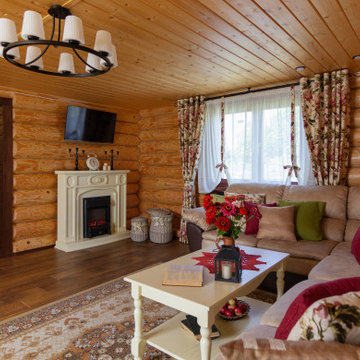
Inspiration för ett lantligt vardagsrum, med laminatgolv, en standard öppen spis, en spiselkrans i trä, en väggmonterad TV och brunt golv
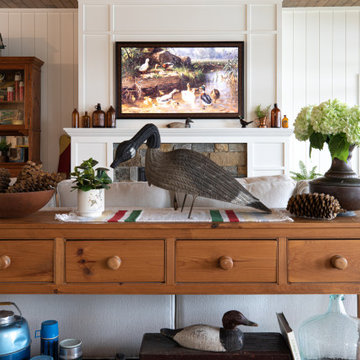
From behind the sofa, the room's details continue to delight. An antique goose decoy graces a pine sofa table, adding a touch of rustic elegance. A bowl filled with pinecones and accented by greenery complements the setting. Even from this vantage point, the room exudes warmth and curated charm, proving that in a well-designed space, beauty can be found in every nook and cranny.
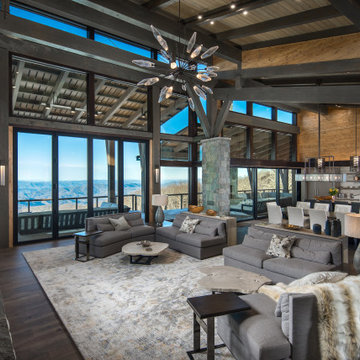
VPC’s featured Custom Home Project of the Month for March is the spectacular Mountain Modern Lodge. With six bedrooms, six full baths, and two half baths, this custom built 11,200 square foot timber frame residence exemplifies breathtaking mountain luxury.
The home borrows inspiration from its surroundings with smooth, thoughtful exteriors that harmonize with nature and create the ultimate getaway. A deck constructed with Brazilian hardwood runs the entire length of the house. Other exterior design elements include both copper and Douglas Fir beams, stone, standing seam metal roofing, and custom wire hand railing.
Upon entry, visitors are introduced to an impressively sized great room ornamented with tall, shiplap ceilings and a patina copper cantilever fireplace. The open floor plan includes Kolbe windows that welcome the sweeping vistas of the Blue Ridge Mountains. The great room also includes access to the vast kitchen and dining area that features cabinets adorned with valances as well as double-swinging pantry doors. The kitchen countertops exhibit beautifully crafted granite with double waterfall edges and continuous grains.
VPC’s Modern Mountain Lodge is the very essence of sophistication and relaxation. Each step of this contemporary design was created in collaboration with the homeowners. VPC Builders could not be more pleased with the results of this custom-built residence.

The open-plan living room has knotty cedar wood panels and ceiling, with a log cabin feel while still appearing modern. The custom-designed fireplace features a cantilevered bench and a 3-sided glass insert by Ortal.

Modern inredning av ett mycket stort allrum med öppen planlösning, med ett spelrum, beige väggar, mellanmörkt trägolv, en bred öppen spis, en spiselkrans i trä, en väggmonterad TV och brunt golv

Indoor-Outdoor fireplace features side-reveal detail for hidden storage - Architect: HAUS | Architecture For Modern Lifestyles - Builder: WERK | Building Modern - Photo: HAUS
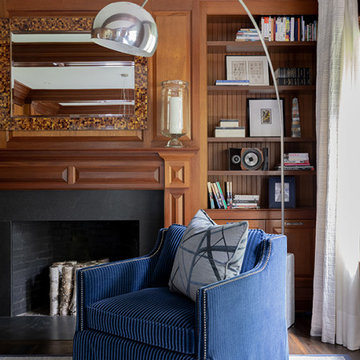
Inspiration för klassiska allrum, med bruna väggar, en standard öppen spis och en spiselkrans i trä
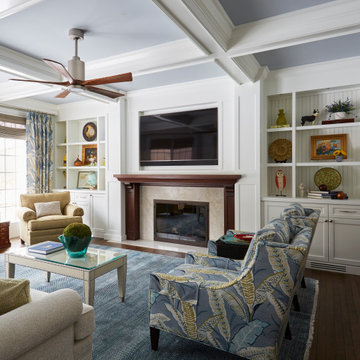
Inspiration för ett stort vintage loftrum, med ett finrum, vita väggar, mörkt trägolv, en standard öppen spis, en spiselkrans i trä, en väggmonterad TV och brunt golv
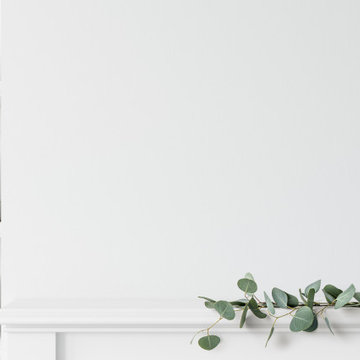
Idéer för ett vardagsrum, med vita väggar, en standard öppen spis och en spiselkrans i trä
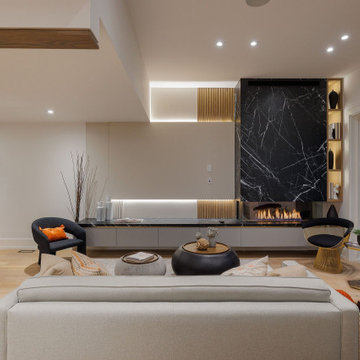
Modern inredning av ett stort allrum med öppen planlösning, med ett finrum, svarta väggar, mellanmörkt trägolv, en standard öppen spis, en spiselkrans i trä, en fristående TV och brunt golv
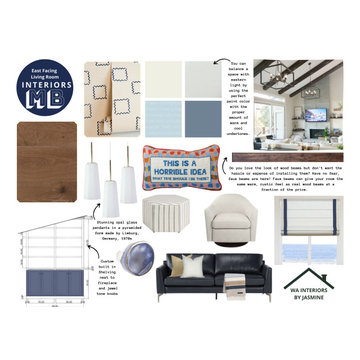
Idéer för att renovera ett stort funkis allrum med öppen planlösning, med ett finrum, vita väggar, mörkt trägolv, en standard öppen spis, en spiselkrans i trä, en inbyggd mediavägg och brunt golv
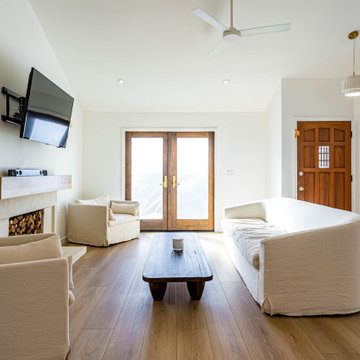
Our new construction project offers stunning wood floors and wood cabinets that bring warmth and elegance to your living space. Our open galley kitchen design allows for easy access and practical use, making meal prep a breeze while giving an air of sophistication to your home. The brown marble backsplash matches the brown theme, creating a cozy atmosphere that gives you a sense of comfort and tranquility.
260 foton på sällskapsrum, med en spiselkrans i trä
3



