12 509 foton på sällskapsrum, med en spiselkrans i trä
Sortera efter:
Budget
Sortera efter:Populärt i dag
221 - 240 av 12 509 foton
Artikel 1 av 3
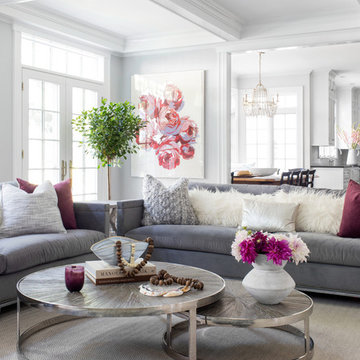
Raquel Langworthy
Idéer för att renovera ett mellanstort maritimt allrum med öppen planlösning, med grå väggar, mellanmörkt trägolv, en standard öppen spis, en spiselkrans i trä, en väggmonterad TV och brunt golv
Idéer för att renovera ett mellanstort maritimt allrum med öppen planlösning, med grå väggar, mellanmörkt trägolv, en standard öppen spis, en spiselkrans i trä, en väggmonterad TV och brunt golv
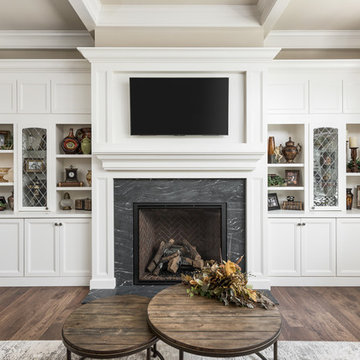
This 2 story home with a first floor Master Bedroom features a tumbled stone exterior with iron ore windows and modern tudor style accents. The Great Room features a wall of built-ins with antique glass cabinet doors that flank the fireplace and a coffered beamed ceiling. The adjacent Kitchen features a large walnut topped island which sets the tone for the gourmet kitchen. Opening off of the Kitchen, the large Screened Porch entertains year round with a radiant heated floor, stone fireplace and stained cedar ceiling. Photo credit: Picture Perfect Homes
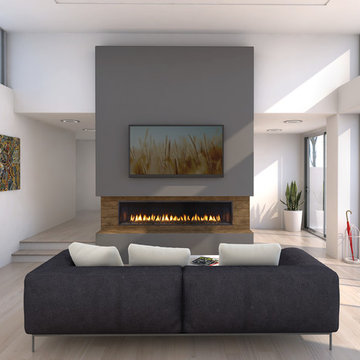
The Regency City Series New York View Linear gas fireplaces feature a seamless clear view of the fire with the ability to be integrated into any decor style.
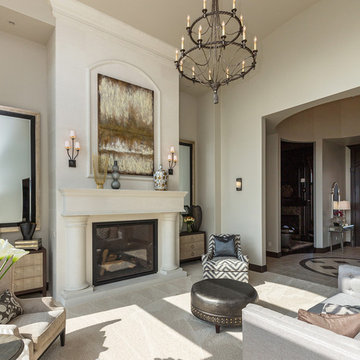
Inspiration för ett mellanstort allrum med öppen planlösning, med ett finrum, beige väggar, heltäckningsmatta, en standard öppen spis, en spiselkrans i trä och en fristående TV
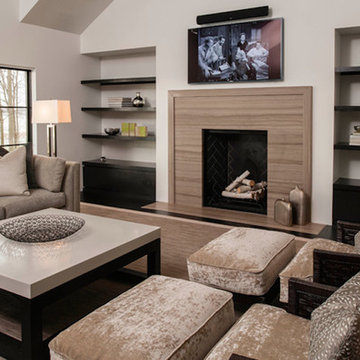
Exempel på ett mellanstort modernt allrum med öppen planlösning, med vita väggar, mörkt trägolv, en standard öppen spis, en spiselkrans i trä, en väggmonterad TV och brunt golv
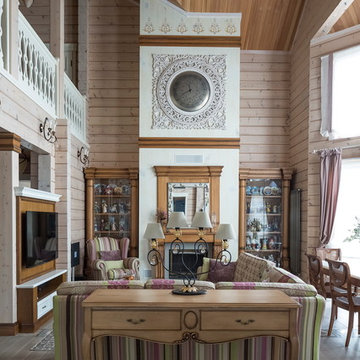
архитектор-дизайнер Ксения Бобрикова,
фото Евгений Кулибаба
Inredning av ett eklektiskt stort allrum med öppen planlösning, med klinkergolv i porslin, en standard öppen spis, en spiselkrans i trä och en inbyggd mediavägg
Inredning av ett eklektiskt stort allrum med öppen planlösning, med klinkergolv i porslin, en standard öppen spis, en spiselkrans i trä och en inbyggd mediavägg
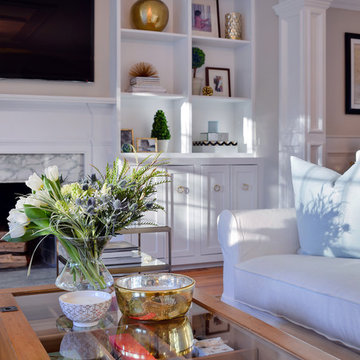
Project Cooper & Ella - Living Room -
Long Island, NY
Interior Design: Jeanne Campana Design
www.jeannecampanadesign.com
Bild på ett mellanstort vintage separat vardagsrum, med grå väggar, mellanmörkt trägolv, en standard öppen spis, en spiselkrans i trä och en väggmonterad TV
Bild på ett mellanstort vintage separat vardagsrum, med grå väggar, mellanmörkt trägolv, en standard öppen spis, en spiselkrans i trä och en väggmonterad TV
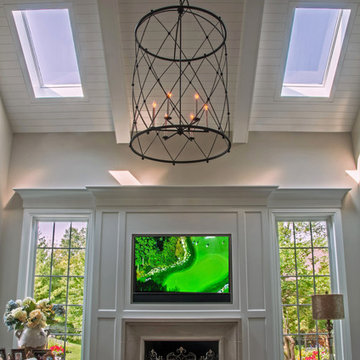
The custom foyer lantern Bakers Cage highlights the two story family room, bringing drama and warmth to the transitional decor. Also a great piece for the two-store foyer. This design can be customized to fit your space. Bob Briskey Photography.

Not a 1970's A frame anymore. This lake house got the treatment from top to bottom in sprucing up! Sometimes the goal to "get rid of all the oak" ends up as a painted lady that needs some of the wood back. In this case, the homeowners allowed for milder transformation and embracing the rustic lodge that they loved so well!
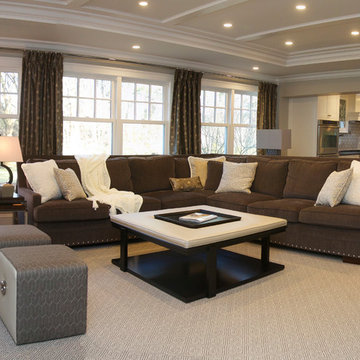
Photo: Richard Law
Idéer för ett mellanstort modernt allrum med öppen planlösning, med ett finrum, grå väggar, mörkt trägolv, en standard öppen spis, en spiselkrans i trä, en väggmonterad TV och brunt golv
Idéer för ett mellanstort modernt allrum med öppen planlösning, med ett finrum, grå väggar, mörkt trägolv, en standard öppen spis, en spiselkrans i trä, en väggmonterad TV och brunt golv
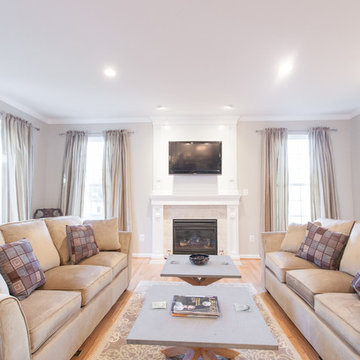
Custom designed and built cabinetry for books and games. The blue back adds a fun pop of color!
Inspiration för ett mellanstort vintage allrum med öppen planlösning, med grå väggar, ljust trägolv, en standard öppen spis, en spiselkrans i trä och en väggmonterad TV
Inspiration för ett mellanstort vintage allrum med öppen planlösning, med grå väggar, ljust trägolv, en standard öppen spis, en spiselkrans i trä och en väggmonterad TV
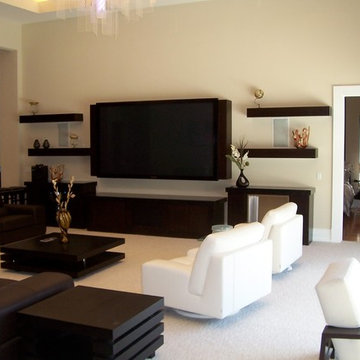
Phil Johnson, CKD
Idéer för att renovera ett mycket stort funkis allrum, med en hängande öppen spis, en spiselkrans i trä och en väggmonterad TV
Idéer för att renovera ett mycket stort funkis allrum, med en hängande öppen spis, en spiselkrans i trä och en väggmonterad TV
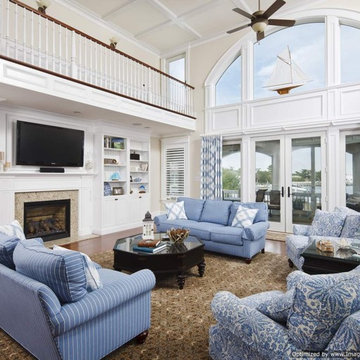
2-Story Great room that opens up to views of the bay. Flat screen tv is integrated with built-ins and gas fireplace. Photo by John Martinelli
Idéer för att renovera ett stort vintage allrum med öppen planlösning, med beige väggar, mellanmörkt trägolv, en standard öppen spis, en spiselkrans i trä och en inbyggd mediavägg
Idéer för att renovera ett stort vintage allrum med öppen planlösning, med beige väggar, mellanmörkt trägolv, en standard öppen spis, en spiselkrans i trä och en inbyggd mediavägg
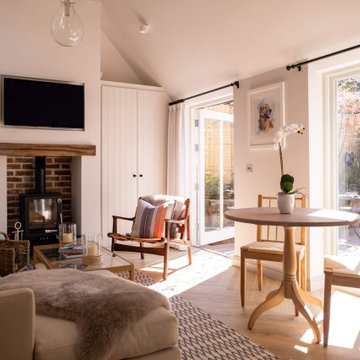
Modern country design, using blues and soft oranges, with ikat prints, natural materials including oak and leather, and striking lighting and artwork
Inspiration för ett litet lantligt separat vardagsrum, med vita väggar, laminatgolv, en öppen vedspis, en spiselkrans i trä, en väggmonterad TV och brunt golv
Inspiration för ett litet lantligt separat vardagsrum, med vita väggar, laminatgolv, en öppen vedspis, en spiselkrans i trä, en väggmonterad TV och brunt golv

Living space is a convergence of color and eclectic modern furnishings - Architect: HAUS | Architecture For Modern Lifestyles - Builder: WERK | Building Modern - Photo: HAUS
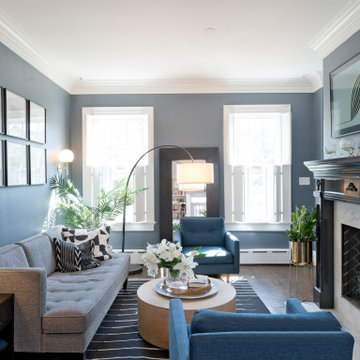
Idéer för ett litet klassiskt separat vardagsrum, med ett bibliotek, grå väggar, mellanmörkt trägolv, en standard öppen spis, en spiselkrans i trä, en väggmonterad TV och brunt golv

We were asked to put together designs for this beautiful Georgian mill, our client specifically asked for help with bold colour schemes and quirky accessories to style the space. We provided most of the furniture fixtures and fittings and designed the panelling and lighting elements.
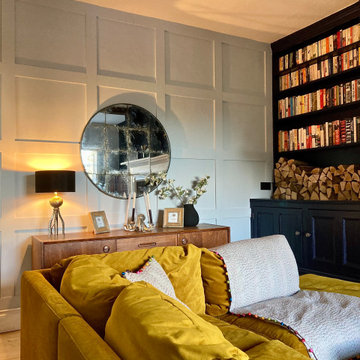
We were asked to put together designs for this beautiful Georgian mill, our client specifically asked for help with bold colour schemes and quirky accessories to style the space. We provided most of the furniture fixtures and fittings and designed the panelling and lighting elements.

This beautiful calm formal living room was recently redecorated and styled by IH Interiors, check out our other projects here: https://www.ihinteriors.co.uk/portfolio

***A Steven Allen Design + Remodel***
2019: Kitchen + Living + Closet + Bath Remodel Including Custom Shaker Cabinets with Quartz Countertops + Designer Tile & Brass Fixtures + Oversized Custom Master Closet /// Inspired by the Client's Love for NOLA + ART
12 509 foton på sällskapsrum, med en spiselkrans i trä
12



