27 878 foton på sällskapsrum, med en spiselkrans i trä
Sortera efter:
Budget
Sortera efter:Populärt i dag
201 - 220 av 27 878 foton
Artikel 1 av 3
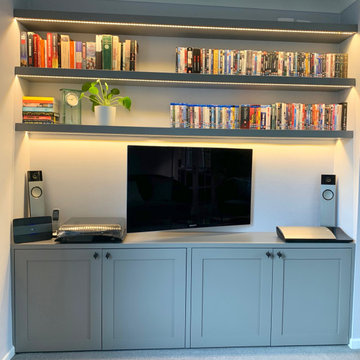
This project was an absolute pleasure to work on. The clients wanted a complete revamp of their living room and to change their existing dining room into an office. They had never used an interior designer before and were initially nervous. However they put their complete trust in us and the result was two beautifully revamped rooms with a lovely flow between the two.
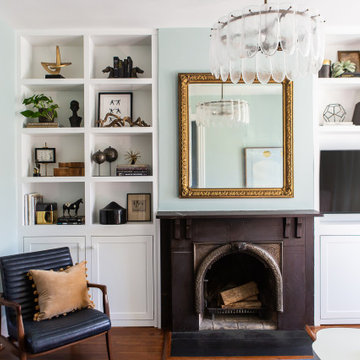
A fresh coat of paint, gorgeous new chandelier and updated furnishings brightened this family's living room.
Idéer för vintage separata vardagsrum, med gröna väggar, mellanmörkt trägolv, en standard öppen spis, en spiselkrans i trä, en inbyggd mediavägg och brunt golv
Idéer för vintage separata vardagsrum, med gröna väggar, mellanmörkt trägolv, en standard öppen spis, en spiselkrans i trä, en inbyggd mediavägg och brunt golv
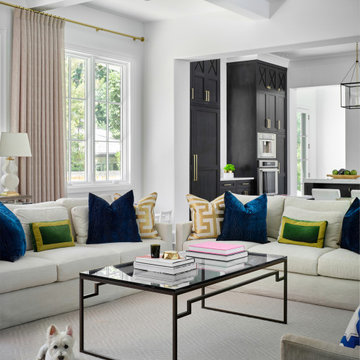
This elegant living room is painted in Sherwin Williams "Pure White", with the fireplace (not seen here) in "Tricorn Black".
Inspiration för stora klassiska allrum med öppen planlösning, med vita väggar, en standard öppen spis, en spiselkrans i trä och en väggmonterad TV
Inspiration för stora klassiska allrum med öppen planlösning, med vita väggar, en standard öppen spis, en spiselkrans i trä och en väggmonterad TV

This step-down family room features a coffered ceiling and a fireplace with a black slate hearth. We made the fireplace’s surround and mantle to match the raised paneled doors on the built-in storage cabinets on the right. For a unified look and to create a subtle focal point, we added moulding to the rest of the wall and above the fireplace.
Sleek and contemporary, this beautiful home is located in Villanova, PA. Blue, white and gold are the palette of this transitional design. With custom touches and an emphasis on flow and an open floor plan, the renovation included the kitchen, family room, butler’s pantry, mudroom, two powder rooms and floors.
Rudloff Custom Builders has won Best of Houzz for Customer Service in 2014, 2015 2016, 2017 and 2019. We also were voted Best of Design in 2016, 2017, 2018, 2019 which only 2% of professionals receive. Rudloff Custom Builders has been featured on Houzz in their Kitchen of the Week, What to Know About Using Reclaimed Wood in the Kitchen as well as included in their Bathroom WorkBook article. We are a full service, certified remodeling company that covers all of the Philadelphia suburban area. This business, like most others, developed from a friendship of young entrepreneurs who wanted to make a difference in their clients’ lives, one household at a time. This relationship between partners is much more than a friendship. Edward and Stephen Rudloff are brothers who have renovated and built custom homes together paying close attention to detail. They are carpenters by trade and understand concept and execution. Rudloff Custom Builders will provide services for you with the highest level of professionalism, quality, detail, punctuality and craftsmanship, every step of the way along our journey together.
Specializing in residential construction allows us to connect with our clients early in the design phase to ensure that every detail is captured as you imagined. One stop shopping is essentially what you will receive with Rudloff Custom Builders from design of your project to the construction of your dreams, executed by on-site project managers and skilled craftsmen. Our concept: envision our client’s ideas and make them a reality. Our mission: CREATING LIFETIME RELATIONSHIPS BUILT ON TRUST AND INTEGRITY.
Photo Credit: Linda McManus Images
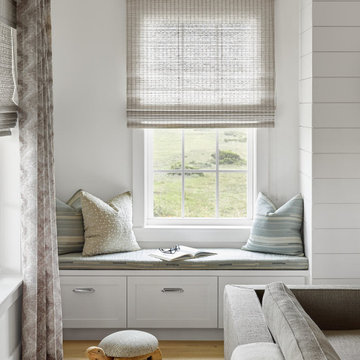
Exempel på ett mycket stort maritimt allrum med öppen planlösning, med vita väggar, ljust trägolv, en standard öppen spis, en spiselkrans i trä och beiget golv
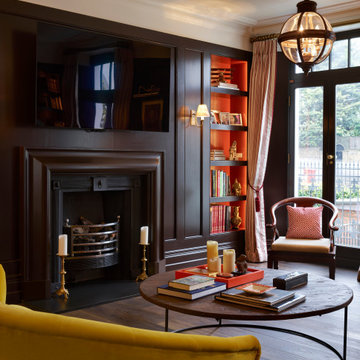
A full refurbishment of a beautiful four-storey Victorian town house in Holland Park. We had the pleasure of collaborating with the client and architects, Crawford and Gray, to create this classic full interior fit-out.
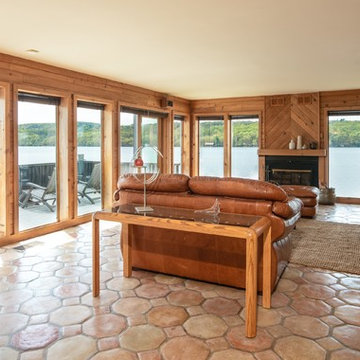
I gave this stunning home on the Hudson River the TLC it needed to shine. Those views!
Inspiration för ett stort funkis allrum med öppen planlösning, med klinkergolv i terrakotta, en standard öppen spis och en spiselkrans i trä
Inspiration för ett stort funkis allrum med öppen planlösning, med klinkergolv i terrakotta, en standard öppen spis och en spiselkrans i trä
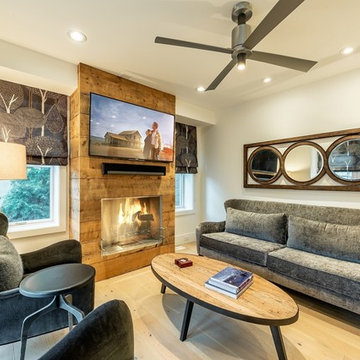
Inspiration för små moderna separata vardagsrum, med en spiselkrans i trä och en väggmonterad TV
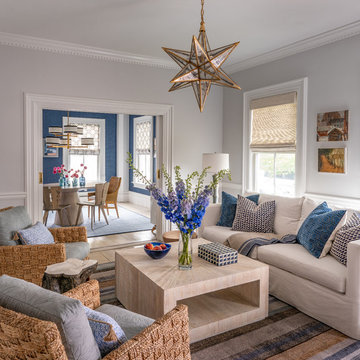
Photography by Eric Roth
Inredning av ett maritimt mellanstort allrum med öppen planlösning, med grå väggar, ljust trägolv, en standard öppen spis, en spiselkrans i trä och vitt golv
Inredning av ett maritimt mellanstort allrum med öppen planlösning, med grå väggar, ljust trägolv, en standard öppen spis, en spiselkrans i trä och vitt golv
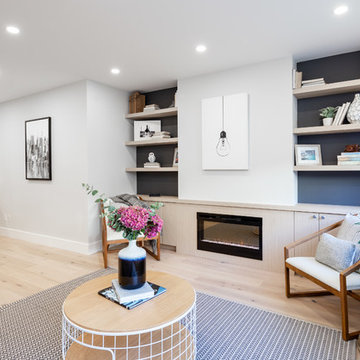
Built-in closed storage below and floating shelves above. The wood integrated around the fireplace and the wood paneled cabinets create a seamless look. Black painted wall behind the floating shelves create a cozy a warm feeling in the overall room.

Photographer: David Ward
Exempel på ett stort klassiskt avskilt allrum, med bruna väggar, mellanmörkt trägolv, en standard öppen spis, en spiselkrans i trä, brunt golv och ett bibliotek
Exempel på ett stort klassiskt avskilt allrum, med bruna väggar, mellanmörkt trägolv, en standard öppen spis, en spiselkrans i trä, brunt golv och ett bibliotek
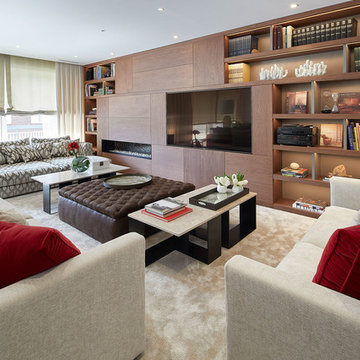
Inspiration för ett funkis separat vardagsrum, med ett finrum, bruna väggar, heltäckningsmatta, en bred öppen spis, en spiselkrans i trä, en inbyggd mediavägg och beiget golv
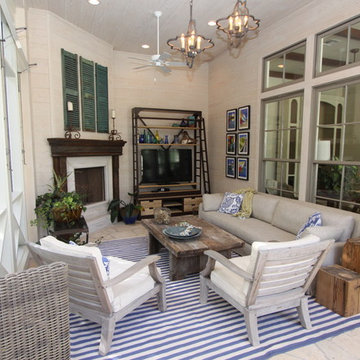
Inredning av ett lantligt mellanstort uterum, med en öppen hörnspis, en spiselkrans i trä, tak och beiget golv

Kristada
Klassisk inredning av ett stort allrum med öppen planlösning, med beige väggar, mellanmörkt trägolv, en standard öppen spis, en spiselkrans i trä, en väggmonterad TV och brunt golv
Klassisk inredning av ett stort allrum med öppen planlösning, med beige väggar, mellanmörkt trägolv, en standard öppen spis, en spiselkrans i trä, en väggmonterad TV och brunt golv
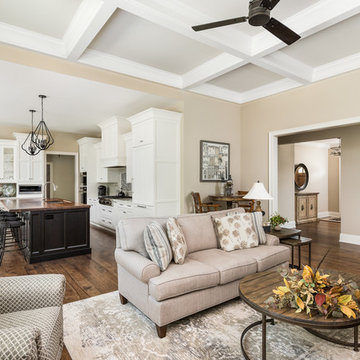
This 2 story home with a first floor Master Bedroom features a tumbled stone exterior with iron ore windows and modern tudor style accents. The Great Room features a wall of built-ins with antique glass cabinet doors that flank the fireplace and a coffered beamed ceiling. The adjacent Kitchen features a large walnut topped island which sets the tone for the gourmet kitchen. Opening off of the Kitchen, the large Screened Porch entertains year round with a radiant heated floor, stone fireplace and stained cedar ceiling. Photo credit: Picture Perfect Homes
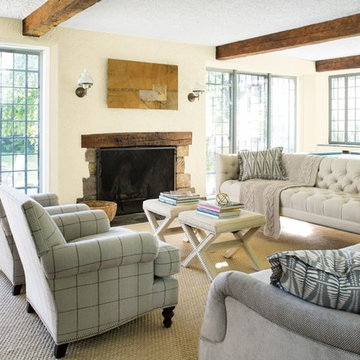
(Walls): Mannequin Cream OC-92, Regal Select Interior Matte (Ceiling): Chantilly Lace OC-65, Waterborne Ceiling Paint Ultra Flat
Bild på ett lantligt allrum, med vita väggar, en standard öppen spis, en spiselkrans i trä och beiget golv
Bild på ett lantligt allrum, med vita väggar, en standard öppen spis, en spiselkrans i trä och beiget golv
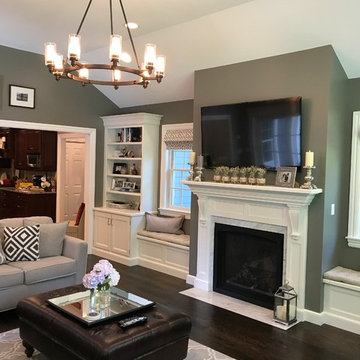
Inspiration för ett stort vintage allrum med öppen planlösning, med gröna väggar, mörkt trägolv, en standard öppen spis, en spiselkrans i trä, en väggmonterad TV och brunt golv
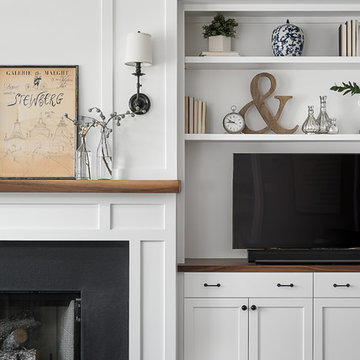
The picture perfect home
Inredning av ett klassiskt stort allrum med öppen planlösning, med vita väggar, mellanmörkt trägolv, en standard öppen spis, en spiselkrans i trä, en inbyggd mediavägg och brunt golv
Inredning av ett klassiskt stort allrum med öppen planlösning, med vita väggar, mellanmörkt trägolv, en standard öppen spis, en spiselkrans i trä, en inbyggd mediavägg och brunt golv
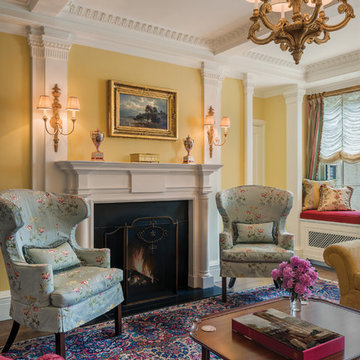
Living Room
Photo credit: Tom Crane
Inspiration för ett mellanstort vintage separat vardagsrum, med ett finrum, gula väggar, mellanmörkt trägolv, en standard öppen spis, en spiselkrans i trä och brunt golv
Inspiration för ett mellanstort vintage separat vardagsrum, med ett finrum, gula väggar, mellanmörkt trägolv, en standard öppen spis, en spiselkrans i trä och brunt golv
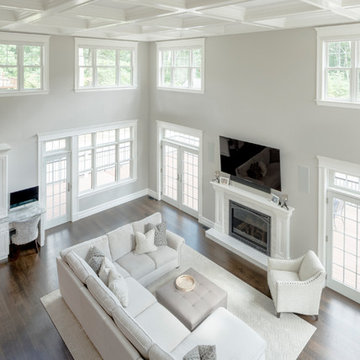
Idéer för att renovera ett stort funkis allrum med öppen planlösning, med beige väggar, mellanmörkt trägolv, en standard öppen spis, en spiselkrans i trä, en väggmonterad TV och brunt golv
27 878 foton på sällskapsrum, med en spiselkrans i trä
11



