1 057 foton på sällskapsrum, med en spiselkrans i trä
Sortera efter:
Budget
Sortera efter:Populärt i dag
41 - 60 av 1 057 foton
Artikel 1 av 3
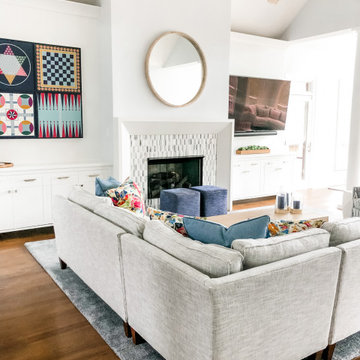
Peek into this lakefront family home with views for miles and lots of family friendly spaces for game night, cozy areas for movie night and lots of together time.
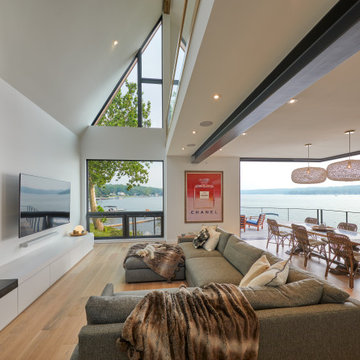
Indoor-outdoor living with wide open floor plan and access to an expansive deck with cable railings
Idéer för ett stort modernt allrum med öppen planlösning, med beige väggar, ljust trägolv, en dubbelsidig öppen spis, en spiselkrans i trä, en väggmonterad TV och brunt golv
Idéer för ett stort modernt allrum med öppen planlösning, med beige väggar, ljust trägolv, en dubbelsidig öppen spis, en spiselkrans i trä, en väggmonterad TV och brunt golv
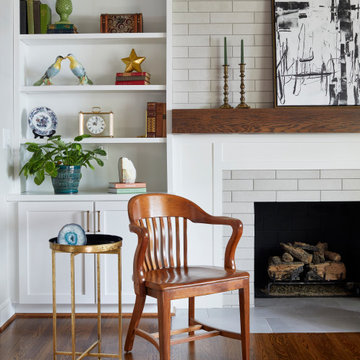
Exempel på ett mellanstort klassiskt allrum med öppen planlösning, med vita väggar, mörkt trägolv, en standard öppen spis, en spiselkrans i trä, en väggmonterad TV och brunt golv
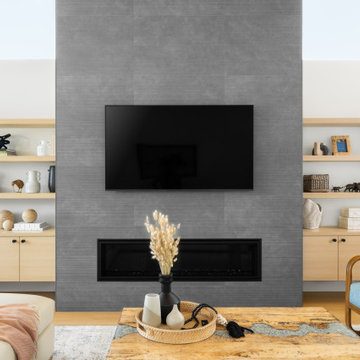
The living room features a central fireplace and an open airy experience.
Foto på ett stort funkis allrum med öppen planlösning, med vita väggar, ljust trägolv, en standard öppen spis, en spiselkrans i trä, en väggmonterad TV och grått golv
Foto på ett stort funkis allrum med öppen planlösning, med vita väggar, ljust trägolv, en standard öppen spis, en spiselkrans i trä, en väggmonterad TV och grått golv
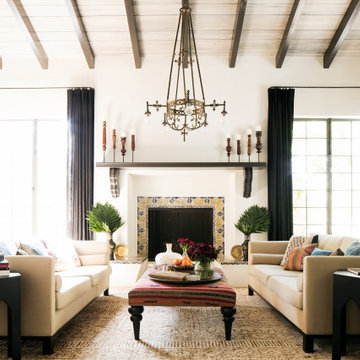
Foto på ett medelhavsstil vardagsrum, med vita väggar, mellanmörkt trägolv, en standard öppen spis, en spiselkrans i trä och brunt golv

A colorful, yet calming family room. The vaulted ceiling has painted beams and shiplap.
Idéer för ett klassiskt vardagsrum, med grå väggar, en standard öppen spis och en spiselkrans i trä
Idéer för ett klassiskt vardagsrum, med grå väggar, en standard öppen spis och en spiselkrans i trä
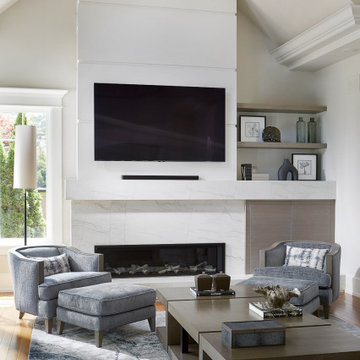
Offset fireplace adds a contemporary vibe to this great room
Idéer för ett stort eklektiskt loftrum, med vita väggar, ljust trägolv, en bred öppen spis, en spiselkrans i trä och en väggmonterad TV
Idéer för ett stort eklektiskt loftrum, med vita väggar, ljust trägolv, en bred öppen spis, en spiselkrans i trä och en väggmonterad TV
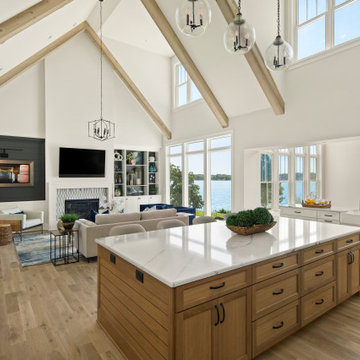
Inspiration för stora klassiska allrum med öppen planlösning, med ett finrum, vita väggar, mellanmörkt trägolv, en standard öppen spis, en spiselkrans i trä, en väggmonterad TV och beiget golv

With two teen daughters, a one bathroom house isn’t going to cut it. In order to keep the peace, our clients tore down an existing house in Richmond, BC to build a dream home suitable for a growing family. The plan. To keep the business on the main floor, complete with gym and media room, and have the bedrooms on the upper floor to retreat to for moments of tranquility. Designed in an Arts and Crafts manner, the home’s facade and interior impeccably flow together. Most of the rooms have craftsman style custom millwork designed for continuity. The highlight of the main floor is the dining room with a ridge skylight where ship-lap and exposed beams are used as finishing touches. Large windows were installed throughout to maximize light and two covered outdoor patios built for extra square footage. The kitchen overlooks the great room and comes with a separate wok kitchen. You can never have too many kitchens! The upper floor was designed with a Jack and Jill bathroom for the girls and a fourth bedroom with en-suite for one of them to move to when the need presents itself. Mom and dad thought things through and kept their master bedroom and en-suite on the opposite side of the floor. With such a well thought out floor plan, this home is sure to please for years to come.
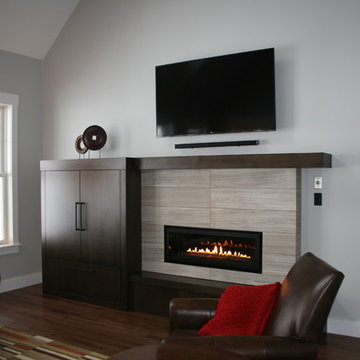
Inspiration för ett mellanstort funkis allrum med öppen planlösning, med grå väggar, mörkt trägolv, en bred öppen spis, en spiselkrans i trä, en väggmonterad TV och brunt golv
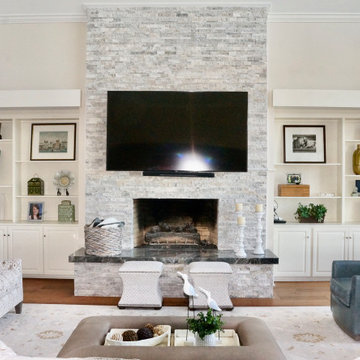
Coastal great room with creams, blues and taupes.
Exempel på ett maritimt allrum, med beige väggar, mellanmörkt trägolv, en standard öppen spis, en spiselkrans i trä, en väggmonterad TV och brunt golv
Exempel på ett maritimt allrum, med beige väggar, mellanmörkt trägolv, en standard öppen spis, en spiselkrans i trä, en väggmonterad TV och brunt golv

Vaulted living room with wood ceiling looks toward dining and bedroom hall - Bridge House - Fenneville, Michigan - Lake Michigan - HAUS | Architecture For Modern Lifestyles, Christopher Short, Indianapolis Architect, Marika Designs, Marika Klemm, Interior Designer - Tom Rigney, TR Builders
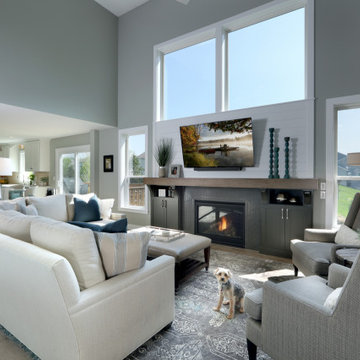
Inviting living room open to the kitchen. Ideal for spending time with family/ friends. Or if you choose snuggle up by the fireplace with your pup and a good book.

This bright East Lansing kitchen remodel features Medallion Silverline cabinetry in blue and white for a vibrant two-tone design. White upper cabinetry blends smoothly into a hand crafted white subway tile backsplash and Aria Stone white quartz countertop, which contrasts with the navy blue base cabinets. An Eclipse stainless steel undermount sink pairs with a sleek single lever faucet. Stainless steel appliances feature throughout the kitchen including a stainless wall mount chimney hood. Custom hand blown glass pendant lights over the island are a stylish accent and island barstools create seating for casual dining. The open plan design includes a backsplash tile feature that is mirrored in the fireplace surround in the adjacent living area.
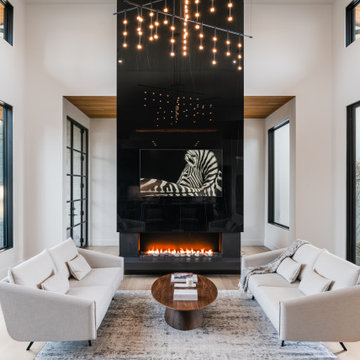
Inredning av ett modernt vardagsrum, med en bred öppen spis, en spiselkrans i trä, vita väggar och ljust trägolv
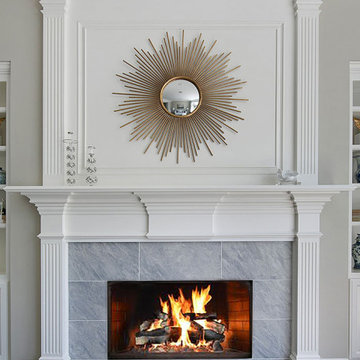
Warmth and ambiance were designed into the primary bedroom and family room areas with a new fireplace surround and remote-controlled gas inserts in both.
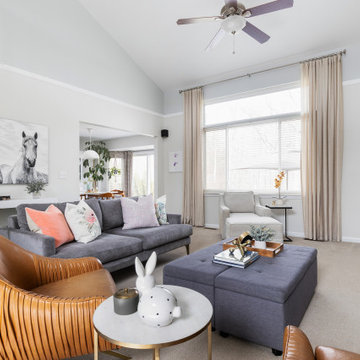
Foto på ett funkis allrum med öppen planlösning, med heltäckningsmatta, en öppen hörnspis, en spiselkrans i trä, en väggmonterad TV, beiget golv och vita väggar

Room by room, we’re taking on this 1970’s home and bringing it into 2021’s aesthetic and functional desires. The homeowner’s started with the bar, lounge area, and dining room. Bright white paint sets the backdrop for these spaces and really brightens up what used to be light gold walls.
We leveraged their beautiful backyard landscape by incorporating organic patterns and earthy botanical colors to play off the nature just beyond the huge sliding doors.
Since the rooms are in one long galley orientation, the design flow was extremely important. Colors pop in the dining room chandelier (the showstopper that just makes this room “wow”) as well as in the artwork and pillows. The dining table, woven wood shades, and grasscloth offer multiple textures throughout the zones by adding depth, while the marble tops’ and tiles’ linear and geometric patterns give a balanced contrast to the other solids in the areas. The result? A beautiful and comfortable entertaining space!
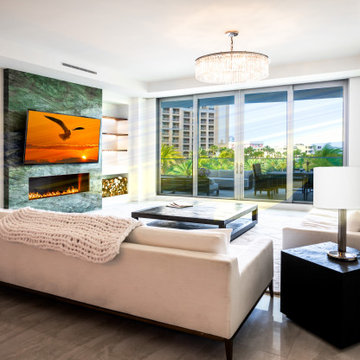
Electric fireplace build-out in Sarasota's Ritz Residences.
Foto på ett mellanstort funkis allrum med öppen planlösning, med ett finrum, vita väggar, en standard öppen spis, en spiselkrans i trä, en väggmonterad TV och brunt golv
Foto på ett mellanstort funkis allrum med öppen planlösning, med ett finrum, vita väggar, en standard öppen spis, en spiselkrans i trä, en väggmonterad TV och brunt golv

Inspiration för ett mellanstort maritimt allrum med öppen planlösning, med vita väggar, vinylgolv, en öppen hörnspis, en spiselkrans i trä, en väggmonterad TV och brunt golv
1 057 foton på sällskapsrum, med en spiselkrans i trä
3



