23 847 foton på sällskapsrum, med en standard öppen spis och en spiselkrans i tegelsten
Sortera efter:
Budget
Sortera efter:Populärt i dag
121 - 140 av 23 847 foton
Artikel 1 av 3
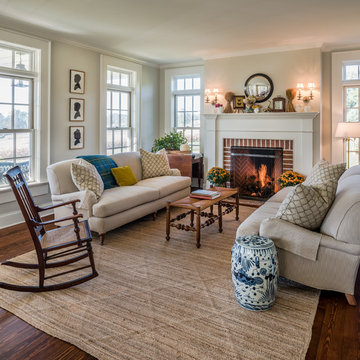
Photo Credit: www.angleeyephotography.com
Bild på ett lantligt vardagsrum, med beige väggar, mörkt trägolv, en standard öppen spis, en spiselkrans i tegelsten och brunt golv
Bild på ett lantligt vardagsrum, med beige väggar, mörkt trägolv, en standard öppen spis, en spiselkrans i tegelsten och brunt golv
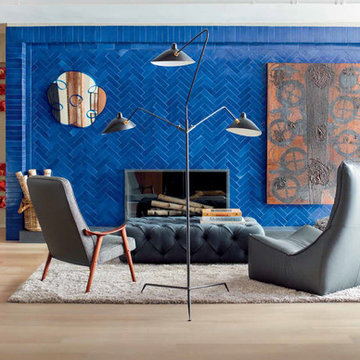
eddie lee reimagines a previous soho gallery into an industrial chic art loft, featuring a cobalt glazed thin brick fireplace surround by clé.
photography by eric piaseski

Bild på ett 50 tals allrum, med grå väggar, en standard öppen spis, en spiselkrans i tegelsten, en fristående TV och vitt golv

This 1956 John Calder Mackay home had been poorly renovated in years past. We kept the 1400 sqft footprint of the home, but re-oriented and re-imagined the bland white kitchen to a midcentury olive green kitchen that opened up the sight lines to the wall of glass facing the rear yard. We chose materials that felt authentic and appropriate for the house: handmade glazed ceramics, bricks inspired by the California coast, natural white oaks heavy in grain, and honed marbles in complementary hues to the earth tones we peppered throughout the hard and soft finishes. This project was featured in the Wall Street Journal in April 2022.

Open Concept living room with original fireplace and tongue and groove ceilings. New Epoxy floors.
Inredning av ett retro allrum med öppen planlösning, med vita väggar, en standard öppen spis, en spiselkrans i tegelsten, en väggmonterad TV och grått golv
Inredning av ett retro allrum med öppen planlösning, med vita väggar, en standard öppen spis, en spiselkrans i tegelsten, en väggmonterad TV och grått golv
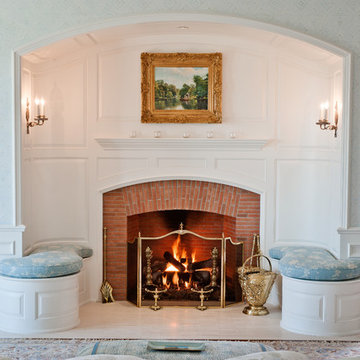
Inspiration för ett stort vintage allrum med öppen planlösning, med ett finrum, beige väggar, mellanmörkt trägolv, en standard öppen spis och en spiselkrans i tegelsten
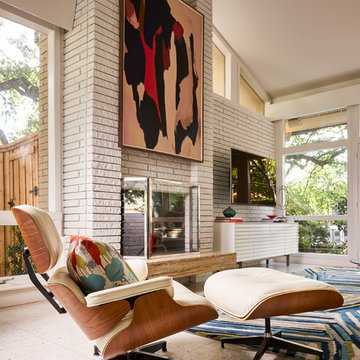
Highly edited and livable, this Dallas mid-century residence is both bright and airy. The layered neutrals are brightened with carefully placed pops of color, creating a simultaneously welcoming and relaxing space. The home is a perfect spot for both entertaining large groups and enjoying family time -- exactly what the clients were looking for.

Photography by Lissa Gotwals
Lantlig inredning av ett stort uterum, med skiffergolv, en standard öppen spis, en spiselkrans i tegelsten, takfönster och grått golv
Lantlig inredning av ett stort uterum, med skiffergolv, en standard öppen spis, en spiselkrans i tegelsten, takfönster och grått golv

Cary Hazlegrove
Foto på ett maritimt vardagsrum, med ett finrum, grå väggar, en standard öppen spis och en spiselkrans i tegelsten
Foto på ett maritimt vardagsrum, med ett finrum, grå väggar, en standard öppen spis och en spiselkrans i tegelsten
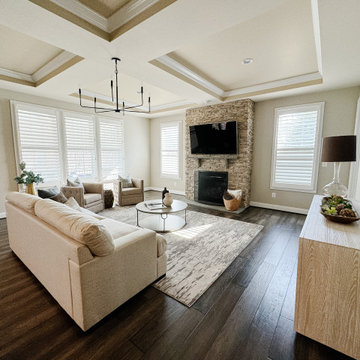
Family room staged in total with Staged by Design inventory
Bild på ett stort vintage allrum med öppen planlösning, med beige väggar, mörkt trägolv, en standard öppen spis, en spiselkrans i tegelsten, en väggmonterad TV och brunt golv
Bild på ett stort vintage allrum med öppen planlösning, med beige väggar, mörkt trägolv, en standard öppen spis, en spiselkrans i tegelsten, en väggmonterad TV och brunt golv

Exempel på ett stort lantligt avskilt allrum, med ett bibliotek, vita väggar, mellanmörkt trägolv, en standard öppen spis, en spiselkrans i tegelsten och en väggmonterad TV

Bild på ett mellanstort funkis allrum med öppen planlösning, med ett finrum, vita väggar, ljust trägolv, en standard öppen spis, en spiselkrans i tegelsten och en väggmonterad TV
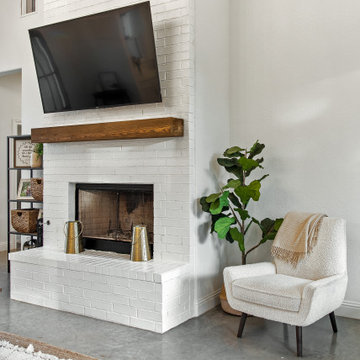
The living room features a crisp, painted brick fireplace and transom windows for maximum light and view. The vaulted ceiling elevates the space, with symmetrical halls opening off to bedroom areas. Rear doors open out to the patio.

3 Season Room with fireplace and great views
Klassisk inredning av ett uterum, med kalkstensgolv, en standard öppen spis, en spiselkrans i tegelsten, tak och grått golv
Klassisk inredning av ett uterum, med kalkstensgolv, en standard öppen spis, en spiselkrans i tegelsten, tak och grått golv

Extensive custom millwork can be seen throughout the entire home, but especially in the living room.
Bild på ett mycket stort vintage allrum med öppen planlösning, med ett finrum, vita väggar, mellanmörkt trägolv, en standard öppen spis, en spiselkrans i tegelsten och brunt golv
Bild på ett mycket stort vintage allrum med öppen planlösning, med ett finrum, vita väggar, mellanmörkt trägolv, en standard öppen spis, en spiselkrans i tegelsten och brunt golv
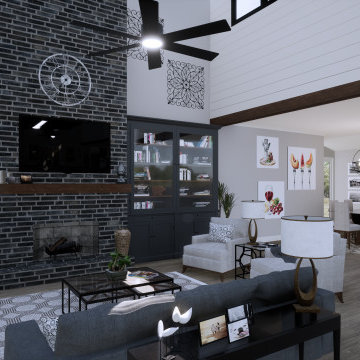
Bild på ett lantligt allrum med öppen planlösning, med grå väggar, mellanmörkt trägolv, en standard öppen spis, en spiselkrans i tegelsten, en väggmonterad TV och brunt golv
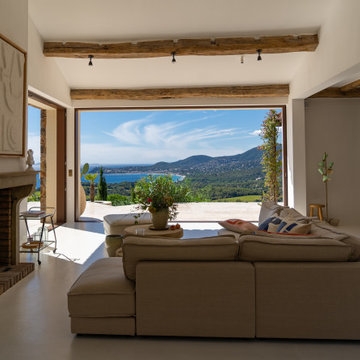
Maison neuve avec de l'ancien
Idéer för stora medelhavsstil allrum med öppen planlösning, med betonggolv, en standard öppen spis, en spiselkrans i tegelsten och vitt golv
Idéer för stora medelhavsstil allrum med öppen planlösning, med betonggolv, en standard öppen spis, en spiselkrans i tegelsten och vitt golv
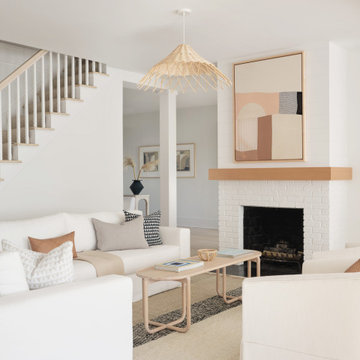
Interior Design, Custom Furniture Design & Art Curation by Chango & Co.
Construction by G. B. Construction and Development, Inc.
Photography by Jonathan Pilkington

This large gated estate includes one of the original Ross cottages that served as a summer home for people escaping San Francisco's fog. We took the main residence built in 1941 and updated it to the current standards of 2020 while keeping the cottage as a guest house. A massive remodel in 1995 created a classic white kitchen. To add color and whimsy, we installed window treatments fabricated from a Josef Frank citrus print combined with modern furnishings. Throughout the interiors, foliate and floral patterned fabrics and wall coverings blur the inside and outside worlds.
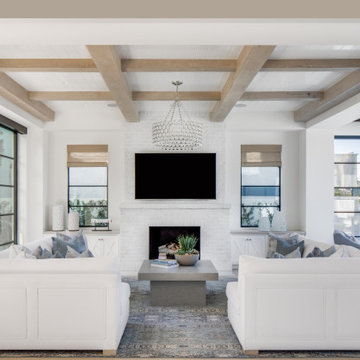
Crisp white walls and exposed stain ceiling beams
Inredning av ett maritimt allrum med öppen planlösning, med vita väggar, ljust trägolv, en standard öppen spis, en spiselkrans i tegelsten, en väggmonterad TV och beiget golv
Inredning av ett maritimt allrum med öppen planlösning, med vita väggar, ljust trägolv, en standard öppen spis, en spiselkrans i tegelsten, en väggmonterad TV och beiget golv
23 847 foton på sällskapsrum, med en standard öppen spis och en spiselkrans i tegelsten
7



