1 325 foton på sällskapsrum, med en standard öppen spis
Sortera efter:
Budget
Sortera efter:Populärt i dag
61 - 80 av 1 325 foton
Artikel 1 av 3

Living Room of the Beautiful New Encino Construction which included the installation of the angled ceiling, black window trim, wall painting, fireplace, clerestory windows, pendant lighting, light hardwood flooring and living room furnitures.

We replaced the brick with a Tuscan-colored stacked stone and added a wood mantel; the television was built-in to the stacked stone and framed out for a custom look. This created an updated design scheme for the room and a focal point. We also removed an entry wall on the east side of the home, and a wet bar near the back of the living area. This had an immediate impact on the brightness of the room and allowed for more natural light and a more open, airy feel, as well as increased square footage of the space. We followed up by updating the paint color to lighten the room, while also creating a natural flow into the remaining rooms of this first-floor, open floor plan.
After removing the brick underneath the shelving units, we added a bench storage unit and closed cabinetry for storage. The back walls were finalized with a white shiplap wall treatment to brighten the space and wood shelving for accessories. On the left side of the fireplace, we added a single floating wood shelf to highlight and display the sword.
The popcorn ceiling was scraped and replaced with a cleaner look, and the wood beams were stained to match the new mantle and floating shelves. The updated ceiling and beams created another dramatic focal point in the room, drawing the eye upward, and creating an open, spacious feel to the room. The room was finalized by removing the existing ceiling fan and replacing it with a rustic, two-toned, four-light chandelier in a distressed weathered oak finish on an iron metal frame.
Photo Credit: Nina Leone Photography

Idéer för att renovera ett mellanstort vintage separat vardagsrum, med vita väggar, ljust trägolv, en standard öppen spis, en spiselkrans i metall, en fristående TV och beiget golv
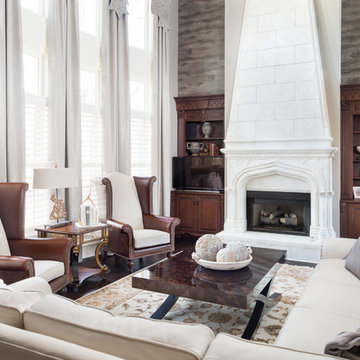
New built ins, upholstery, furniture, accessories and window treatments let light flow into this room, with a nod to the wood accented walls and the gorgeous faux limestone fireplace as the focal point.
Photo by Patrick Heagney
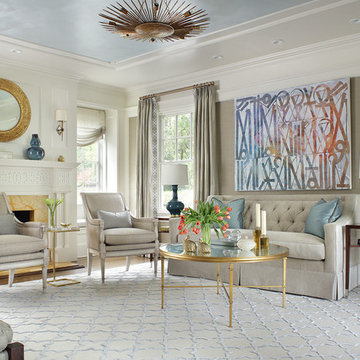
A truly elegant living room combining antiques and contemporary pieces. Artwork above the sofa adds a focal point to the room. The old bones of this home were preserved while updating the decor for a modern transitional aesthetic. Photography by Peter Rymwid.
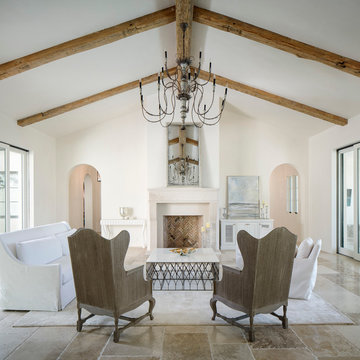
Idéer för ett medelhavsstil allrum med öppen planlösning, med ett finrum, vita väggar och en standard öppen spis

Brad Montgomery tym Homes
Klassisk inredning av ett stort allrum med öppen planlösning, med en standard öppen spis, en spiselkrans i sten, en väggmonterad TV, vita väggar, mellanmörkt trägolv och brunt golv
Klassisk inredning av ett stort allrum med öppen planlösning, med en standard öppen spis, en spiselkrans i sten, en väggmonterad TV, vita väggar, mellanmörkt trägolv och brunt golv

Idéer för ett mellanstort klassiskt allrum med öppen planlösning, med ett finrum, beige väggar, mörkt trägolv, en standard öppen spis, en spiselkrans i trä och brunt golv
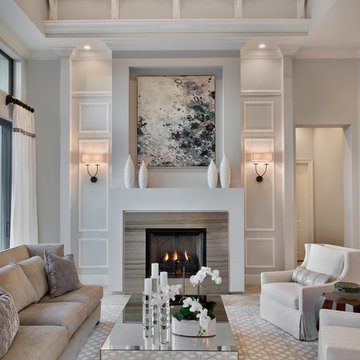
Interior design by SOCO Interiors. Photography by Giovanni. Built by Stock Development.
Klassisk inredning av ett separat vardagsrum, med ett finrum, grå väggar och en standard öppen spis
Klassisk inredning av ett separat vardagsrum, med ett finrum, grå väggar och en standard öppen spis

Stacy Bass Photography
Idéer för mellanstora maritima separata vardagsrum, med ett finrum, grå väggar, en väggmonterad TV, mörkt trägolv, en standard öppen spis, en spiselkrans i trä och brunt golv
Idéer för mellanstora maritima separata vardagsrum, med ett finrum, grå väggar, en väggmonterad TV, mörkt trägolv, en standard öppen spis, en spiselkrans i trä och brunt golv

Inredning av ett klassiskt stort allrum med öppen planlösning, med gula väggar, travertin golv, en standard öppen spis, en spiselkrans i trä och en väggmonterad TV
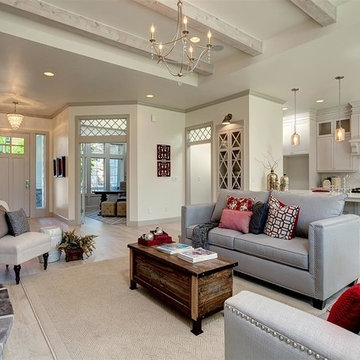
Doug Petersen Photography
Inspiration för ett mellanstort vintage allrum med öppen planlösning, med vita väggar, ljust trägolv, en standard öppen spis, en spiselkrans i sten och beiget golv
Inspiration för ett mellanstort vintage allrum med öppen planlösning, med vita väggar, ljust trägolv, en standard öppen spis, en spiselkrans i sten och beiget golv
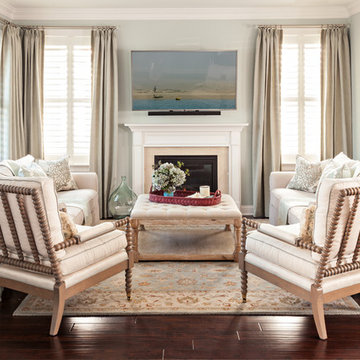
Dan Cutrona
Foto på ett litet maritimt allrum med öppen planlösning, med en standard öppen spis, blå väggar, mörkt trägolv, en spiselkrans i sten och en väggmonterad TV
Foto på ett litet maritimt allrum med öppen planlösning, med en standard öppen spis, blå väggar, mörkt trägolv, en spiselkrans i sten och en väggmonterad TV

Light, bright family room with a smoke leuders mantel. Stained wood beams accent the pale tones in the room. Tall French doors with transoms give a light airy feel to the room. Photography by Danny Piassick. Architectural design by Charles Isreal.

Nat Rea
Inredning av ett maritimt mellanstort vardagsrum, med beige väggar, mellanmörkt trägolv, en standard öppen spis, en spiselkrans i sten, en dold TV och ett bibliotek
Inredning av ett maritimt mellanstort vardagsrum, med beige väggar, mellanmörkt trägolv, en standard öppen spis, en spiselkrans i sten, en dold TV och ett bibliotek

Bild på ett maritimt vardagsrum, med ett finrum, grå väggar, mellanmörkt trägolv och en standard öppen spis
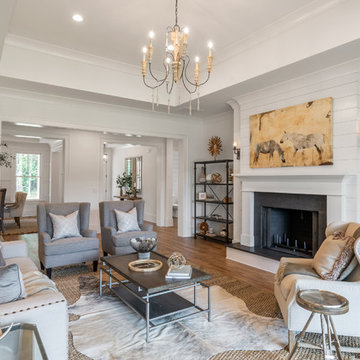
Foto på ett lantligt allrum, med vita väggar, mellanmörkt trägolv, en standard öppen spis och brunt golv
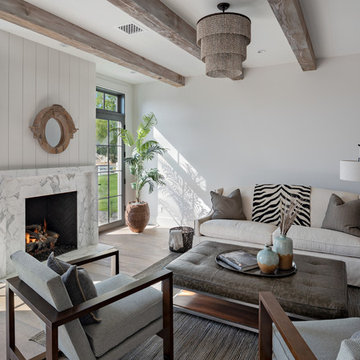
Bild på ett lantligt allrum, med vita väggar, mellanmörkt trägolv, en standard öppen spis, en spiselkrans i sten och brunt golv
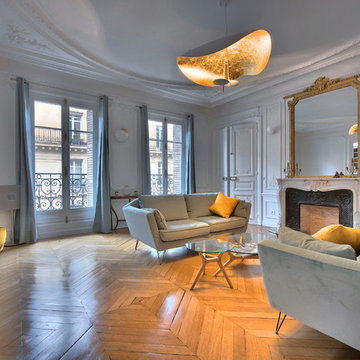
Ce très beau salon sert à accueillir les invités
Idéer för ett stort klassiskt separat vardagsrum, med vita väggar, mellanmörkt trägolv, en standard öppen spis, brunt golv och en spiselkrans i sten
Idéer för ett stort klassiskt separat vardagsrum, med vita väggar, mellanmörkt trägolv, en standard öppen spis, brunt golv och en spiselkrans i sten
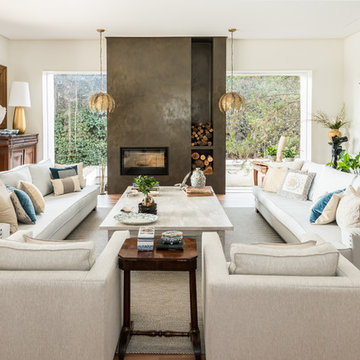
Klassisk inredning av ett vardagsrum, med vita väggar, mellanmörkt trägolv, en standard öppen spis och brunt golv
1 325 foton på sällskapsrum, med en standard öppen spis
4



