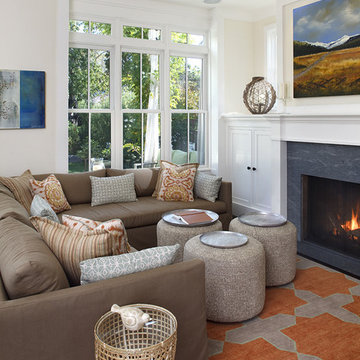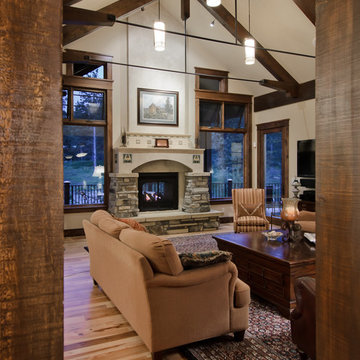136 foton på sällskapsrum, med en standard öppen spis
Sortera efter:
Budget
Sortera efter:Populärt i dag
1 - 20 av 136 foton
Artikel 1 av 3

Photography: Phillip Mueller
Architect: Murphy & Co. Design
Builder: Kyle Hunt
Idéer för att renovera ett mycket stort vintage vardagsrum, med beige väggar och en standard öppen spis
Idéer för att renovera ett mycket stort vintage vardagsrum, med beige väggar och en standard öppen spis
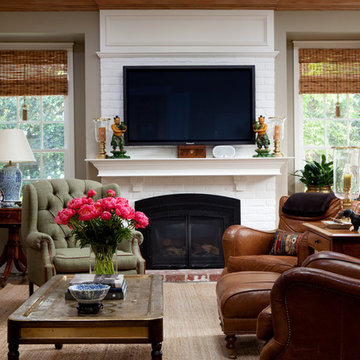
Photography: Paul Dyer
Bild på ett mellanstort vintage allrum, med beige väggar, en standard öppen spis, en spiselkrans i tegelsten och en väggmonterad TV
Bild på ett mellanstort vintage allrum, med beige väggar, en standard öppen spis, en spiselkrans i tegelsten och en väggmonterad TV

Level Three: We selected a suspension light (metal, glass and silver-leaf) as a key feature of the living room seating area to counter the bold fireplace. It lends drama (albeit, subtle) to the room with its abstract shapes. The silver planes become ephemeral when they reflect and refract the environment: high storefront windows overlooking big blue skies, roaming clouds and solid mountain vistas.
Photograph © Darren Edwards, San Diego

Klassisk inredning av ett allrum, med beige väggar, mellanmörkt trägolv, en standard öppen spis och en spiselkrans i sten

This four-story cottage bungalow is designed to perch on a steep shoreline, allowing homeowners to get the most out of their space. The main level of the home accommodates gatherings with easy flow between the living room, dining area, kitchen, and outdoor deck. The midlevel offers a lounge, bedroom suite, and the master bedroom, complete with access to a private deck. The family room, kitchenette, and beach bath on the lower level open to an expansive backyard patio and pool area. At the top of the nest is the loft area, which provides a bunk room and extra guest bedroom suite.
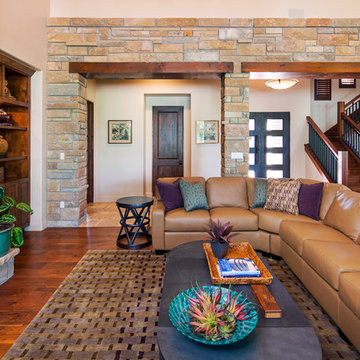
A large leather sofa allows for generous seating in the living room. The TV is mounted over the mantel. Rock walls add texture and interest to this two-story Great Room.
Fine Focus Photography
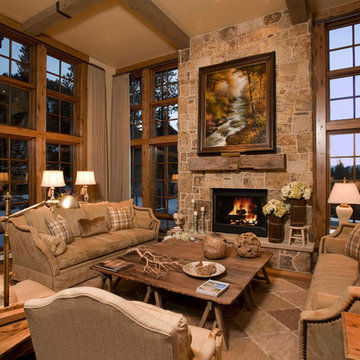
The use of heavy timbers throughout the main level, not only enhances this mountain interior, but reuses the local old dead trees.
Inspiration för ett vintage vardagsrum, med beige väggar, en standard öppen spis och en spiselkrans i sten
Inspiration för ett vintage vardagsrum, med beige väggar, en standard öppen spis och en spiselkrans i sten

A welcoming Living Room with stone fire place.
Inspiration för ett stort amerikanskt allrum med öppen planlösning, med en spiselkrans i sten, beige väggar, mellanmörkt trägolv och en standard öppen spis
Inspiration för ett stort amerikanskt allrum med öppen planlösning, med en spiselkrans i sten, beige väggar, mellanmörkt trägolv och en standard öppen spis
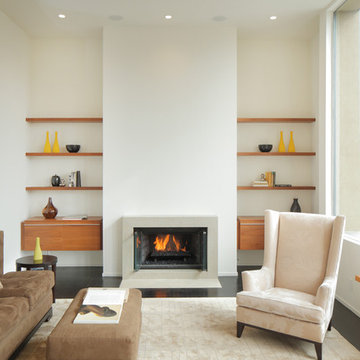
Photography: Jacob Elliott (www.jacobelliott.com)
Exempel på ett mellanstort modernt vardagsrum, med vita väggar och en standard öppen spis
Exempel på ett mellanstort modernt vardagsrum, med vita väggar och en standard öppen spis

The homeowner possessed a brilliant collection of books, which are showcased in sprawling built-in book shelves in the living room.
Photo: Jim Bartsch

Exempel på ett modernt allrum med öppen planlösning, med ett bibliotek, en standard öppen spis, vita väggar, mellanmörkt trägolv, en spiselkrans i gips och en inbyggd mediavägg
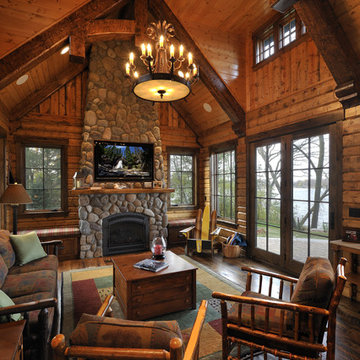
Idéer för ett stort rustikt vardagsrum, med en standard öppen spis och en spiselkrans i sten
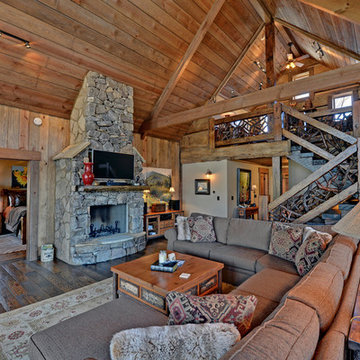
Stuart Wade, Envision Web
The crystal clear aquamarine waters of Lake Blue Ridge make it one of Georgia's most picturesque mountain lakes. The 3,290-acre lake and surrounding area offer campsites, several boat ramps, a full-service marina and public swimming and picnic areas. 80 percent of the shoreline on Lake Blue Ridge is in the Chattahoochee National Forest, managed by the USDA Forest Service.
Blue Ridge reservoir is 11 miles long and has 65 miles of shoreline, 25 percent of which is developed. The lake was formed when Blue Ridge Dam was constructed on the Toccoa River in 1930 by the Toccoa Electric Power Company. At the time it was built, the dam was the largest earthen dam in the Southeast. The Tennessee Valley Authority (TVA) purchased the facility in 1939 for hydroelectric power production.
There’s a scenic overlook above the dam and a shaded picnic area near the powerhouse. The canoe and kayak launch site below the dam gives non-motorized boaters access to the Toccoa River.
The river is noted among anglers for its sunfish, trout, and bass. When water is released from Blue Ridge Dam to generate electricity, the river becomes a Class I-II float through the Georgia hills. Besides providing power and recreational opportunities, Blue Ridge also helps reduce flood damage.
The lake is home to bass, bream, catfish, perch and crappie, which make the area popular with anglers. It is the only lake south of the Great Lakes where Walleye are caught, and is also known for small-mouth bass fishing.
Recreation on Lake Blue Ridge
Pontoons and jet skis are available for rent at the Lake Blue Ridge Marina, on old U.S. 76. The marina has a boat ramp, fishing, boating supplies and boat storage.
Swimming, camping, fishing and boat ramps are available at Morganton Point Recreation Area in Morganton. Other boat ramps are located at Lakewood Landing on Old Highway 76, Morganton, and Lake Blue Ridge Recreation Area, Aska Road.
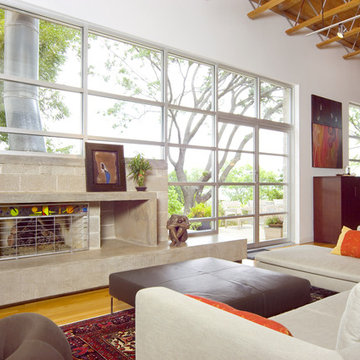
Photographer: Terri Glanger
Foto på ett funkis allrum med öppen planlösning, med vita väggar, mellanmörkt trägolv, en standard öppen spis och en spiselkrans i betong
Foto på ett funkis allrum med öppen planlösning, med vita väggar, mellanmörkt trägolv, en standard öppen spis och en spiselkrans i betong
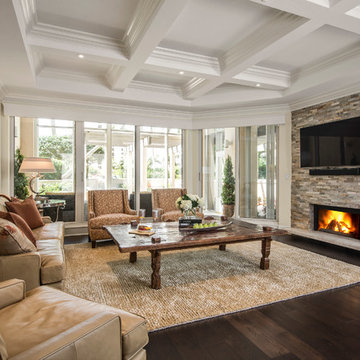
Amber Fredreiksen Photography
Inspiration för ett mellanstort vintage separat vardagsrum, med en spiselkrans i sten, ett finrum, beige väggar, mörkt trägolv, en standard öppen spis och brunt golv
Inspiration för ett mellanstort vintage separat vardagsrum, med en spiselkrans i sten, ett finrum, beige väggar, mörkt trägolv, en standard öppen spis och brunt golv
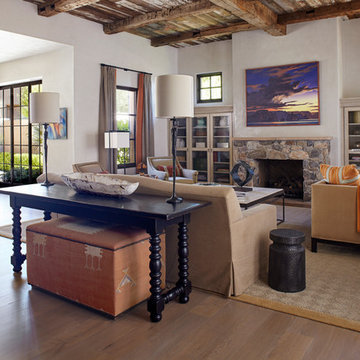
Designer: Jamie Hedstrom
Foto på ett amerikanskt allrum med öppen planlösning, med ett finrum, beige väggar, ljust trägolv, en standard öppen spis och en spiselkrans i sten
Foto på ett amerikanskt allrum med öppen planlösning, med ett finrum, beige väggar, ljust trägolv, en standard öppen spis och en spiselkrans i sten
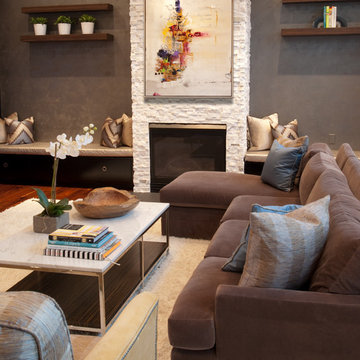
Modern Family Room
Photography: Matthew Dandy
Idéer för att renovera ett mellanstort funkis allrum med öppen planlösning, med en spiselkrans i sten, en standard öppen spis och grå väggar
Idéer för att renovera ett mellanstort funkis allrum med öppen planlösning, med en spiselkrans i sten, en standard öppen spis och grå väggar
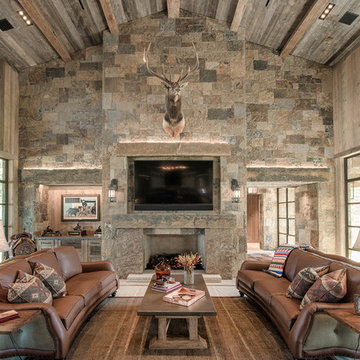
Idéer för att renovera ett rustikt allrum, med bruna väggar, en standard öppen spis, en spiselkrans i sten och en väggmonterad TV
136 foton på sällskapsrum, med en standard öppen spis
1




