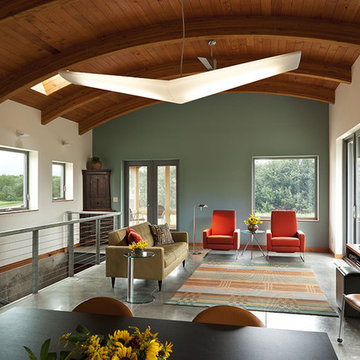108 foton på sällskapsrum, med en väggmonterad TV
Sortera efter:
Budget
Sortera efter:Populärt i dag
1 - 20 av 108 foton
Artikel 1 av 3

Residential Interior Decoration of a Bush surrounded Beach house by Camilla Molders Design
Architecture by Millar Roberston Architects
Photography by Derek Swalwell

Lantlig inredning av ett allrum med öppen planlösning, med ett finrum, vita väggar, mellanmörkt trägolv, en öppen vedspis och en väggmonterad TV
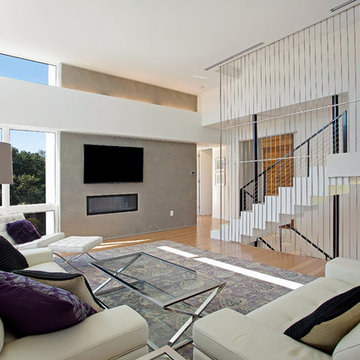
This home is constructed in the world famous neighborhood of Lido Shores in Sarasota, Fl. The home features a flipped layout with a front court pool and a rear loading garage. The floor plan is flipped as well with the main living area on the second floor. This home has a HERS index of 16 and is registered LEED Platinum with the USGBC.
Ryan Gamma Photography
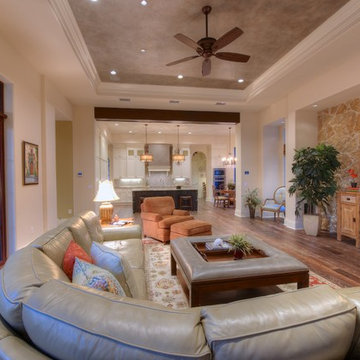
Foto på ett vintage allrum med öppen planlösning, med beige väggar, mellanmörkt trägolv och en väggmonterad TV
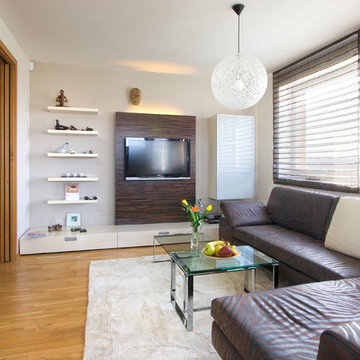
Exempel på ett modernt separat vardagsrum, med mellanmörkt trägolv och en väggmonterad TV
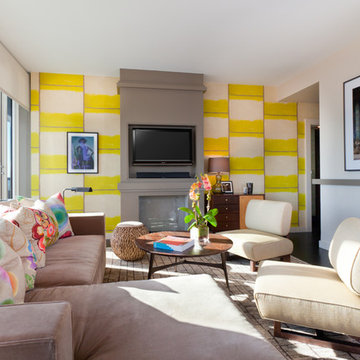
Brett Beyer Photography
Inspiration för ett stort funkis allrum med öppen planlösning, med en standard öppen spis, en väggmonterad TV, vita väggar, mörkt trägolv, en spiselkrans i gips och brunt golv
Inspiration för ett stort funkis allrum med öppen planlösning, med en standard öppen spis, en väggmonterad TV, vita väggar, mörkt trägolv, en spiselkrans i gips och brunt golv
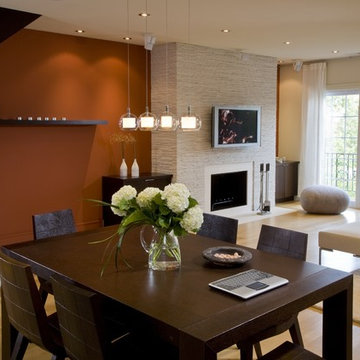
In this open plan configuration the areas speak to one another and become background for each other. The burnt orange wall contrasts with the stacked stone fireplace mass and become the backdrop to the dining area.

bench storage cabinets with white top
Jessie Preza
Foto på ett stort funkis separat vardagsrum, med betonggolv, brunt golv, ett finrum, vita väggar och en väggmonterad TV
Foto på ett stort funkis separat vardagsrum, med betonggolv, brunt golv, ett finrum, vita väggar och en väggmonterad TV
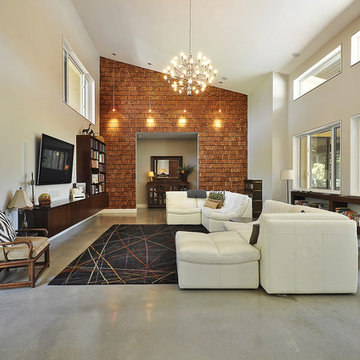
great room. looking from dining. feature wall - cedar post cross-sections.
Photo credit: Allison Cartwright, TwistArt LLC
Inspiration för moderna vardagsrum, med beige väggar och en väggmonterad TV
Inspiration för moderna vardagsrum, med beige väggar och en väggmonterad TV
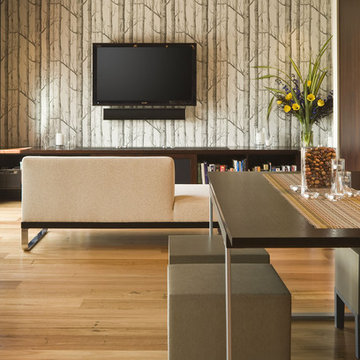
Located within the urban core of Portland, Oregon, this 7th floor 2500 SF penthouse sits atop the historic Crane Building, a brick warehouse built in 1909. It has established views of the city, bridges and west hills but its historic status restricted any changes to the exterior. Working within the constraints of the existing building shell, GS Architects aimed to create an “urban refuge”, that provided a personal retreat for the husband and wife owners with the option to entertain on occasion.
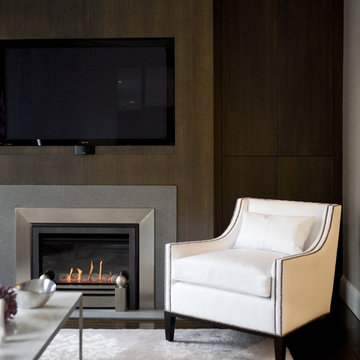
glam, white leather, fireplace
Exempel på ett modernt vardagsrum, med en väggmonterad TV
Exempel på ett modernt vardagsrum, med en väggmonterad TV
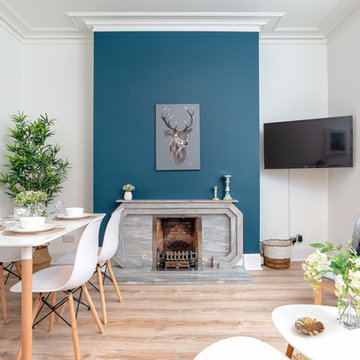
Living room at apartment.
Photography by Niall Hastie Photography
Bild på ett litet funkis vardagsrum, med vita väggar, en standard öppen spis, en spiselkrans i sten, en väggmonterad TV, ljust trägolv och beiget golv
Bild på ett litet funkis vardagsrum, med vita väggar, en standard öppen spis, en spiselkrans i sten, en väggmonterad TV, ljust trägolv och beiget golv
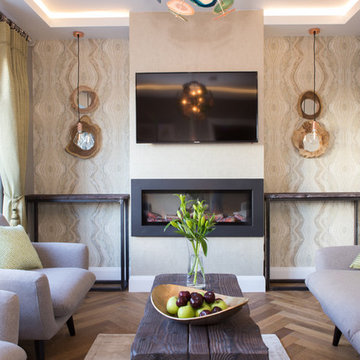
Lynn Nalty
Klassisk inredning av ett litet vardagsrum, med beige väggar, mellanmörkt trägolv, en väggmonterad TV och beiget golv
Klassisk inredning av ett litet vardagsrum, med beige väggar, mellanmörkt trägolv, en väggmonterad TV och beiget golv
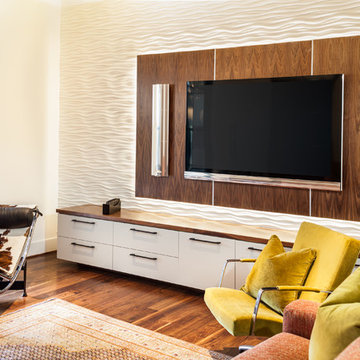
Brad Carr, B-Rad Studios
Exempel på ett modernt vardagsrum, med vita väggar, mörkt trägolv och en väggmonterad TV
Exempel på ett modernt vardagsrum, med vita väggar, mörkt trägolv och en väggmonterad TV

Klassisk inredning av ett stort allrum med öppen planlösning, med bruna väggar, en standard öppen spis, en spiselkrans i sten, en väggmonterad TV, klinkergolv i porslin och beiget golv
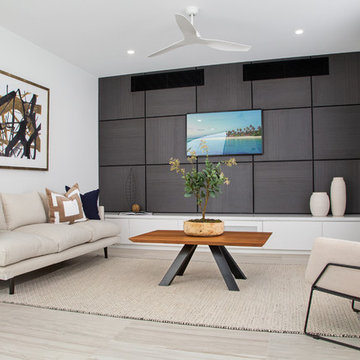
Photography by BRWM Gold Coast
Styling by A Better Box Property Styling
Furniture supplied by Domayne Hire QLD
Build by Kenins Developments
Bild på ett litet funkis allrum med öppen planlösning, med klinkergolv i porslin, en väggmonterad TV, vita väggar och grått golv
Bild på ett litet funkis allrum med öppen planlösning, med klinkergolv i porslin, en väggmonterad TV, vita väggar och grått golv
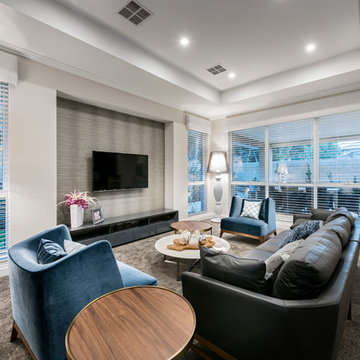
Modern inredning av ett vardagsrum, med grå väggar, heltäckningsmatta och en väggmonterad TV
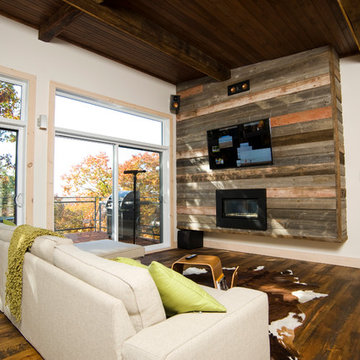
montagneart.ca
Exempel på ett modernt vardagsrum, med en bred öppen spis och en väggmonterad TV
Exempel på ett modernt vardagsrum, med en bred öppen spis och en väggmonterad TV

Photography-Hedrich Blessing
Glass House:
The design objective was to build a house for my wife and three kids, looking forward in terms of how people live today. To experiment with transparency and reflectivity, removing borders and edges from outside to inside the house, and to really depict “flowing and endless space”. To construct a house that is smart and efficient in terms of construction and energy, both in terms of the building and the user. To tell a story of how the house is built in terms of the constructability, structure and enclosure, with the nod to Japanese wood construction in the method in which the concrete beams support the steel beams; and in terms of how the entire house is enveloped in glass as if it was poured over the bones to make it skin tight. To engineer the house to be a smart house that not only looks modern, but acts modern; every aspect of user control is simplified to a digital touch button, whether lights, shades/blinds, HVAC, communication/audio/video, or security. To develop a planning module based on a 16 foot square room size and a 8 foot wide connector called an interstitial space for hallways, bathrooms, stairs and mechanical, which keeps the rooms pure and uncluttered. The base of the interstitial spaces also become skylights for the basement gallery.
This house is all about flexibility; the family room, was a nursery when the kids were infants, is a craft and media room now, and will be a family room when the time is right. Our rooms are all based on a 16’x16’ (4.8mx4.8m) module, so a bedroom, a kitchen, and a dining room are the same size and functions can easily change; only the furniture and the attitude needs to change.
The house is 5,500 SF (550 SM)of livable space, plus garage and basement gallery for a total of 8200 SF (820 SM). The mathematical grid of the house in the x, y and z axis also extends into the layout of the trees and hardscapes, all centered on a suburban one-acre lot.
108 foton på sällskapsrum, med en väggmonterad TV
1




