1 711 foton på sällskapsrum, med ett bibliotek och en dold TV
Sortera efter:
Budget
Sortera efter:Populärt i dag
1 - 20 av 1 711 foton
Artikel 1 av 3
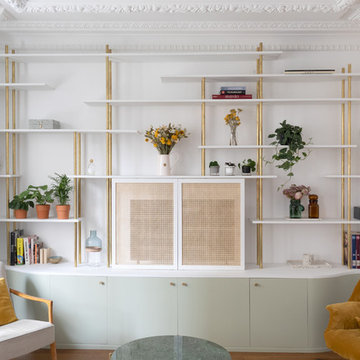
Design Charlotte Féquet Photos Laura Jacques
Idéer för mellanstora funkis allrum med öppen planlösning, med ett bibliotek, vita väggar, mörkt trägolv, en dold TV och brunt golv
Idéer för mellanstora funkis allrum med öppen planlösning, med ett bibliotek, vita väggar, mörkt trägolv, en dold TV och brunt golv
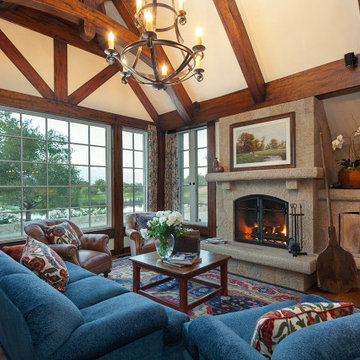
Old World European, Country Cottage. Three separate cottages make up this secluded village over looking a private lake in an old German, English, and French stone villa style. Hand scraped arched trusses, wide width random walnut plank flooring, distressed dark stained raised panel cabinetry, and hand carved moldings make these traditional farmhouse cottage buildings look like they have been here for 100s of years. Newly built of old materials, and old traditional building methods, including arched planked doors, leathered stone counter tops, stone entry, wrought iron straps, and metal beam straps. The Lake House is the first, a Tudor style cottage with a slate roof, 2 bedrooms, view filled living room open to the dining area, all overlooking the lake. The Carriage Home fills in when the kids come home to visit, and holds the garage for the whole idyllic village. This cottage features 2 bedrooms with on suite baths, a large open kitchen, and an warm, comfortable and inviting great room. All overlooking the lake. The third structure is the Wheel House, running a real wonderful old water wheel, and features a private suite upstairs, and a work space downstairs. All homes are slightly different in materials and color, including a few with old terra cotta roofing. Project Location: Ojai, California. Project designed by Maraya Interior Design. From their beautiful resort town of Ojai, they serve clients in Montecito, Hope Ranch, Malibu and Calabasas, across the tri-county area of Santa Barbara, Ventura and Los Angeles, south to Hidden Hills.
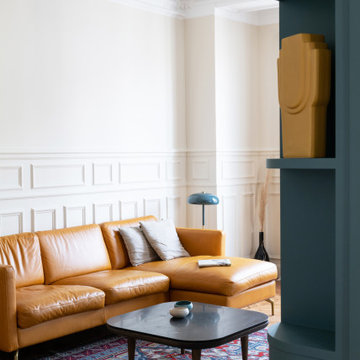
Rénovation complète d'un bel haussmannien de 112m2 avec le déplacement de la cuisine dans l'espace à vivre. Ouverture des cloisons et création d'une cuisine ouverte avec ilot. Création de plusieurs aménagements menuisés sur mesure dont bibliothèque et dressings. Rénovation de deux salle de bains.

Idéer för ett litet lantligt allrum med öppen planlösning, med ett bibliotek, grå väggar, skiffergolv, en standard öppen spis, en spiselkrans i sten, en dold TV och grått golv
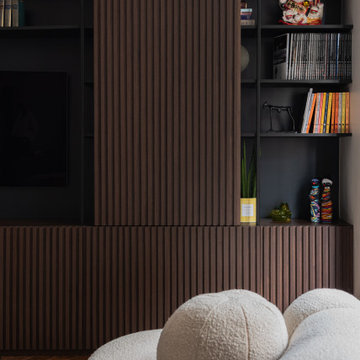
Idéer för ett stort modernt allrum med öppen planlösning, med ett bibliotek, en dold TV och brunt golv
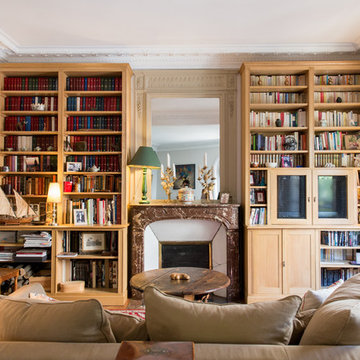
Edouard MAZARÉ, Amarndjoun D.C
Idéer för ett mellanstort klassiskt avskilt allrum, med ett bibliotek, vita väggar, mellanmörkt trägolv, en standard öppen spis, en spiselkrans i sten och en dold TV
Idéer för ett mellanstort klassiskt avskilt allrum, med ett bibliotek, vita väggar, mellanmörkt trägolv, en standard öppen spis, en spiselkrans i sten och en dold TV
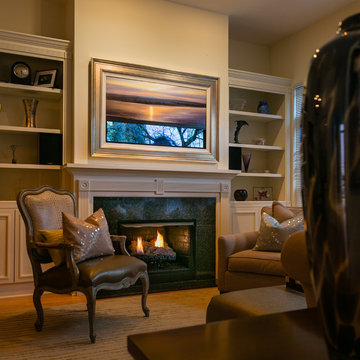
Discover the ultimate solution in television concealment with this TV Art Cover. With the press of a button this 50" TV is revealed as the canvas giclee painting rolls up into the decorative frame. You can choose from over 1,200 pieces of art or send us your own art.
Visit www.FrameMyTV.com to see how easy it is to design a frame for your TV. Every unit is custom made-to-order for your TV by our experienced craftsman here in the USA.
Frame Style: M1017
TV: 50" Panasonic TC-P50ST50
Art: Gloaming by Matthew Hasty
Image Reference: 221669

Assis dans le cœur d'un appartement haussmannien, où l'histoire rencontre l'élégance, se trouve un fauteuil qui raconte une histoire à part. Un fauteuil Pierre Paulin, avec ses courbes séduisantes et sa promesse de confort. Devant un mur audacieusement peint en bleu profond, il n'est pas simplement un objet, mais une émotion.
En tant que designer d'intérieur, mon objectif est toujours d'harmoniser l'ancien et le nouveau, de trouver ce point d'équilibre où les époques se croisent et se complètent. Ici, le choix du fauteuil et la nuance de bleu ont été méticuleusement réfléchis pour magnifier l'espace tout en respectant son essence originelle.
Chaque détail, chaque choix de couleur ou de meuble, est un pas de plus vers la création d'un intérieur qui n'est pas seulement beau à regarder, mais aussi à vivre. Ce fauteuil devant ce mur, c'est plus qu'une association esthétique. C'est une invitation à s'asseoir, à prendre un moment pour soi, à s'imprégner de la beauté qui nous entoure.
J'espère que cette vision vous inspire autant qu'elle m'a inspiré en la créant. Et vous, que ressentez-vous devant cette fusion entre le design contemporain et l'architecture classique ?
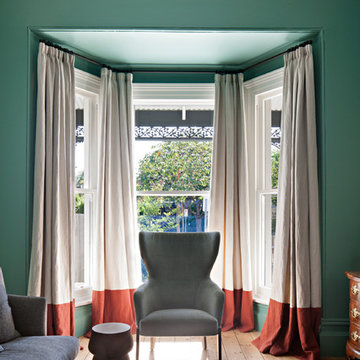
Photography: Shannon McGrath
Styling: Leesa O'Reilly
Idéer för ett mellanstort klassiskt separat vardagsrum, med ett bibliotek, gröna väggar, ljust trägolv, en dold TV och brunt golv
Idéer för ett mellanstort klassiskt separat vardagsrum, med ett bibliotek, gröna väggar, ljust trägolv, en dold TV och brunt golv
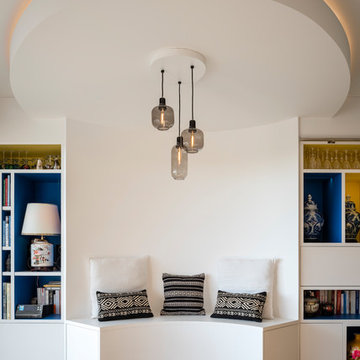
Exempel på ett stort asiatiskt allrum med öppen planlösning, med ett bibliotek, vita väggar, mellanmörkt trägolv och en dold TV

Inredning av ett retro mycket stort allrum med öppen planlösning, med ett bibliotek, grå väggar, mörkt trägolv, brunt golv, en standard öppen spis, en spiselkrans i trä och en dold TV
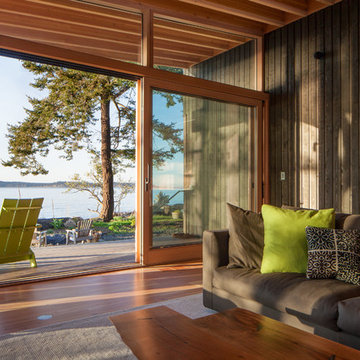
Sean Airhart
Exempel på ett modernt allrum med öppen planlösning, med mellanmörkt trägolv, ett bibliotek, en standard öppen spis, en spiselkrans i metall och en dold TV
Exempel på ett modernt allrum med öppen planlösning, med mellanmörkt trägolv, ett bibliotek, en standard öppen spis, en spiselkrans i metall och en dold TV

Idéer för att renovera ett litet industriellt loftrum, med ett bibliotek, vita väggar, betonggolv, en dold TV och vitt golv
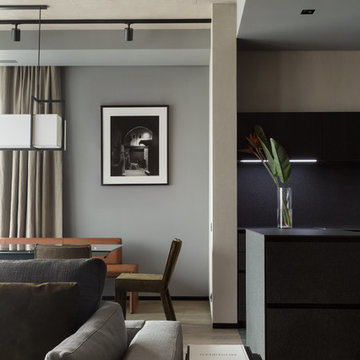
Architects Krauze Alexander, Krauze Anna
Idéer för mellanstora funkis allrum med öppen planlösning, med ett bibliotek, grå väggar, mellanmörkt trägolv och en dold TV
Idéer för mellanstora funkis allrum med öppen planlösning, med ett bibliotek, grå väggar, mellanmörkt trägolv och en dold TV

Bild på ett mycket stort 60 tals allrum med öppen planlösning, med ett bibliotek, grå väggar, mörkt trägolv, brunt golv, en standard öppen spis, en spiselkrans i trä och en dold TV
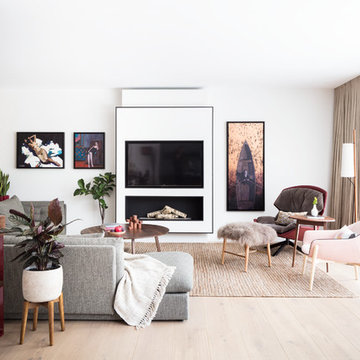
Natural tones run throughout, with each room boasting its own palette. The living room looks to autumn for inspiration, with earthy colours, burgundy accents and pops of black that tie in with the window frames. The living room was tweaked to create a large seating area with a corner sofa and a separate reading area. We also designed a contemporary fireplace, with an easy-to-use bioethanol fire.
Home designed by Black and Milk Interior Design firm. They specialise in Modern Interiors for London New Build Apartments. https://blackandmilk.co.uk

To achieve the indoor/outdoor quality our client wanted, we installed multiple moment frames to carry the existing roof. It looks clean and organized in this photo but there is a lot going on in the structure. Don't be afraid to make big structural moves to achieve an open space. It is always worth it!
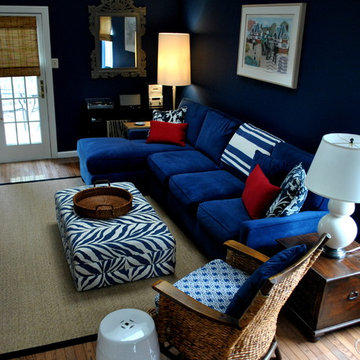
We designed this family room in a space which does not get much light, and is long and slightly narrow. It has a sloped ceiling so we painted it white and put in LED lights. The blue and white theme is evident in the dark accents walls, fabrics and velvet sofa. A black edged sisal rug grounds the seating area, and the tortoise roman shades add to the ethnic feel of the room. The TV is hidden in a carved armoire made from old teak ships. Charcoal gray behind the book cases and a gray carved mirror added more sophistication to the space.
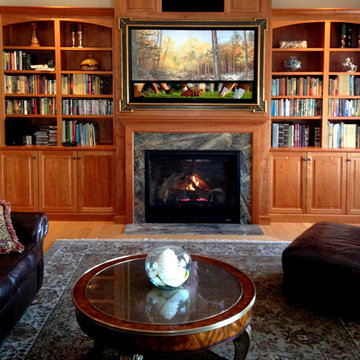
Experience the ultimate in television concealment with a TV Art Cover to disguise your TV as canvas artwork when not in use. Here you will find a selection of artwork hiding a 60" TV over fireplace combined with one our Italian style 22k Gold hand gilded artisan frames.
Visit www.FrameMyTV.com to design your custom frame today. All products are custom made to order here in the USA. Choose from over 1,200 pieces of art or use your custom art. We also offer TV mirrors
TV: 60" Samsung UN60D8000
Frame Style: M8013
Artwork: Custom
Overall Frame Size: 63 5/8" x 41 3/4"
Image Ref: 220847
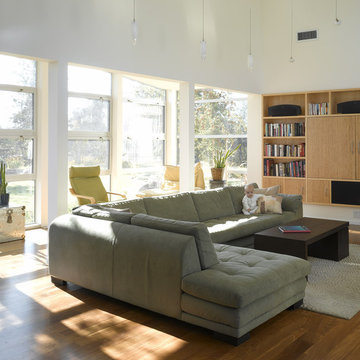
view of double-height living room and sunroom entry area, with built-in media unit and concealed television.
Ken Gutmaker photographer
Exempel på ett modernt allrum med öppen planlösning, med ett bibliotek och en dold TV
Exempel på ett modernt allrum med öppen planlösning, med ett bibliotek och en dold TV
1 711 foton på sällskapsrum, med ett bibliotek och en dold TV
1



