1 839 foton på sällskapsrum, med ett bibliotek och en spiselkrans i trä
Sortera efter:
Budget
Sortera efter:Populärt i dag
141 - 160 av 1 839 foton
Artikel 1 av 3
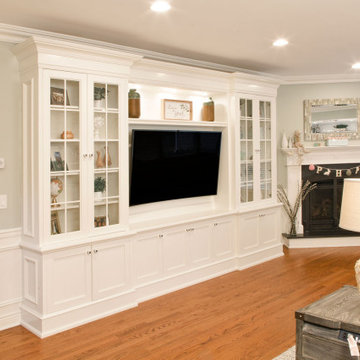
Luxury custom living room white TV unit and custom made cabinet closet cabinet.
Exempel på ett mellanstort klassiskt allrum med öppen planlösning, med ett bibliotek, vita väggar, mellanmörkt trägolv, en öppen hörnspis, en spiselkrans i trä, en inbyggd mediavägg och brunt golv
Exempel på ett mellanstort klassiskt allrum med öppen planlösning, med ett bibliotek, vita väggar, mellanmörkt trägolv, en öppen hörnspis, en spiselkrans i trä, en inbyggd mediavägg och brunt golv
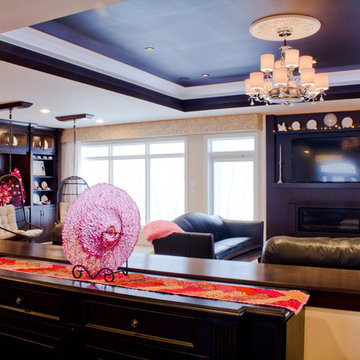
This photo features Showplace cabinetry's Pendelton SP 275 style in a maple wood with an espresso stain.
The fireplace surround in this photo was built using parts made by Showplace Wood Products in maple, stained with espresso. It was assembled on the job site by Bargen, Inc.
Photo Credit: Janell Bargen
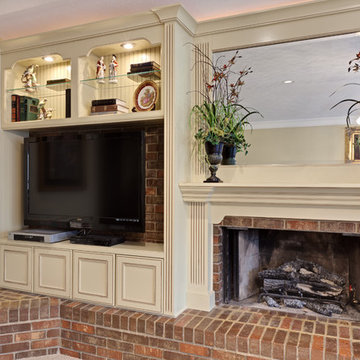
Traditional Fireplace with Built-ins
Inspiration för stora klassiska vardagsrum, med ett bibliotek, beige väggar, heltäckningsmatta, en standard öppen spis, en spiselkrans i trä, en väggmonterad TV och beiget golv
Inspiration för stora klassiska vardagsrum, med ett bibliotek, beige väggar, heltäckningsmatta, en standard öppen spis, en spiselkrans i trä, en väggmonterad TV och beiget golv
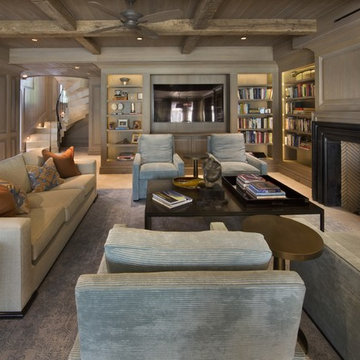
Warm study
Idéer för att renovera ett mellanstort vintage allrum med öppen planlösning, med ett bibliotek, grå väggar, en standard öppen spis, en spiselkrans i trä, en dold TV och heltäckningsmatta
Idéer för att renovera ett mellanstort vintage allrum med öppen planlösning, med ett bibliotek, grå väggar, en standard öppen spis, en spiselkrans i trä, en dold TV och heltäckningsmatta
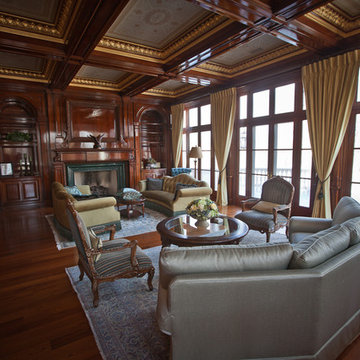
Tony Frantz
Idéer för ett stort klassiskt allrum med öppen planlösning, med ett bibliotek, bruna väggar, mörkt trägolv, en standard öppen spis och en spiselkrans i trä
Idéer för ett stort klassiskt allrum med öppen planlösning, med ett bibliotek, bruna väggar, mörkt trägolv, en standard öppen spis och en spiselkrans i trä
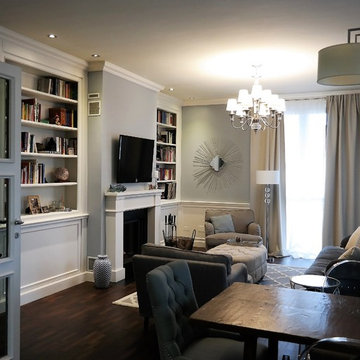
Inredning av ett klassiskt mellanstort allrum med öppen planlösning, med ett bibliotek, grå väggar, mörkt trägolv, en standard öppen spis, en spiselkrans i trä och en väggmonterad TV
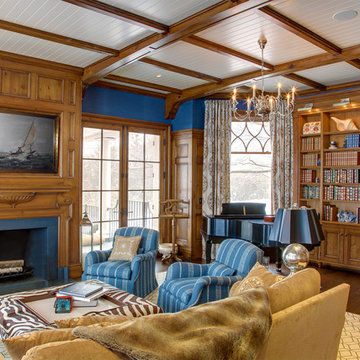
The painted Nantucket beadboard ceiling creates a sharp contrast with richly-stained cherry paneling, fireplace surround, cabinetry and curved beams.
Bild på ett stort vintage avskilt allrum, med ett bibliotek, blå väggar, mellanmörkt trägolv, en standard öppen spis, en spiselkrans i trä och brunt golv
Bild på ett stort vintage avskilt allrum, med ett bibliotek, blå väggar, mellanmörkt trägolv, en standard öppen spis, en spiselkrans i trä och brunt golv
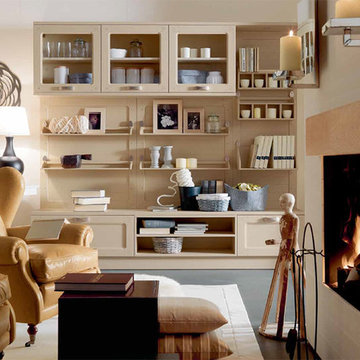
Bild på ett mellanstort vintage allrum med öppen planlösning, med ett bibliotek, vita väggar, ljust trägolv, en standard öppen spis och en spiselkrans i trä
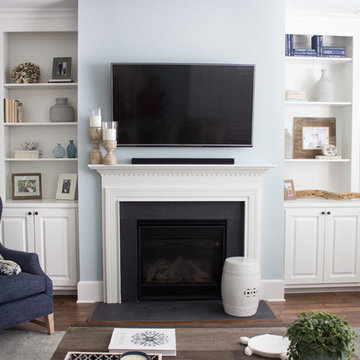
Idéer för mellanstora vintage allrum med öppen planlösning, med ett bibliotek, blå väggar, mörkt trägolv, en standard öppen spis, en spiselkrans i trä och en väggmonterad TV
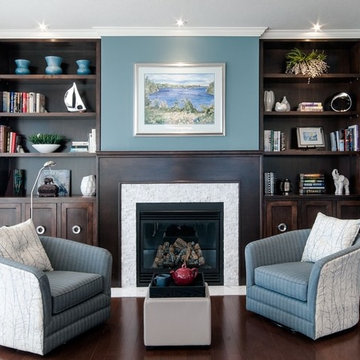
Mike De La Haye
Klassisk inredning av ett stort allrum med öppen planlösning, med ett bibliotek, vita väggar, mörkt trägolv, en standard öppen spis och en spiselkrans i trä
Klassisk inredning av ett stort allrum med öppen planlösning, med ett bibliotek, vita väggar, mörkt trägolv, en standard öppen spis och en spiselkrans i trä
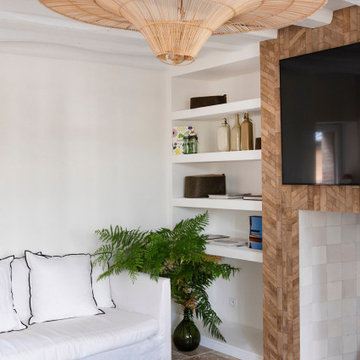
Inredning av ett skandinaviskt litet separat vardagsrum, med ett bibliotek, vita väggar, travertin golv, en standard öppen spis, en spiselkrans i trä, en väggmonterad TV och beiget golv
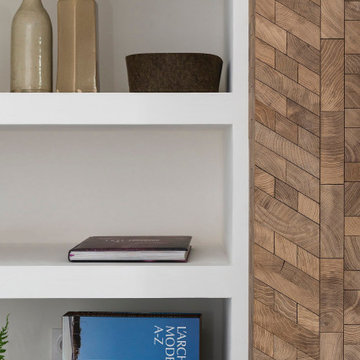
Exempel på ett litet nordiskt separat vardagsrum, med ett bibliotek, vita väggar, travertin golv, en standard öppen spis, en spiselkrans i trä, en väggmonterad TV och beiget golv
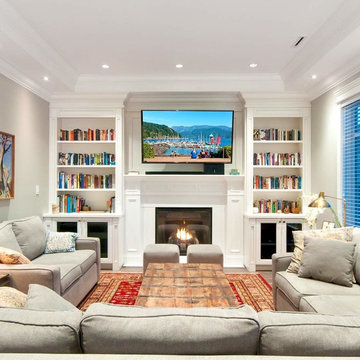
Go to www.GAMBRICK.com or call 732.892.1386 for additional information.
Idéer för mellanstora maritima allrum med öppen planlösning, med ett bibliotek, grå väggar, mellanmörkt trägolv, en standard öppen spis, en spiselkrans i trä, en väggmonterad TV och brunt golv
Idéer för mellanstora maritima allrum med öppen planlösning, med ett bibliotek, grå väggar, mellanmörkt trägolv, en standard öppen spis, en spiselkrans i trä, en väggmonterad TV och brunt golv
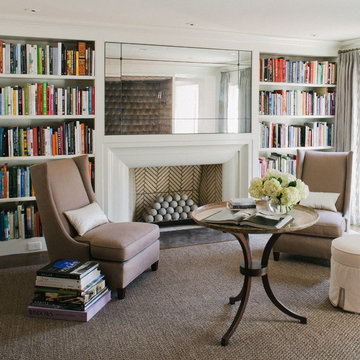
Interior furnishings by Veltman Wood Interiors
Idéer för ett stort klassiskt separat vardagsrum, med ett bibliotek, vita väggar, mörkt trägolv, en standard öppen spis och en spiselkrans i trä
Idéer för ett stort klassiskt separat vardagsrum, med ett bibliotek, vita väggar, mörkt trägolv, en standard öppen spis och en spiselkrans i trä
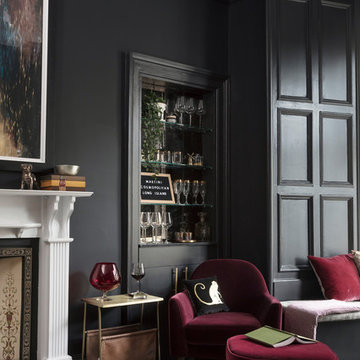
Dark and dramatic living room featuring this alcove repurposed to accommodate a cocktail bar area. Rich reds, sumptuous textures and black walls bring drama a-plenty
Susie Lowe
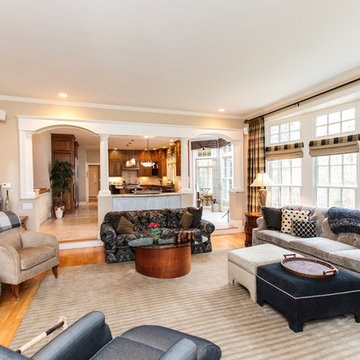
Classic styling meets gracious comfortable living in this custom-built and meticulously maintained stone-and-shingle colonial. The foyer with a sweeping staircase sets the stage for the elegant interior with high ceilings, gleaming hardwoods, walls of windows and a beautiful open floor plan. Adjacent to the stunning family room, the spacious gourmet kitchen opens to a breakfast room and leads to a window-filled sunroom. French doors access the deck and patio and overlook 2+ acres of professionally landscaped grounds. The perfect home for entertaining with formal living and dining rooms and a handsome paneled library. The second floor has spacious bedrooms and a versatile entertainment room. The master suite includes a fireplace, luxurious marble bath and large walk-in closet. The impressive walk-out lower level includes a game room, family room, home theatre, fitness room, bedroom and bath. A three car garage and convenient location complete this picture perfect home.
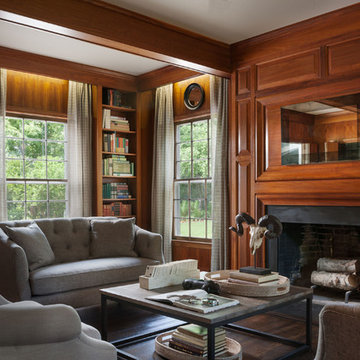
Inspiration för mellanstora klassiska avskilda allrum, med ett bibliotek, en standard öppen spis och en spiselkrans i trä
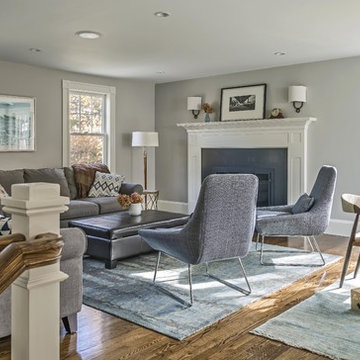
Richard Mandelkorn
The original living room was an unfortunate addition from the late 1980s, and had almost no connection to the original farmhouse. This was fixed by a removal of a back stair leading to the master suite, and an expansion and re-alignment of some structural beams, allowing for a wide staircase connecting the two.
The result is an open space that has visual connection through the kitchen and the porch outside.
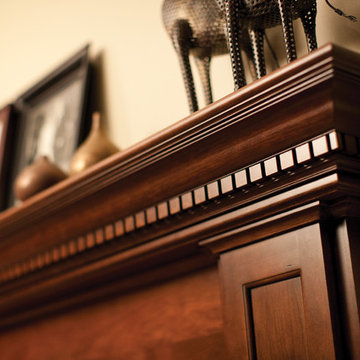
Traditional cherry hardwoods look rich and elegant framing a fireplace, especially when the styling and finish complement the cabinetry of the rest of the home. For this mantel, “Transitional” Styling was selected for the refined cove moldings used to create the mantel shelf. Decorative panels selected for the columns, blend perfectly with the cabinetry door style in the kitchen.
The inviting warmth and crackling flames in a fireplace naturally draw people to gather around the hearth. Historically, the fireplace has been an integral part of the home as one of its central features. Original hearths not only warmed the room, but they were also the hub of food preparation and family interaction. With today’s modern floor plans and conveniences, the fireplace has evolved from its original purpose to become a prominent architectural element with a social function.
Within the open floor plans that are so popular today, a well-designed kitchen has become the central feature of the home. The kitchen and adjacent living spaces are combined, encouraging guests and families to mingle before and after a meal.
Within that large gathering space, the kitchen typically opens to a room featuring a fireplace mantel or an integrated entertainment center, and it makes good sense for these elements to match or complement each other. With Dura Supreme, your kitchen cabinetry, entertainment cabinetry, and fireplace mantels are all available in matching or coordinating designs, woods, and finishes.
Fireplace Mantels from Dura Supreme are available in 3 basic designs – or your own custom design. Each basic design has optional choices for columns, overall styling, and “frieze” options so that you can choose a look that’s just right for your home.
Request a FREE Dura Supreme Brochure Packet:
http://www.durasupreme.com/request-brochure
Find a Dura Supreme Showroom near you today:
http://www.durasupreme.com/dealer-locator
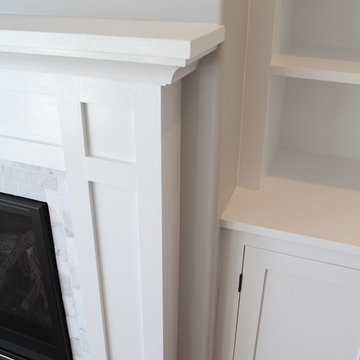
I have a post on how to make this on my blog - http://www.philipmillerfurniture.com/blog
1 839 foton på sällskapsrum, med ett bibliotek och en spiselkrans i trä
8



