141 foton på sällskapsrum, med ett bibliotek
Sortera efter:
Budget
Sortera efter:Populärt i dag
1 - 20 av 141 foton
Artikel 1 av 3

This living space is part of a Great Room that connects to the kitchen. Beautiful white brick cladding around the fireplace and chimney. White oak features including: fireplace mantel, floating shelves, and solid wood floor. The custom cabinetry on either side of the fireplace has glass display doors and Cambria Quartz countertops. The firebox is clad with stone in herringbone pattern.
Photo by Molly Rose Photography

Idéer för ett mycket stort modernt allrum med öppen planlösning, med ett bibliotek, bruna väggar, heltäckningsmatta, en standard öppen spis och brunt golv

Exempel på ett mellanstort rustikt allrum med öppen planlösning, med ett bibliotek, vita väggar, klinkergolv i porslin, en standard öppen spis, en spiselkrans i metall och svart golv

Inspiration för stora lantliga separata vardagsrum, med ett bibliotek, vita väggar och mörkt trägolv

This room, housing and elegant piano also functions as a guest room. The built in couch, turns into a bed with ease.
Idéer för att renovera ett mellanstort funkis separat vardagsrum, med vita väggar, beiget golv, ett bibliotek och ljust trägolv
Idéer för att renovera ett mellanstort funkis separat vardagsrum, med vita väggar, beiget golv, ett bibliotek och ljust trägolv

Exempel på ett stort lantligt avskilt allrum, med ett bibliotek, vita väggar, mellanmörkt trägolv, en standard öppen spis, en spiselkrans i tegelsten och en väggmonterad TV
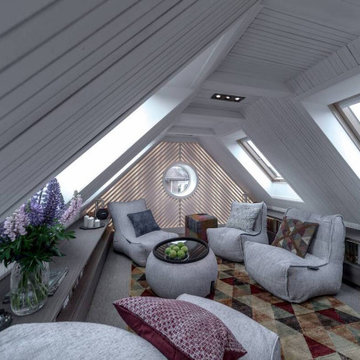
Зону чилаута формирует группа мягкой бескаркасной мебели Ambient Lounge. Уютные кресла обеспечивают прекрасную поддержку спины, а в специальные карманы по бокам кресел можно положить книгу или телефон.

Dramatic double-height Living Room with chevron paneling, gas fireplace with elegant stone surround, and exposed rustic beams
Idéer för lantliga allrum på loftet, med ett bibliotek, mellanmörkt trägolv och en spiselkrans i sten
Idéer för lantliga allrum på loftet, med ett bibliotek, mellanmörkt trägolv och en spiselkrans i sten
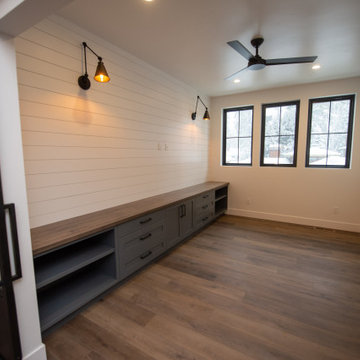
Idéer för ett litet lantligt avskilt allrum, med ett bibliotek, en väggmonterad TV och brunt golv
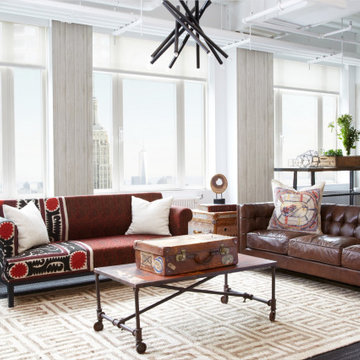
We were inspired by the beautiful blend that results when you pair together vintage with industrial. The exposed ceiling gave the space a naturally-industrial feel, so we played off of the aesthetic by selecting very modern chandeliers. You’ll notice that these chandeliers, along with the rugs, mark each quadrant as part of a definitive whole. To add warmth to a space, nothing does it better than vintage! We chose a leather sofa with antique brass nailheads and buttery red and brown tones that add a touch of coziness to the workspace. You’ll also find hints of our Global Bazaar collection in this quadrant, bringing diversity and unique textiles to the look.

Harbor View is a modern-day interpretation of the shingled vacation houses of its seaside community. The gambrel roof, horizontal, ground-hugging emphasis, and feeling of simplicity, are all part of the character of the place.
While fitting in with local traditions, Harbor View is meant for modern living. The kitchen is a central gathering spot, open to the main combined living/dining room and to the waterside porch. One easily moves between indoors and outdoors.
The house is designed for an active family, a couple with three grown children and a growing number of grandchildren. It is zoned so that the whole family can be there together but retain privacy. Living, dining, kitchen, library, and porch occupy the center of the main floor. One-story wings on each side house two bedrooms and bathrooms apiece, and two more bedrooms and bathrooms and a study occupy the second floor of the central block. The house is mostly one room deep, allowing cross breezes and light from both sides.
The porch, a third of which is screened, is a main dining and living space, with a stone fireplace offering a cozy place to gather on summer evenings.
A barn with a loft provides storage for a car or boat off-season and serves as a big space for projects or parties in summer.

Company:
Handsome Salt - Interior Design
Location:
Malibu, CA
Fireplace:
Flare Fireplace
Size:
80"L x 16"H
Type:
Front Facing
Media:
Gray Rocks
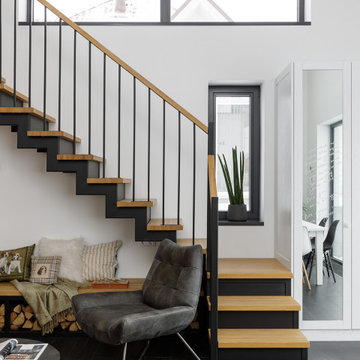
Inspiration för ett mellanstort minimalistiskt allrum med öppen planlösning, med ett bibliotek, vita väggar, klinkergolv i porslin, en standard öppen spis, en spiselkrans i metall och svart golv
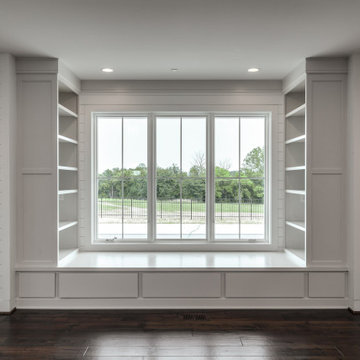
Large open living with corner brick fireplace and natural light coming from above. Built-in window seat.
Foto på ett stort lantligt allrum med öppen planlösning, med ett bibliotek, grå väggar, mellanmörkt trägolv, en öppen hörnspis, en spiselkrans i tegelsten och brunt golv
Foto på ett stort lantligt allrum med öppen planlösning, med ett bibliotek, grå väggar, mellanmörkt trägolv, en öppen hörnspis, en spiselkrans i tegelsten och brunt golv
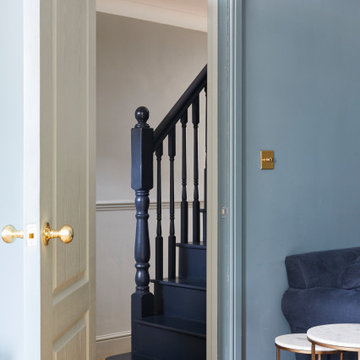
Exempel på ett litet klassiskt separat vardagsrum, med ett bibliotek, blå väggar, mellanmörkt trägolv, en väggmonterad TV och brunt golv

Asiatisk inredning av ett allrum med öppen planlösning, med ett bibliotek, grå väggar, mellanmörkt trägolv och brunt golv
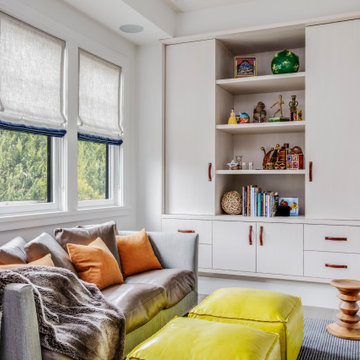
TEAM:
Architect: LDa Architecture & Interiors
Interior Design: LDa Architecture & Interiors
Builder: Curtin Construction
Landscape Architect: Gregory Lombardi Design
Photographer: Greg Premru Photography
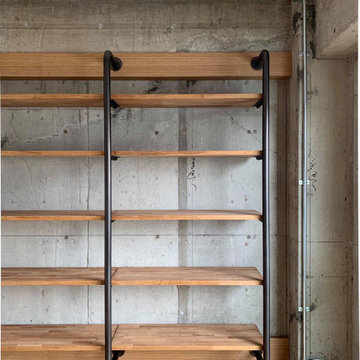
Bild på ett mellanstort industriellt allrum med öppen planlösning, med ett bibliotek, grå väggar, mellanmörkt trägolv och gult golv
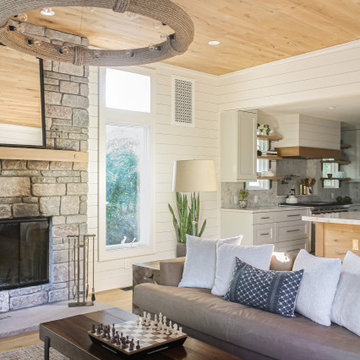
Fireplace with stone, shiplap walls, and wood ceilings.
Inspiration för ett mellanstort maritimt allrum med öppen planlösning, med ett bibliotek, vita väggar, ljust trägolv, en standard öppen spis och en spiselkrans i sten
Inspiration för ett mellanstort maritimt allrum med öppen planlösning, med ett bibliotek, vita väggar, ljust trägolv, en standard öppen spis och en spiselkrans i sten
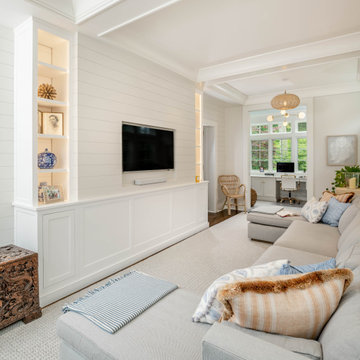
Klassisk inredning av ett avskilt allrum, med ett bibliotek, vita väggar, mörkt trägolv, en väggmonterad TV och brunt golv
141 foton på sällskapsrum, med ett bibliotek
1



