73 foton på sällskapsrum, med ett bibliotek
Sortera efter:
Budget
Sortera efter:Populärt i dag
21 - 40 av 73 foton
Artikel 1 av 3
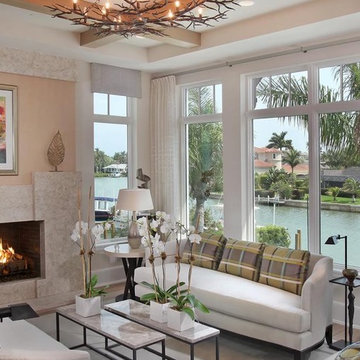
Foto på ett stort vintage allrum med öppen planlösning, med vita väggar, ett bibliotek och en spiselkrans i sten
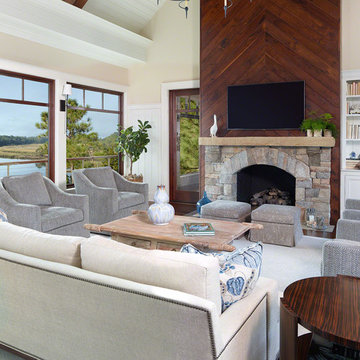
holgerobenausphotography.com
See more of the Relaxed River View home at margaretdonaldsoninteriors.com
Maritim inredning av ett stort allrum, med beige väggar, en standard öppen spis, en spiselkrans i sten, en väggmonterad TV och ett bibliotek
Maritim inredning av ett stort allrum, med beige väggar, en standard öppen spis, en spiselkrans i sten, en väggmonterad TV och ett bibliotek
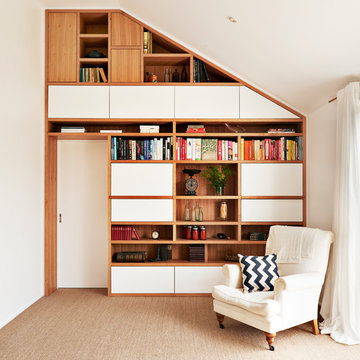
Foto på ett mellanstort skandinaviskt allrum, med ett bibliotek, vita väggar och heltäckningsmatta
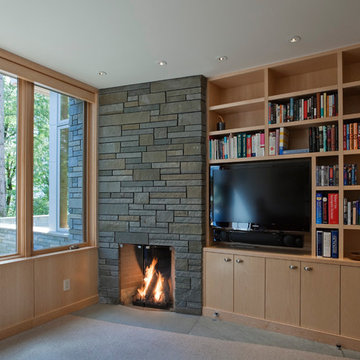
Fireplace and Casework with Television
Photo by Art Grice
Idéer för funkis avskilda allrum, med ett bibliotek, heltäckningsmatta, en standard öppen spis, en spiselkrans i sten och en inbyggd mediavägg
Idéer för funkis avskilda allrum, med ett bibliotek, heltäckningsmatta, en standard öppen spis, en spiselkrans i sten och en inbyggd mediavägg
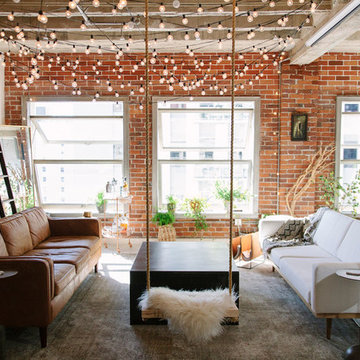
Inredning av ett industriellt litet allrum med öppen planlösning, med ett bibliotek, betonggolv och röda väggar
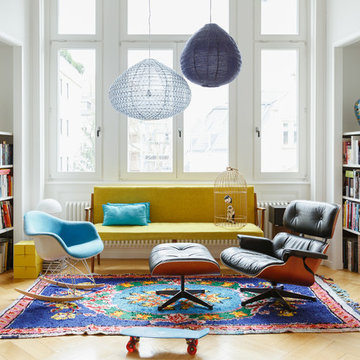
© Uli Kaufmann/Houzz 2017
Exempel på ett mellanstort eklektiskt avskilt allrum, med ett bibliotek, vita väggar, ljust trägolv och beiget golv
Exempel på ett mellanstort eklektiskt avskilt allrum, med ett bibliotek, vita väggar, ljust trägolv och beiget golv
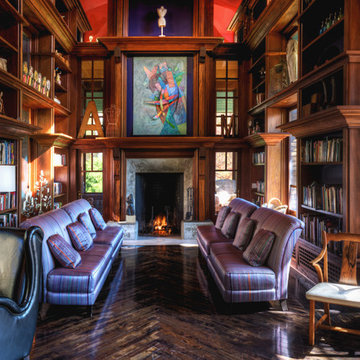
Foto på ett vintage allrum med öppen planlösning, med ett bibliotek, mörkt trägolv och en standard öppen spis
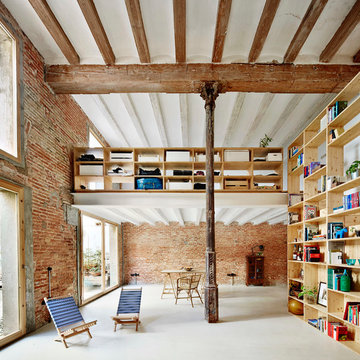
Jose Hevia
Idéer för att renovera ett stort industriellt allrum, med ett bibliotek, orange väggar och betonggolv
Idéer för att renovera ett stort industriellt allrum, med ett bibliotek, orange väggar och betonggolv
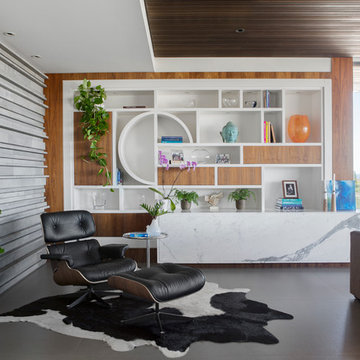
Angelita Bonetti
Modern inredning av ett allrum med öppen planlösning, med ett bibliotek och flerfärgade väggar
Modern inredning av ett allrum med öppen planlösning, med ett bibliotek och flerfärgade väggar
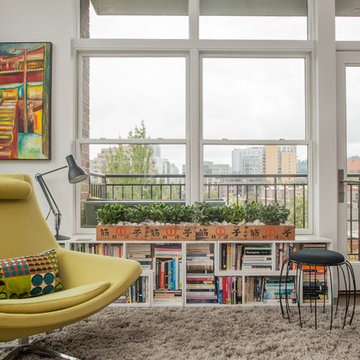
Even on a cloudy Portland day the view is a highlight. New handles and hinges at the door to the balcony, along with new hardware on all the existing windows, are details that complete the package for this wonderful client. Bookshelves keep part of the Owners literary collection close at hand.
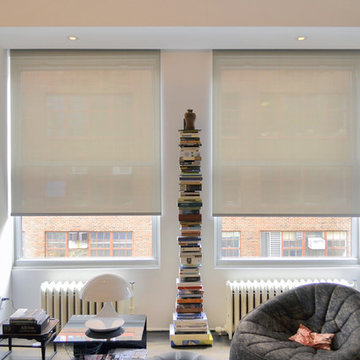
Exempel på ett eklektiskt vardagsrum, med ett bibliotek och vita väggar
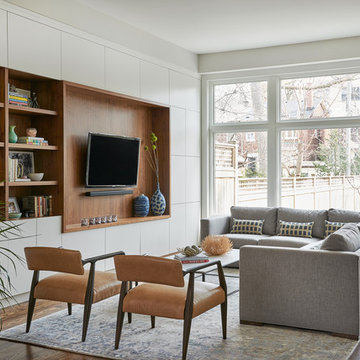
Bild på ett nordiskt allrum med öppen planlösning, med ett bibliotek, vita väggar, mellanmörkt trägolv och en inbyggd mediavägg
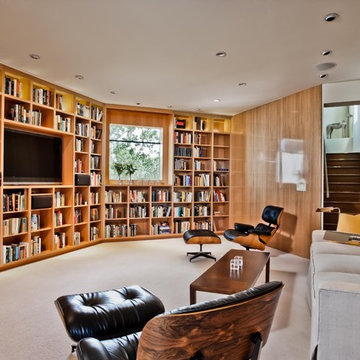
This project was a residence for a couple from the Washington D.C. area. The original house was a poorly conceived series of stucco boxes with no relationship to the outdoor spaces, or the distant vistas. These qualities were some of the more spectacular aspects of the 25 acre site.
Our design response was to create two distinct outdoor ‘loggias’ on the front and back of the house to take advantage of wine country indoor/outdoor living, and to completely re-imagine the front of the house to allow the spectacular view of the Napa Valley to become part of their living experience.
The simple palette of materials, stone, stucco, wood and steel are used in a way to bring some refined elegance to the property; reflecting the sophisticated vision of the clients.
Photography: Emily Hagopian
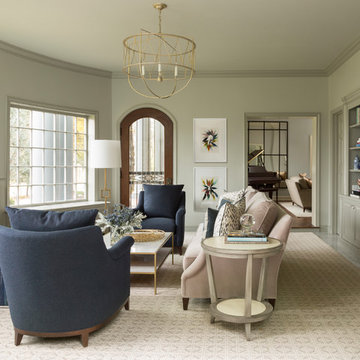
This 1912 traditional style house sits on the edge of Cheesman Park with four levels that needed updating to better suit the young family’s needs.
A custom wine room was constructed on the lower level to accommodate an area for entertaining guests. The main level was divided into a smaller family room area with a double door opening into the formal living room. The kitchen and butler’s pantry were combined and remodeled for better function.
The second level master bathroom was relocated and created out of an adjacent bedroom, incorporating an existing fireplace and Juliet balcony that looks out to the park.
A new staircase was constructed on the third level as a continuation of the grand staircase in the center of the house. A gathering and play space opens off the stairs and connects to the third-floor deck. A Jill & Jill bathroom remodel was constructed between the girls’ rooms.
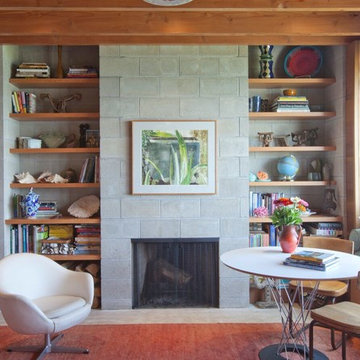
Inredning av ett maritimt stort allrum med öppen planlösning, med ett bibliotek, en standard öppen spis, beige väggar, betonggolv och en spiselkrans i sten
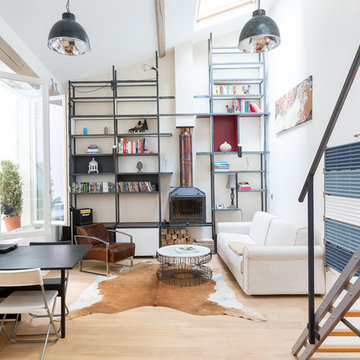
Idéer för stora industriella allrum med öppen planlösning, med ett bibliotek, vita väggar, ljust trägolv och en öppen vedspis
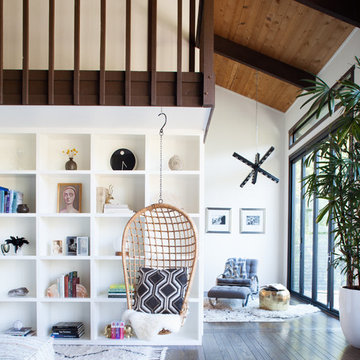
Suzanna Scott
Inspiration för stora skandinaviska allrum med öppen planlösning, med ett bibliotek, vita väggar och mörkt trägolv
Inspiration för stora skandinaviska allrum med öppen planlösning, med ett bibliotek, vita väggar och mörkt trägolv
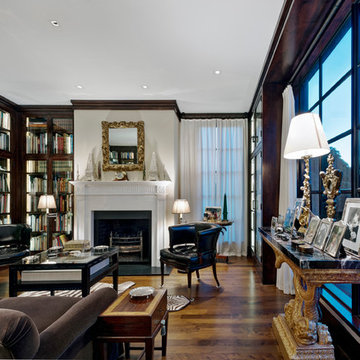
Idéer för vintage vardagsrum, med ett bibliotek, vita väggar, mörkt trägolv och en standard öppen spis
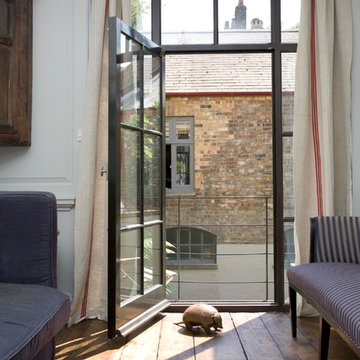
Alex James
Eklektisk inredning av ett vardagsrum, med ett bibliotek, grå väggar, ljust trägolv, en standard öppen spis och en spiselkrans i sten
Eklektisk inredning av ett vardagsrum, med ett bibliotek, grå väggar, ljust trägolv, en standard öppen spis och en spiselkrans i sten
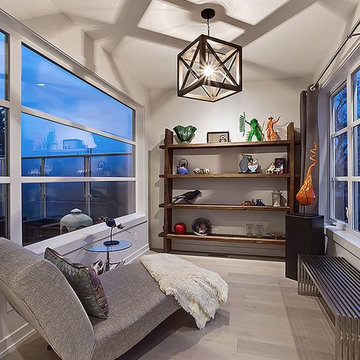
Sunroom, Struktube light fixture
Inspiration för små klassiska allrum, med ett bibliotek
Inspiration för små klassiska allrum, med ett bibliotek
73 foton på sällskapsrum, med ett bibliotek
2



