541 foton på sällskapsrum, med ett musikrum och en spiselkrans i trä
Sortera efter:
Budget
Sortera efter:Populärt i dag
161 - 180 av 541 foton
Artikel 1 av 3
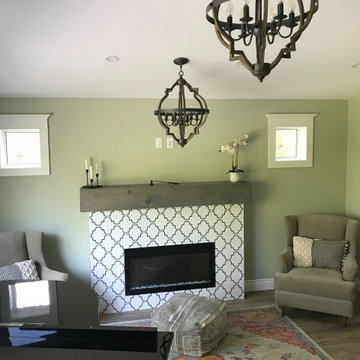
Music room completed with fixtures
Idéer för eklektiska allrum med öppen planlösning, med ett musikrum, gröna väggar, vinylgolv, en standard öppen spis, en spiselkrans i trä och brunt golv
Idéer för eklektiska allrum med öppen planlösning, med ett musikrum, gröna väggar, vinylgolv, en standard öppen spis, en spiselkrans i trä och brunt golv
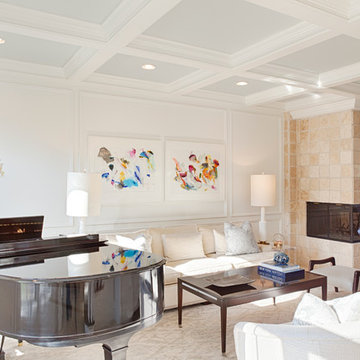
RUDLOFF Custom Builders, is a residential construction company that connects with clients early in the design phase to ensure every detail of your project is captured just as you imagined. RUDLOFF Custom Builders will create the project of your dreams that is executed by on-site project managers and skilled craftsman, while creating lifetime client relationships that are build on trust and integrity.
We are a full service, certified remodeling company that covers all of the Philadelphia suburban area including West Chester, Gladwynne, Malvern, Wayne, Haverford and more.
As a 6 time Best of Houzz winner, we look forward to working with you on your next project.
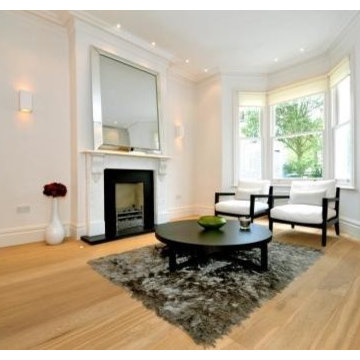
Here we have the Istoria Premium prime grade engineered oak. Prime grade means its a cleaner grade so has very few knot's, it works especially well in this setting with the white walls and high white ceilings.
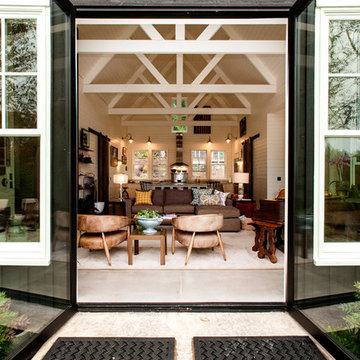
David Cohen
Bild på ett mellanstort lantligt allrum med öppen planlösning, med ett musikrum, vita väggar, betonggolv, en standard öppen spis, en spiselkrans i trä, en väggmonterad TV och grått golv
Bild på ett mellanstort lantligt allrum med öppen planlösning, med ett musikrum, vita väggar, betonggolv, en standard öppen spis, en spiselkrans i trä, en väggmonterad TV och grått golv
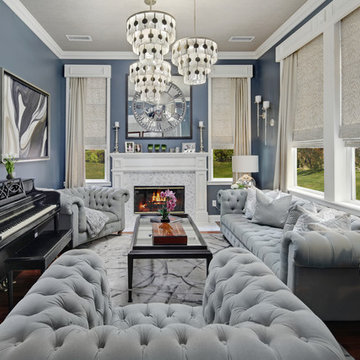
Design by 27 Diamonds Interior Design www.27diamonds.com
Modern inredning av ett mellanstort separat vardagsrum, med ett musikrum, blå väggar, mellanmörkt trägolv, en standard öppen spis, en spiselkrans i trä och brunt golv
Modern inredning av ett mellanstort separat vardagsrum, med ett musikrum, blå väggar, mellanmörkt trägolv, en standard öppen spis, en spiselkrans i trä och brunt golv
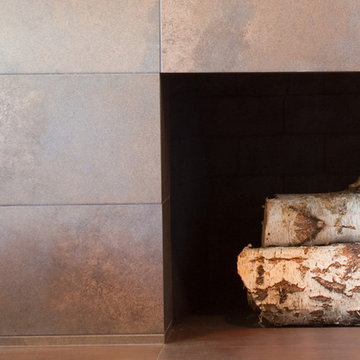
Chris Watkins Photography and Chad Coleman Photography
Exempel på ett stort modernt avskilt allrum, med ett musikrum, vita väggar, mörkt trägolv, en standard öppen spis, en spiselkrans i trä och en inbyggd mediavägg
Exempel på ett stort modernt avskilt allrum, med ett musikrum, vita väggar, mörkt trägolv, en standard öppen spis, en spiselkrans i trä och en inbyggd mediavägg
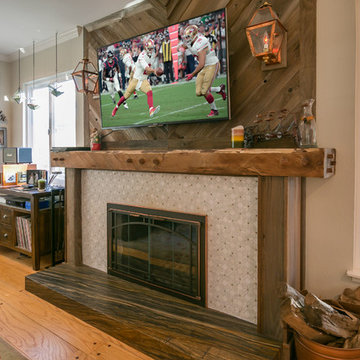
Foto på ett mellanstort vintage allrum med öppen planlösning, med ett musikrum, grå väggar, ljust trägolv, en standard öppen spis, en spiselkrans i trä och en väggmonterad TV
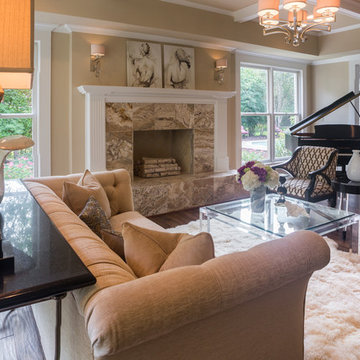
Ruda Anderson Photography
Foto på ett mellanstort vintage loftrum, med ett musikrum, beige väggar, mellanmörkt trägolv, en standard öppen spis, en spiselkrans i trä och brunt golv
Foto på ett mellanstort vintage loftrum, med ett musikrum, beige väggar, mellanmörkt trägolv, en standard öppen spis, en spiselkrans i trä och brunt golv
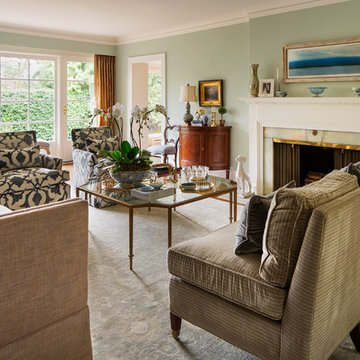
David Papazian
Idéer för stora vintage separata vardagsrum, med en standard öppen spis, ett musikrum, gröna väggar, mörkt trägolv och en spiselkrans i trä
Idéer för stora vintage separata vardagsrum, med en standard öppen spis, ett musikrum, gröna väggar, mörkt trägolv och en spiselkrans i trä
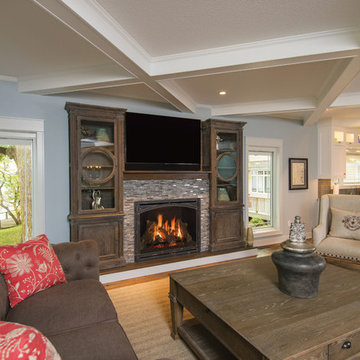
The Carlton 39 will make your grand room even 'grander.' The most realistic logs yet will keep you Kozy during the winter months while being a focal point for you and your guests.
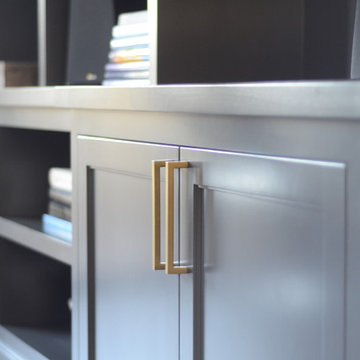
This elegant 2600 sf home epitomizes swank city living in the heart of Los Angeles. Originally built in the late 1970's, this Century City home has a lovely vintage style which we retained while streamlining and updating. The lovely bold bones created an architectural dream canvas to which we created a new open space plan that could easily entertain high profile guests and family alike.
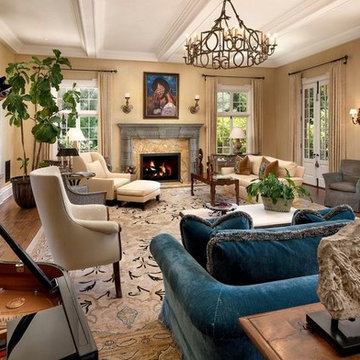
Foto på ett stort medelhavsstil separat vardagsrum, med ett musikrum, beige väggar, mellanmörkt trägolv, en standard öppen spis och en spiselkrans i trä
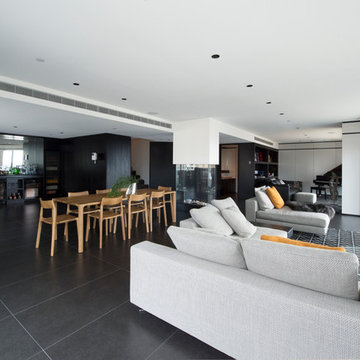
Open plan living and interior design by actLAB
Inredning av ett modernt mellanstort allrum med öppen planlösning, med ett musikrum, vita väggar, en spiselkrans i trä, svart golv och klinkergolv i porslin
Inredning av ett modernt mellanstort allrum med öppen planlösning, med ett musikrum, vita väggar, en spiselkrans i trä, svart golv och klinkergolv i porslin
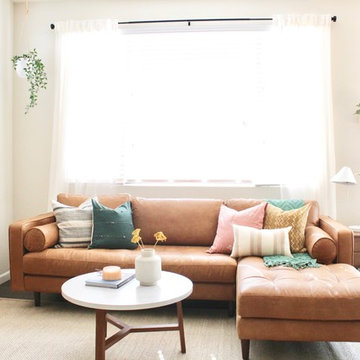
Bild på ett mellanstort 60 tals allrum med öppen planlösning, med ett musikrum, beige väggar, mörkt trägolv, brunt golv, en standard öppen spis och en spiselkrans i trä
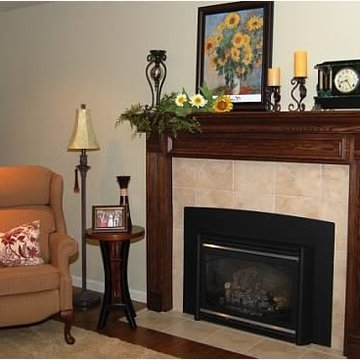
This open concept floor plan was created by removing a large l-shaped wall between the living room and kitchen. This living room features ample seating with two large sofas, one includes a sleeper for overnight guests, and three accent chairs, one with an ottoman and the other with a recliner. Perfect for hosting a large gathering. There's plenty of tables around no matter which seat you are in, including versatile two toned nesting tables. The tiled fireplace keeps the large space at a comfortable temperature during each season. The dark wood stained, hand planed, hardwood flooring boasts through the entire space, with an enormous neutral shag area rug for added comfort. Recessed lighting, side table lamps and a ceiling fan with light offers ample lighting for reading or watching tv on the corner cabinet. The piano is quaintly displayed between the living room and kitchen, in the space that used to be the original dining room. The entire space as been painted using a Sherwin Williams light green paint color.
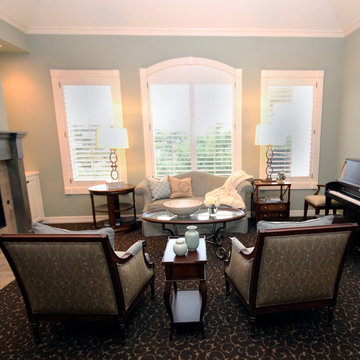
Lynn Unflat
Foto på ett mellanstort vintage separat vardagsrum, med ett musikrum, blå väggar, heltäckningsmatta, en standard öppen spis och en spiselkrans i trä
Foto på ett mellanstort vintage separat vardagsrum, med ett musikrum, blå väggar, heltäckningsmatta, en standard öppen spis och en spiselkrans i trä
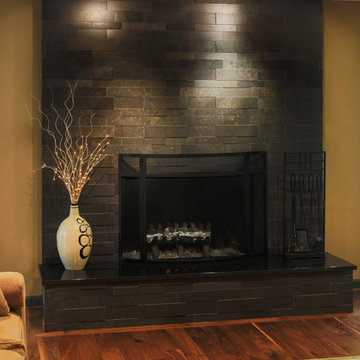
Livengood Photography
Exempel på ett stort modernt avskilt allrum, med ett musikrum, gröna väggar, mörkt trägolv, en standard öppen spis, en spiselkrans i trä och en inbyggd mediavägg
Exempel på ett stort modernt avskilt allrum, med ett musikrum, gröna väggar, mörkt trägolv, en standard öppen spis, en spiselkrans i trä och en inbyggd mediavägg
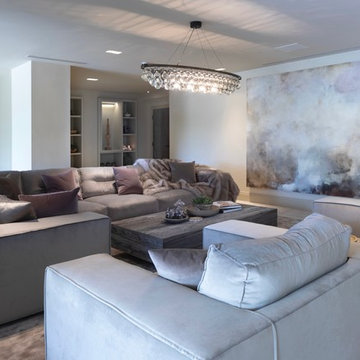
Working alongside Janey Butler Interiors on this Living Room - Home Cinema room which sees stunning contemporary artwork concealing recessed 85" 4K TV. All on a Crestron Homeautomation system. Custom designed and made furniture throughout. Bespoke built in cabinetry and contemporary fireplace. A beautiful room as part of this whole house renovation with Llama Architects and Janey Butler Interiors.
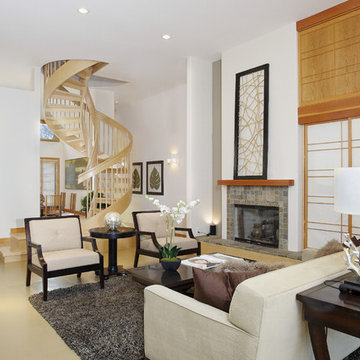
The entry opens onto a stained concrete floor embedded with slate leaves. On one side a raised platform with shoji screens hide a sunken dining area. A spiral stair leads to the second floor. In tiger mainlining area, shoji screens hide the media center.
photo by Paul Keller Media
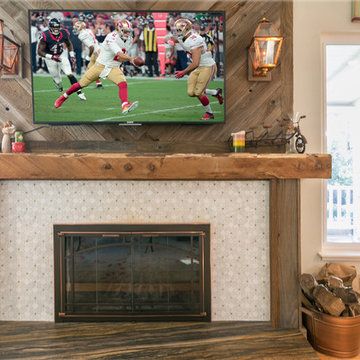
Bild på ett mellanstort vintage allrum med öppen planlösning, med ett musikrum, grå väggar, ljust trägolv, en standard öppen spis, en spiselkrans i trä och en väggmonterad TV
541 foton på sällskapsrum, med ett musikrum och en spiselkrans i trä
9



