49 foton på sällskapsrum, med ett musikrum
Sortera efter:
Budget
Sortera efter:Populärt i dag
1 - 20 av 49 foton
Artikel 1 av 3

View of Living Room, and Family Room beyond.
Klassisk inredning av ett mellanstort separat vardagsrum, med ett musikrum, vita väggar, mellanmörkt trägolv, en standard öppen spis, en spiselkrans i sten och brunt golv
Klassisk inredning av ett mellanstort separat vardagsrum, med ett musikrum, vita väggar, mellanmörkt trägolv, en standard öppen spis, en spiselkrans i sten och brunt golv

This project tell us an personal client history, was published in the most important magazines and profesional sites. We used natural materials, special lighting, design furniture and beautiful art pieces.

The public area is split into 4 overlapping spaces, centrally separated by the kitchen. Here is a view of the lounge.
Foto på ett stort funkis allrum med öppen planlösning, med ett musikrum, vita väggar, betonggolv och grått golv
Foto på ett stort funkis allrum med öppen planlösning, med ett musikrum, vita väggar, betonggolv och grått golv
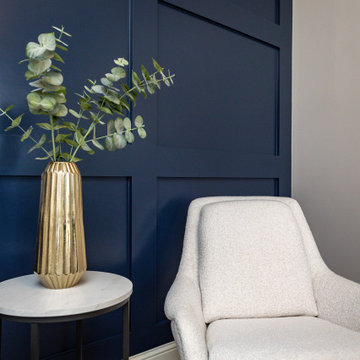
A comprehensive remodel of a home's first and lower levels in a neutral palette of white, naval blue and natural wood with gold and black hardware completely transforms this home.Projects inlcude kitchen, living room, pantry, mud room, laundry room, music room, family room, basement bar, climbing wall, bathroom and powder room.
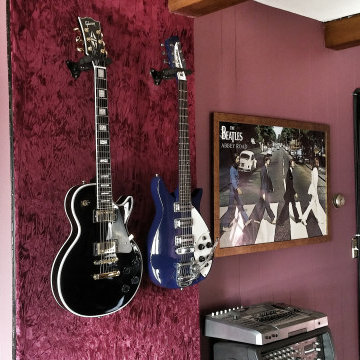
Vintage leather sofa.
Vintage leather Chesterfield chairs with nailhead detail.
Reproduction Persian rugs.
Custom par light installation designed to owner's specifications.
Vintage can stage lights.
Custom crushed velvet feature wall.
Painted wood paneling with gloss black trim.
Original wood beams.
All instruments collection of owner.
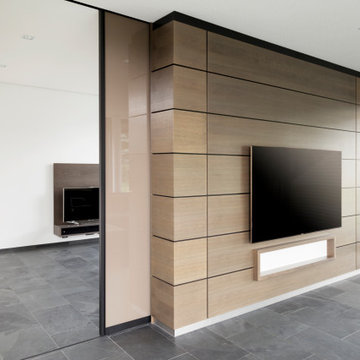
Eine raumhohe Schiebetür trennt das Fernsehzimmer vom Wohnbereich ab. Eine Wandverkleidung bringt einen angenehmen Kontrast in den Raum.
Inspiration för ett mycket stort funkis allrum med öppen planlösning, med ett musikrum, vita väggar, klinkergolv i porslin, en väggmonterad TV och grått golv
Inspiration för ett mycket stort funkis allrum med öppen planlösning, med ett musikrum, vita väggar, klinkergolv i porslin, en väggmonterad TV och grått golv
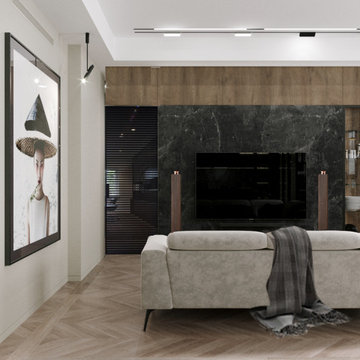
Idéer för mellanstora funkis allrum med öppen planlösning, med ett musikrum, beige väggar, ljust trägolv, en inbyggd mediavägg och beiget golv

Two story Living Room space open to the Kitchen and the Dining rooms. The ceiling is covered in acoustic panels to accommodate the owners love of music in high fidelity.
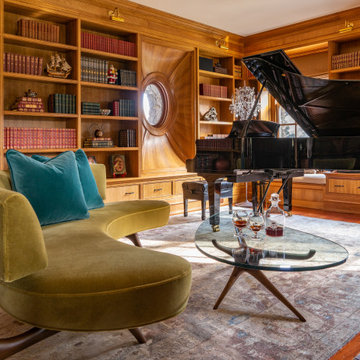
The homeowner tasked SV Design to create spaces in their home that reflected their character and personality. The project started off with adding a coffee bar, which then turned into a full design project that SV tailored room by room. The home has a mix of traditional and transitional design with a slight emphasis on a southern hospitality to this New England home.
The music room was furnished to appreciate the collection of books to accommodate a grand piano and to allow for cozy seating at the fireplace. We selected a curved sofa with a matching curved table, to draw attention to the room’s centerpieces— the fireplace and piano. The wood tones of the space give a cozy feel, perfect for a chilly fall day.

Inredning av ett rustikt mycket stort allrum med öppen planlösning, med ett musikrum, beige väggar, mellanmörkt trägolv, en standard öppen spis, en spiselkrans i sten och flerfärgat golv
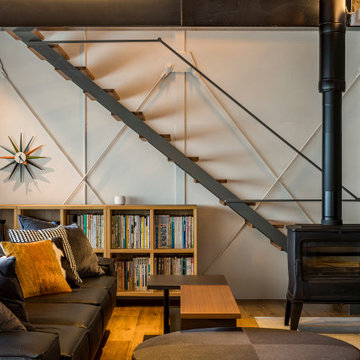
リビングルームに暖炉を置くことで室内だけでなく、建物全体が暖かくなりました。
Foto på ett mellanstort funkis allrum med öppen planlösning, med ett musikrum, vita väggar, målat trägolv, en öppen vedspis, en spiselkrans i betong, en fristående TV och brunt golv
Foto på ett mellanstort funkis allrum med öppen planlösning, med ett musikrum, vita väggar, målat trägolv, en öppen vedspis, en spiselkrans i betong, en fristående TV och brunt golv
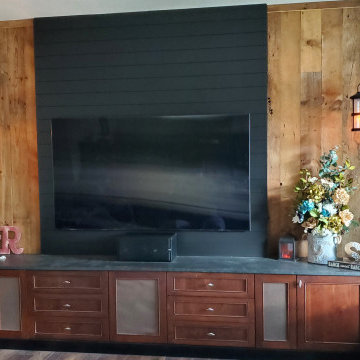
When we designed this home, we made an early decision to not have a dedicated home theater. After 35 years in the residential electronics trade, and 8 "Best Home Theater" awards this was a tough decision. Instead, we decided to do a very large screen (85") and a real kick-butt music system to go with it. The combination of barnwood and black lacquer shiplap is something we've been looking forward to mixing for some time. The lower cabinet we have had since 2005, and has found its' final home. It used to have a large upper section, that was left off. Instead, it is topped with leathered black granite. A new toe-kick was made for it in black lacquer and the grills will be refinished soon in black fabric. I realize the in-your-face location of the speakers will not be popular with everyone, but it does sound AWESOME! The system is a 7.2.2 Dolby Atmos with ceiling mounted effect channels. The torchlight sconces will be complemented by RGB toe kick lighting when it is all finished. Look for a write up on our website about the lighting design and use of warm light in this project.
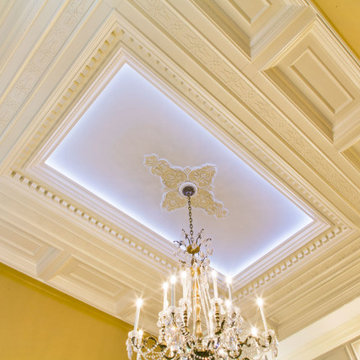
Hand carved woodwork, coffere ceiling, mantel and tv unit.
Idéer för ett stort klassiskt avskilt allrum, med ett musikrum, gula väggar, en standard öppen spis, en spiselkrans i trä och en fristående TV
Idéer för ett stort klassiskt avskilt allrum, med ett musikrum, gula väggar, en standard öppen spis, en spiselkrans i trä och en fristående TV
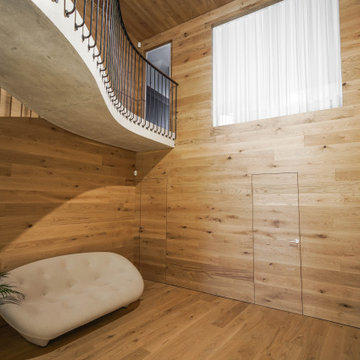
Salón a doble altura forrado en madera natural de roble, con ventana al dormitorio, puertas integradas y pasarela de hormigón visto
Idéer för ett mellanstort minimalistiskt vardagsrum, med ett musikrum och mellanmörkt trägolv
Idéer för ett mellanstort minimalistiskt vardagsrum, med ett musikrum och mellanmörkt trägolv
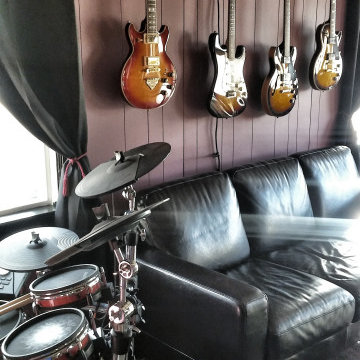
Vintage leather sofa.
Vintage leather Chesterfield chairs with nailhead detail.
Reproduction Persian rugs.
Custom par light installation designed to owner's specifications.
Vintage can stage lights.
Custom crushed velvet feature wall.
Painted wood paneling with gloss black trim.
Original wood beams.
All instruments collection of owner.

The project is a penthouse of the most beautiful class in the Ciputra urban complex - where Vietnamese elites and tycoons live. This apartment has a private elevator that leads directly from the basement to the house without having to share it with any other owners. Therefore, privacy and privilege are absolutely valued.
As a European Neoclassical enthusiast and have lived and worked in Western countries for many years, CiHUB's customer – Lisa has set strict requirements on conveying the true spirit of Tan interior. Classic standards and European construction, quality and warranty standards. Budget is not a priority issue, instead, homeowners pose a much more difficult problem that includes:
Using all the finest and most sophisticated materials in a Neoclassical style, highlighting the very distinct personality of the homeowner through the fact that all furniture is made-to-measure but comes from famous brands. luxury brands such as Versace carpets, Hermes chairs... Unmatched, exclusive.
The CiHUB team and experts have invested a lot of enthusiasm, time sketching out the interior plan, presenting and convincing the homeowner, and through many times refining the design to create a standard penthouse apartment. Neoclassical, unique and only for homeowners. This is not a product for the masses, but thanks to that, Cihub has reached the satisfaction of homeowners thanks to the adventure in every small detail of the apartment.
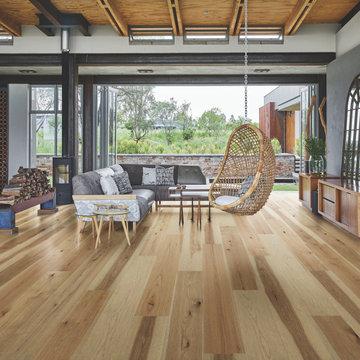
Belle Meade Hickory – The Ultra Wide Avenue Collection, removes the constraints of conventional flooring allowing your space to breathe. These Sawn-cut floors boast the longevity of a solid floor with the security of Hallmark’s proprietary engineering prowess to give your home the floor of a lifetime.
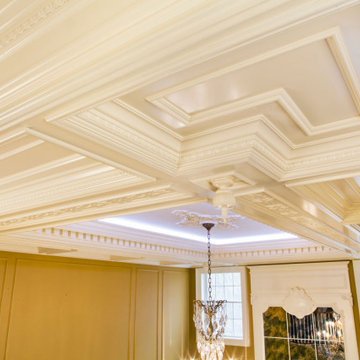
Hand carved woodwork, coffere ceiling, mantel and tv unit.
Exempel på ett stort klassiskt avskilt allrum, med ett musikrum, gula väggar, en standard öppen spis, en spiselkrans i trä och en fristående TV
Exempel på ett stort klassiskt avskilt allrum, med ett musikrum, gula väggar, en standard öppen spis, en spiselkrans i trä och en fristående TV
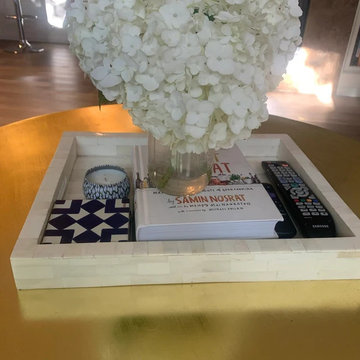
Handmade Bone Inlay Wooden Modern Straped Pattern Serving Tray Furniture .
Inredning av ett mellanstort allrum med öppen planlösning, med ett musikrum, grå väggar, målat trägolv, en spiselkrans i trä och grått golv
Inredning av ett mellanstort allrum med öppen planlösning, med ett musikrum, grå väggar, målat trägolv, en spiselkrans i trä och grått golv
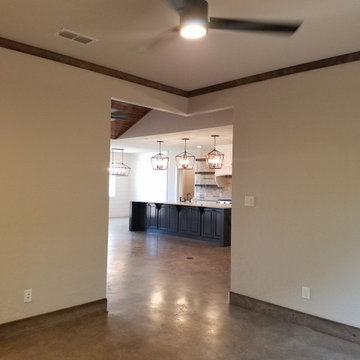
Bild på ett lantligt allrum med öppen planlösning, med ett musikrum, grå väggar, betonggolv och grått golv
49 foton på sällskapsrum, med ett musikrum
1



