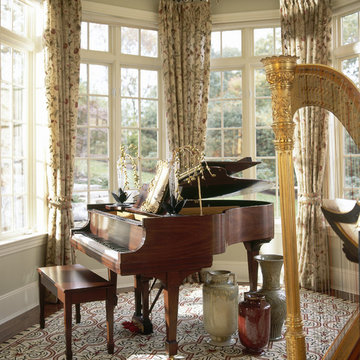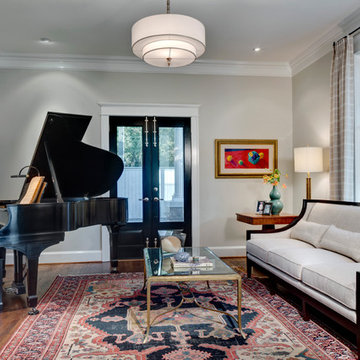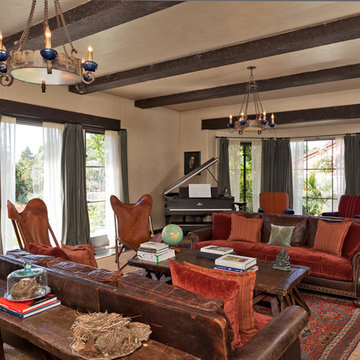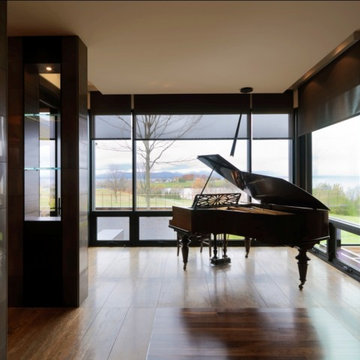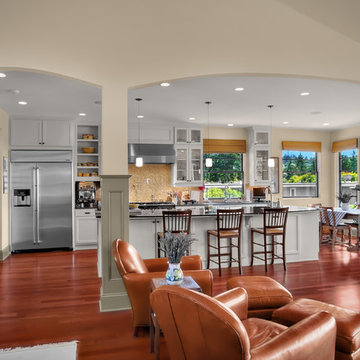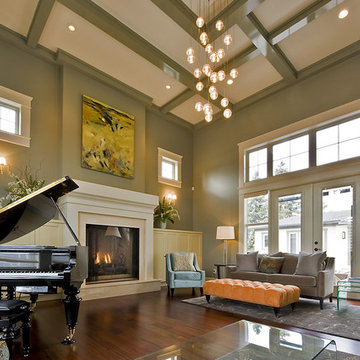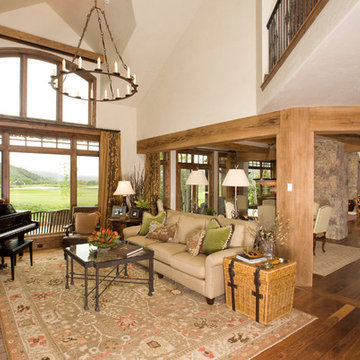166 foton på sällskapsrum, med ett musikrum
Sortera efter:
Budget
Sortera efter:Populärt i dag
41 - 60 av 166 foton
Artikel 1 av 3

The home is roughly 80 years old and had a strong character to start our design from. The home had been added onto and updated several times previously so we stripped back most of these areas in order to get back to the original house before proceeding. The addition started around the Kitchen, updating and re-organizing this space making a beautiful, simply elegant space that makes a strong statement with its barrel vault ceiling. We opened up the rest of the family living area to the kitchen and pool patio areas, making this space flow considerably better than the original house. The remainder of the house, including attic areas, was updated to be in similar character and style of the new kitchen and living areas. Additional baths were added as well as rooms for future finishing. We added a new attached garage with a covered drive that leads to rear facing garage doors. The addition spaces (including the new garage) also include a full basement underneath for future finishing – this basement connects underground to the original homes basement providing one continuous space. New balconies extend the home’s interior to the quiet, well groomed exterior. The homes additions make this project’s end result look as if it all could have been built in the 1930’s.
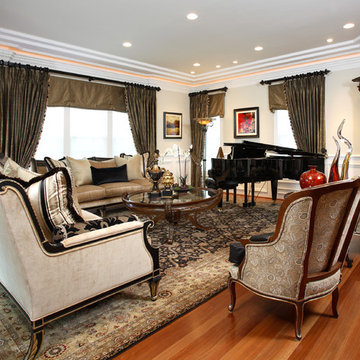
Collaboration W/ Cindi Stephenson for J. Hettinger Interiors
Foto på ett vintage vardagsrum, med ett musikrum och beige väggar
Foto på ett vintage vardagsrum, med ett musikrum och beige väggar
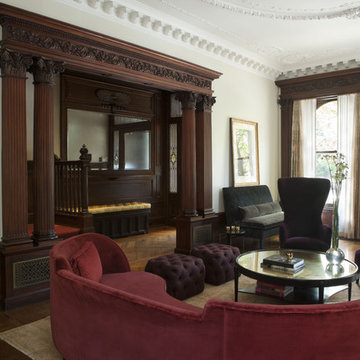
This 1899 townhouse on the park was fully restored for functional and technological needs of a 21st century family. A new kitchen, butler’s pantry, and bathrooms introduce modern twists on Victorian elements and detailing while furnishings and finishes have been carefully chosen to compliment the quirky character of the original home. The area that comprises the neighborhood of Park Slope, Brooklyn, NY was first inhabited by the Native Americans of the Lenape people. The Dutch colonized the area by the 17th century and farmed the region for more than 200 years. In the 1850s, a local lawyer and railroad developer named Edwin Clarke Litchfield purchased large tracts of what was then farmland. Through the American Civil War era, he sold off much of his land to residential developers. During the 1860s, the City of Brooklyn purchased his estate and adjoining property to complete the West Drive and the southern portion of the Long Meadow in Prospect Park.
Architecture + Interior Design: DHD
Original Architect: Montrose Morris
Photography: Peter Margonelli
http://petermorgonelli.com

Photo Credit Dustin Halleck
Inspiration för mellanstora moderna allrum med öppen planlösning, med ett musikrum, grå väggar, mellanmörkt trägolv, en bred öppen spis, en väggmonterad TV och brunt golv
Inspiration för mellanstora moderna allrum med öppen planlösning, med ett musikrum, grå väggar, mellanmörkt trägolv, en bred öppen spis, en väggmonterad TV och brunt golv
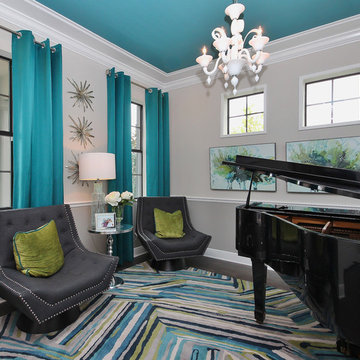
This living area was transformed into a show-stopping piano room, for a modern-minded family. The sleek lacquer black of the piano is a perfect contrast to the bright turquoise, chartreuse and white of the artwork, fabrics, lighting and area rug.
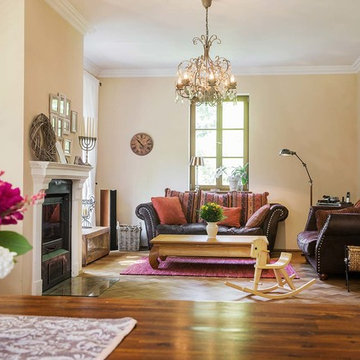
Jan Gutzeit | Photographer
Exempel på ett mellanstort lantligt separat vardagsrum, med ett musikrum, beige väggar, mellanmörkt trägolv och en standard öppen spis
Exempel på ett mellanstort lantligt separat vardagsrum, med ett musikrum, beige väggar, mellanmörkt trägolv och en standard öppen spis
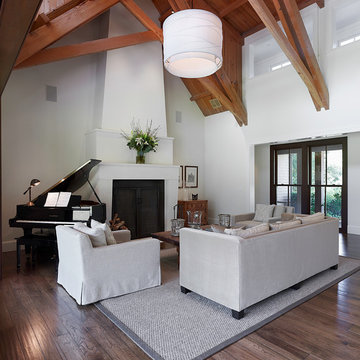
Adrian Gregorutti
Idéer för att renovera ett vintage allrum med öppen planlösning, med ett musikrum, vita väggar, mörkt trägolv, en standard öppen spis och en spiselkrans i gips
Idéer för att renovera ett vintage allrum med öppen planlösning, med ett musikrum, vita väggar, mörkt trägolv, en standard öppen spis och en spiselkrans i gips
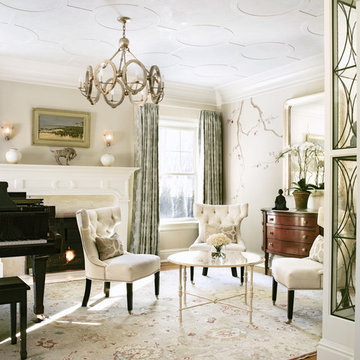
Inspiration för klassiska separata vardagsrum, med ett musikrum, beige väggar, mellanmörkt trägolv och en standard öppen spis
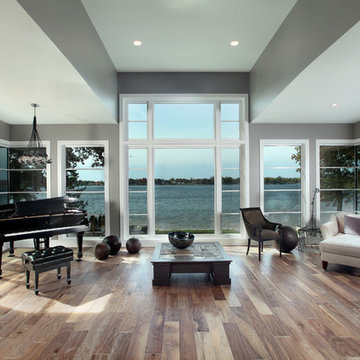
The Hasserton is a sleek take on the waterfront home. This multi-level design exudes modern chic as well as the comfort of a family cottage. The sprawling main floor footprint offers homeowners areas to lounge, a spacious kitchen, a formal dining room, access to outdoor living, and a luxurious master bedroom suite. The upper level features two additional bedrooms and a loft, while the lower level is the entertainment center of the home. A curved beverage bar sits adjacent to comfortable sitting areas. A guest bedroom and exercise facility are also located on this floor.
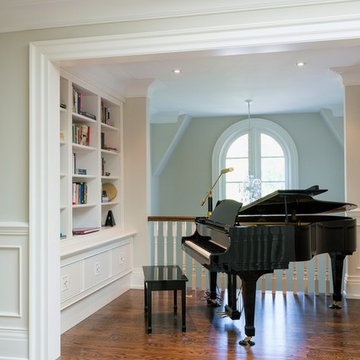
Foto på ett vintage allrum på loftet, med ett musikrum, grå väggar och mellanmörkt trägolv
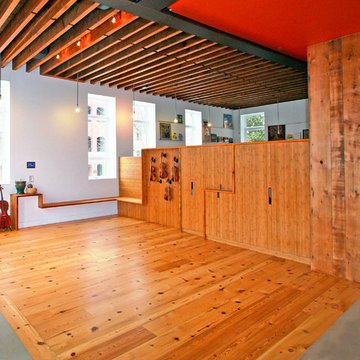
(Photo by SGW Architects)
Industriell inredning av ett allrum, med ett musikrum
Industriell inredning av ett allrum, med ett musikrum
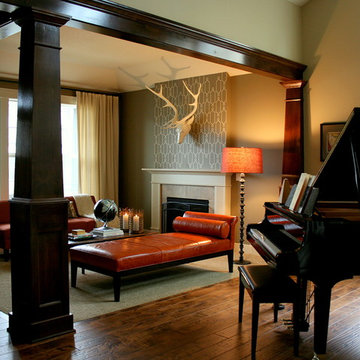
Bild på ett vintage allrum med öppen planlösning, med ett musikrum, beige väggar, mellanmörkt trägolv och en standard öppen spis
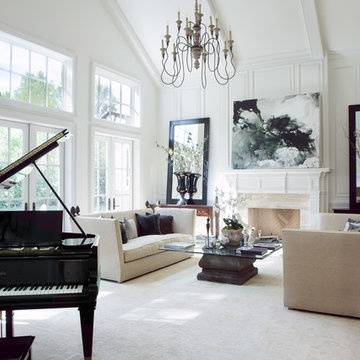
James John Jetel
Foto på ett stort vintage vardagsrum, med ett musikrum, vita väggar och en standard öppen spis
Foto på ett stort vintage vardagsrum, med ett musikrum, vita väggar och en standard öppen spis
166 foton på sällskapsrum, med ett musikrum
3




