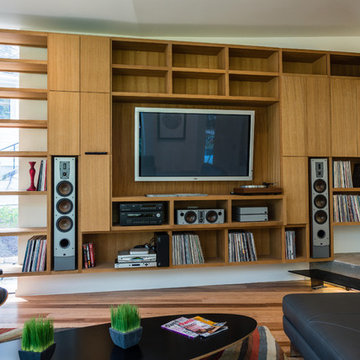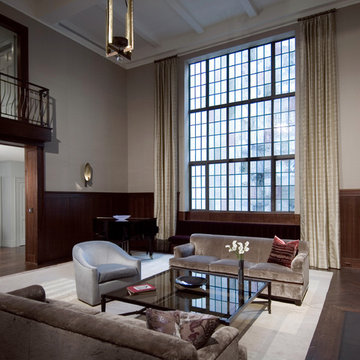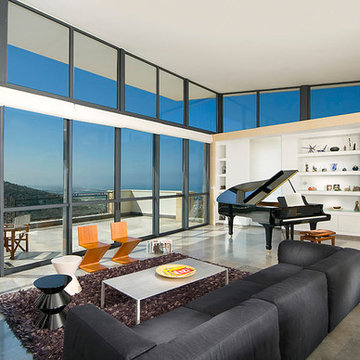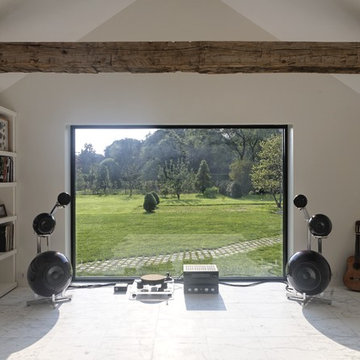33 foton på sällskapsrum, med ett musikrum
Sortera efter:
Budget
Sortera efter:Populärt i dag
1 - 20 av 33 foton
Artikel 1 av 3

Idéer för att renovera ett stort funkis allrum med öppen planlösning, med mörkt trägolv, en standard öppen spis, en inbyggd mediavägg, ett musikrum, vita väggar och en spiselkrans i metall

OVERVIEW
Set into a mature Boston area neighborhood, this sophisticated 2900SF home offers efficient use of space, expression through form, and myriad of green features.
MULTI-GENERATIONAL LIVING
Designed to accommodate three family generations, paired living spaces on the first and second levels are architecturally expressed on the facade by window systems that wrap the front corners of the house. Included are two kitchens, two living areas, an office for two, and two master suites.
CURB APPEAL
The home includes both modern form and materials, using durable cedar and through-colored fiber cement siding, permeable parking with an electric charging station, and an acrylic overhang to shelter foot traffic from rain.
FEATURE STAIR
An open stair with resin treads and glass rails winds from the basement to the third floor, channeling natural light through all the home’s levels.
LEVEL ONE
The first floor kitchen opens to the living and dining space, offering a grand piano and wall of south facing glass. A master suite and private ‘home office for two’ complete the level.
LEVEL TWO
The second floor includes another open concept living, dining, and kitchen space, with kitchen sink views over the green roof. A full bath, bedroom and reading nook are perfect for the children.
LEVEL THREE
The third floor provides the second master suite, with separate sink and wardrobe area, plus a private roofdeck.
ENERGY
The super insulated home features air-tight construction, continuous exterior insulation, and triple-glazed windows. The walls and basement feature foam-free cavity & exterior insulation. On the rooftop, a solar electric system helps offset energy consumption.
WATER
Cisterns capture stormwater and connect to a drip irrigation system. Inside the home, consumption is limited with high efficiency fixtures and appliances.
TEAM
Architecture & Mechanical Design – ZeroEnergy Design
Contractor – Aedi Construction
Photos – Eric Roth Photography
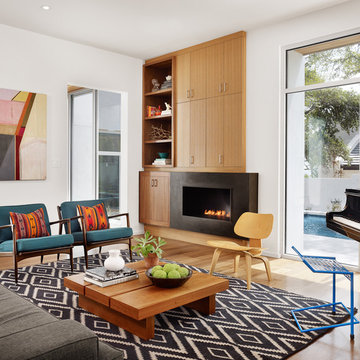
Casey Dunn- Dunn Photography
Inspiration för ett funkis vardagsrum, med ett musikrum och en bred öppen spis
Inspiration för ett funkis vardagsrum, med ett musikrum och en bred öppen spis
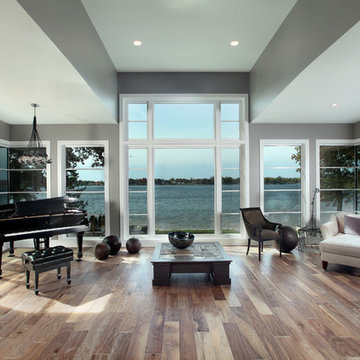
The Hasserton is a sleek take on the waterfront home. This multi-level design exudes modern chic as well as the comfort of a family cottage. The sprawling main floor footprint offers homeowners areas to lounge, a spacious kitchen, a formal dining room, access to outdoor living, and a luxurious master bedroom suite. The upper level features two additional bedrooms and a loft, while the lower level is the entertainment center of the home. A curved beverage bar sits adjacent to comfortable sitting areas. A guest bedroom and exercise facility are also located on this floor.
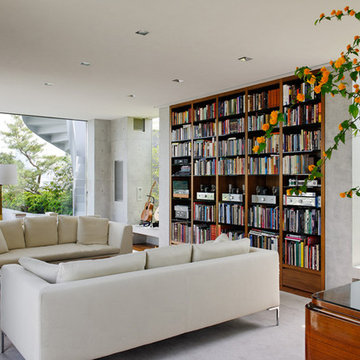
photo: shinichi sato
Inspiration för ett industriellt vardagsrum, med ett musikrum, vita väggar och heltäckningsmatta
Inspiration för ett industriellt vardagsrum, med ett musikrum, vita väggar och heltäckningsmatta
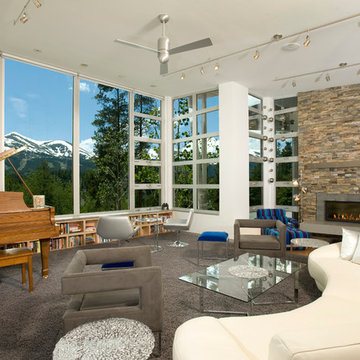
Modern architecture by Tim Sabo & Courtney Saldivar with Allen-Guerra Architecture.
photography: bob winsett
Inredning av ett modernt vardagsrum, med ett musikrum och en bred öppen spis
Inredning av ett modernt vardagsrum, med ett musikrum och en bred öppen spis
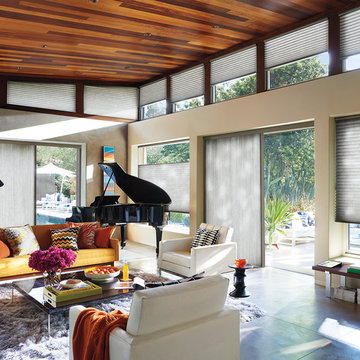
Idéer för mellanstora funkis allrum med öppen planlösning, med ett musikrum, beige väggar, betonggolv och grått golv
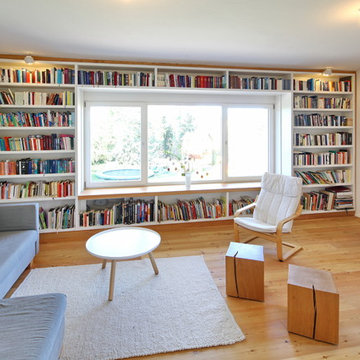
info@location-image.com
Idéer för ett mellanstort modernt avskilt allrum, med ett musikrum, vita väggar och ljust trägolv
Idéer för ett mellanstort modernt avskilt allrum, med ett musikrum, vita väggar och ljust trägolv
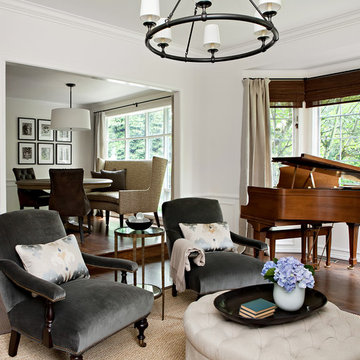
Photo credit: Holli Dunn
Idéer för att renovera ett vintage vardagsrum, med ett musikrum, vita väggar och mörkt trägolv
Idéer för att renovera ett vintage vardagsrum, med ett musikrum, vita väggar och mörkt trägolv
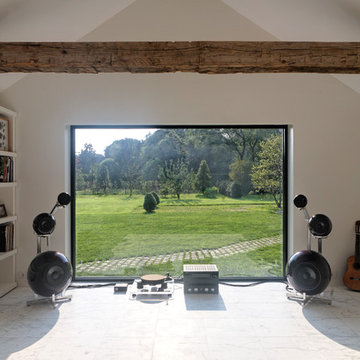
Foto på ett stort funkis allrum med öppen planlösning, med ett musikrum, vita väggar och vitt golv
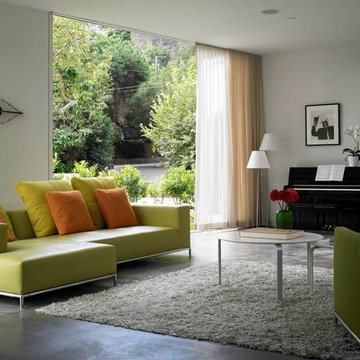
Inspiration för ett funkis vardagsrum, med ett musikrum och betonggolv
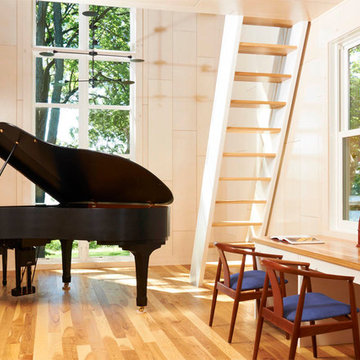
Cabinetry by Ingrained Wood Studios: The Lab.
Staircase/wall paneling by Ingrained Wood Studios: The Mill.
© Alyssa Lee Photography
Foto på ett vintage allrum, med ett musikrum och mellanmörkt trägolv
Foto på ett vintage allrum, med ett musikrum och mellanmörkt trägolv
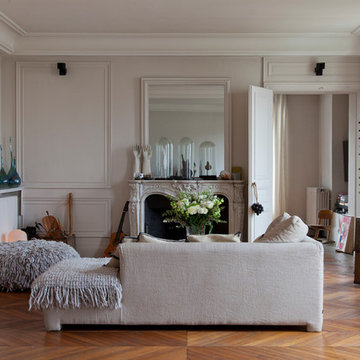
Francesca Mantovani pour Marie Claire maison
Bild på ett mellanstort funkis separat vardagsrum, med ett musikrum, vita väggar, mellanmörkt trägolv, en standard öppen spis och en spiselkrans i sten
Bild på ett mellanstort funkis separat vardagsrum, med ett musikrum, vita väggar, mellanmörkt trägolv, en standard öppen spis och en spiselkrans i sten
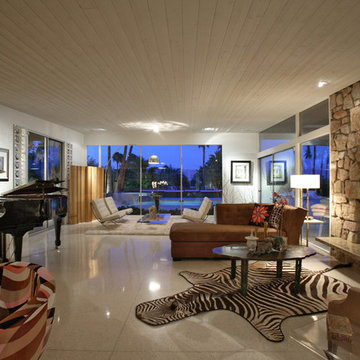
Bild på ett 60 tals vardagsrum, med ett musikrum, en standard öppen spis och en spiselkrans i sten
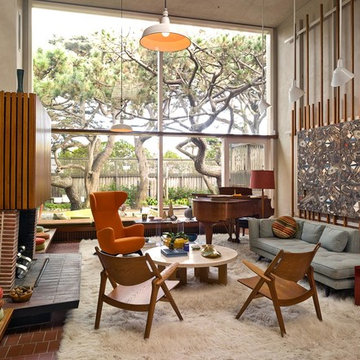
copyright wells campbell photography
Inredning av ett retro vardagsrum, med ett musikrum, beige väggar, en standard öppen spis och en spiselkrans i tegelsten
Inredning av ett retro vardagsrum, med ett musikrum, beige väggar, en standard öppen spis och en spiselkrans i tegelsten
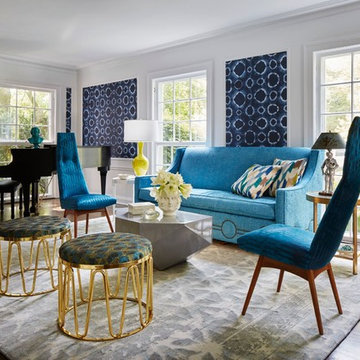
Julia Buckingham Interiors
Bild på ett eklektiskt vardagsrum, med ett musikrum, mörkt trägolv och brunt golv
Bild på ett eklektiskt vardagsrum, med ett musikrum, mörkt trägolv och brunt golv
33 foton på sällskapsrum, med ett musikrum
1




