269 foton på sällskapsrum, med ett spelrum och en spiselkrans i tegelsten
Sortera efter:
Budget
Sortera efter:Populärt i dag
141 - 160 av 269 foton
Artikel 1 av 3
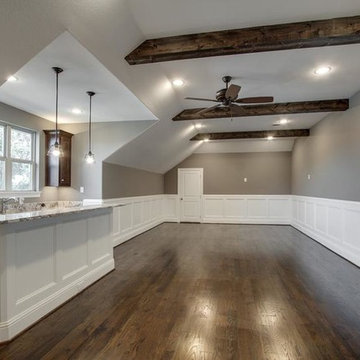
Inredning av ett klassiskt stort allrum med öppen planlösning, med grå väggar, mellanmörkt trägolv, en standard öppen spis, en spiselkrans i tegelsten, en väggmonterad TV och ett spelrum
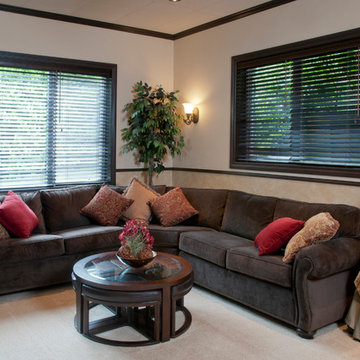
This basement was raised three feet. large windows were added. two colors were placed on the walls. A warm yellow above the chair rail and a tree color textured wall below. This created a nice contrast with the decadent chocolate brown of the sofa and other furnishings. This is a relaxing luxurious space in which to watch TV and entertain friends.
Eben Waggoner/Photography
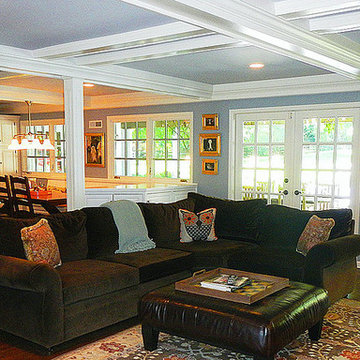
Idéer för att renovera ett stort vintage allrum med öppen planlösning, med ett spelrum, grå väggar, mörkt trägolv, en standard öppen spis, en spiselkrans i tegelsten och en väggmonterad TV
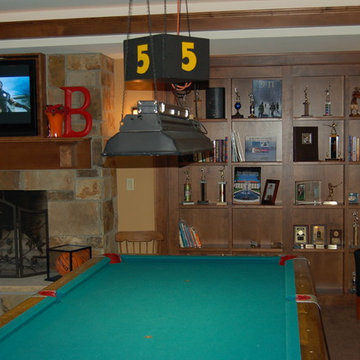
Luxury Custom homes by: JFK Design Build.com
Book shelving is also a moving wall to a secret area
Bild på ett stort funkis allrum med öppen planlösning, med ett spelrum, en standard öppen spis, en spiselkrans i tegelsten och en inbyggd mediavägg
Bild på ett stort funkis allrum med öppen planlösning, med ett spelrum, en standard öppen spis, en spiselkrans i tegelsten och en inbyggd mediavägg
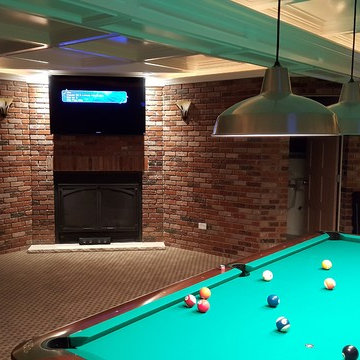
Klassisk inredning av ett stort avskilt allrum, med ett spelrum, bruna väggar, heltäckningsmatta, en öppen hörnspis, en spiselkrans i tegelsten, en väggmonterad TV och brunt golv
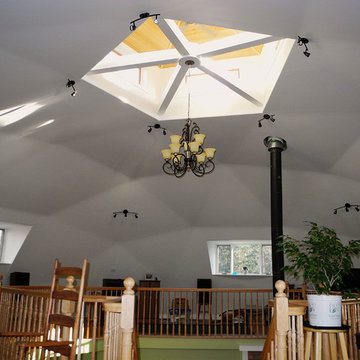
Idéer för stora funkis allrum med öppen planlösning, med ett spelrum, vita väggar, mellanmörkt trägolv, en öppen hörnspis och en spiselkrans i tegelsten

Inredning av ett industriellt stort allrum med öppen planlösning, med ett spelrum, grå väggar, klinkergolv i keramik, en öppen vedspis, en spiselkrans i tegelsten, en fristående TV och brunt golv
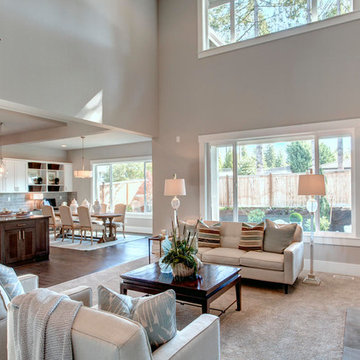
Idéer för stora vintage allrum med öppen planlösning, med ett spelrum, grå väggar, heltäckningsmatta, en bred öppen spis och en spiselkrans i tegelsten
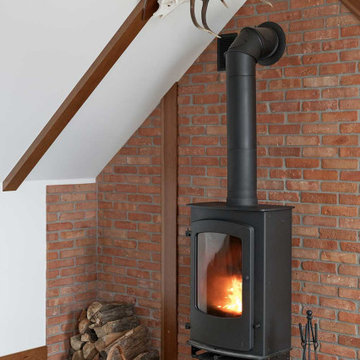
Inspiration för ett mellanstort avskilt allrum, med ett spelrum, klinkergolv i keramik, en öppen vedspis, en spiselkrans i tegelsten och beiget golv
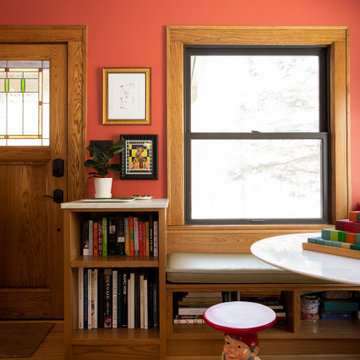
Foto på ett mellanstort allrum med öppen planlösning, med ett spelrum, röda väggar, ljust trägolv, en standard öppen spis, en spiselkrans i tegelsten och brunt golv
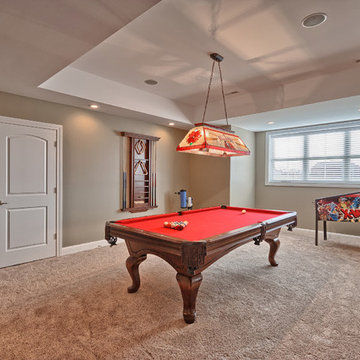
game room, pool table
Inredning av ett klassiskt stort allrum med öppen planlösning, med ett spelrum, beige väggar, heltäckningsmatta och en spiselkrans i tegelsten
Inredning av ett klassiskt stort allrum med öppen planlösning, med ett spelrum, beige väggar, heltäckningsmatta och en spiselkrans i tegelsten
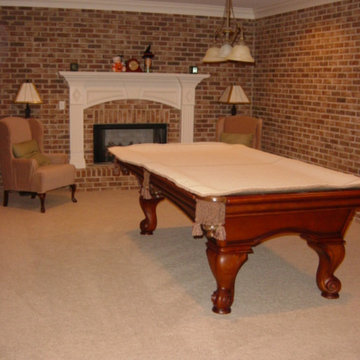
Idéer för att renovera ett mellanstort allrum med öppen planlösning, med ett spelrum, beige väggar, mellanmörkt trägolv, en standard öppen spis och en spiselkrans i tegelsten
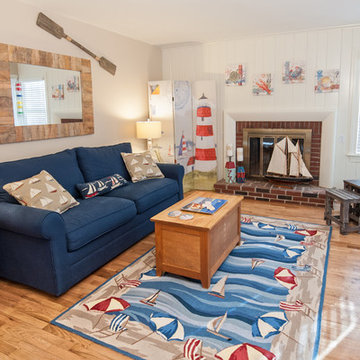
Inspiration för mellanstora maritima allrum på loftet, med ett spelrum, vita väggar, mellanmörkt trägolv, en standard öppen spis och en spiselkrans i tegelsten
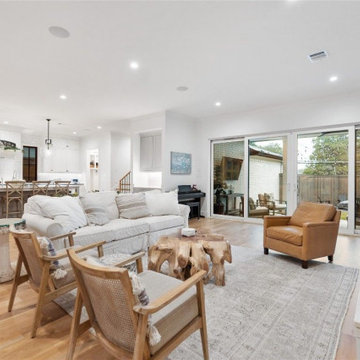
Modern inredning av ett stort allrum med öppen planlösning, med ett spelrum, vita väggar, ljust trägolv, en standard öppen spis, en spiselkrans i tegelsten, en väggmonterad TV och beiget golv
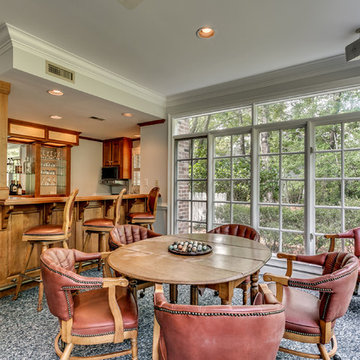
Inspiration för klassiska allrum med öppen planlösning, med ett spelrum, grå väggar, heltäckningsmatta, en standard öppen spis och en spiselkrans i tegelsten
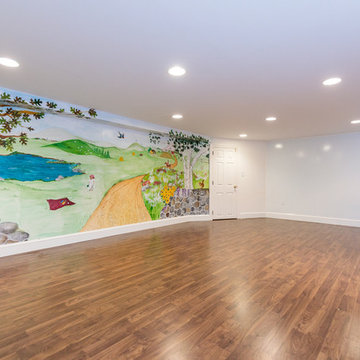
This beautifully sited Colonial captures the essence of the serene and sophisticated Webster Hill neighborhood. Stunning architectural design and a character-filled interior will serve with distinction and grace for years to come. Experience the full effect of the family room with dramatic cathedral ceiling, built-in bookcases and grand brick fireplace. The open floor plan leads to a spacious kitchen equipped with stainless steel appliances. The dining room with built-in china cabinets and a generously sized living room are perfect for entertaining. Exceptional guest accommodations or alternative master suite are found in a stunning renovated second floor addition with vaulted ceiling, sitting room, luxurious bath and custom closets. The fabulous mudroom is a true necessity for today's living. The spacious lower level includes play room and game room, full bath, and plenty of storage. Enjoy evenings on the screened porch overlooking the park-like grounds abutting conservation land.
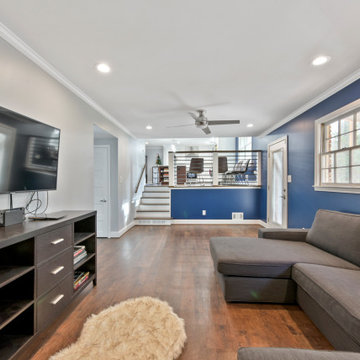
Idéer för mellanstora vintage allrum med öppen planlösning, med ett spelrum, blå väggar, ljust trägolv, en standard öppen spis, en spiselkrans i tegelsten, en väggmonterad TV och brunt golv
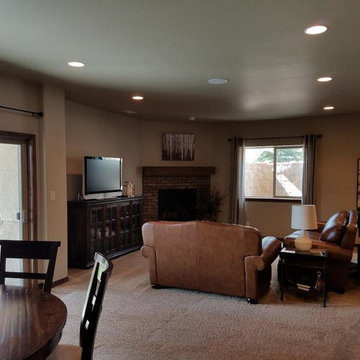
Inspiration för mellanstora klassiska allrum med öppen planlösning, med beige väggar, heltäckningsmatta, en öppen hörnspis, en spiselkrans i tegelsten, en fristående TV, beiget golv och ett spelrum
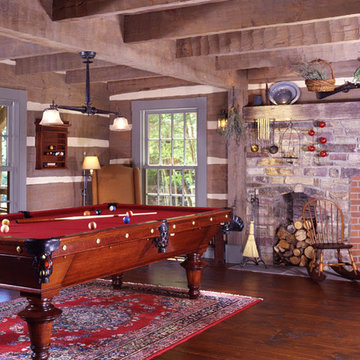
Scott and Deneen Knisely built their handcrafted log home in Lock Haven Pennsylvania with hope to preserve a piece of their community’s history.
In 2002, the Kniselys lived near a 20-acre property that included the Rocky Point Lodge, a locally known log house dating back more than 70 years. The building was serving as a restaurant at the time, but had taken on many roles over the years—first, and most notably, as a Boy Scout camp. When Scott heard a rumor that the property might be going on the market, he had a word with the owner, expressing his interest in buying it. Six weeks later, the acreage was his.
“We loved the property and the building,” says Deneen, “but it was too damaged to be saved.” So they got to work researching companies to build the new home that would replace the old one. Since so many local people have fond childhood memories of time spent at the lodge, the Kniselys decided that the new structure should resemble the old one as closely as possible, so they looked for a design that would use the same footprint as the original. After a quick trip to Virginia to look at an existing house, they chose a modified version of the “Robinson,” a 3,750-square-foot plan by Hearthstone Inc.
“When the house was being built, I researched things such as period molding depth, wainscoting height and the look of the floors,” says Deneen. Hearthstone even had the logs sandblasted to give them a weathered look. “We just love the rustic, warm feeling of a log home,” Deneen adds. “No other home compares.”
The home is made from large-diameter eastern white pine in a profile from the Bob Timberlake series. “The log is sawn on two sides, then hand-hewn to a 6-inch thickness with varying heights,” says Ernie. To top off the home’s vintage look, Pat Woody of Lynchburg, Virginia, got to work on the chinking. Pat specializes in period reproductions and historical homes. The variations in the chinking are the perfect finishing touch to bring home the 19th-century flavor the Kniselys desired.
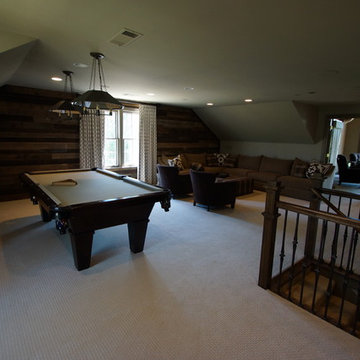
Inspiration för ett vintage allrum, med ett spelrum, beige väggar, heltäckningsmatta, en dubbelsidig öppen spis och en spiselkrans i tegelsten
269 foton på sällskapsrum, med ett spelrum och en spiselkrans i tegelsten
8



