3 300 foton på sällskapsrum, med ett spelrum
Sortera efter:
Budget
Sortera efter:Populärt i dag
1 - 20 av 3 300 foton
Artikel 1 av 3

Brent Moss Photography
Idéer för mellanstora funkis allrum med öppen planlösning, med ett spelrum, heltäckningsmatta, en standard öppen spis, en spiselkrans i sten och flerfärgade väggar
Idéer för mellanstora funkis allrum med öppen planlösning, med ett spelrum, heltäckningsmatta, en standard öppen spis, en spiselkrans i sten och flerfärgade väggar

A fun family room with amazing pops of color. Gorgeous custom built wall unit with beautiful clear-finished oak and blue lacquer inset panels. A surface mounted ceiling light of bentwood in a traditional beamed ceiling. Simple blue roller shade for accents over original double-hung windows. An area rug with multi-colors is playful. Red upholstered poofs act as coffee tables too. Pillow and art accents are the final touch.

When planning this custom residence, the owners had a clear vision – to create an inviting home for their family, with plenty of opportunities to entertain, play, and relax and unwind. They asked for an interior that was approachable and rugged, with an aesthetic that would stand the test of time. Amy Carman Design was tasked with designing all of the millwork, custom cabinetry and interior architecture throughout, including a private theater, lower level bar, game room and a sport court. A materials palette of reclaimed barn wood, gray-washed oak, natural stone, black windows, handmade and vintage-inspired tile, and a mix of white and stained woodwork help set the stage for the furnishings. This down-to-earth vibe carries through to every piece of furniture, artwork, light fixture and textile in the home, creating an overall sense of warmth and authenticity.
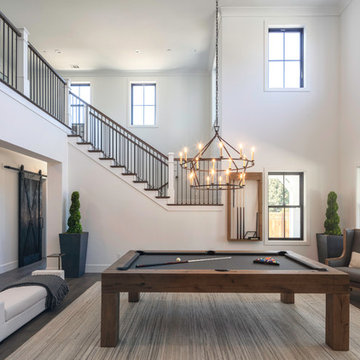
Elegant billiard room open to the second floor. Black windows and black iron railing. Rustic stained barn door.
Inspiration för ett stort lantligt allrum med öppen planlösning, med ett spelrum, vita väggar, mellanmörkt trägolv och brunt golv
Inspiration för ett stort lantligt allrum med öppen planlösning, med ett spelrum, vita väggar, mellanmörkt trägolv och brunt golv
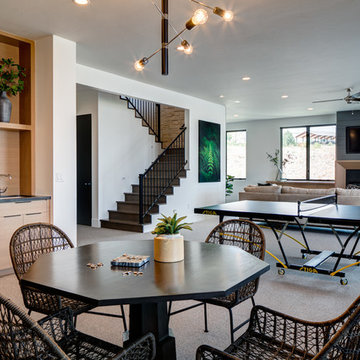
Beautiful home in Salt Lake County. Photo Cred: Alan Blakely Photography.
Foto på ett stort lantligt allrum med öppen planlösning, med grå väggar, heltäckningsmatta, en standard öppen spis, en spiselkrans i trä, en väggmonterad TV, grått golv och ett spelrum
Foto på ett stort lantligt allrum med öppen planlösning, med grå väggar, heltäckningsmatta, en standard öppen spis, en spiselkrans i trä, en väggmonterad TV, grått golv och ett spelrum

New game room is a sophisticated man cave with Caldera split face stone wall, high Fleetwood windows, Italian pool table and Heppner Hardwoods engineered white oak floor.
The existing fireplace was re-purposed with new distressed steel surround salvaged from old rusted piers.
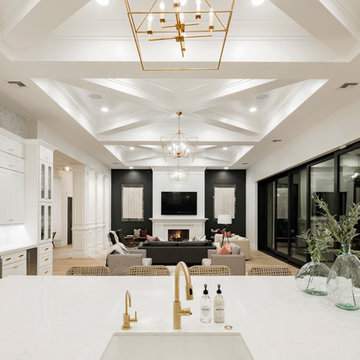
High Res Media
Bild på ett mycket stort vintage allrum med öppen planlösning, med ett spelrum, vita väggar, ljust trägolv, en standard öppen spis, en spiselkrans i trä, en väggmonterad TV och beiget golv
Bild på ett mycket stort vintage allrum med öppen planlösning, med ett spelrum, vita väggar, ljust trägolv, en standard öppen spis, en spiselkrans i trä, en väggmonterad TV och beiget golv
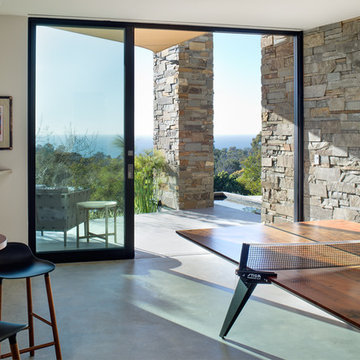
Brady Architectural Photography
Foto på ett stort funkis avskilt allrum, med ett spelrum, vita väggar, betonggolv och grått golv
Foto på ett stort funkis avskilt allrum, med ett spelrum, vita väggar, betonggolv och grått golv
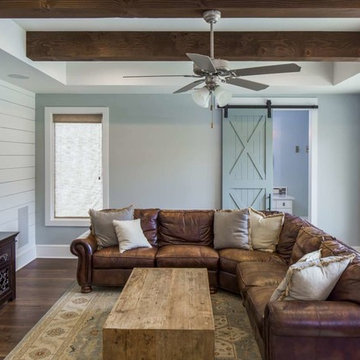
John Siemering Homes. Custom Home Builder in Austin, TX
Exempel på ett mellanstort lantligt avskilt allrum, med mörkt trägolv, en väggmonterad TV, brunt golv, ett spelrum och blå väggar
Exempel på ett mellanstort lantligt avskilt allrum, med mörkt trägolv, en väggmonterad TV, brunt golv, ett spelrum och blå väggar
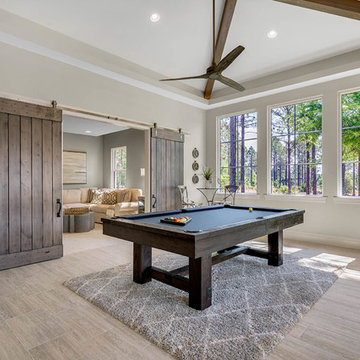
Klassisk inredning av ett stort avskilt allrum, med ett spelrum, grå väggar, klinkergolv i porslin, en väggmonterad TV och grått golv
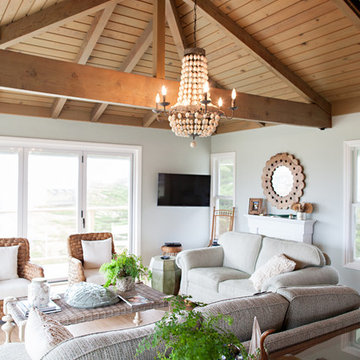
By What Shanni Saw
Inspiration för mellanstora maritima allrum med öppen planlösning, med ett spelrum, blå väggar, mörkt trägolv, en väggmonterad TV, en standard öppen spis och en spiselkrans i trä
Inspiration för mellanstora maritima allrum med öppen planlösning, med ett spelrum, blå väggar, mörkt trägolv, en väggmonterad TV, en standard öppen spis och en spiselkrans i trä
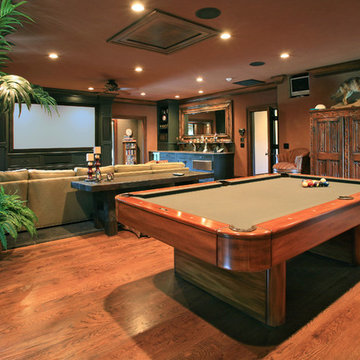
Game and media room
Inspiration för ett mellanstort rustikt avskilt allrum, med ett spelrum, beige väggar och mellanmörkt trägolv
Inspiration för ett mellanstort rustikt avskilt allrum, med ett spelrum, beige väggar och mellanmörkt trägolv

LOWELL CUSTOM HOMES, LAKE GENEVA, WI Lower level multi use area. Theater, game room, home bar. Artistic and handcrafted elements are showcased throughout the detailed finishes and furnishings.
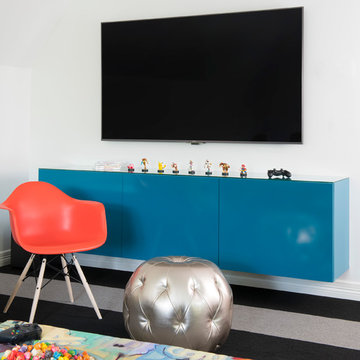
Bild på ett mellanstort funkis avskilt allrum, med ett spelrum, blå väggar, heltäckningsmatta, en väggmonterad TV och beiget golv
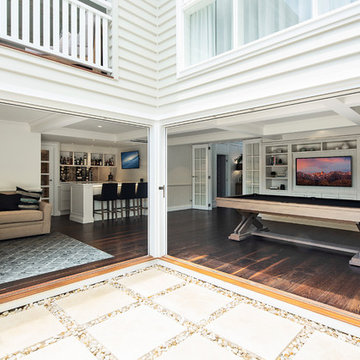
Caco Photography
Inredning av ett maritimt mellanstort allrum med öppen planlösning, med ett spelrum, beige väggar, mörkt trägolv, en väggmonterad TV och brunt golv
Inredning av ett maritimt mellanstort allrum med öppen planlösning, med ett spelrum, beige väggar, mörkt trägolv, en väggmonterad TV och brunt golv

Inredning av ett modernt mellanstort allrum med öppen planlösning, med ett spelrum, grå väggar, ljust trägolv, en inbyggd mediavägg och beiget golv
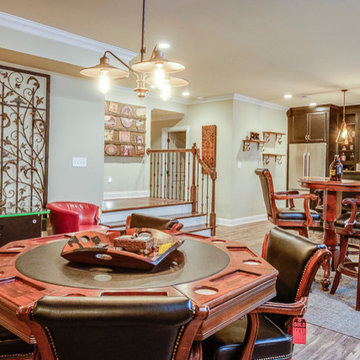
Inspiration för ett stort vintage avskilt allrum, med ett spelrum och mellanmörkt trägolv

Exempel på ett mellanstort modernt allrum med öppen planlösning, med ett spelrum, beige väggar, heltäckningsmatta, en standard öppen spis, en spiselkrans i sten, en väggmonterad TV och beiget golv

Above a newly constructed triple garage, we created a multifunctional space for a family that likes to entertain, but also spend time together watching movies, sports and playing pool.
Having worked with our clients before on a previous project, they gave us free rein to create something they couldn’t have thought of themselves. We planned the space to feel as open as possible, whilst still having individual areas with their own identity and purpose.
As this space was going to be predominantly used for entertaining in the evening or for movie watching, we made the room dark and enveloping using Farrow and Ball Studio Green in dead flat finish, wonderful for absorbing light. We then set about creating a lighting plan that offers multiple options for both ambience and practicality, so no matter what the occasion there was a lighting setting to suit.
The bar, banquette seat and sofa were all bespoke, specifically designed for this space, which allowed us to have the exact size and cover we wanted. We also designed a restroom and shower room, so that in the future should this space become a guest suite, it already has everything you need.
Given that this space was completed just before Christmas, we feel sure it would have been thoroughly enjoyed for entertaining.

Large bonus room with lots of space for the kids to play. White walls on white trim and black windows.
Foto på ett mellanstort lantligt allrum med öppen planlösning, med ett spelrum, vita väggar, mellanmörkt trägolv, en väggmonterad TV och beiget golv
Foto på ett mellanstort lantligt allrum med öppen planlösning, med ett spelrum, vita väggar, mellanmörkt trägolv, en väggmonterad TV och beiget golv
3 300 foton på sällskapsrum, med ett spelrum
1



