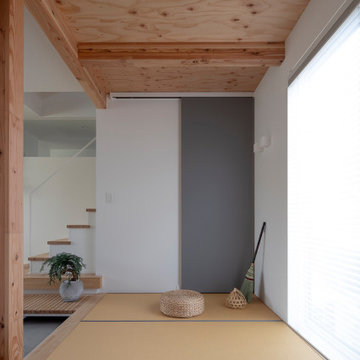165 foton på sällskapsrum, med ett spelrum
Sortera efter:
Budget
Sortera efter:Populärt i dag
41 - 60 av 165 foton
Artikel 1 av 3
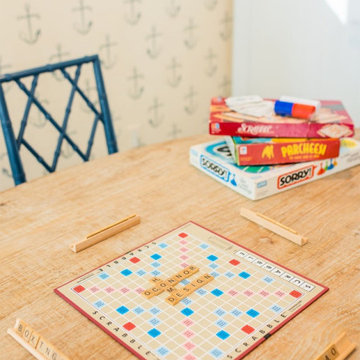
Game Room
Inspiration för mellanstora maritima allrum med öppen planlösning, med ett spelrum, beige väggar, vinylgolv och brunt golv
Inspiration för mellanstora maritima allrum med öppen planlösning, med ett spelrum, beige väggar, vinylgolv och brunt golv
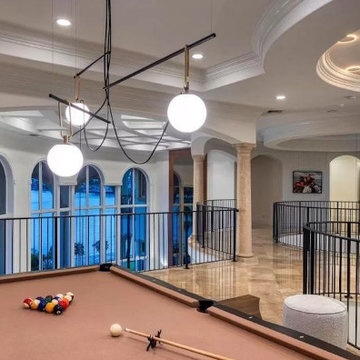
Our "DeTuscanized" Project was a complete transformation. From dark and heavy design to light and inviting style.
Idéer för att renovera ett mellanstort vintage allrum med öppen planlösning, med ett spelrum och vita väggar
Idéer för att renovera ett mellanstort vintage allrum med öppen planlösning, med ett spelrum och vita väggar
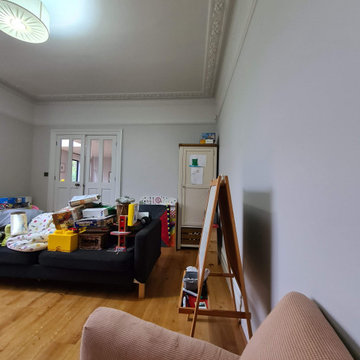
Full Family room restoration work with all walls, ceiling and woodwork being improved. From dustless sanding, air filtration unit in place to celling cornice being spray - the rest was carful hand painted to achieve immaculate finish.
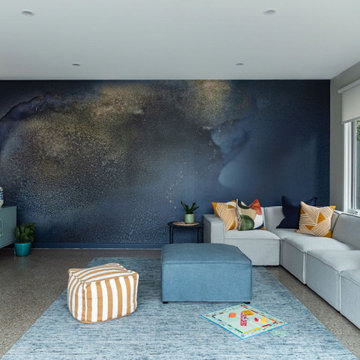
Now a perfect family home with this extension including retreat area. Movie/Games room with enough space for a table tennis table. Gold and Navy feature mural, grey lowline sofa and accent cushions all tied together with a blue rug.
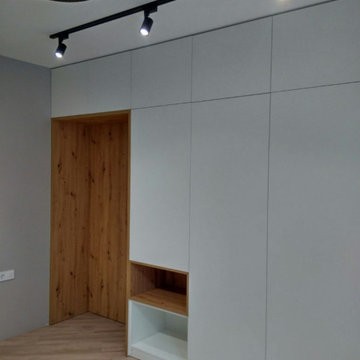
Лаконичный ремонт 2х комнатной квартиры в новостройке
Idéer för att renovera ett mellanstort funkis avskilt allrum, med ett spelrum, grå väggar, laminatgolv och beiget golv
Idéer för att renovera ett mellanstort funkis avskilt allrum, med ett spelrum, grå väggar, laminatgolv och beiget golv
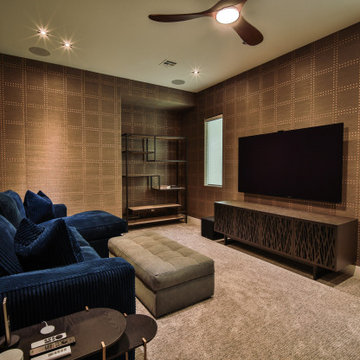
This home theater features Phillip Jeffries wallpaper, a blue crushed velvet sofa, and a wall-mounted TV.
Idéer för ett modernt avskilt allrum, med ett spelrum, bruna väggar, heltäckningsmatta, en väggmonterad TV och beiget golv
Idéer för ett modernt avskilt allrum, med ett spelrum, bruna väggar, heltäckningsmatta, en väggmonterad TV och beiget golv
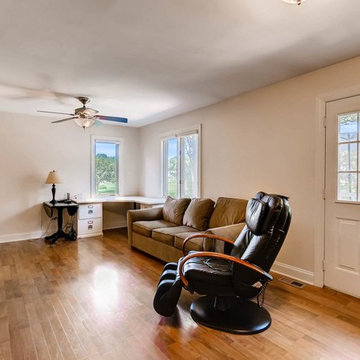
Several years after the original work, it only takes a new wall color to update the space for new users. This space was designed as an in-law suite, and functions as Bedroom, Guest Apartment, Home Office, Game Room, Teen Hang-out, and additional Family Room. Includes a Kitchenette with Laundry, large walk-in Closet, and accessible Bath with walk-in shower.
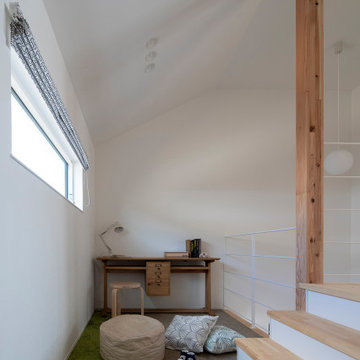
ZEH、長期優良住宅、耐震等級3+制震構造、BELS取得
Ua値=0.40W/㎡K
C値=0.30cm2/㎡
Inspiration för mellanstora minimalistiska avskilda allrum, med ett spelrum, vita väggar, heltäckningsmatta och grönt golv
Inspiration för mellanstora minimalistiska avskilda allrum, med ett spelrum, vita väggar, heltäckningsmatta och grönt golv
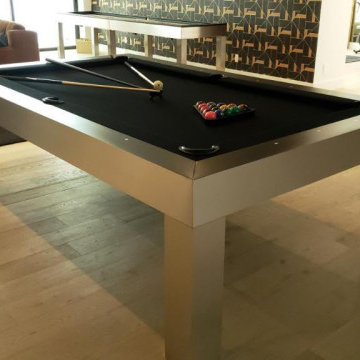
Ultra modern pool table and matching shuffleboard installed in a beach house for staging.
Idéer för att renovera ett funkis allrum, med ljust trägolv, brunt golv och ett spelrum
Idéer för att renovera ett funkis allrum, med ljust trägolv, brunt golv och ett spelrum
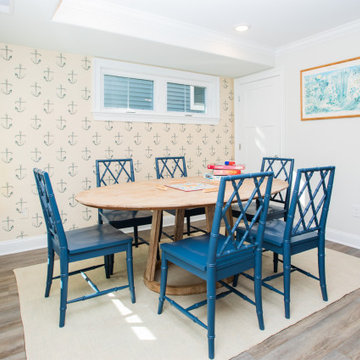
Foto på ett mellanstort maritimt allrum med öppen planlösning, med ett spelrum, beige väggar, vinylgolv och brunt golv
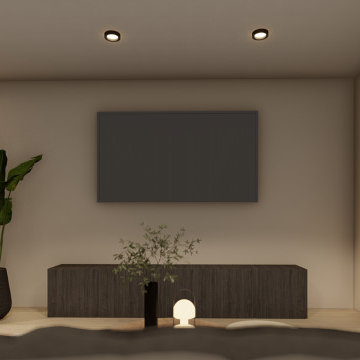
Idéer för ett mellanstort modernt allrum med öppen planlösning, med ett spelrum, beige väggar, laminatgolv, en väggmonterad TV och beiget golv
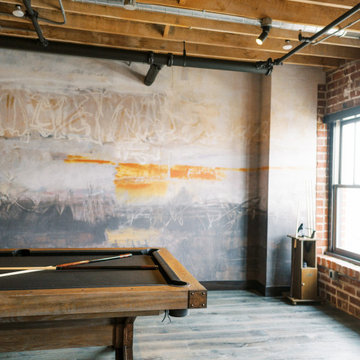
This remodel transformed two condos into one, overcoming access challenges. We designed the space for a seamless transition, adding function with a laundry room, powder room, bar, and entertaining space.
In this modern entertaining space, sophistication meets leisure. A pool table, elegant furniture, and a contemporary fireplace create a refined ambience. The center table and TV contribute to a tastefully designed area.
---Project by Wiles Design Group. Their Cedar Rapids-based design studio serves the entire Midwest, including Iowa City, Dubuque, Davenport, and Waterloo, as well as North Missouri and St. Louis.
For more about Wiles Design Group, see here: https://wilesdesigngroup.com/
To learn more about this project, see here: https://wilesdesigngroup.com/cedar-rapids-condo-remodel
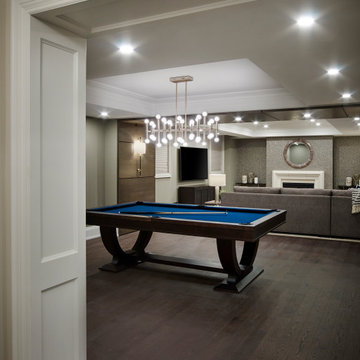
Foto på ett mycket stort vintage allrum med öppen planlösning, med ett spelrum, grå väggar, mörkt trägolv, en standard öppen spis, en spiselkrans i gips, en väggmonterad TV och brunt golv
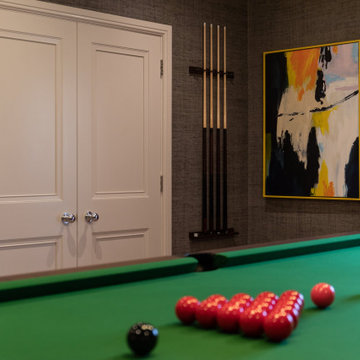
COUNTRY HOUSE INTERIOR DESIGN PROJECT
We were thrilled to be asked to provide our full interior design service for this luxury new-build country house, deep in the heart of the Lincolnshire hills.
Our client approached us as soon as his offer had been accepted on the property – the year before it was due to be finished. This was ideal, as it meant we could be involved in some important decisions regarding the interior architecture. Most importantly, we were able to input into the design of the kitchen and the state-of-the-art lighting and automation system.
This beautiful country house now boasts an ambitious, eclectic array of design styles and flavours. Some of the rooms are intended to be more neutral and practical for every-day use. While in other areas, Tim has injected plenty of drama through his signature use of colour, statement pieces and glamorous artwork.
FORMULATING THE DESIGN BRIEF
At the initial briefing stage, our client came to the table with a head full of ideas. Potential themes and styles to incorporate – thoughts on how each room might look and feel. As always, Tim listened closely. Ideas were brainstormed and explored; requirements carefully talked through. Tim then formulated a tight brief for us all to agree on before embarking on the designs.
METROPOLIS MEETS RADIO GAGA GRANDEUR
Two areas of special importance to our client were the grand, double-height entrance hall and the formal drawing room. The brief we settled on for the hall was Metropolis – Battersea Power Station – Radio Gaga Grandeur. And for the drawing room: James Bond’s drawing room where French antiques meet strong, metallic engineered Art Deco pieces. The other rooms had equally stimulating design briefs, which Tim and his team responded to with the same level of enthusiasm.
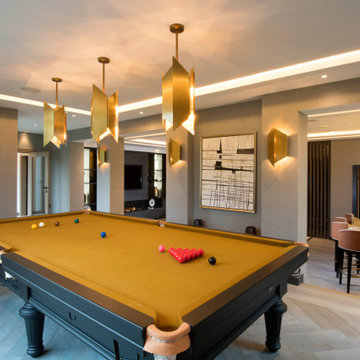
Full size snooker table with cloth to compliment the brass lighting and accent colours. Mezzanine leads down to the bar leisure area and a view of the gym behind a slotted glazed screen beyond. Bar and wine cellar to the right.
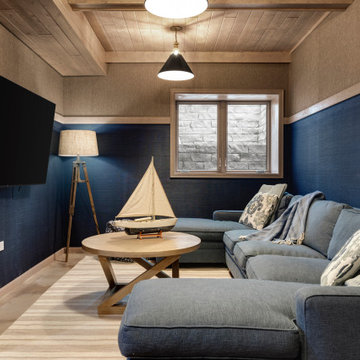
When the decision was made to add onto this house, our designer was able to give this family additional space to enjoy each other’s company.
The existing part of basement had lower ceilings, but our team was able to add additional height to the addition. This not only opened up the space but also provided ample room for innovative design ideas.
Sometimes, the layout of a space becomes apparent through practical considerations. We carefully selected the position of the TV and ping-pong table based on the layout, ensuring that the window placement wouldn’t interfere with the blue stone patio above. This thoughtfully crafted layout optimizes the functionality and flow of the space.
With the challenge of a long, narrow space, we discovered the perfect solution – a dedicated ping-pong area. It’s amazing how a game can bring the family together and add a fun and dynamic element to the lower level.
To create a visually appealing atmosphere, we incorporated a range of design elements. The colored cement floor adds a touch of uniqueness and is not only stylish but also durable. Two different tones of grass cloth wallpaper enhance the textured look of the walls, while the pine tongue and groove ceiling, combined with exposed beams, infuse warmth into the space. The six hanging pendant light fixtures serve as functional and decorative elements, creating a cozy and inviting ambiance.
This lower level addition is a testament to our ability to adapt to the unique challenges of a project and create a space that is not only functional but also aesthetically pleasing. It’s a wonderful example of how creative solutions can transform even the most challenging spaces into areas of style and purpose.
At Crystal Kitchen, we’re committed to turning your vision into reality, whether it’s a basement, kitchen, home office, or any other area of your home. If you’re looking to create a space that perfectly suits your lifestyle, get in touch with us today, and let’s make your dream a reality. Your home should be a reflection of you, and we’re here to bring your dreams to life.
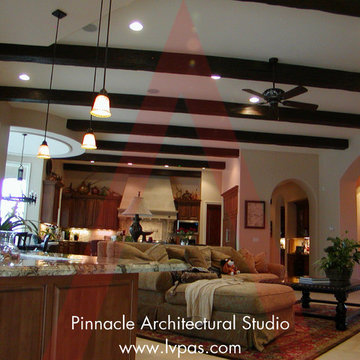
Designed by Pinnacle Architectural Studio
Foto på ett mycket stort medelhavsstil avskilt allrum, med ett spelrum, beige väggar, klinkergolv i keramik, en standard öppen spis, en spiselkrans i sten och beiget golv
Foto på ett mycket stort medelhavsstil avskilt allrum, med ett spelrum, beige väggar, klinkergolv i keramik, en standard öppen spis, en spiselkrans i sten och beiget golv
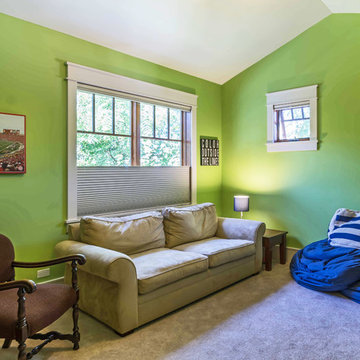
New Craftsman style home, approx 3200sf on 60' wide lot. Views from the street, highlighting front porch, large overhangs, Craftsman detailing. Photos by Robert McKendrick Photography.
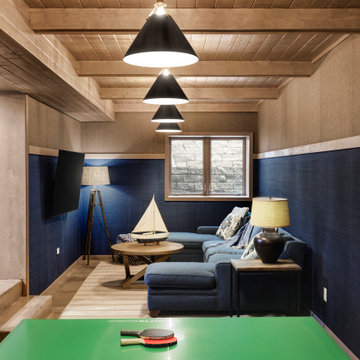
When the decision was made to add onto this house, our designer was able to give this family additional space to enjoy each other’s company.
The existing part of basement had lower ceilings, but our team was able to add additional height to the addition. This not only opened up the space but also provided ample room for innovative design ideas.
Sometimes, the layout of a space becomes apparent through practical considerations. We carefully selected the position of the TV and ping-pong table based on the layout, ensuring that the window placement wouldn’t interfere with the blue stone patio above. This thoughtfully crafted layout optimizes the functionality and flow of the space.
With the challenge of a long, narrow space, we discovered the perfect solution – a dedicated ping-pong area. It’s amazing how a game can bring the family together and add a fun and dynamic element to the lower level.
To create a visually appealing atmosphere, we incorporated a range of design elements. The colored cement floor adds a touch of uniqueness and is not only stylish but also durable. Two different tones of grass cloth wallpaper enhance the textured look of the walls, while the pine tongue and groove ceiling, combined with exposed beams, infuse warmth into the space. The six hanging pendant light fixtures serve as functional and decorative elements, creating a cozy and inviting ambiance.
This lower level addition is a testament to our ability to adapt to the unique challenges of a project and create a space that is not only functional but also aesthetically pleasing. It’s a wonderful example of how creative solutions can transform even the most challenging spaces into areas of style and purpose.
At Crystal Kitchen, we’re committed to turning your vision into reality, whether it’s a basement, kitchen, home office, or any other area of your home. If you’re looking to create a space that perfectly suits your lifestyle, get in touch with us today, and let’s make your dream a reality. Your home should be a reflection of you, and we’re here to bring your dreams to life.
165 foton på sällskapsrum, med ett spelrum
3




