88 foton på sällskapsrum, med flerfärgade väggar
Sortera efter:
Budget
Sortera efter:Populärt i dag
21 - 40 av 88 foton
Artikel 1 av 3
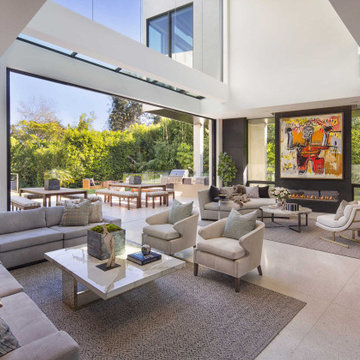
Bild på ett mellanstort funkis allrum med öppen planlösning, med flerfärgade väggar, klinkergolv i keramik, en bred öppen spis och grått golv
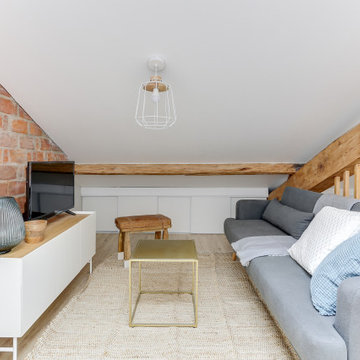
Cet appartement à entièrement été créé et viabilisé à partir de combles vierges. Ces larges espaces sous combles étaient tellement vastes que j'ai pu y implanter deux appartements de type 2. Retrouvez son jumeau dans un tout autre style nommé NATURAL dans la catégorie projets.
Pour la rénovation de cet appartement l'enjeu était d'optimiser les espaces tout en conservant le plus de charme et de cachet possible. J'ai donc sans hésité choisi de laisser les belles poutres de la charpente apparentes ainsi qu'un mur de brique existant que nous avons pris le soin de rénover.
L'ajout d'une claustras sur mesure nous permet de distinguer le coin TV du coin repas.
La large cuisine installée sous un plafond cathédrale nous offre de beaux et lumineux volumes : mission réussie pour les propriétaires qui souhaitaient proposer un logement sous pentes sans que leurs locataires se sentent oppressés !
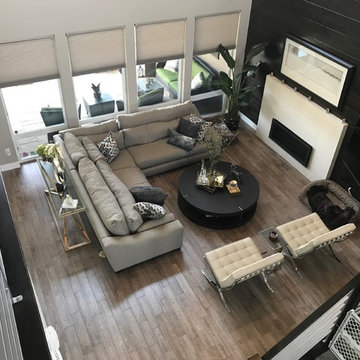
Idéer för stora funkis loftrum, med flerfärgade väggar, mellanmörkt trägolv, en bred öppen spis, en spiselkrans i sten, en väggmonterad TV och brunt golv
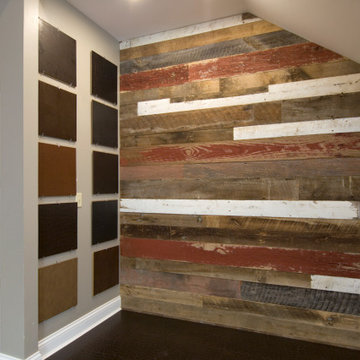
Mansion Hill Custom Floors creates customized wood wall treatments. This rustic wall incorporates wood planks of varying lengths, widths and colors to create a one-of-a kind look.
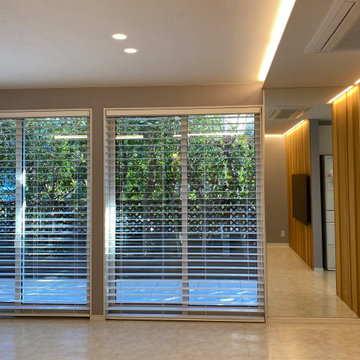
木製ブラインドは82㎜のルーバーで開放感があります。
キッチン側の壁をレッドシダーの壁材とし、サッシ右の壁はミラー貼りでレッドシダーの壁と間接照明が広がりを感じる空間です。
Exempel på ett vardagsrum, med flerfärgade väggar, plywoodgolv, en väggmonterad TV och vitt golv
Exempel på ett vardagsrum, med flerfärgade väggar, plywoodgolv, en väggmonterad TV och vitt golv

The clients called me on the recommendation from a neighbor of mine who had met them at a conference and learned of their need for an architect. They contacted me and after meeting to discuss their project they invited me to visit their site, not far from White Salmon in Washington State.
Initially, the couple discussed building a ‘Weekend’ retreat on their 20± acres of land. Their site was in the foothills of a range of mountains that offered views of both Mt. Adams to the North and Mt. Hood to the South. They wanted to develop a place that was ‘cabin-like’ but with a degree of refinement to it and take advantage of the primary views to the north, south and west. They also wanted to have a strong connection to their immediate outdoors.
Before long my clients came to the conclusion that they no longer perceived this as simply a weekend retreat but were now interested in making this their primary residence. With this new focus we concentrated on keeping the refined cabin approach but needed to add some additional functions and square feet to the original program.
They wanted to downsize from their current 3,500± SF city residence to a more modest 2,000 – 2,500 SF space. They desired a singular open Living, Dining and Kitchen area but needed to have a separate room for their television and upright piano. They were empty nesters and wanted only two bedrooms and decided that they would have two ‘Master’ bedrooms, one on the lower floor and the other on the upper floor (they planned to build additional ‘Guest’ cabins to accommodate others in the near future). The original scheme for the weekend retreat was only one floor with the second bedroom tucked away on the north side of the house next to the breezeway opposite of the carport.
Another consideration that we had to resolve was that the particular location that was deemed the best building site had diametrically opposed advantages and disadvantages. The views and primary solar orientations were also the source of the prevailing winds, out of the Southwest.
The resolve was to provide a semi-circular low-profile earth berm on the south/southwest side of the structure to serve as a wind-foil directing the strongest breezes up and over the structure. Because our selected site was in a saddle of land that then sloped off to the south/southwest the combination of the earth berm and the sloping hill would effectively created a ‘nestled’ form allowing the winds rushing up the hillside to shoot over most of the house. This allowed me to keep the favorable orientation to both the views and sun without being completely compromised by the winds.
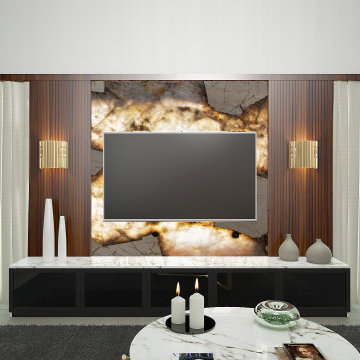
Parete tv con pannello in marmo della patagonia retroilluminato e incorniciato da fue fascie in legno con due appliques. In basso un mobile contenitore ospita i decoder e le altre apparecchiature. Chiuso con ante in vetro per permettere il passaggio del segnale dei vari telecomandi.
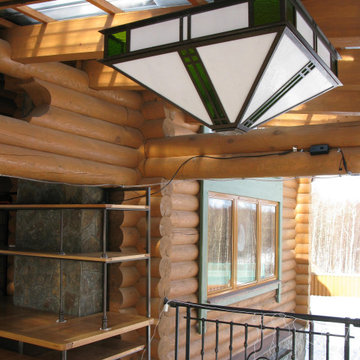
Реконструкция загородного жилого двухуровнего дома с цокольным этажом.
Inredning av ett 50 tals stort allrum på loftet, med ett spelrum, flerfärgade väggar, mellanmörkt trägolv, en standard öppen spis, en spiselkrans i sten och en inbyggd mediavägg
Inredning av ett 50 tals stort allrum på loftet, med ett spelrum, flerfärgade väggar, mellanmörkt trägolv, en standard öppen spis, en spiselkrans i sten och en inbyggd mediavägg
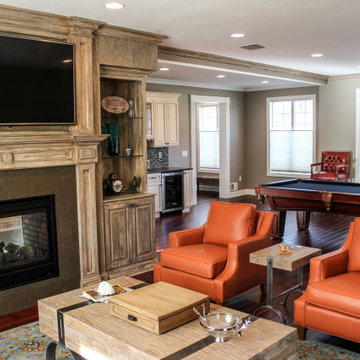
Custom Interior Home Addition / Extension in New Jersey.
Klassisk inredning av ett mellanstort separat vardagsrum, med flerfärgade väggar, mellanmörkt trägolv, en standard öppen spis, en spiselkrans i trä, en väggmonterad TV och brunt golv
Klassisk inredning av ett mellanstort separat vardagsrum, med flerfärgade väggar, mellanmörkt trägolv, en standard öppen spis, en spiselkrans i trä, en väggmonterad TV och brunt golv
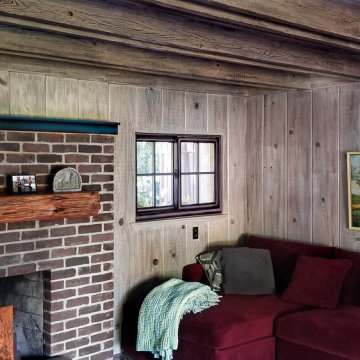
Farmhouse living room space with whitewashed walls and ceiling and glaze turquoise finish for fireplace trim.
Exempel på ett mellanstort lantligt allrum med öppen planlösning, med ett finrum, flerfärgade väggar, ljust trägolv, en standard öppen spis, en spiselkrans i tegelsten och flerfärgat golv
Exempel på ett mellanstort lantligt allrum med öppen planlösning, med ett finrum, flerfärgade väggar, ljust trägolv, en standard öppen spis, en spiselkrans i tegelsten och flerfärgat golv
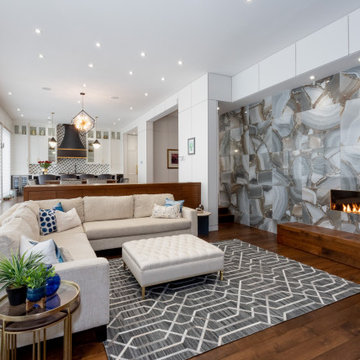
This family room is truly the central hub of this home. Sandwiched between the expansive kitchen and the formal music lounge, this room is where this family gathers to catch up, watch television, warm up by the fireplace and hang out with their adorable fur babies. With a comfortable sectional, custom made for the space, a large ottoman to plop their feet on and even a home for the dogs, this room has everything a family needs for quality time.
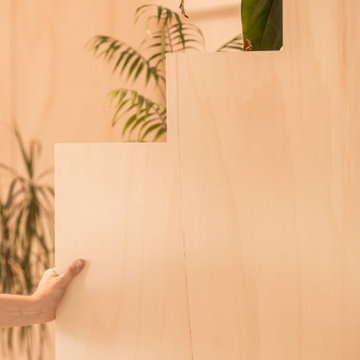
« Meuble cloison » traversant séparant l’espace jour et nuit incluant les rangements de chaque pièces.
Inspiration för stora moderna allrum med öppen planlösning, med ett bibliotek, flerfärgade väggar, travertin golv, en öppen vedspis, en inbyggd mediavägg och beiget golv
Inspiration för stora moderna allrum med öppen planlösning, med ett bibliotek, flerfärgade väggar, travertin golv, en öppen vedspis, en inbyggd mediavägg och beiget golv
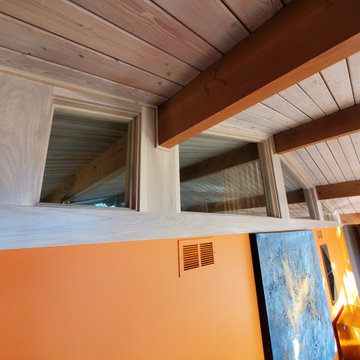
These clients were wonderful to work with. We loved the way the dixie style furniture blends with the mid-century modern furniture.
Exempel på ett mellanstort 50 tals allrum med öppen planlösning, med ett bibliotek, flerfärgade väggar, mellanmörkt trägolv, en standard öppen spis, en spiselkrans i sten, en fristående TV och brunt golv
Exempel på ett mellanstort 50 tals allrum med öppen planlösning, med ett bibliotek, flerfärgade väggar, mellanmörkt trägolv, en standard öppen spis, en spiselkrans i sten, en fristående TV och brunt golv
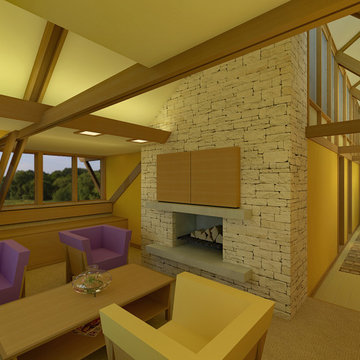
The Oliver/Fox residence was a home and shop that was designed for a young professional couple, he a furniture designer/maker, she in the Health care services, and their two young daughters.
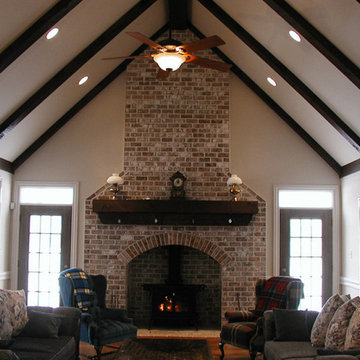
High rise with Glum Lams, a nice and cozy living space perfect for those cold winter days !
Inredning av ett stort loftrum, med ett finrum, flerfärgade väggar, en öppen vedspis, en dold TV och orange golv
Inredning av ett stort loftrum, med ett finrum, flerfärgade väggar, en öppen vedspis, en dold TV och orange golv
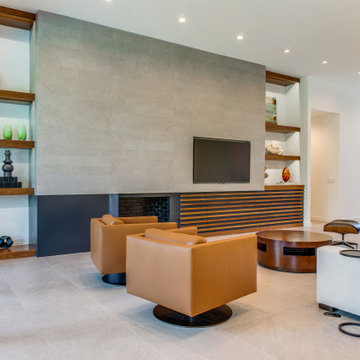
Bild på ett stort funkis allrum med öppen planlösning, med ett finrum, flerfärgade väggar, klinkergolv i porslin, en standard öppen spis, en spiselkrans i metall, en väggmonterad TV och beiget golv
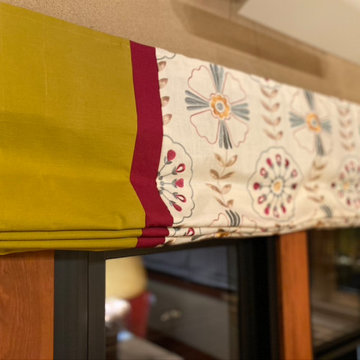
MIXインテリア
オリジナルデザインのプレーンシェード
Idéer för att renovera ett mellanstort eklektiskt allrum med öppen planlösning, med flerfärgade väggar, ljust trägolv och beiget golv
Idéer för att renovera ett mellanstort eklektiskt allrum med öppen planlösning, med flerfärgade väggar, ljust trägolv och beiget golv
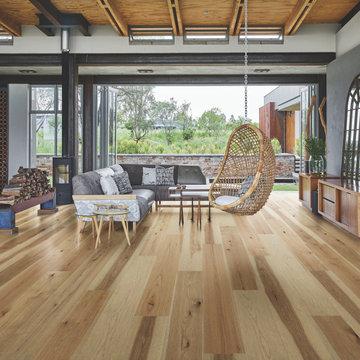
Belle Meade Hickory – The Ultra Wide Avenue Collection, removes the constraints of conventional flooring allowing your space to breathe. These Sawn-cut floors boast the longevity of a solid floor with the security of Hallmark’s proprietary engineering prowess to give your home the floor of a lifetime.
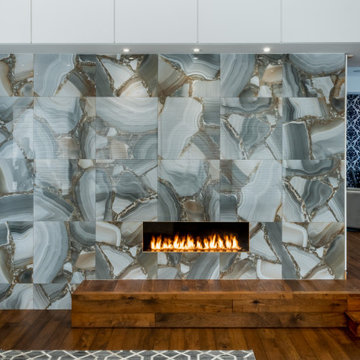
This family room is truly the central hub of this home. Sandwiched between the expansive kitchen and the formal music lounge, this room is where this family gathers to catch up, watch television, warm up by the fireplace and hang out with their adorable fur babies. With a comfortable sectional, custom made for the space, a large ottoman to plop their feet on and even a home for the dogs, this room has everything a family needs for quality time.
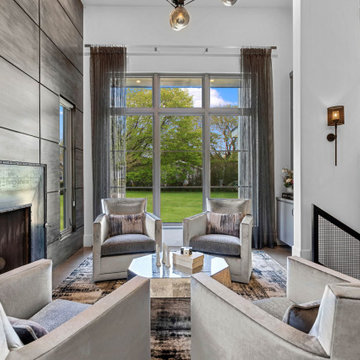
Foto på ett mellanstort industriellt avskilt allrum, med flerfärgade väggar, heltäckningsmatta, en standard öppen spis, en spiselkrans i metall och flerfärgat golv
88 foton på sällskapsrum, med flerfärgade väggar
2



