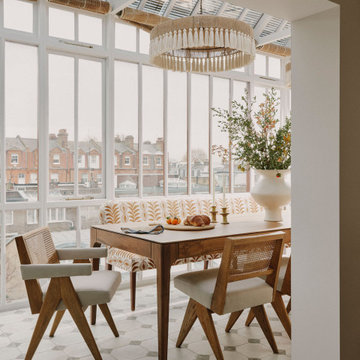8 237 foton på sällskapsrum, med flerfärgat golv och orange golv
Sortera efter:
Budget
Sortera efter:Populärt i dag
61 - 80 av 8 237 foton
Artikel 1 av 3
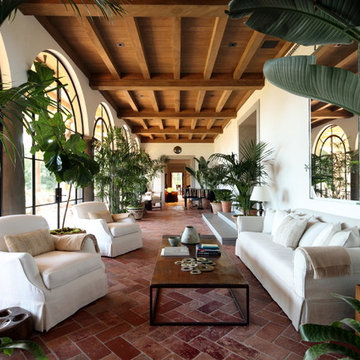
Inredning av ett medelhavsstil uterum, med klinkergolv i terrakotta, orange golv och tak
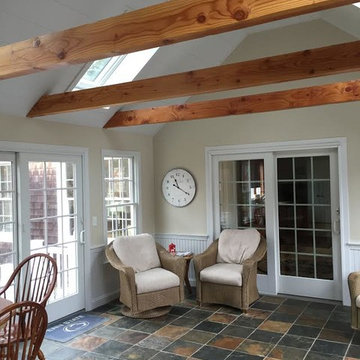
Inredning av ett klassiskt mellanstort uterum, med skiffergolv, takfönster och flerfärgat golv
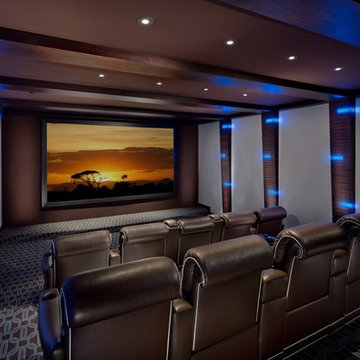
Foto på ett mellanstort vintage avskild hemmabio, med bruna väggar, heltäckningsmatta, projektorduk och flerfärgat golv
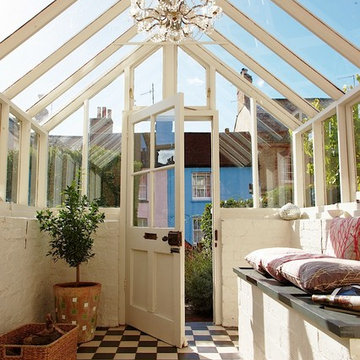
Photo: David Woolley
Inspiration för små klassiska uterum, med glastak och flerfärgat golv
Inspiration för små klassiska uterum, med glastak och flerfärgat golv
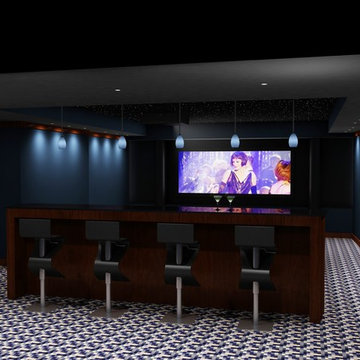
Idéer för ett stort modernt avskild hemmabio, med blå väggar, heltäckningsmatta, projektorduk och flerfärgat golv

Steven Mooney Photographer and Architect
Inspiration för små klassiska uterum, med skiffergolv, en standard öppen spis, tak och flerfärgat golv
Inspiration för små klassiska uterum, med skiffergolv, en standard öppen spis, tak och flerfärgat golv
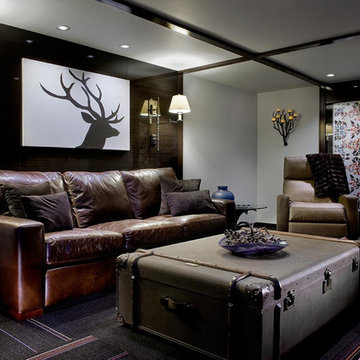
Basement den or "man cave"..... general contractor: Regis McQuaide, Master Remodelers... designer: Rachel Pavilack, Pavilack Design... landscape design, Phyllis Gricus, Landscape Design Studio... energy efficient engineering, Rob Hosken, Building Performance Architecture... photography: David Aschkenas
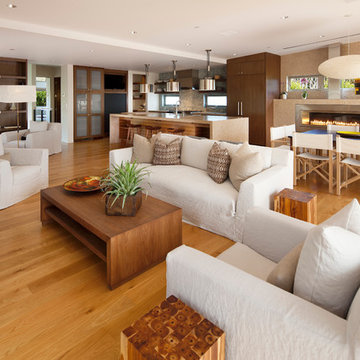
Photo: Jim Bartsch Photography
Idéer för ett stort modernt allrum med öppen planlösning, med ljust trägolv, vita väggar och orange golv
Idéer för ett stort modernt allrum med öppen planlösning, med ljust trägolv, vita väggar och orange golv
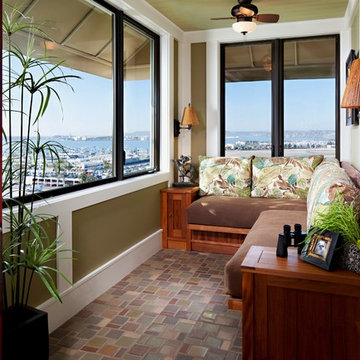
Custom floor tiles and built-in teak settee allow for comfortable viewing of the beautiful view.
Exempel på ett litet exotiskt uterum, med tak och flerfärgat golv
Exempel på ett litet exotiskt uterum, med tak och flerfärgat golv
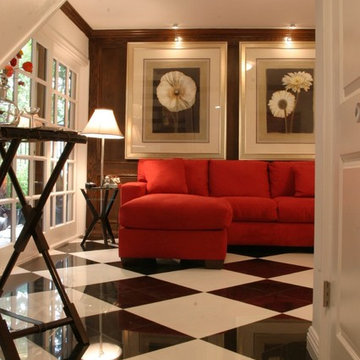
The traditional harlequin black and white floor tiles linvite you into this family room od a model home.
Foto på ett funkis allrum, med bruna väggar och flerfärgat golv
Foto på ett funkis allrum, med bruna väggar och flerfärgat golv
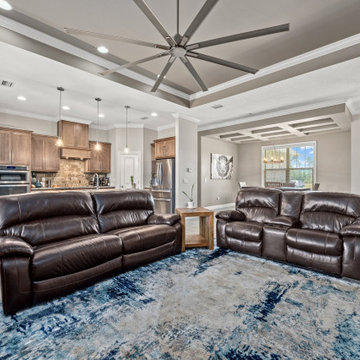
Inredning av ett klassiskt mellanstort vardagsrum, med grå väggar, betonggolv, en öppen hörnspis, en spiselkrans i sten, en väggmonterad TV och flerfärgat golv
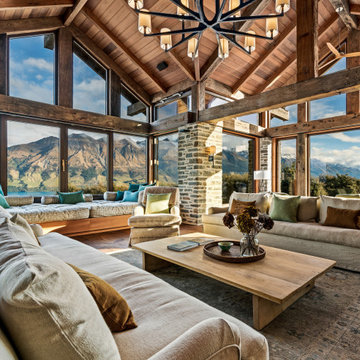
With stunning views, this is is a manor whose construction and refinements match its grand scale. The panorama sweeps up the Dart River, into the Southern Alps, and across Lake Wakatipu.
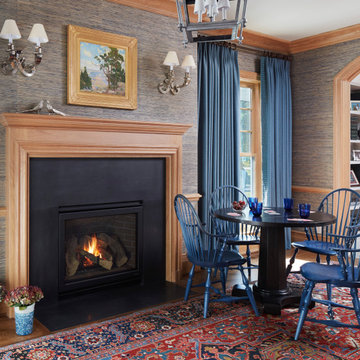
Inspiration för ett vintage allrum med öppen planlösning, med ett bibliotek, blå väggar, mörkt trägolv, en standard öppen spis, en spiselkrans i trä och flerfärgat golv

Consultation works and carpentry were carried out and completed to assist a couple to renovate their home in St Albans.
Works included various first and second-fix carpentry along with some bespoke joinery and assistance with the other trades involved with the work.
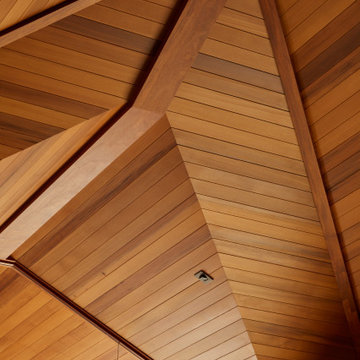
Great Room Ceiling
Inspiration för mycket stora moderna allrum med öppen planlösning, med flerfärgade väggar, kalkstensgolv, en inbyggd mediavägg och flerfärgat golv
Inspiration för mycket stora moderna allrum med öppen planlösning, med flerfärgade väggar, kalkstensgolv, en inbyggd mediavägg och flerfärgat golv

We took advantage of the double volume ceiling height in the living room and added millwork to the stone fireplace, a reclaimed wood beam and a gorgeous, chandelier. The sliding doors lead out to the sundeck and the lake beyond. TV's mounted above fireplaces tend to be a little high for comfortable viewing from the sofa, so this tv is mounted on a pull down bracket for use when the fireplace is not turned on.
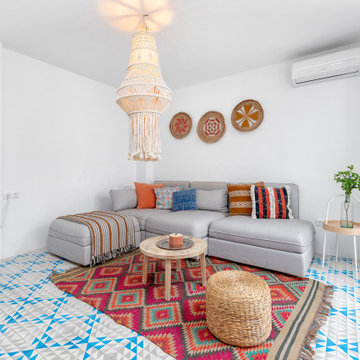
Casa de pescadores antigua reformada con un estilo mediterráneo Boho. En esta casa de salón abierto con cocina, comedor y cuatro dormitorios, realizamos un projecto de Home staging y decoración, adaptándonos al gusto del cliente y al estilo de la casa.
Old refurbished fisherman's house with a Mediterranean Boho style. In this four bedroom, large open living area
Home, we did the home staging and decoration, adapting ourselves to the clients needs and the style of the house.
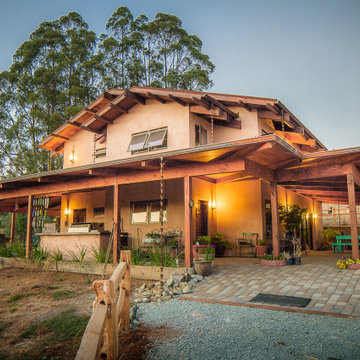
1200 sqft ADU with covered porches, beams, by fold doors, open floor plan , designer built
Bild på ett mellanstort lantligt allrum med öppen planlösning, med ett bibliotek, flerfärgade väggar, klinkergolv i keramik, en öppen vedspis, en spiselkrans i sten, en väggmonterad TV och flerfärgat golv
Bild på ett mellanstort lantligt allrum med öppen planlösning, med ett bibliotek, flerfärgade väggar, klinkergolv i keramik, en öppen vedspis, en spiselkrans i sten, en väggmonterad TV och flerfärgat golv

We built this bright sitting room directly off the kitchen. The stone accent wall is actually what used to be the outside of the home! The floor is a striking black and white patterned cement tile. The French doors lead out to the patio.
After tearing down this home's existing addition, we set out to create a new addition with a modern farmhouse feel that still blended seamlessly with the original house. The addition includes a kitchen great room, laundry room and sitting room. Outside, we perfectly aligned the cupola on top of the roof, with the upper story windows and those with the lower windows, giving the addition a clean and crisp look. Using granite from Chester County, mica schist stone and hardy plank siding on the exterior walls helped the addition to blend in seamlessly with the original house. Inside, we customized each new space by paying close attention to the little details. Reclaimed wood for the mantle and shelving, sleek and subtle lighting under the reclaimed shelves, unique wall and floor tile, recessed outlets in the island, walnut trim on the hood, paneled appliances, and repeating materials in a symmetrical way work together to give the interior a sophisticated yet comfortable feel.
Rudloff Custom Builders has won Best of Houzz for Customer Service in 2014, 2015 2016, 2017 and 2019. We also were voted Best of Design in 2016, 2017, 2018, 2019 which only 2% of professionals receive. Rudloff Custom Builders has been featured on Houzz in their Kitchen of the Week, What to Know About Using Reclaimed Wood in the Kitchen as well as included in their Bathroom WorkBook article. We are a full service, certified remodeling company that covers all of the Philadelphia suburban area. This business, like most others, developed from a friendship of young entrepreneurs who wanted to make a difference in their clients’ lives, one household at a time. This relationship between partners is much more than a friendship. Edward and Stephen Rudloff are brothers who have renovated and built custom homes together paying close attention to detail. They are carpenters by trade and understand concept and execution. Rudloff Custom Builders will provide services for you with the highest level of professionalism, quality, detail, punctuality and craftsmanship, every step of the way along our journey together.
Specializing in residential construction allows us to connect with our clients early in the design phase to ensure that every detail is captured as you imagined. One stop shopping is essentially what you will receive with Rudloff Custom Builders from design of your project to the construction of your dreams, executed by on-site project managers and skilled craftsmen. Our concept: envision our client’s ideas and make them a reality. Our mission: CREATING LIFETIME RELATIONSHIPS BUILT ON TRUST AND INTEGRITY.
Photo Credit: Linda McManus Images
8 237 foton på sällskapsrum, med flerfärgat golv och orange golv
4




