3 089 foton på sällskapsrum, med flerfärgat golv
Sortera efter:
Budget
Sortera efter:Populärt i dag
21 - 40 av 3 089 foton
Artikel 1 av 3

Robert C Brantley
Bild på ett mellanstort vintage avskilt allrum, med blå väggar, mellanmörkt trägolv, en väggmonterad TV och flerfärgat golv
Bild på ett mellanstort vintage avskilt allrum, med blå väggar, mellanmörkt trägolv, en väggmonterad TV och flerfärgat golv

Miami modern Interior Design.
Miami Home Décor magazine Publishes one of our contemporary Projects in Miami Beach Bath Club and they said:
TAILOR MADE FOR A PERFECT FIT
SOFT COLORS AND A CAREFUL MIX OF STYLES TRANSFORM A NORTH MIAMI BEACH CONDOMINIUM INTO A CUSTOM RETREAT FOR ONE YOUNG FAMILY. ....
…..The couple gave Corredor free reign with the interior scheme.
And the designer responded with quiet restraint, infusing the home with a palette of pale greens, creams and beiges that echo the beachfront outside…. The use of texture on walls, furnishings and fabrics, along with unexpected accents of deep orange, add a cozy feel to the open layout. “I used splashes of orange because it’s a favorite color of mine and of my clients’,” she says. “It’s a hue that lends itself to warmth and energy — this house has a lot of warmth and energy, just like the owners.”
With a nod to the family’s South American heritage, a large, wood architectural element greets visitors
as soon as they step off the elevator.
The jigsaw design — pieces of cherry wood that fit together like a puzzle — is a work of art in itself. Visible from nearly every room, this central nucleus not only adds warmth and character, but also, acts as a divider between the formal living room and family room…..
Miami modern,
Contemporary Interior Designers,
Modern Interior Designers,
Coco Plum Interior Designers,
Sunny Isles Interior Designers,
Pinecrest Interior Designers,
J Design Group interiors,
South Florida designers,
Best Miami Designers,
Miami interiors,
Miami décor,
Miami Beach Designers,
Best Miami Interior Designers,
Miami Beach Interiors,
Luxurious Design in Miami,
Top designers,
Deco Miami,
Luxury interiors,
Miami Beach Luxury Interiors,
Miami Interior Design,
Miami Interior Design Firms,
Beach front,
Top Interior Designers,
top décor,
Top Miami Decorators,
Miami luxury condos,
modern interiors,
Modern,
Pent house design,
white interiors,
Top Miami Interior Decorators,
Top Miami Interior Designers,
Modern Designers in Miami.
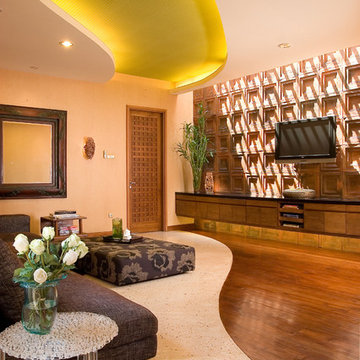
Yin & Yang Living room with green reversed drop ceiling and curved patterned flooring combining hard wood with white terrazo. In this room, I use L-shape fabric sofa with an attached ottoman served as a coffee table, 1960's wooden side table and Patricia Urquiola clear T-table.
Photo : Bambang Purwanto
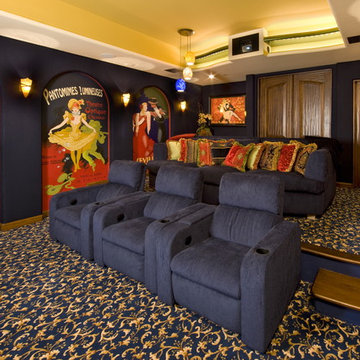
Eklektisk inredning av ett avskild hemmabio, med heltäckningsmatta, projektorduk och flerfärgat golv
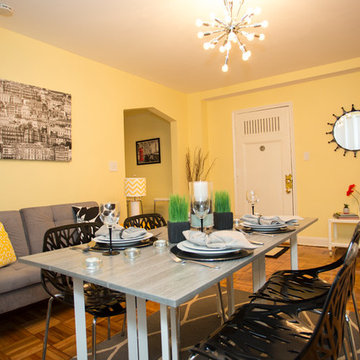
Cassandra Kapsos
Idéer för att renovera ett litet funkis separat vardagsrum, med gula väggar, ljust trägolv, en väggmonterad TV och flerfärgat golv
Idéer för att renovera ett litet funkis separat vardagsrum, med gula väggar, ljust trägolv, en väggmonterad TV och flerfärgat golv
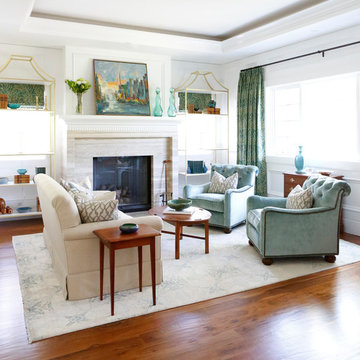
Idéer för ett mellanstort klassiskt separat vardagsrum, med ett finrum, vita väggar, en standard öppen spis, heltäckningsmatta, en spiselkrans i gips, en inbyggd mediavägg och flerfärgat golv

Adrian Gregorutti
Inspiration för mycket stora lantliga allrum med öppen planlösning, med ett spelrum, vita väggar, skiffergolv, en standard öppen spis, en spiselkrans i betong, en dold TV och flerfärgat golv
Inspiration för mycket stora lantliga allrum med öppen planlösning, med ett spelrum, vita väggar, skiffergolv, en standard öppen spis, en spiselkrans i betong, en dold TV och flerfärgat golv
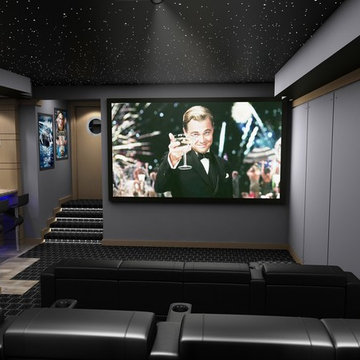
Bild på ett stort funkis avskild hemmabio, med flerfärgade väggar, heltäckningsmatta, projektorduk och flerfärgat golv

This luxurious farmhouse living area features custom beams and all natural finishes. It brings old world luxury and pairs it with a farmhouse feel. Folding doors open up into an outdoor living area that carries the cathedral ceilings into the backyard.

This Aspen retreat boasts both grandeur and intimacy. By combining the warmth of cozy textures and warm tones with the natural exterior inspiration of the Colorado Rockies, this home brings new life to the majestic mountains.

Idéer för mellanstora lantliga allrum med öppen planlösning, med vita väggar, ljust trägolv, en standard öppen spis, en spiselkrans i tegelsten, en väggmonterad TV och flerfärgat golv
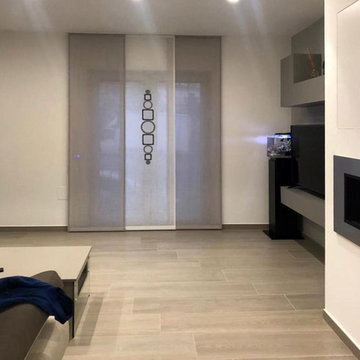
Inredning av ett modernt litet avskilt allrum, med grå väggar, klinkergolv i porslin, en hängande öppen spis, en spiselkrans i gips, en inbyggd mediavägg och flerfärgat golv
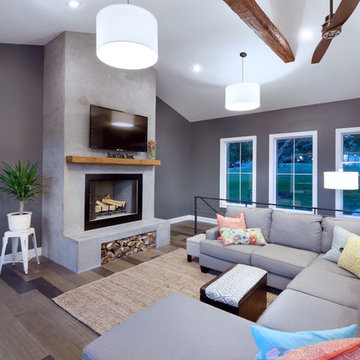
Exempel på ett modernt allrum med öppen planlösning, med grå väggar, mellanmörkt trägolv, en standard öppen spis, en spiselkrans i betong, en väggmonterad TV och flerfärgat golv
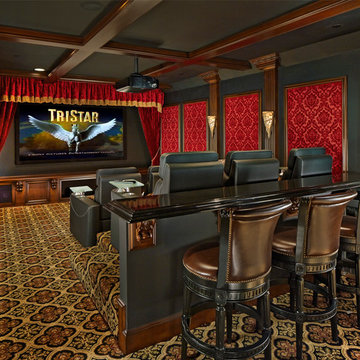
2014 NARI Greater Dallas Contractor of the Year Award for Home Theater and Media Room $150,000 and over - Dallas Renovation Group
Bild på ett vintage avskild hemmabio, med svarta väggar, heltäckningsmatta, projektorduk och flerfärgat golv
Bild på ett vintage avskild hemmabio, med svarta väggar, heltäckningsmatta, projektorduk och flerfärgat golv

We took advantage of the double volume ceiling height in the living room and added millwork to the stone fireplace, a reclaimed wood beam and a gorgeous, chandelier. The sliding doors lead out to the sundeck and the lake beyond. TV's mounted above fireplaces tend to be a little high for comfortable viewing from the sofa, so this tv is mounted on a pull down bracket for use when the fireplace is not turned on. Floating white oak shelves replaced upper cabinets above the bar area.
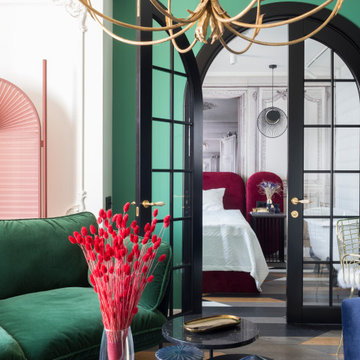
Foto på ett litet funkis allrum med öppen planlösning, med mellanmörkt trägolv, en fristående TV, flerfärgat golv och gröna väggar

Liadesign
Idéer för att renovera ett stort funkis allrum med öppen planlösning, med ett bibliotek, flerfärgade väggar, marmorgolv, en standard öppen spis, en inbyggd mediavägg och flerfärgat golv
Idéer för att renovera ett stort funkis allrum med öppen planlösning, med ett bibliotek, flerfärgade väggar, marmorgolv, en standard öppen spis, en inbyggd mediavägg och flerfärgat golv
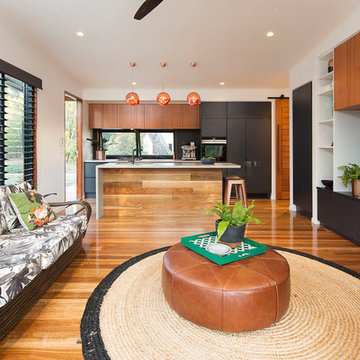
Idéer för små funkis separata vardagsrum, med vita väggar, mellanmörkt trägolv, en väggmonterad TV och flerfärgat golv

I built this on my property for my aging father who has some health issues. Handicap accessibility was a factor in design. His dream has always been to try retire to a cabin in the woods. This is what he got.
It is a 1 bedroom, 1 bath with a great room. It is 600 sqft of AC space. The footprint is 40' x 26' overall.
The site was the former home of our pig pen. I only had to take 1 tree to make this work and I planted 3 in its place. The axis is set from root ball to root ball. The rear center is aligned with mean sunset and is visible across a wetland.
The goal was to make the home feel like it was floating in the palms. The geometry had to simple and I didn't want it feeling heavy on the land so I cantilevered the structure beyond exposed foundation walls. My barn is nearby and it features old 1950's "S" corrugated metal panel walls. I used the same panel profile for my siding. I ran it vertical to match the barn, but also to balance the length of the structure and stretch the high point into the canopy, visually. The wood is all Southern Yellow Pine. This material came from clearing at the Babcock Ranch Development site. I ran it through the structure, end to end and horizontally, to create a seamless feel and to stretch the space. It worked. It feels MUCH bigger than it is.
I milled the material to specific sizes in specific areas to create precise alignments. Floor starters align with base. Wall tops adjoin ceiling starters to create the illusion of a seamless board. All light fixtures, HVAC supports, cabinets, switches, outlets, are set specifically to wood joints. The front and rear porch wood has three different milling profiles so the hypotenuse on the ceilings, align with the walls, and yield an aligned deck board below. Yes, I over did it. It is spectacular in its detailing. That's the benefit of small spaces.
Concrete counters and IKEA cabinets round out the conversation.
For those who cannot live tiny, I offer the Tiny-ish House.
Photos by Ryan Gamma
Staging by iStage Homes
Design Assistance Jimmy Thornton
3 089 foton på sällskapsrum, med flerfärgat golv
2




