2 630 foton på sällskapsrum, med grå väggar och betonggolv
Sortera efter:
Budget
Sortera efter:Populärt i dag
1 - 20 av 2 630 foton
Artikel 1 av 3

Interior - Living Room and Dining
Beach House at Avoca Beach by Architecture Saville Isaacs
Project Summary
Architecture Saville Isaacs
https://www.architecturesavilleisaacs.com.au/
The core idea of people living and engaging with place is an underlying principle of our practice, given expression in the manner in which this home engages with the exterior, not in a general expansive nod to view, but in a varied and intimate manner.
The interpretation of experiencing life at the beach in all its forms has been manifested in tangible spaces and places through the design of pavilions, courtyards and outdoor rooms.
Architecture Saville Isaacs
https://www.architecturesavilleisaacs.com.au/
A progression of pavilions and courtyards are strung off a circulation spine/breezeway, from street to beach: entry/car court; grassed west courtyard (existing tree); games pavilion; sand+fire courtyard (=sheltered heart); living pavilion; operable verandah; beach.
The interiors reinforce architectural design principles and place-making, allowing every space to be utilised to its optimum. There is no differentiation between architecture and interiors: Interior becomes exterior, joinery becomes space modulator, materials become textural art brought to life by the sun.
Project Description
Architecture Saville Isaacs
https://www.architecturesavilleisaacs.com.au/
The core idea of people living and engaging with place is an underlying principle of our practice, given expression in the manner in which this home engages with the exterior, not in a general expansive nod to view, but in a varied and intimate manner.
The house is designed to maximise the spectacular Avoca beachfront location with a variety of indoor and outdoor rooms in which to experience different aspects of beachside living.
Client brief: home to accommodate a small family yet expandable to accommodate multiple guest configurations, varying levels of privacy, scale and interaction.
A home which responds to its environment both functionally and aesthetically, with a preference for raw, natural and robust materials. Maximise connection – visual and physical – to beach.
The response was a series of operable spaces relating in succession, maintaining focus/connection, to the beach.
The public spaces have been designed as series of indoor/outdoor pavilions. Courtyards treated as outdoor rooms, creating ambiguity and blurring the distinction between inside and out.
A progression of pavilions and courtyards are strung off circulation spine/breezeway, from street to beach: entry/car court; grassed west courtyard (existing tree); games pavilion; sand+fire courtyard (=sheltered heart); living pavilion; operable verandah; beach.
Verandah is final transition space to beach: enclosable in winter; completely open in summer.
This project seeks to demonstrates that focusing on the interrelationship with the surrounding environment, the volumetric quality and light enhanced sculpted open spaces, as well as the tactile quality of the materials, there is no need to showcase expensive finishes and create aesthetic gymnastics. The design avoids fashion and instead works with the timeless elements of materiality, space, volume and light, seeking to achieve a sense of calm, peace and tranquillity.
Architecture Saville Isaacs
https://www.architecturesavilleisaacs.com.au/
Focus is on the tactile quality of the materials: a consistent palette of concrete, raw recycled grey ironbark, steel and natural stone. Materials selections are raw, robust, low maintenance and recyclable.
Light, natural and artificial, is used to sculpt the space and accentuate textural qualities of materials.
Passive climatic design strategies (orientation, winter solar penetration, screening/shading, thermal mass and cross ventilation) result in stable indoor temperatures, requiring minimal use of heating and cooling.
Architecture Saville Isaacs
https://www.architecturesavilleisaacs.com.au/
Accommodation is naturally ventilated by eastern sea breezes, but sheltered from harsh afternoon winds.
Both bore and rainwater are harvested for reuse.
Low VOC and non-toxic materials and finishes, hydronic floor heating and ventilation ensure a healthy indoor environment.
Project was the outcome of extensive collaboration with client, specialist consultants (including coastal erosion) and the builder.
The interpretation of experiencing life by the sea in all its forms has been manifested in tangible spaces and places through the design of the pavilions, courtyards and outdoor rooms.
The interior design has been an extension of the architectural intent, reinforcing architectural design principles and place-making, allowing every space to be utilised to its optimum capacity.
There is no differentiation between architecture and interiors: Interior becomes exterior, joinery becomes space modulator, materials become textural art brought to life by the sun.
Architecture Saville Isaacs
https://www.architecturesavilleisaacs.com.au/
https://www.architecturesavilleisaacs.com.au/

An Indoor Lady
Bild på ett mellanstort funkis allrum med öppen planlösning, med grå väggar, betonggolv, en dubbelsidig öppen spis, en väggmonterad TV och en spiselkrans i trä
Bild på ett mellanstort funkis allrum med öppen planlösning, med grå väggar, betonggolv, en dubbelsidig öppen spis, en väggmonterad TV och en spiselkrans i trä

Bild på ett mycket stort funkis avskilt allrum, med ett spelrum, grå väggar, betonggolv, en spiselkrans i sten och grått golv
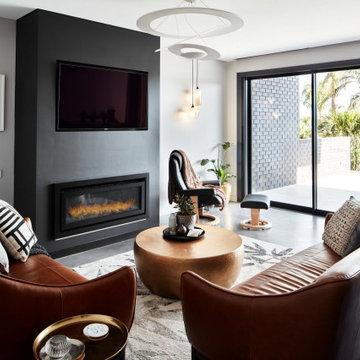
Inspiration för ett funkis allrum, med grå väggar, betonggolv, en bred öppen spis, en väggmonterad TV och grått golv
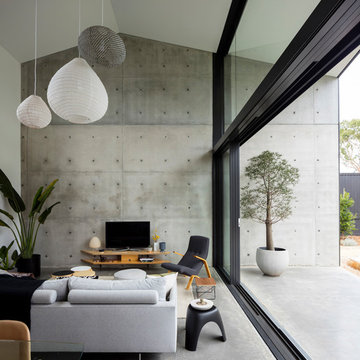
Brett Boardman Photography
Idéer för att renovera ett funkis allrum med öppen planlösning, med ett finrum, grå väggar, betonggolv, en fristående TV och grått golv
Idéer för att renovera ett funkis allrum med öppen planlösning, med ett finrum, grå väggar, betonggolv, en fristående TV och grått golv
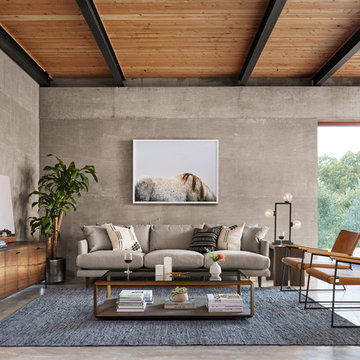
Modern Rustic Design looks great in urban settings and in the country. Contact us to create your new space. www.ShogrenDesign.com
Foto på ett mellanstort funkis vardagsrum, med betonggolv, grå väggar och grått golv
Foto på ett mellanstort funkis vardagsrum, med betonggolv, grå väggar och grått golv

Peter Landers Photography
Idéer för att renovera ett mellanstort funkis allrum med öppen planlösning, med grå väggar, betonggolv, en väggmonterad TV och grått golv
Idéer för att renovera ett mellanstort funkis allrum med öppen planlösning, med grå väggar, betonggolv, en väggmonterad TV och grått golv

Jenn Baker
Inredning av ett industriellt stort allrum med öppen planlösning, med grå väggar, betonggolv, en bred öppen spis, en spiselkrans i tegelsten, en väggmonterad TV och grått golv
Inredning av ett industriellt stort allrum med öppen planlösning, med grå väggar, betonggolv, en bred öppen spis, en spiselkrans i tegelsten, en väggmonterad TV och grått golv
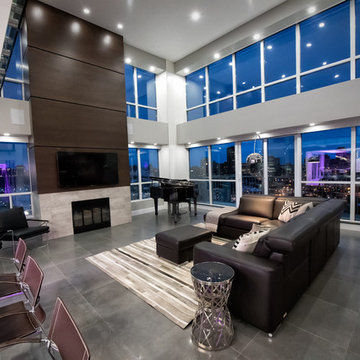
Idéer för ett mellanstort modernt allrum med öppen planlösning, med grå väggar, betonggolv, en bred öppen spis, en spiselkrans i trä, en väggmonterad TV och grått golv
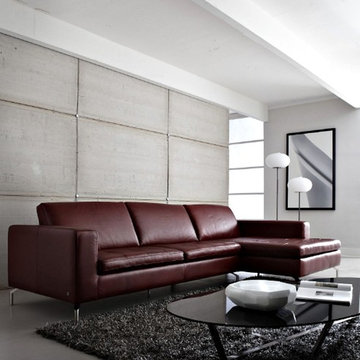
Inspiration för mellanstora moderna allrum med öppen planlösning, med ett finrum, grå väggar och betonggolv
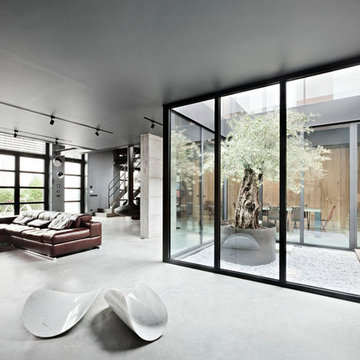
Bild på ett mycket stort funkis allrum med öppen planlösning, med grå väggar och betonggolv
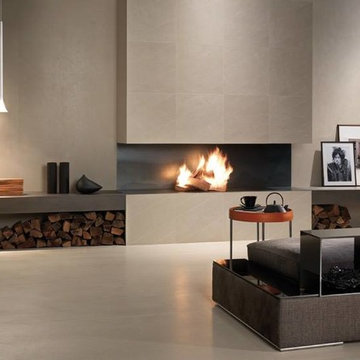
Inspiration för stora moderna allrum med öppen planlösning, med grå väggar, betonggolv, en bred öppen spis, en spiselkrans i trä och grått golv
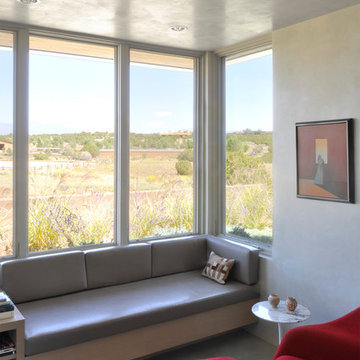
New home in Santa Fe, NM. A small sitting room is located adjacent to the kitchen and has a built-in custom oak veneer Banco with custom leather cushions.

The living room space opens up to the lake framed by aluminum windows along with a view of the metal clad fireplace. Comfort is paramount while bringing the outside indoors and maintaining a modern design. ©Shoot2Sell Photography
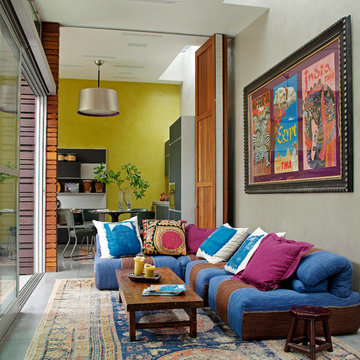
Idéer för att renovera ett mellanstort eklektiskt allrum med öppen planlösning, med betonggolv, ett finrum och grå väggar
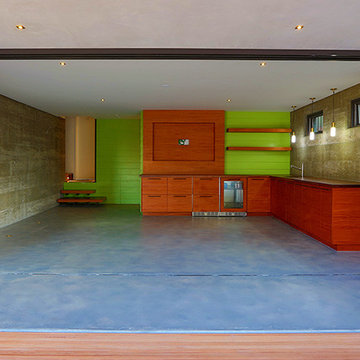
Downstairs entertaining space opens up with sliding doors to create the perfect indoor/outdoor entertaining space. Thoughtfully designed by LazarDesignBuild.com. Photographer, Paul Jonason Steve Lazar, Design + Build.

In some ways, this room is so inviting it makes you think OMG I want to be in that room, and at the same time, it seems so perfect you almost don’t want to disturb it. So is this room for show or for function? “It’s both,” MaRae Simone says. Even though it’s so beautiful, sexy and perfect, it’s still designed to be livable and functional. The sofa comes with an extra dose of comfort. You’ll also notice from this room that MaRae loves to layer. Put rugs on top of rugs. Throws on top of throws. “I love the layering effect,” MaRae says.
MaRae Simone Interiors, Marc Mauldin Photography
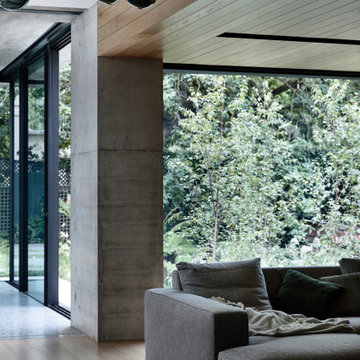
Inredning av ett stort allrum med öppen planlösning, med grå väggar, betonggolv och grått golv

Technical Imagery Studios
Inspiration för mycket stora lantliga avskilda allrum, med ett spelrum, grå väggar, betonggolv, en dold TV och brunt golv
Inspiration för mycket stora lantliga avskilda allrum, med ett spelrum, grå väggar, betonggolv, en dold TV och brunt golv

A conversion of an industrial unit, the ceiling was left unfinished, along with exposed columns and beams. The newly polished concrete floor adds sparkle, and is softened by a oversized rug for the lounging sofa. Large movable poufs create a dynamic space suited for transition from family afternoons to cocktails with friends.
2 630 foton på sällskapsrum, med grå väggar och betonggolv
1



