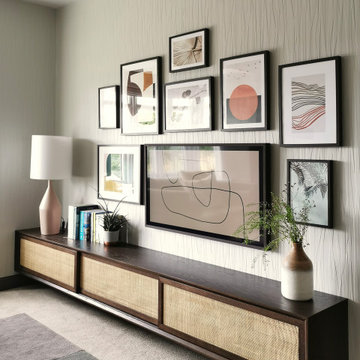22 386 foton på sällskapsrum, med grå väggar
Sortera efter:
Budget
Sortera efter:Populärt i dag
1 - 20 av 22 386 foton
Artikel 1 av 3

Bild på ett mellanstort vintage allrum med öppen planlösning, med ett finrum, grå väggar, mörkt trägolv, en standard öppen spis, en spiselkrans i tegelsten och brunt golv

An Indoor Lady
Bild på ett mellanstort funkis allrum med öppen planlösning, med grå väggar, betonggolv, en dubbelsidig öppen spis, en väggmonterad TV och en spiselkrans i trä
Bild på ett mellanstort funkis allrum med öppen planlösning, med grå väggar, betonggolv, en dubbelsidig öppen spis, en väggmonterad TV och en spiselkrans i trä

This living room got an upgraded look with the help of new paint, furnishings, fireplace tiling and the installation of a bar area. Our clients like to party and they host very often... so they needed a space off the kitchen where adults can make a cocktail and have a conversation while listening to music. We accomplished this with conversation style seating around a coffee table. We designed a custom built-in bar area with wine storage and beverage fridge, and floating shelves for storing stemware and glasses. The fireplace also got an update with beachy glazed tile installed in a herringbone pattern and a rustic pine mantel. The homeowners are also love music and have a large collection of vinyl records. We commissioned a custom record storage cabinet from Hansen Concepts which is a piece of art and a conversation starter of its own. The record storage unit is made of raw edge wood and the drawers are engraved with the lyrics of the client's favorite songs. It's a masterpiece and will be an heirloom for sure.

Farmhouse style with industrial, contemporary feel.
Exempel på ett mellanstort lantligt allrum med öppen planlösning, med grå väggar och mellanmörkt trägolv
Exempel på ett mellanstort lantligt allrum med öppen planlösning, med grå väggar och mellanmörkt trägolv

Idéer för att renovera ett mellanstort vintage allrum med öppen planlösning, med ett finrum, grå väggar, mellanmörkt trägolv och en standard öppen spis

We built the wall out to make the custom millwork look built-in.
Bild på ett mellanstort vintage separat vardagsrum, med en inbyggd mediavägg, brunt golv, grå väggar och mellanmörkt trägolv
Bild på ett mellanstort vintage separat vardagsrum, med en inbyggd mediavägg, brunt golv, grå väggar och mellanmörkt trägolv

MODERN ORGANIC UPDATED FAMILY ROOM
LUXE LIVING SPACE
NEUTRAL COLOR PALETTE
GRAYS
TEXTURE
CORAL
ORGANIC ACCESSORIES
ACCESSORIES
HERRINGBONE WOOD WALLPAPER
CHEVRON WOOD WALLPAPER
MODERN RUG
METALLIC CORK CEILING WALLPAPER
MIXED METALS
SCULPTURED GLASS CEILING LIGHT
MODERN ART
GRAY SHAGREEN CABINET
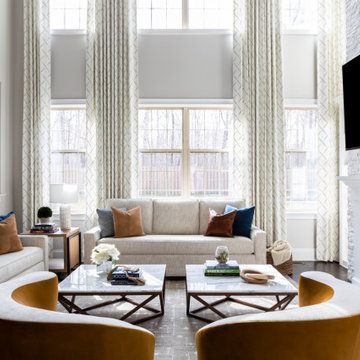
Idéer för att renovera ett mellanstort funkis allrum med öppen planlösning, med grå väggar, mellanmörkt trägolv, en standard öppen spis, en spiselkrans i sten, en väggmonterad TV och brunt golv
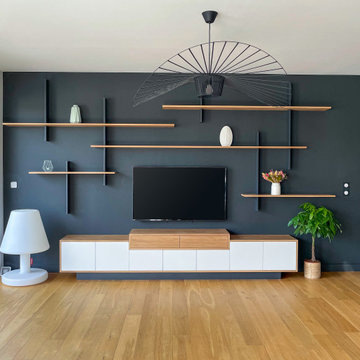
Inspiration för ett mellanstort funkis allrum med öppen planlösning, med ett bibliotek, grå väggar, ljust trägolv, en väggmonterad TV och beiget golv

For a family of four this design provides a place for everyone to sit or curl up and relax. The stately fireplace grounds the space and provides a solid focal point. Natural elements through the use of small side tables and Navajo inspired prints help this space to feel warm and inviting. A true atmosphere of warmth and timelessness.

Photo Credit Dustin Halleck
Inspiration för mellanstora moderna allrum med öppen planlösning, med ett musikrum, grå väggar, mellanmörkt trägolv, en bred öppen spis, en väggmonterad TV och brunt golv
Inspiration för mellanstora moderna allrum med öppen planlösning, med ett musikrum, grå väggar, mellanmörkt trägolv, en bred öppen spis, en väggmonterad TV och brunt golv

This home remodel is a celebration of curves and light. Starting from humble beginnings as a basic builder ranch style house, the design challenge was maximizing natural light throughout and providing the unique contemporary style the client’s craved.
The Entry offers a spectacular first impression and sets the tone with a large skylight and an illuminated curved wall covered in a wavy pattern Porcelanosa tile.
The chic entertaining kitchen was designed to celebrate a public lifestyle and plenty of entertaining. Celebrating height with a robust amount of interior architectural details, this dynamic kitchen still gives one that cozy feeling of home sweet home. The large “L” shaped island accommodates 7 for seating. Large pendants over the kitchen table and sink provide additional task lighting and whimsy. The Dekton “puzzle” countertop connection was designed to aid the transition between the two color countertops and is one of the homeowner’s favorite details. The built-in bistro table provides additional seating and flows easily into the Living Room.
A curved wall in the Living Room showcases a contemporary linear fireplace and tv which is tucked away in a niche. Placing the fireplace and furniture arrangement at an angle allowed for more natural walkway areas that communicated with the exterior doors and the kitchen working areas.
The dining room’s open plan is perfect for small groups and expands easily for larger events. Raising the ceiling created visual interest and bringing the pop of teal from the Kitchen cabinets ties the space together. A built-in buffet provides ample storage and display.
The Sitting Room (also called the Piano room for its previous life as such) is adjacent to the Kitchen and allows for easy conversation between chef and guests. It captures the homeowner’s chic sense of style and joie de vivre.

Aliza Schlabach Photography
Bild på ett stort vintage separat vardagsrum, med grå väggar, ljust trägolv och en standard öppen spis
Bild på ett stort vintage separat vardagsrum, med grå väggar, ljust trägolv och en standard öppen spis

Refined yet natural. A white wire-brush gives the natural wood tone a distinct depth, lending it to a variety of spaces. With the Modin Collection, we have raised the bar on luxury vinyl plank. The result is a new standard in resilient flooring. Modin offers true embossed in register texture, a low sheen level, a rigid SPC core, an industry-leading wear layer, and so much more.
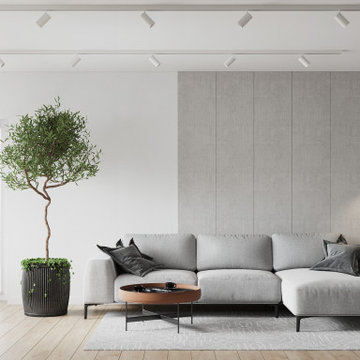
Inspiration för ett mellanstort nordiskt vardagsrum, med grå väggar, laminatgolv och beiget golv

Foto på ett mellanstort lantligt allrum med öppen planlösning, med ett finrum, grå väggar, mörkt trägolv, en standard öppen spis och brunt golv

Студия предназначена для сдачи в краткосрочную и среднесрочную аренду молодому одинокому мужчине. На первом этаже размещены основной санузел с душевой кабиной, небольшая прихожая, мини-кухня с барной стойкой и лаунж-зона. Второй этаж отведен под спальню с собственным санузлом.
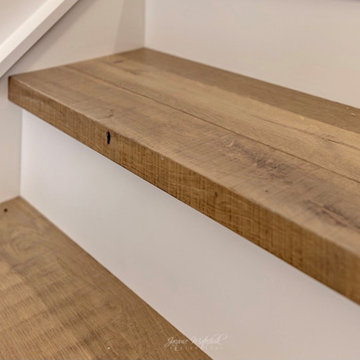
Perfect for busy families and styles that embrace the beauty of nature, this character filled rustic hardwood is the way to go. Large filled knots with a matte finish really showcase the style of this stunning white oak hardwood.

From kitchen looking in to the great room.
Idéer för mellanstora vintage allrum med öppen planlösning, med grå väggar, laminatgolv, en standard öppen spis, en spiselkrans i tegelsten, en väggmonterad TV och brunt golv
Idéer för mellanstora vintage allrum med öppen planlösning, med grå väggar, laminatgolv, en standard öppen spis, en spiselkrans i tegelsten, en väggmonterad TV och brunt golv
22 386 foton på sällskapsrum, med grå väggar
1




