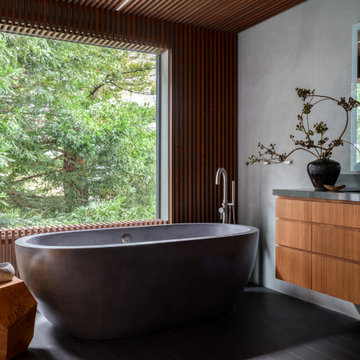337 foton på sällskapsrum, med grå väggar
Sortera efter:
Budget
Sortera efter:Populärt i dag
1 - 20 av 337 foton
Artikel 1 av 3

Foto på ett mellanstort vintage allrum, med en hemmabar, grå väggar, heltäckningsmatta och grått golv

Different textures and colors with wallpaper and wood.
Inspiration för ett stort funkis allrum med öppen planlösning, med grå väggar, vinylgolv, en bred öppen spis, en väggmonterad TV och brunt golv
Inspiration för ett stort funkis allrum med öppen planlösning, med grå väggar, vinylgolv, en bred öppen spis, en väggmonterad TV och brunt golv

Inspiration för moderna vardagsrum, med grå väggar, mellanmörkt trägolv, en bred öppen spis, en spiselkrans i trä, en väggmonterad TV och brunt golv

Architecture: Noble Johnson Architects
Interior Design: Rachel Hughes - Ye Peddler
Photography: Garett + Carrie Buell of Studiobuell/ studiobuell.com
Foto på ett stort vintage allrum med öppen planlösning, med mellanmörkt trägolv, grå väggar och brunt golv
Foto på ett stort vintage allrum med öppen planlösning, med mellanmörkt trägolv, grå väggar och brunt golv
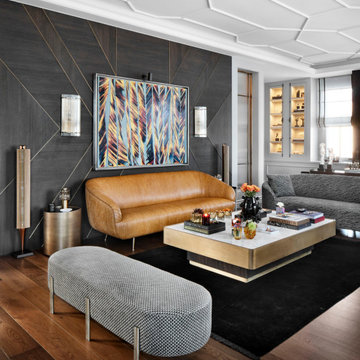
Modern inredning av ett mellanstort separat vardagsrum, med grå väggar, mellanmörkt trägolv och brunt golv

Foto på ett vintage vardagsrum, med ett finrum, grå väggar, mellanmörkt trägolv, en standard öppen spis, en spiselkrans i tegelsten och brunt golv

Inspiration för klassiska vardagsrum, med grå väggar, mellanmörkt trägolv, en öppen hörnspis och brunt golv

polished concrete floor, gas fireplace, timber panelling,
Modern inredning av ett mellanstort allrum med öppen planlösning, med grå väggar, betonggolv, en standard öppen spis, en spiselkrans i metall, en dold TV och grått golv
Modern inredning av ett mellanstort allrum med öppen planlösning, med grå väggar, betonggolv, en standard öppen spis, en spiselkrans i metall, en dold TV och grått golv

Nestled into a hillside, this timber-framed family home enjoys uninterrupted views out across the countryside of the North Downs. A newly built property, it is an elegant fusion of traditional crafts and materials with contemporary design.
Our clients had a vision for a modern sustainable house with practical yet beautiful interiors, a home with character that quietly celebrates the details. For example, where uniformity might have prevailed, over 1000 handmade pegs were used in the construction of the timber frame.
The building consists of three interlinked structures enclosed by a flint wall. The house takes inspiration from the local vernacular, with flint, black timber, clay tiles and roof pitches referencing the historic buildings in the area.
The structure was manufactured offsite using highly insulated preassembled panels sourced from sustainably managed forests. Once assembled onsite, walls were finished with natural clay plaster for a calming indoor living environment.
Timber is a constant presence throughout the house. At the heart of the building is a green oak timber-framed barn that creates a warm and inviting hub that seamlessly connects the living, kitchen and ancillary spaces. Daylight filters through the intricate timber framework, softly illuminating the clay plaster walls.
Along the south-facing wall floor-to-ceiling glass panels provide sweeping views of the landscape and open on to the terrace.
A second barn-like volume staggered half a level below the main living area is home to additional living space, a study, gym and the bedrooms.
The house was designed to be entirely off-grid for short periods if required, with the inclusion of Tesla powerpack batteries. Alongside underfloor heating throughout, a mechanical heat recovery system, LED lighting and home automation, the house is highly insulated, is zero VOC and plastic use was minimised on the project.
Outside, a rainwater harvesting system irrigates the garden and fields and woodland below the house have been rewilded.

Photographer Derrick Godson
Clients brief was to create a modern stylish games room using a predominantly grey colour scheme. I designed a bespoke feature wall for the games room. I created an abstract panelled wall in a contrasting grey colour to add interest and depth to the space. I then specified a pool table with grey felt to enhance the interior scheme.
Contemporary lighting was added. Other items included herringbone floor, made to order interior door with circular detailing and remote controlled custom blinds.
The herringbone floor and statement lighting give this home a modern edge, whilst its use of neutral colours ensures it is inviting and timeless.

Open floor plan ceramic tile flooring sunlight windows accent wall modern fireplace with shelving and bench
Inredning av ett modernt allrum med öppen planlösning, med grå väggar, klinkergolv i keramik, en standard öppen spis, en spiselkrans i trä, en väggmonterad TV och brunt golv
Inredning av ett modernt allrum med öppen planlösning, med grå väggar, klinkergolv i keramik, en standard öppen spis, en spiselkrans i trä, en väggmonterad TV och brunt golv
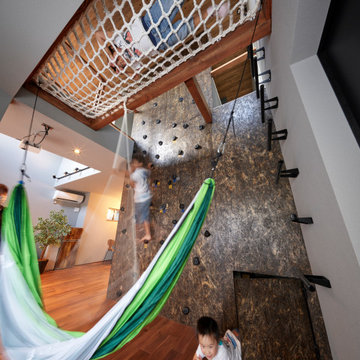
居間に隣接する子供たちの遊び場
Idéer för att renovera ett allrum med öppen planlösning, med ett spelrum, grå väggar, mörkt trägolv och brunt golv
Idéer för att renovera ett allrum med öppen planlösning, med ett spelrum, grå väggar, mörkt trägolv och brunt golv
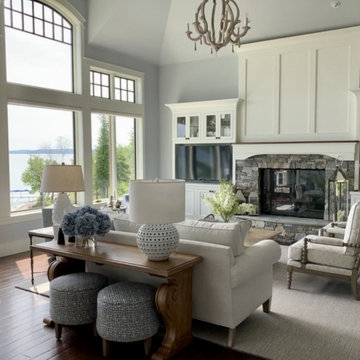
Idéer för ett stort klassiskt allrum med öppen planlösning, med grå väggar, mellanmörkt trägolv, en standard öppen spis, en spiselkrans i sten och en inbyggd mediavägg
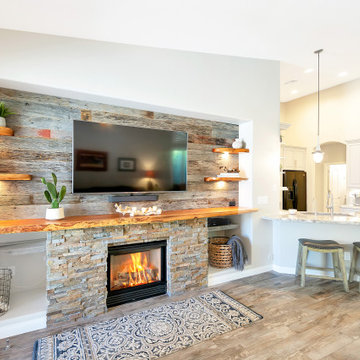
Bild på ett mellanstort allrum med öppen planlösning, med grå väggar, klinkergolv i porslin, en standard öppen spis, en väggmonterad TV och grått golv
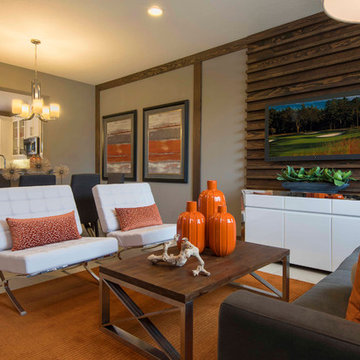
This "smaller" living & dining room combination was given visual "separation" by use of dimensional wood panel behind the TV, and vertical flat stock to visually 'divide' the spaces.
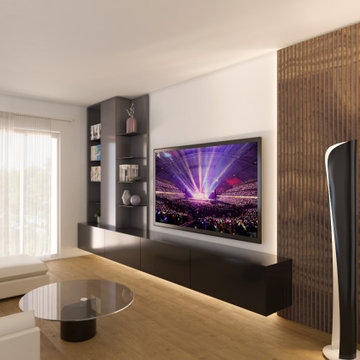
il mobile del soggiorno, un grande spazio dedicato alla tv ,c compensato dalla parete in legno posta a raccordo con il muro
Exempel på ett mellanstort modernt allrum med öppen planlösning, med grå väggar, mellanmörkt trägolv, en väggmonterad TV och brunt golv
Exempel på ett mellanstort modernt allrum med öppen planlösning, med grå väggar, mellanmörkt trägolv, en väggmonterad TV och brunt golv
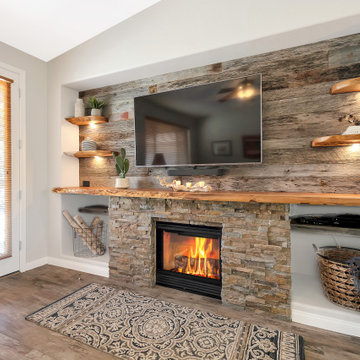
Foto på ett mellanstort allrum med öppen planlösning, med grå väggar, klinkergolv i porslin, en standard öppen spis, en väggmonterad TV och grått golv
337 foton på sällskapsrum, med grå väggar
1





