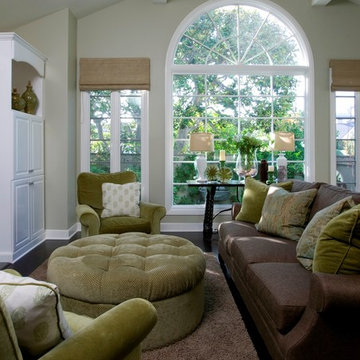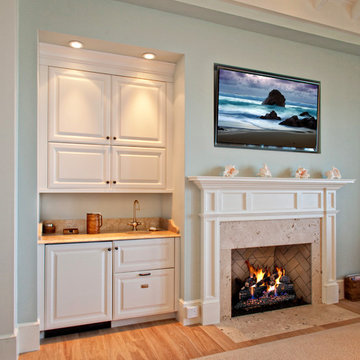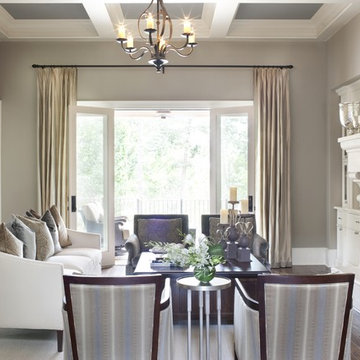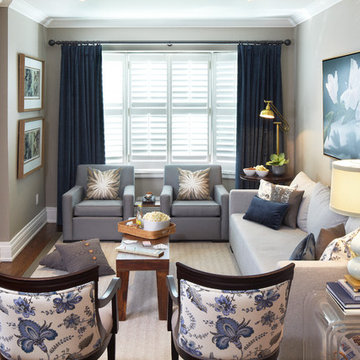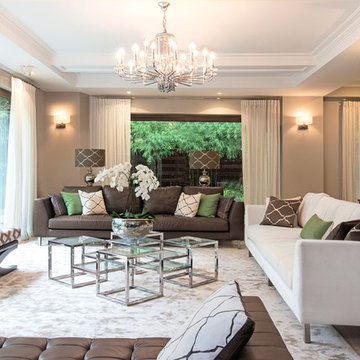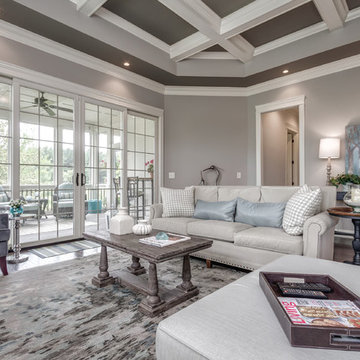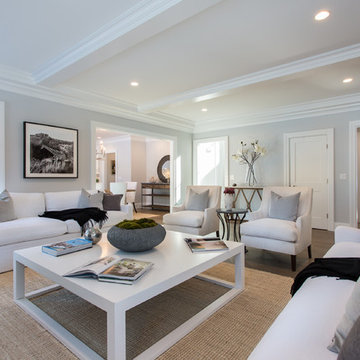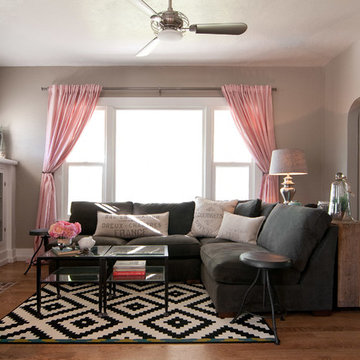484 foton på sällskapsrum, med grå väggar
Sortera efter:
Budget
Sortera efter:Populärt i dag
121 - 140 av 484 foton
Artikel 1 av 3

Werner Straube
Inspiration för stora klassiska separata vardagsrum, med grå väggar, ett finrum, mellanmörkt trägolv, en standard öppen spis, en spiselkrans i sten och brunt golv
Inspiration för stora klassiska separata vardagsrum, med grå väggar, ett finrum, mellanmörkt trägolv, en standard öppen spis, en spiselkrans i sten och brunt golv
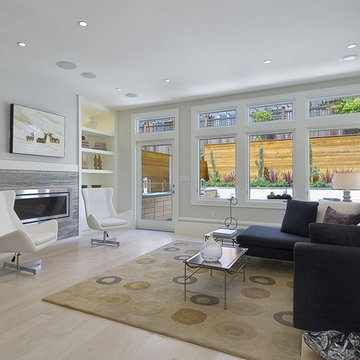
Wall mount fireplace, travertin surround, tv wall, privacy-filmed windows, bookshelves builtin
Inredning av ett modernt allrum, med grå väggar, ljust trägolv, en bred öppen spis och en spiselkrans i sten
Inredning av ett modernt allrum, med grå väggar, ljust trägolv, en bred öppen spis och en spiselkrans i sten
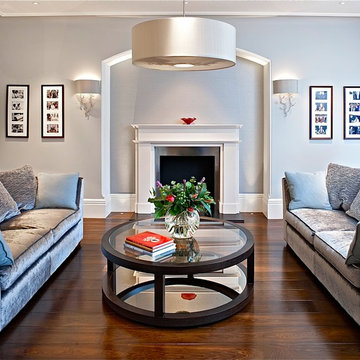
light and airy living room with mirror based table and pair velvet covered sofas
Idéer för vintage vardagsrum, med grå väggar, en standard öppen spis och brunt golv
Idéer för vintage vardagsrum, med grå väggar, en standard öppen spis och brunt golv
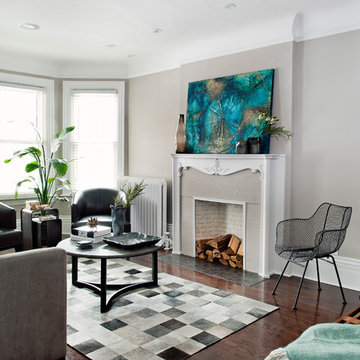
Design by Fig Interiors
Foto på ett mellanstort funkis vardagsrum, med grå väggar, en standard öppen spis och brunt golv
Foto på ett mellanstort funkis vardagsrum, med grå väggar, en standard öppen spis och brunt golv
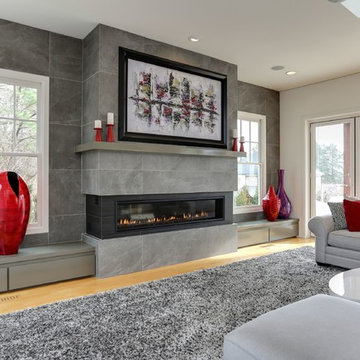
Luxurious Family Room with a 72" Modern Linear Fireplace and original artwork by local Raleigh Artist. The artwork lifts up to display television behind.

The main seating area in the living room pops a red modern classic sofa complimented by a custom Roi James painting. Custom stone tables can be re-arranged to fit entertaining and relaxing. Photo by Whit Preston.
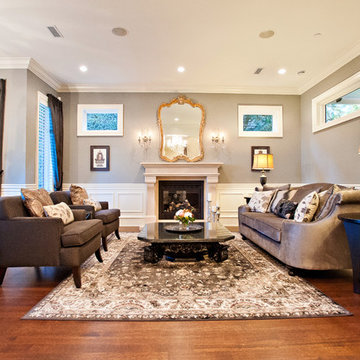
Designed by Beyond Beige
www.beyondbeige.com
Ph: 604-876-.3800
Randal Kurt Photography
The Living Lab Furniture
Inspiration för ett stort vintage separat vardagsrum, med ett musikrum, mörkt trägolv, en standard öppen spis, grå väggar, en spiselkrans i sten och brunt golv
Inspiration för ett stort vintage separat vardagsrum, med ett musikrum, mörkt trägolv, en standard öppen spis, grå väggar, en spiselkrans i sten och brunt golv
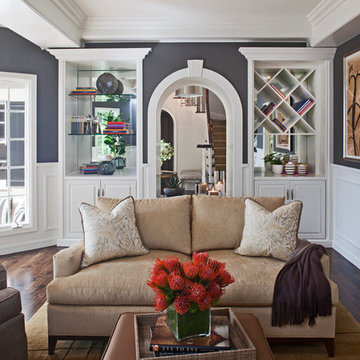
Interiors by SFA Design
Photography by Meghan Beierle-O'Brien
Inspiration för ett vintage vardagsrum, med grå väggar
Inspiration för ett vintage vardagsrum, med grå väggar
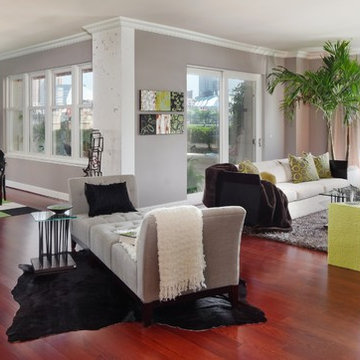
An Expansive Space capturing the Energy of Baltimore's Inner Harbor Activity Views. We divided the spaces into three distinct areas for Dining, Living and Entertaining ... Also bringing the outside in with this Ground Level Space.
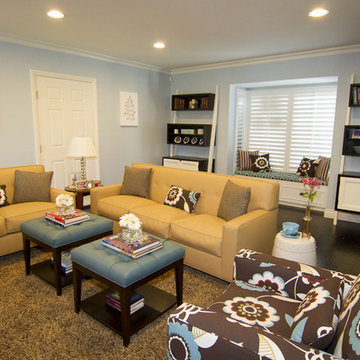
My clients are parents of 4 children under the age of 5 - they requested that their living room be functional, practical and of course look good! They wanted to maximize seating in the room but also did not want the room to feel cluttered. The main seating area includes a matching sofa and love seat along with a large comfortable chair. Both sofas are upholstered in a faux leather, which has proven to be very durable and cleanable. We agreed that two small ottomans were a good alternative to a large coffee table, so that they too could be used for extra seating and/or moved out of the way so her children could play games on the carpet. The ottomans are also upholstered in the faux leather to protect them from staining. A small shelf below the upholstered ottoman top is great for displaying books or other small decorative items. The large rug is a shag! I had this made by Barry Carpet on Pico Blvd. It is both stain resistant and adds to this warm and inviting living room. I suggested a storage bench on the far wall with a cushion atop of it to create an additional seating area. She knew she wanted blues, browns and tans for the color palette so we first selected the sofa fabric and I found this fabulous Clark & Clarke floral fabric at Durelee for the large chair. I always love a wow factor in each room and this chair is definitely just that! We pulled the colors together with the blue upholstered ottomans, bench cushion and coordinating, colorful stripe and floral pillows. The Ghost chairs on the sides of the fire place not only fill in the space around the fire place but also serve as additional seating. I tried to create a focal point on the fireplace with the round silver mirror, white coral, pair of floral vases and the plant of course. Another interesting feature in the room are the custom made two tone angled book cases. Not only do they look great, but they are both unique and functional as well. We chose shutters for the window treatments because we wanted the room to feel light and airy. The walls were painted blue to match the furniture. Art work, the small accessories all over the room, along with fresh flowers were the final touches. My client was thrilled with the results - it met her expectations that the room be a warm, cheery, inviting space for both her family to play and entertain. She once told me that she smiles every time she walks downstairs and sees the bench with the beautiful blue floral bench cushion. An expectation of mine that I have fulfilled as a designer.
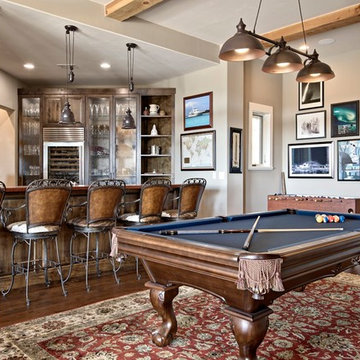
Contemporary Ranch with a Southwest flair. This ranch home brings together all the styles this couple loves. The home has a separate casita with two bedrooms including ensuite baths as well as a casita kitchen and living area with a private patio for guests and family member visits. A stunning infinity pool takes advantage of the hill country vistas. Livestock including zebras, jackstock and longhorn cattle can often be seen from the pool and wrap around patio outdoor kitchen.
This modern ranch home also has an open floor plan including an expansive family room, chefs' kitchen, bar & game room, offices for both owners and all the luxuries of an upscale urban home.
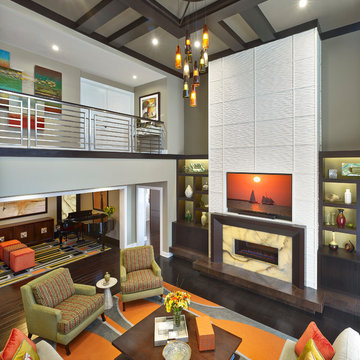
Taylor Architectural Photography
Idéer för att renovera ett funkis allrum med öppen planlösning, med grå väggar, mörkt trägolv, en bred öppen spis och en spiselkrans i sten
Idéer för att renovera ett funkis allrum med öppen planlösning, med grå väggar, mörkt trägolv, en bred öppen spis och en spiselkrans i sten
484 foton på sällskapsrum, med grå väggar
7




