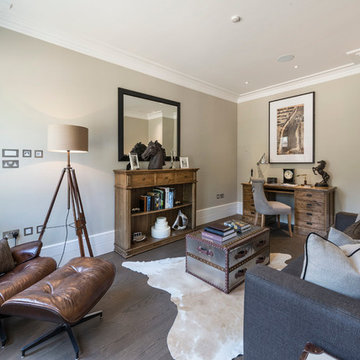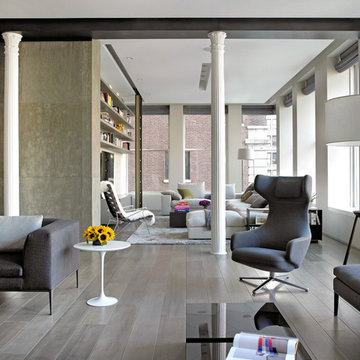14 foton på sällskapsrum, med grått golv
Sortera efter:
Budget
Sortera efter:Populärt i dag
1 - 14 av 14 foton
Artikel 1 av 3

This remodel of a mid century gem is located in the town of Lincoln, MA a hot bed of modernist homes inspired by Gropius’ own house built nearby in the 1940’s. By the time the house was built, modernism had evolved from the Gropius era, to incorporate the rural vibe of Lincoln with spectacular exposed wooden beams and deep overhangs.
The design rejects the traditional New England house with its enclosing wall and inward posture. The low pitched roofs, open floor plan, and large windows openings connect the house to nature to make the most of its rural setting.
Photo by: Nat Rea Photography
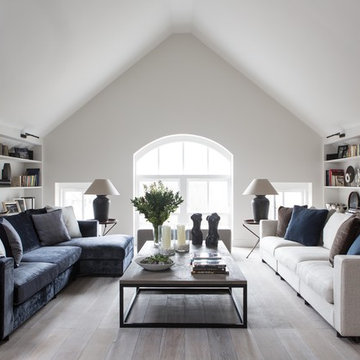
Modern inredning av ett stort allrum med öppen planlösning, med vita väggar, målat trägolv, en väggmonterad TV och grått golv

Designed by Sindhu Peruri of
Peruri Design Co.
Woodside, CA
Photography by Eric Roth
Inredning av ett modernt stort allrum, med en spiselkrans i trä, grå väggar, mörkt trägolv, en bred öppen spis och grått golv
Inredning av ett modernt stort allrum, med en spiselkrans i trä, grå väggar, mörkt trägolv, en bred öppen spis och grått golv

Level Three: We selected a suspension light (metal, glass and silver-leaf) as a key feature of the living room seating area to counter the bold fireplace. It lends drama (albeit, subtle) to the room with its abstract shapes. The silver planes become ephemeral when they reflect and refract the environment: high storefront windows overlooking big blue skies, roaming clouds and solid mountain vistas.
Photograph © Darren Edwards, San Diego
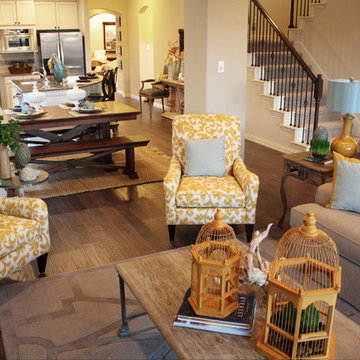
Bild på ett vintage allrum, med beige väggar, mellanmörkt trägolv och grått golv
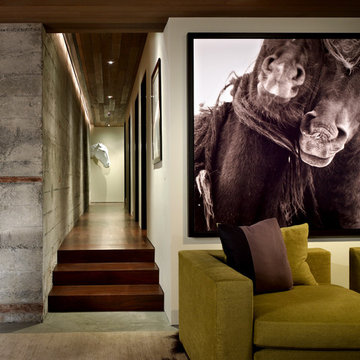
The renovation of this Queen Anne Hill Spanish bungalow was an extreme transformation into contemporary and tranquil retreat. Photography by John Granen.
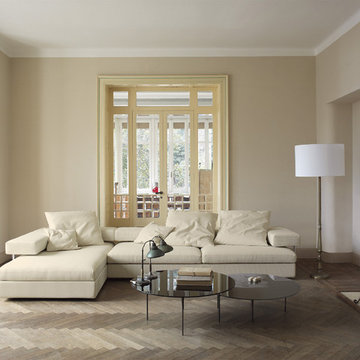
Metal frame sofa with extractable sliding seats.
Foto på ett funkis vardagsrum, med beige väggar, en standard öppen spis och grått golv
Foto på ett funkis vardagsrum, med beige väggar, en standard öppen spis och grått golv
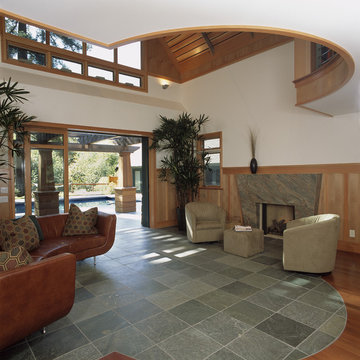
Inspiration för ett stort funkis allrum med öppen planlösning, med vita väggar, en standard öppen spis, en spiselkrans i sten, grått golv och klinkergolv i porslin
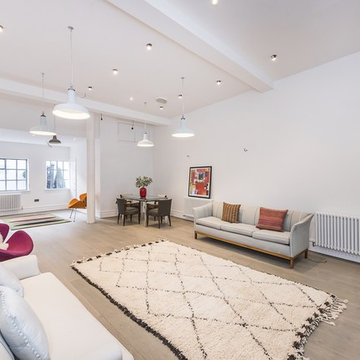
260mm Wide Engineered Oak board with our tailored Scandinavian finish.
Exempel på ett mellanstort modernt allrum med öppen planlösning, med ett finrum, vita väggar, ljust trägolv, en spiselkrans i gips och grått golv
Exempel på ett mellanstort modernt allrum med öppen planlösning, med ett finrum, vita väggar, ljust trägolv, en spiselkrans i gips och grått golv
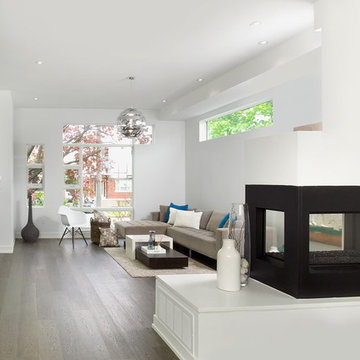
Modern infill home in Toronto, designed by Andrew Reeves of Linebox. Construction by Upside Development.
Photography by Arnal Photography
Idéer för funkis vardagsrum, med vita väggar och grått golv
Idéer för funkis vardagsrum, med vita väggar och grått golv

Level Three: We selected a suspension light (metal, glass and silver-leaf) as a key feature of the living room seating area to counter the bold fireplace. It lends drama (albeit, subtle) to the room with its abstract shapes. The silver planes become ephemeral when they reflect and refract the environment: high storefront windows overlooking big blue skies, roaming clouds and solid mountain vistas.
Photograph © Darren Edwards, San Diego
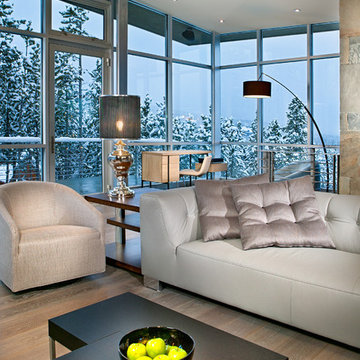
Level Three: Our client's desire for flexible seating to maintain open spaces guided our selections of modular furnishings. The home required items that could be easily rearranged into various seating arrangements for crowded parties and for intimate conversations among small groups.
The coffee table is made as two pieces that can be configured into one table or two, in different design formations. The arm chair (at left) has a swivel base.
Photograph © Darren Edwards, San Diego
14 foton på sällskapsrum, med grått golv
1




