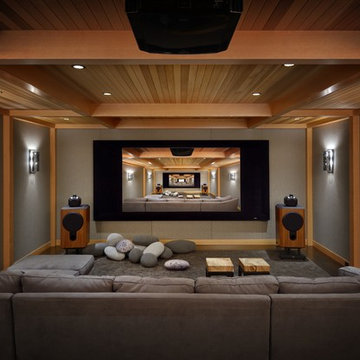44 461 foton på sällskapsrum, med grått golv
Sortera efter:
Budget
Sortera efter:Populärt i dag
1 - 20 av 44 461 foton
Artikel 1 av 2

Photography: Agnieszka Jakubowicz
Design: Mindi Kim
Idéer för att renovera ett maritimt vardagsrum, med vita väggar, en bred öppen spis, en spiselkrans i trä, en väggmonterad TV och grått golv
Idéer för att renovera ett maritimt vardagsrum, med vita väggar, en bred öppen spis, en spiselkrans i trä, en väggmonterad TV och grått golv

A modern living room with a bookcase and entertainment center wall. This is from the Librerie pensili collection and is a great way to display all your books, decorations and tv in one place. There are many designs and styles available.

Modern inredning av ett vardagsrum, med vita väggar, en standard öppen spis, en väggmonterad TV och grått golv

Photography by Michael. J Lee Photography
Idéer för mellanstora funkis allrum med öppen planlösning, med ett finrum, grå väggar, heltäckningsmatta, en standard öppen spis, en spiselkrans i sten och grått golv
Idéer för mellanstora funkis allrum med öppen planlösning, med ett finrum, grå väggar, heltäckningsmatta, en standard öppen spis, en spiselkrans i sten och grått golv

Sparkling Views. Spacious Living. Soaring Windows. Welcome to this light-filled, special Mercer Island home.
Idéer för stora vintage allrum med öppen planlösning, med heltäckningsmatta, en standard öppen spis, en spiselkrans i sten, grått golv och grå väggar
Idéer för stora vintage allrum med öppen planlösning, med heltäckningsmatta, en standard öppen spis, en spiselkrans i sten, grått golv och grå väggar

This modern farmhouse living room features a custom shiplap fireplace by Stonegate Builders, with custom-painted cabinetry by Carver Junk Company. The large rug pattern is mirrored in the handcrafted coffee and end tables, made just for this space.

Glass Enclosed Conservatory
Inredning av ett modernt stort uterum, med glastak och grått golv
Inredning av ett modernt stort uterum, med glastak och grått golv

Family Room with reclaimed wood beams for shelving and fireplace mantel. Performance fabrics used on all the furniture allow for a very durable and kid friendly environment.

Inredning av ett klassiskt mellanstort separat vardagsrum, med vita väggar, en väggmonterad TV, grått golv, ett bibliotek, klinkergolv i porslin, en bred öppen spis och en spiselkrans i sten

Inredning av ett rustikt mellanstort allrum med öppen planlösning, med vita väggar, heltäckningsmatta och grått golv

Custom media room home theater complete with gray sectional couch, gray carpet, black walls, projection tv, stainless steel wall sconces, and orange artwork to finish the look.

The focal point of this beautiful family room is the bookmatched marble fireplace wall. A contemporary linear fireplace and big screen TV provide comfort and entertainment for the family room, while a large sectional sofa and comfortable chaise provide seating for up to nine guests. Lighted LED bookcase cabinets flank the fireplace with ample storage in the deep drawers below. This family room is both functional and beautiful for an active family.

Deering Design Studio, Inc.
Idéer för att renovera ett rustikt avskild hemmabio, med grå väggar, heltäckningsmatta, grått golv och projektorduk
Idéer för att renovera ett rustikt avskild hemmabio, med grå väggar, heltäckningsmatta, grått golv och projektorduk

The main design goal of this Northern European country style home was to use traditional, authentic materials that would have been used ages ago. ORIJIN STONE premium stone was selected as one such material, taking the main stage throughout key living areas including the custom hand carved Alder™ Limestone fireplace in the living room, as well as the master bedroom Alder fireplace surround, the Greydon™ Sandstone cobbles used for flooring in the den, porch and dining room as well as the front walk, and for the Greydon Sandstone paving & treads forming the front entrance steps and landing, throughout the garden walkways and patios and surrounding the beautiful pool. This home was designed and built to withstand both trends and time, a true & charming heirloom estate.
Architecture: Rehkamp Larson Architects
Builder: Kyle Hunt & Partners
Landscape Design & Stone Install: Yardscapes
Mason: Meyer Masonry
Interior Design: Alecia Stevens Interiors
Photography: Scott Amundson Photography & Spacecrafting Photography

Modern Living Room
Inspiration för mellanstora moderna allrum med öppen planlösning, med vita väggar, en väggmonterad TV och grått golv
Inspiration för mellanstora moderna allrum med öppen planlösning, med vita väggar, en väggmonterad TV och grått golv

JS Gibson
Foto på ett stort vintage uterum, med tegelgolv, tak och grått golv
Foto på ett stort vintage uterum, med tegelgolv, tak och grått golv

On Site Photography - Brian Hall
Idéer för stora vintage vardagsrum, med grå väggar, klinkergolv i porslin, en spiselkrans i sten, en väggmonterad TV, grått golv och en bred öppen spis
Idéer för stora vintage vardagsrum, med grå väggar, klinkergolv i porslin, en spiselkrans i sten, en väggmonterad TV, grått golv och en bred öppen spis

Rustic Zen Residence by Locati Architects, Interior Design by Cashmere Interior, Photography by Audrey Hall
Inspiration för ett rustikt allrum med öppen planlösning, med ett finrum, vita väggar, ljust trägolv och grått golv
Inspiration för ett rustikt allrum med öppen planlösning, med ett finrum, vita väggar, ljust trägolv och grått golv

OPEN FLOOR PLAN WITH MODERN SECTIONAL AND SWIVEL CHAIRS FOR LOTS OF SEATING
MODERN TV AND FIREPLACE WALL
GAS LINEAR FIREPLACE
FLOATING SHELVES, ABSTRACT RUG, SHAGREEN CABINETS

INT2 architecture
Nordisk inredning av ett stort allrum med öppen planlösning, med ett bibliotek, vita väggar, ljust trägolv och grått golv
Nordisk inredning av ett stort allrum med öppen planlösning, med ett bibliotek, vita väggar, ljust trägolv och grått golv
44 461 foton på sällskapsrum, med grått golv
1



