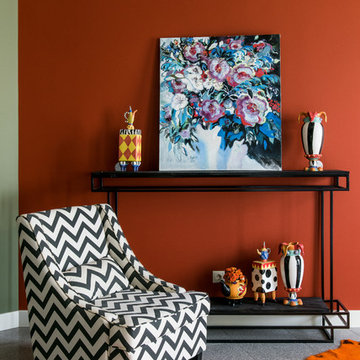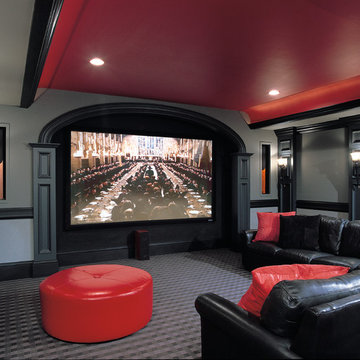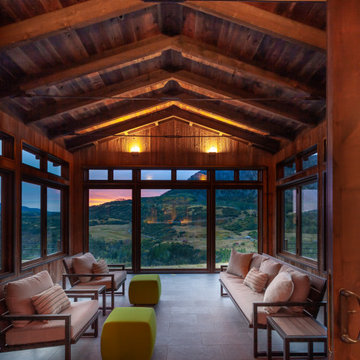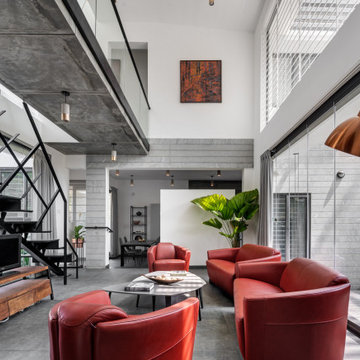181 foton på rött sällskapsrum, med grått golv
Sortera efter:
Budget
Sortera efter:Populärt i dag
1 - 20 av 181 foton
Artikel 1 av 3

Exempel på ett modernt allrum med öppen planlösning, med vita väggar, ljust trägolv, en fristående TV och grått golv
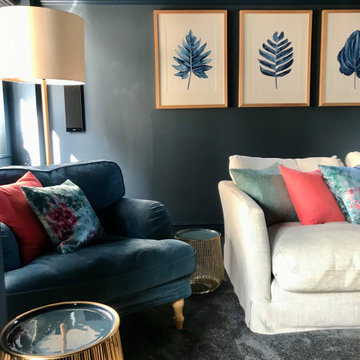
Combining rich navy walls with with pops of colour from the soft furnishing. Bringing in vibrant colours to balance the contrast of dark walls against the light sofa. Pulled together beautifully with styled objets and gold wire side tables.
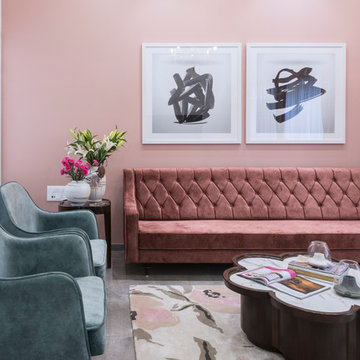
PHX India - Sebastian Zachariah & Ira Gosalia
Exempel på ett modernt vardagsrum, med ett finrum, rosa väggar och grått golv
Exempel på ett modernt vardagsrum, med ett finrum, rosa väggar och grått golv

This is the model unit for modern live-work lofts. The loft features 23 foot high ceilings, a spiral staircase, and an open bedroom mezzanine.
Inspiration för ett mellanstort industriellt separat vardagsrum, med grå väggar, betonggolv, en standard öppen spis, grått golv, ett finrum och en spiselkrans i metall
Inspiration för ett mellanstort industriellt separat vardagsrum, med grå väggar, betonggolv, en standard öppen spis, grått golv, ett finrum och en spiselkrans i metall

Small modern apartments benefit from a less is more design approach. To maximize space in this living room we used a rug with optical widening properties and wrapped a gallery wall around the seating area. Ottomans give extra seating when armchairs are too big for the space.
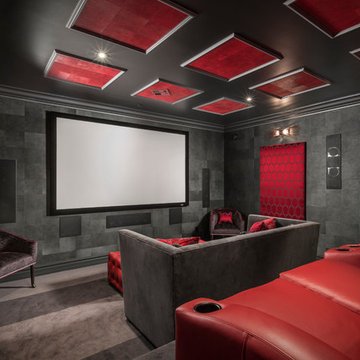
Contemporary Charcoal and Gray Home Theater designed by Chris Jovanelly. Elitis vinyl wallcovering on walls and ceiling. Jim Thompson fabric on upholstered panels. Red leather theater seating by Stanford. Velvet sofa by Kravet, Rolling chairs by Kravet, Fabric by Harlequin, contrast welt vinyl by Kravet. Tufted red leather ottoman is custom. Red leather is custom. Carpet design is two colors of gray cut to stripes of varying widths
Photography by Jason Roehner

When Hurricane Sandy hit, it flooded this basement with nearly 6 feet of water, so we started with a complete gut renovation. We added polished concrete floors and powder-coated stairs to withstand the test of time. A small kitchen area with chevron tile backsplash, glass shelving, and a custom hidden island/wine glass table provides prep room without sacrificing space. The living room features a cozy couch and ample seating, with the television set into the wall to minimize its footprint. A small bathroom offers convenience without getting in the way. Nestled between the living room and kitchen is a custom-built repurposed wine barrel turned into a wine bar - the perfect place for friends and family to visit. Photo by Chris Amaral.

Scott Amundson Photography
Inspiration för ett eklektiskt uterum, med en bred öppen spis, en spiselkrans i tegelsten, takfönster och grått golv
Inspiration för ett eklektiskt uterum, med en bred öppen spis, en spiselkrans i tegelsten, takfönster och grått golv

The homeowner's existing pink L-shaped sofa got a pick-me-up with an assortment of velvet, sheepskin & silk throw pillows to create a lived-in Global style vibe. Photo by Claire Esparros.
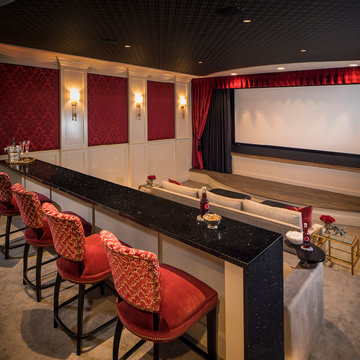
Home theater featuring Menai bar
Inredning av ett klassiskt avskild hemmabio, med vita väggar, heltäckningsmatta, projektorduk och grått golv
Inredning av ett klassiskt avskild hemmabio, med vita väggar, heltäckningsmatta, projektorduk och grått golv

In early 2002 Vetter Denk Architects undertook the challenge to create a highly designed affordable home. Working within the constraints of a narrow lake site, the Aperture House utilizes a regimented four-foot grid and factory prefabricated panels. Construction was completed on the home in the Fall of 2002.
The Aperture House derives its name from the expansive walls of glass at each end framing specific outdoor views – much like the aperture of a camera. It was featured in the March 2003 issue of Milwaukee Magazine and received a 2003 Honor Award from the Wisconsin Chapter of the AIA. Vetter Denk Architects is pleased to present the Aperture House – an award-winning home of refined elegance at an affordable price.
Overview
Moose Lake
Size
2 bedrooms, 3 bathrooms, recreation room
Completion Date
2004
Services
Architecture, Interior Design, Landscape Architecture

Foto på ett mellanstort vintage separat vardagsrum, med ett finrum, röda väggar, heltäckningsmatta och grått golv
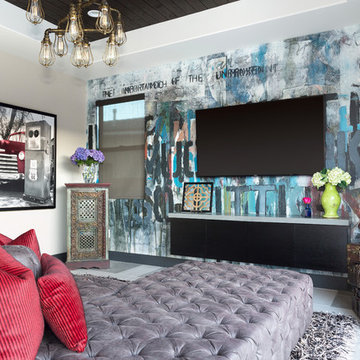
David Marquardt
Inspiration för ett eklektiskt allrum, med flerfärgade väggar, en väggmonterad TV och grått golv
Inspiration för ett eklektiskt allrum, med flerfärgade väggar, en väggmonterad TV och grått golv

Située en région parisienne, Du ciel et du bois est le projet d’une maison éco-durable de 340 m² en ossature bois pour une famille.
Elle se présente comme une architecture contemporaine, avec des volumes simples qui s’intègrent dans l’environnement sans rechercher un mimétisme.
La peau des façades est rythmée par la pose du bardage, une stratégie pour enquêter la relation entre intérieur et extérieur, plein et vide, lumière et ombre.
-
Photo: © David Boureau

Bild på ett mellanstort industriellt allrum med öppen planlösning, med grå väggar, betonggolv, en väggmonterad TV och grått golv
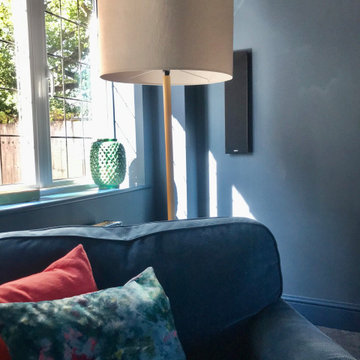
A tall cream and wooden corner lamp, complimenting and anchoring the navy shades from the wall against the navy cuddle chair. Pops of colour from the soft furnishings and window dressings adding colour and vibrance to the room.
181 foton på rött sällskapsrum, med grått golv
1




