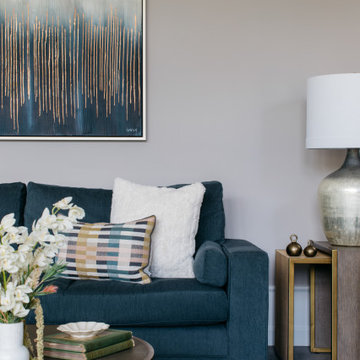682 foton på sällskapsrum, med grått golv
Sortera efter:
Budget
Sortera efter:Populärt i dag
1 - 20 av 682 foton
Artikel 1 av 3

Гостиная из проекта квартиры в старом фонде. Мы объединили комнату с кухней и возвели второй ярус со спальным местом наверху.
Под вторым ярусом разместили встроенную систему хранения с дверьми-купе.
Лестница заканчивается тумбой под ТВ, на которой можно сидеть. В тумбу интегрированы нижние две ступени.

Anche la porta di accesso alla taverna è stata rivestita in parquet, per rendere maggiormente l'effetto richiesto dal committente.
Inspiration för stora nordiska allrum med öppen planlösning, med vita väggar, klinkergolv i porslin, en bred öppen spis, en spiselkrans i trä, en dold TV och grått golv
Inspiration för stora nordiska allrum med öppen planlösning, med vita väggar, klinkergolv i porslin, en bred öppen spis, en spiselkrans i trä, en dold TV och grått golv
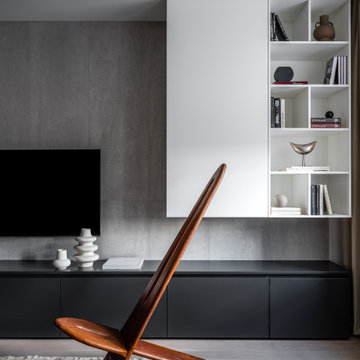
Гостиная. Зона тв сформирована встроенными системами хранения. Стена за телевизором выложена крупноформатным керамогранитом с приятной натуральной фактурой.

Walker Road Great Falls, Virginia modern family home living room with stacked stone fireplace. Photo by William MacCollum.
Inspiration för stora moderna allrum med öppen planlösning, med ett finrum, vita väggar, klinkergolv i porslin, en standard öppen spis, en väggmonterad TV och grått golv
Inspiration för stora moderna allrum med öppen planlösning, med ett finrum, vita väggar, klinkergolv i porslin, en standard öppen spis, en väggmonterad TV och grått golv

Idéer för att renovera ett stort funkis allrum med öppen planlösning, med grå väggar, ljust trägolv, en standard öppen spis, en spiselkrans i sten, en väggmonterad TV och grått golv

Inspiration för mellanstora klassiska separata vardagsrum, med ett bibliotek, beige väggar, vinylgolv, en bred öppen spis, en spiselkrans i gips, en väggmonterad TV och grått golv
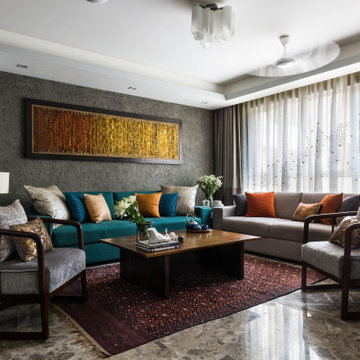
living room is planned keeping grey as base colour and splash of colours is added by colourful and vibrant cushions . Centre table is made of antique beaten brass which compliments the copper and brass art work on the concrete texture wall .
Afghani khilim underneath adds anther layer of texture and pattern to the space .
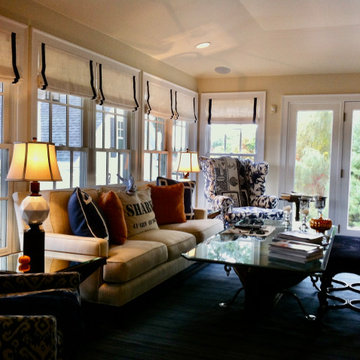
Inspiration för stora klassiska avskilda allrum, med beige väggar, heltäckningsmatta och grått golv
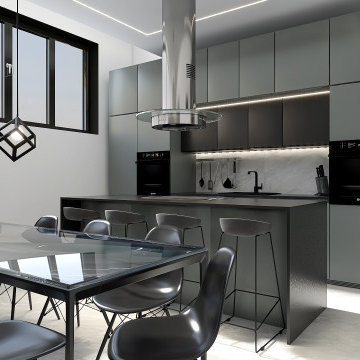
Foto på ett mellanstort funkis allrum med öppen planlösning, med klinkergolv i porslin, en väggmonterad TV och grått golv

Formal Living Room, Featuring Wood Burner, Bespoke Joinery , Coving
Exempel på ett mellanstort eklektiskt vardagsrum, med ett finrum, grå väggar, heltäckningsmatta, en öppen vedspis, en spiselkrans i gips, en väggmonterad TV och grått golv
Exempel på ett mellanstort eklektiskt vardagsrum, med ett finrum, grå väggar, heltäckningsmatta, en öppen vedspis, en spiselkrans i gips, en väggmonterad TV och grått golv

Idéer för ett litet modernt allrum med öppen planlösning, med ett bibliotek, grå väggar, en väggmonterad TV och grått golv

Inspiration för mycket stora allrum med öppen planlösning, med grå väggar, laminatgolv, en standard öppen spis, en spiselkrans i trä, en väggmonterad TV och grått golv
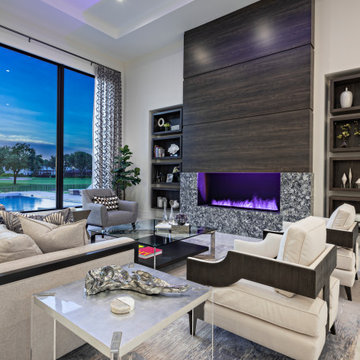
Contemporary home
Exempel på ett modernt allrum med öppen planlösning, med vita väggar, en bred öppen spis, en spiselkrans i sten och grått golv
Exempel på ett modernt allrum med öppen planlösning, med vita väggar, en bred öppen spis, en spiselkrans i sten och grått golv
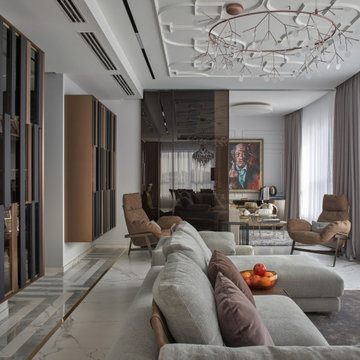
Общественная зона. Стены отделаны максимально лаконично: тонкие буазери и краска (Derufa), на полу — керамогранит Rex под мрамор. Диван, кожаные кресла: Arketipo. Cтеллажи: Hide by Shake. Люстра: Moooi. За раздвижной перегородкой Longhi из тонированного стекла — ещё одна небольшая, камерная зона. Картина: «Твёрдое нет», Саша Воронов, 2020.
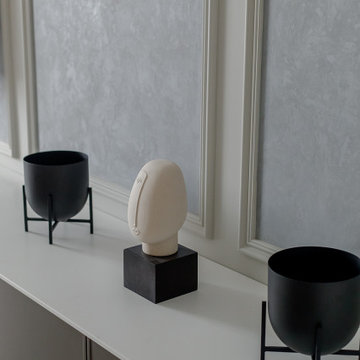
Idéer för att renovera ett mellanstort vintage separat vardagsrum, med beige väggar, laminatgolv, en bred öppen spis, en spiselkrans i metall, en väggmonterad TV och grått golv
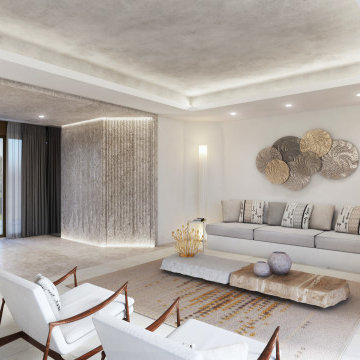
Il progetto di restyling e di arredo per questa villa moderna in fase di costruzione, ha voluto unire contemporaneità e tradizione, tema importante nei nostri progetti.
Dell’architettura della Costa Smeralda abbiamo recuperato i colori caldi e tenui, la sensazione di uno spazio avvolgente, quasi naturale, declinato in chiave moderna e lineare.
L’ambiente principale, la zona giorno era caratterizzata da un corridoio stretto che con due pareti inclinate si affacciava bruscamente sulla sala. Per armonizzare il rapporto tra gli ambienti e i cambi di quota, abbiamo scelto di raccordare le linee di pareti e soffitto con un rivestimento in granito rigato, che richiami i lavori di Sciola e impreziosisca l’ingresso.
Il decoro rigato viene richiamato in altri elementi di arredo, come nella camera da letto e nel bagno, nei pannelli in rovere che rivestono la testiera del letto e il mobile lavabo.
Il granito si ripropone nel rivestimento della piscina, nei complementi di arredo e nel top cucina.
Nel soffitto, il tono grigio chiaro luminoso del granito viene riproposto all’interno delle campiture centrali.
Il richiamo alla tradizione è presente anche negli elementi di decoro tessile utilizzati in tutta la casa. In sala, i toni neutri e giallo oro dei tappeti di mariantoniaurru, richiamano la tradizione in maniera contemporanea e allo stesso modo il pannello Cabulè, disegnato dallo studio, impreziosisce la camera da letto e ne migliora l’acustica.
Per la cucina è stato scelto, infine, un look semplice, total white, adatto ad un ambiente funzionale e luminoso.
Gli arredi sono tutti in legno, granito e materiali tessili; veri, quasi rustici, ma al tempo stesso raffinati.
The project involves a detailed restyling of a modern under construction villa, and it aims to join contemporary and traditional features, such as many of our projects do.
From the Costa Smeralda architecture, we borrowed warm and soft colors, and that atmosphere in which the environment seems to embrace the guests, and we tried to translate it into a much modern design.
The main part of the project is the living room, where a narrow hall, would lead, through two opening walls, abruptly facing the wall. To improve the balance between hall and ling room, and the different ceiling heights it was decided to cover the walls and ceiling with striped granite covering, recalling Sciola’s work and embellishing the entrance.
Striped decor recurs throughout the house, like in the walnut panels covering the bedroom headboard and the bathroom sink cabinet.
Granite is present on the pool borders, in furniture pieces and on the kitchen top.
The ceiling, thanks to a light grey shade, recalls the granite impression.
In the living room, golden yellow details appear in mariantoniaurru carpets, while in the bedroom, Cabulè textile panels, designed by the Studio, improve acoustic performance.
For the kitchen we picked out a simple, total white look, to focus on its feature of functional and luminous environment.
All the furniture pieces are made of natural wood, granite or textile material, to underline the feeling of something true, rustic but at the same time sophisticated.
Traditional elements are also present, all the while translated in modern language, on many textile furnishing accessories chosen.
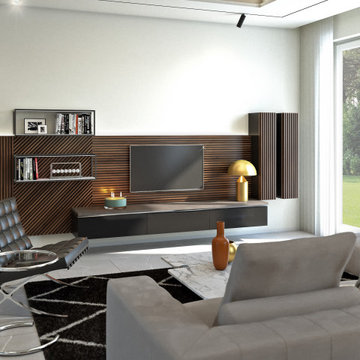
Progetto zona giorno con inserimento di parete in legno di noce a sfondo dell'ambiente.
Divano "Freeman", sedie "Aston Lounge", tavolino "Jacob" di Minotti pavimento in Gres Porcellanato "Badiglio Imperiale" di Casalgrande Padana.
Tavolo "Echo" di Calligaris
Libreria componibile da parete "Graduate" di Molteni (design by Jean Nouvel)
La lampada sopra il tavolo da pranzo è la "Surrey Suspension II" di Luke Lamp & Co.
Lampada da terra e faretti a binario di Flos.
La lampada su mobile TV è la Atollo di Oluce.
Parete giorno realizzata su misura con inserti in noce e mobile laccato nero lucido.
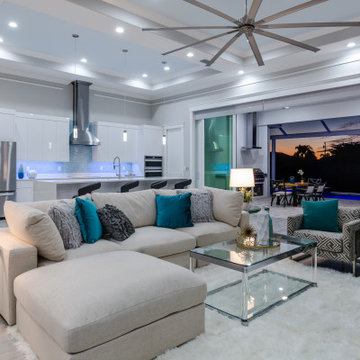
Our open floor plan concept has 3 bedrooms, 2 ½ bathrooms, glass office boasts 2737 sq ft. of living space with a total footprint of 4300 sq ft. As you walk through the front doors, your eyes will be drawn to the glass-walled office space which is one of the more unique features of this magnificent home. The custom glass office with a glass slide door and brushed nickel hardware is an optional element.

Foto på ett mellanstort funkis allrum med öppen planlösning, med ett finrum, bruna väggar, ljust trägolv, en inbyggd mediavägg och grått golv
682 foton på sällskapsrum, med grått golv
1




