808 foton på sällskapsrum, med gröna väggar och en spiselkrans i trä
Sortera efter:
Budget
Sortera efter:Populärt i dag
141 - 160 av 808 foton
Artikel 1 av 3

Mathew and his team at Cummings Architects have a knack for being able to see the perfect vision for a property. They specialize in identifying a building’s missing elements and crafting designs that simultaneously encompass the large scale, master plan and the myriad details that make a home special. For this Winchester home, the vision included a variety of complementary projects that all came together into a single architectural composition.
Starting with the exterior, the single-lane driveway was extended and a new carriage garage that was designed to blend with the overall context of the existing home. In addition to covered parking, this building also provides valuable new storage areas accessible via large, double doors that lead into a connected work area.
For the interior of the house, new moldings on bay windows, window seats, and two paneled fireplaces with mantles dress up previously nondescript rooms. The family room was extended to the rear of the house and opened up with the addition of generously sized, wall-to-wall windows that served to brighten the space and blur the boundary between interior and exterior.
The family room, with its intimate sitting area, cozy fireplace, and charming breakfast table (the best spot to enjoy a sunlit start to the day) has become one of the family’s favorite rooms, offering comfort and light throughout the day. In the kitchen, the layout was simplified and changes were made to allow more light into the rear of the home via a connected deck with elongated steps that lead to the yard and a blue-stone patio that’s perfect for entertaining smaller, more intimate groups.
From driveway to family room and back out into the yard, each detail in this beautiful design complements all the other concepts and details so that the entire plan comes together into a unified vision for a spectacular home.
Photos By: Eric Roth
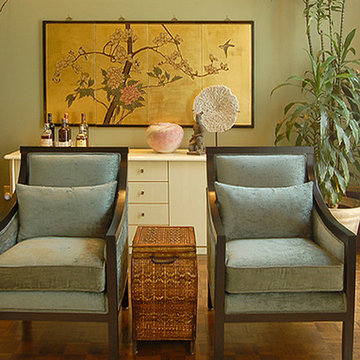
A gold-leaf Chinese screen is the backdrop for a new pair of show-wood chairs. Frames are simple and contemporary, with an espresso finish. Fabric is a more traditional velvet. A woven bamboo chest adds another Asian touch..
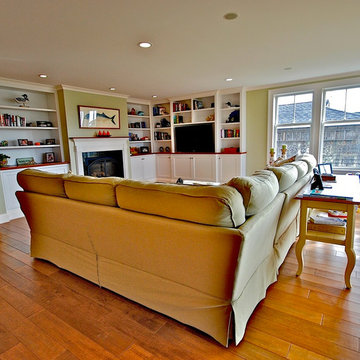
Inspiration för stora allrum med öppen planlösning, med gröna väggar, mellanmörkt trägolv, en standard öppen spis, en spiselkrans i trä och en inbyggd mediavägg
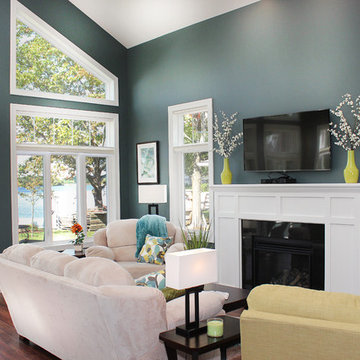
Foto på ett stort funkis allrum med öppen planlösning, med vinylgolv, en standard öppen spis, en spiselkrans i trä, en väggmonterad TV och gröna väggar
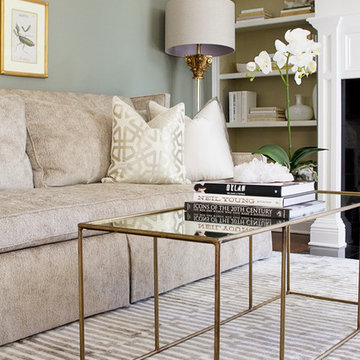
Steele Street Studios created a space that is traditional in a modern way. This beautiful tonal living room has unexpected modern elegance.
Shannon Lazic Photography
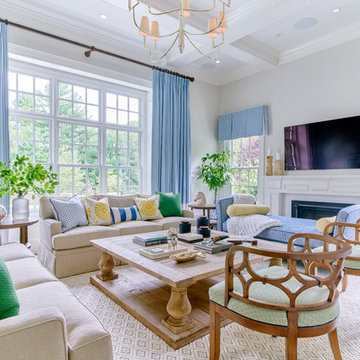
Andrea Pietrangeli http://andrea.media/
Idéer för ett stort modernt allrum med öppen planlösning, med gröna väggar, mörkt trägolv, en standard öppen spis, en spiselkrans i trä, en väggmonterad TV och brunt golv
Idéer för ett stort modernt allrum med öppen planlösning, med gröna väggar, mörkt trägolv, en standard öppen spis, en spiselkrans i trä, en väggmonterad TV och brunt golv
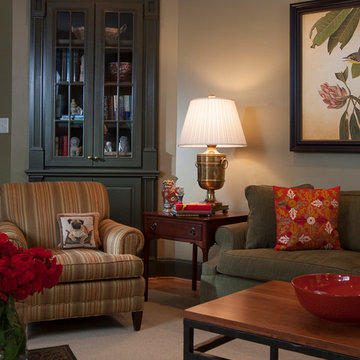
Beautiful corner cabinet replaced a dated and unused wet-bar, D. Randolph Foulds Photography
Inspiration för ett stort vintage allrum med öppen planlösning, med ett finrum, gröna väggar, mellanmörkt trägolv, en öppen hörnspis och en spiselkrans i trä
Inspiration för ett stort vintage allrum med öppen planlösning, med ett finrum, gröna väggar, mellanmörkt trägolv, en öppen hörnspis och en spiselkrans i trä
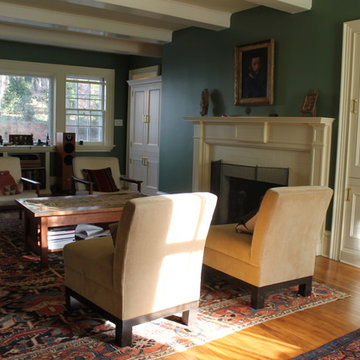
Joanne Tall
Idéer för att renovera ett mellanstort vintage separat vardagsrum, med gröna väggar, ljust trägolv, en standard öppen spis och en spiselkrans i trä
Idéer för att renovera ett mellanstort vintage separat vardagsrum, med gröna väggar, ljust trägolv, en standard öppen spis och en spiselkrans i trä
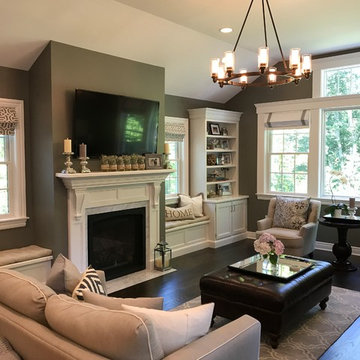
Inspiration för stora klassiska allrum med öppen planlösning, med gröna väggar, mörkt trägolv, en standard öppen spis, en spiselkrans i trä, en väggmonterad TV och brunt golv

This beautiful calm formal living room was recently redecorated and styled by IH Interiors, check out our other projects here: https://www.ihinteriors.co.uk/portfolio
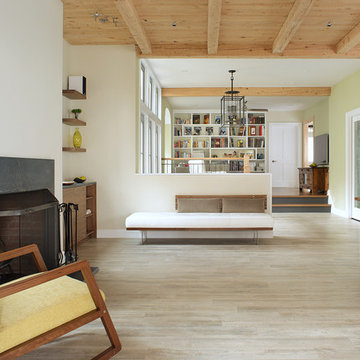
Rosen Kelly Conway Architecture & Design,
Photographer: Peter Rymwid Architectural Photography
Idéer för mellanstora funkis allrum med öppen planlösning, med gröna väggar, ljust trägolv, en standard öppen spis och en spiselkrans i trä
Idéer för mellanstora funkis allrum med öppen planlösning, med gröna väggar, ljust trägolv, en standard öppen spis och en spiselkrans i trä
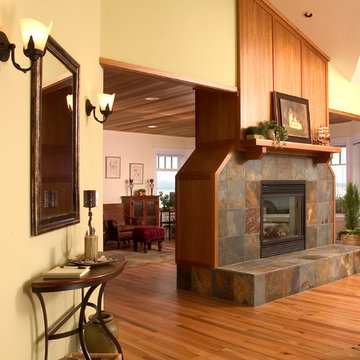
Idéer för ett mellanstort maritimt allrum med öppen planlösning, med gröna väggar, mellanmörkt trägolv, en dubbelsidig öppen spis och en spiselkrans i trä
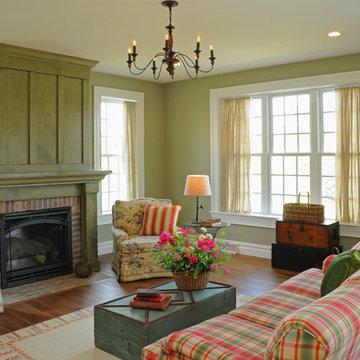
Idéer för att renovera ett mellanstort lantligt allrum med öppen planlösning, med gröna väggar, mellanmörkt trägolv, en standard öppen spis och en spiselkrans i trä
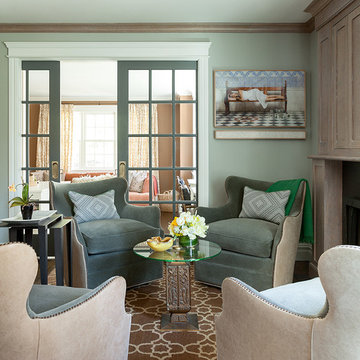
sitting area open to kitchen with gas fireplace
Idéer för ett stort klassiskt vardagsrum, med mörkt trägolv, gröna väggar, en standard öppen spis och en spiselkrans i trä
Idéer för ett stort klassiskt vardagsrum, med mörkt trägolv, gröna väggar, en standard öppen spis och en spiselkrans i trä
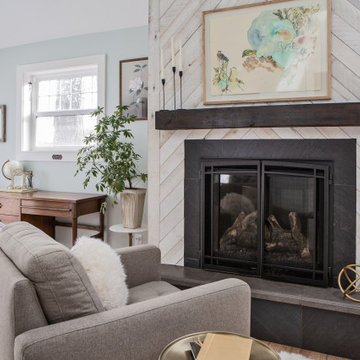
Our client’s charming cottage was no longer meeting the needs of their family. We needed to give them more space but not lose the quaint characteristics that make this little historic home so unique. So we didn’t go up, and we didn’t go wide, instead we took this master suite addition straight out into the backyard and maintained 100% of the original historic façade.
Master Suite
This master suite is truly a private retreat. We were able to create a variety of zones in this suite to allow room for a good night’s sleep, reading by a roaring fire, or catching up on correspondence. The fireplace became the real focal point in this suite. Wrapped in herringbone whitewashed wood planks and accented with a dark stone hearth and wood mantle, we can’t take our eyes off this beauty. With its own private deck and access to the backyard, there is really no reason to ever leave this little sanctuary.
Master Bathroom
The master bathroom meets all the homeowner’s modern needs but has plenty of cozy accents that make it feel right at home in the rest of the space. A natural wood vanity with a mixture of brass and bronze metals gives us the right amount of warmth, and contrasts beautifully with the off-white floor tile and its vintage hex shape. Now the shower is where we had a little fun, we introduced the soft matte blue/green tile with satin brass accents, and solid quartz floor (do you see those veins?!). And the commode room is where we had a lot fun, the leopard print wallpaper gives us all lux vibes (rawr!) and pairs just perfectly with the hex floor tile and vintage door hardware.
Hall Bathroom
We wanted the hall bathroom to drip with vintage charm as well but opted to play with a simpler color palette in this space. We utilized black and white tile with fun patterns (like the little boarder on the floor) and kept this room feeling crisp and bright.
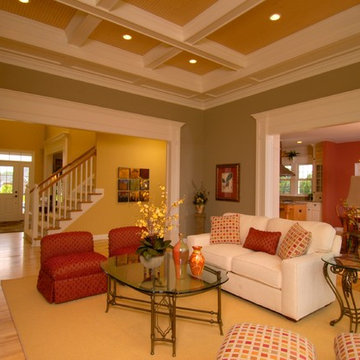
Idéer för att renovera ett mellanstort vintage avskilt allrum, med gröna väggar, ljust trägolv, en standard öppen spis, en spiselkrans i trä och beiget golv
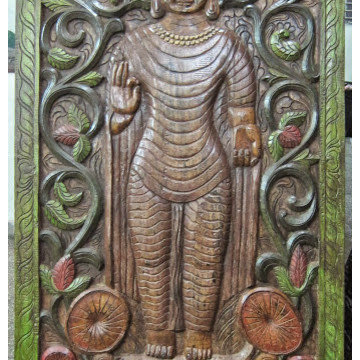
Its Really Nice and Rare Wood Panel for Your Home Decor Idea
Inredning av ett stort separat vardagsrum, med gröna väggar, mörkt trägolv, en standard öppen spis, en spiselkrans i trä och en inbyggd mediavägg
Inredning av ett stort separat vardagsrum, med gröna väggar, mörkt trägolv, en standard öppen spis, en spiselkrans i trä och en inbyggd mediavägg
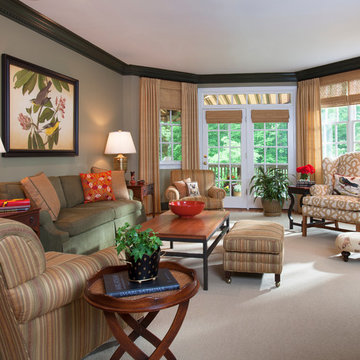
D Randolph Foulds Photography
Foto på ett stort vintage allrum med öppen planlösning, med ett finrum, gröna väggar, ljust trägolv, en öppen hörnspis och en spiselkrans i trä
Foto på ett stort vintage allrum med öppen planlösning, med ett finrum, gröna väggar, ljust trägolv, en öppen hörnspis och en spiselkrans i trä
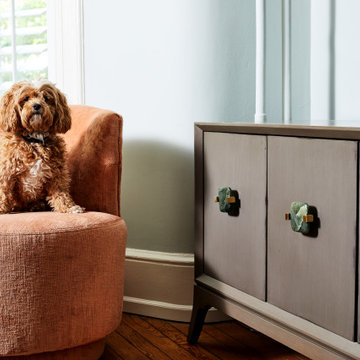
Queen Gracie's second favorite spot -- a coral yummy velvet swivel chair.
Idéer för ett mellanstort klassiskt vardagsrum, med gröna väggar, mellanmörkt trägolv, en spiselkrans i trä, en väggmonterad TV och brunt golv
Idéer för ett mellanstort klassiskt vardagsrum, med gröna väggar, mellanmörkt trägolv, en spiselkrans i trä, en väggmonterad TV och brunt golv
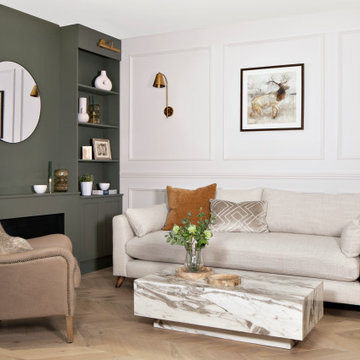
What’s your thing with DFS - How To Create A Serene, Calm Home.
‘'My thing is making your home your sanctuary, using sumptuous fabrics, neutral tones and clever pairings to create the ultimate in laid-back luxury.’’ My dream room includes the DFS Extravagance sofa with beautiful wooden lattice detailing on the arms, creating an artisanal effect and stylish point of contrast to a neutral décor. I have combined the sofa with the Still chair from the Halo Luxe collection exclusively at DFS. The popular Carrera coffee table in white marble effect completes this look.
808 foton på sällskapsrum, med gröna väggar och en spiselkrans i trä
8



