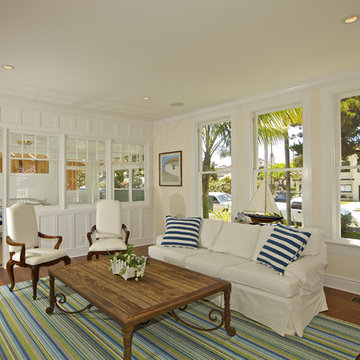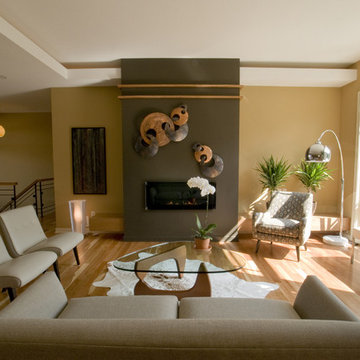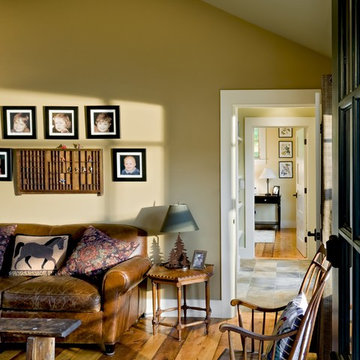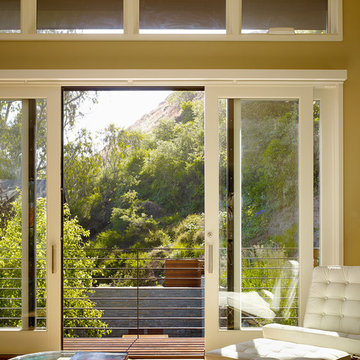138 foton på sällskapsrum, med gula väggar
Sortera efter:
Budget
Sortera efter:Populärt i dag
1 - 20 av 138 foton
Artikel 1 av 3

Photographer: Terri Glanger
Inspiration för ett funkis allrum med öppen planlösning, med gula väggar, mellanmörkt trägolv, orange golv, en standard öppen spis och en spiselkrans i betong
Inspiration för ett funkis allrum med öppen planlösning, med gula väggar, mellanmörkt trägolv, orange golv, en standard öppen spis och en spiselkrans i betong
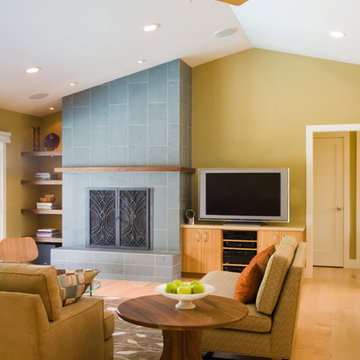
Idéer för att renovera ett retro vardagsrum, med gula väggar, en standard öppen spis och en fristående TV
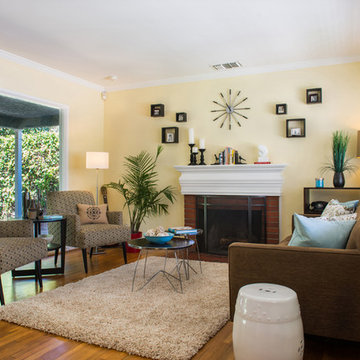
J. Christopher Launi Photography
50 tals inredning av ett vardagsrum, med gula väggar
50 tals inredning av ett vardagsrum, med gula väggar

A traditional house that meanders around courtyards built as though it where built in stages over time. Well proportioned and timeless. Presenting its modest humble face this large home is filled with surprises as it demands that you take your time to experiance it.

Please visit my website directly by copying and pasting this link directly into your browser: http://www.berensinteriors.com/ to learn more about this project and how we may work together!
The Venetian plaster walls, carved stone fireplace and french accents complete the look of this sweet family room. Robert Naik Photography.
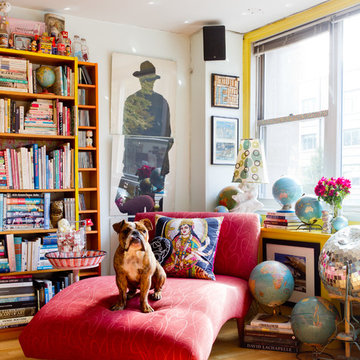
Photo: Rikki Snyder © 2013 Houzz
Exempel på ett eklektiskt separat vardagsrum, med gula väggar och mellanmörkt trägolv
Exempel på ett eklektiskt separat vardagsrum, med gula väggar och mellanmörkt trägolv
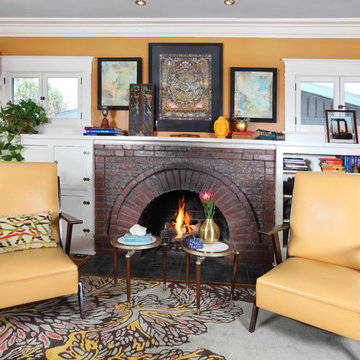
Items collected on the homeowner’s travels make fast friends on the mantle with abstract paintings by Los Angeles based artist, Lori Dorn.
Photo Credit: Chas Metivier
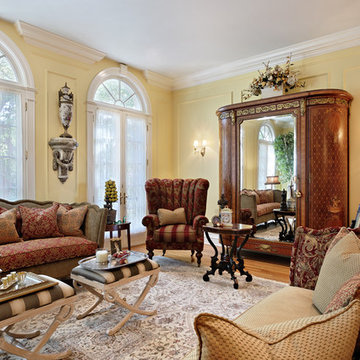
Amazing mix of new and old, purchased and repurposed pieces, make this living room not only beautiful but comfortable.
Inspiration för ett vintage vardagsrum, med ett finrum och gula väggar
Inspiration för ett vintage vardagsrum, med ett finrum och gula väggar
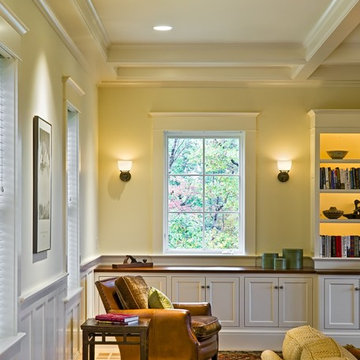
Rob Karosis Photography
www.robkarosis.com
Bild på ett vintage vardagsrum, med ett bibliotek och gula väggar
Bild på ett vintage vardagsrum, med ett bibliotek och gula väggar
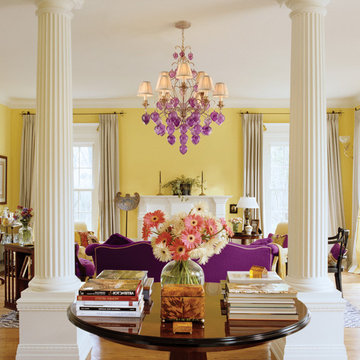
Inspiration för moderna vardagsrum, med gula väggar, ljust trägolv och en standard öppen spis

Matt Bolt, Charleston Home + Design Magazine
Foto på ett litet vintage separat vardagsrum, med ett bibliotek, gula väggar och mellanmörkt trägolv
Foto på ett litet vintage separat vardagsrum, med ett bibliotek, gula väggar och mellanmörkt trägolv

this living room is a double height space in the loft with 15 ft ceilings. the front windows are 12' tall with arched tops.
Foto på ett litet funkis vardagsrum, med mellanmörkt trägolv, en fristående TV, ett finrum, gula väggar och brunt golv
Foto på ett litet funkis vardagsrum, med mellanmörkt trägolv, en fristående TV, ett finrum, gula väggar och brunt golv
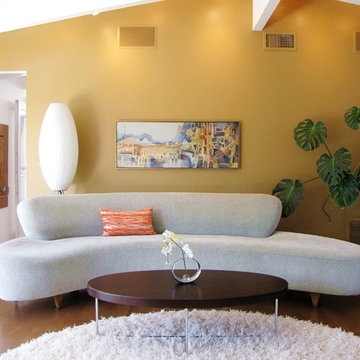
Photo by Tara Bussema © 2013 Houzz
Coffee table, Ebay; circle rug: Tokyo White, Mat; flooring: medium brown, hard maple, Lauzon; sofa: Cloud sofa, Modernica; floor lamp: Nelson Cigar bubble lamp, Modernica; wall art: Vintage find, Long Beach Antique Market at Veteran's Stadium
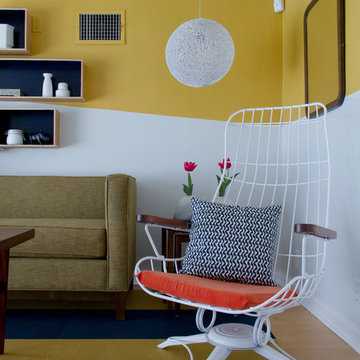
Mollie Ranize for Teen Project.
Eklektisk inredning av ett vardagsrum, med gula väggar
Eklektisk inredning av ett vardagsrum, med gula väggar

The site for this new house was specifically selected for its proximity to nature while remaining connected to the urban amenities of Arlington and DC. From the beginning, the homeowners were mindful of the environmental impact of this house, so the goal was to get the project LEED certified. Even though the owner’s programmatic needs ultimately grew the house to almost 8,000 square feet, the design team was able to obtain LEED Silver for the project.
The first floor houses the public spaces of the program: living, dining, kitchen, family room, power room, library, mudroom and screened porch. The second and third floors contain the master suite, four bedrooms, office, three bathrooms and laundry. The entire basement is dedicated to recreational spaces which include a billiard room, craft room, exercise room, media room and a wine cellar.
To minimize the mass of the house, the architects designed low bearing roofs to reduce the height from above, while bringing the ground plain up by specifying local Carder Rock stone for the foundation walls. The landscape around the house further anchored the house by installing retaining walls using the same stone as the foundation. The remaining areas on the property were heavily landscaped with climate appropriate vegetation, retaining walls, and minimal turf.
Other LEED elements include LED lighting, geothermal heating system, heat-pump water heater, FSA certified woods, low VOC paints and high R-value insulation and windows.
Hoachlander Davis Photography
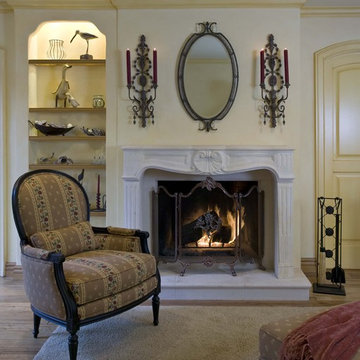
Please visit my website directly by copying and pasting this link directly into your browser: http://www.berensinteriors.com/ to learn more about this project and how we may work together!
This wondrous french fireplace surround brings you back to another time. Stunning! Robert Naik Photography.
138 foton på sällskapsrum, med gula väggar
1




