455 foton på sällskapsrum, med gult golv
Sortera efter:
Budget
Sortera efter:Populärt i dag
1 - 20 av 455 foton
Artikel 1 av 3
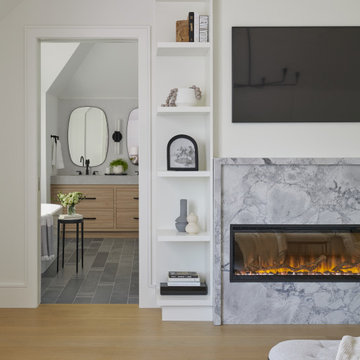
Idéer för ett mellanstort modernt separat vardagsrum, med vita väggar, ljust trägolv, en bred öppen spis, en väggmonterad TV och gult golv

Somerville Living Room
Idéer för ett mellanstort modernt allrum med öppen planlösning, med en hemmabar, vita väggar, ljust trägolv och gult golv
Idéer för ett mellanstort modernt allrum med öppen planlösning, med en hemmabar, vita väggar, ljust trägolv och gult golv

We created a new library space off to the side from the remodeled living room. We had new hand scraped hardwood flooring installed throughout.
Mitchell Shenker Photography
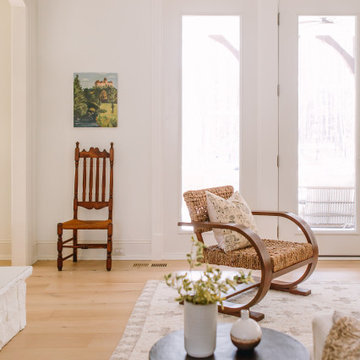
modern rustic
california rustic
rustic Scandinavian
Idéer för ett mellanstort medelhavsstil allrum med öppen planlösning, med ljust trägolv, en standard öppen spis, en spiselkrans i sten, en väggmonterad TV och gult golv
Idéer för ett mellanstort medelhavsstil allrum med öppen planlösning, med ljust trägolv, en standard öppen spis, en spiselkrans i sten, en väggmonterad TV och gult golv
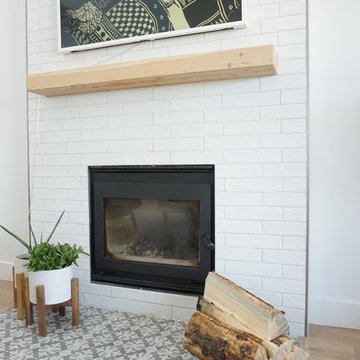
Inspiration för små lantliga vardagsrum, med vita väggar, ljust trägolv, en öppen vedspis, en spiselkrans i tegelsten, en väggmonterad TV och gult golv
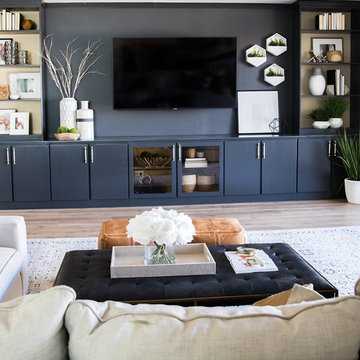
Custom Built in with Sherwin Williams Chelsea Gray cabinet color and bone/Brass CB2 Cabinet Hardware.
Exempel på ett stort klassiskt allrum med öppen planlösning, med vita väggar, ljust trägolv, en inbyggd mediavägg och gult golv
Exempel på ett stort klassiskt allrum med öppen planlösning, med vita väggar, ljust trägolv, en inbyggd mediavägg och gult golv

Complete overhaul of the common area in this wonderful Arcadia home.
The living room, dining room and kitchen were redone.
The direction was to obtain a contemporary look but to preserve the warmth of a ranch home.
The perfect combination of modern colors such as grays and whites blend and work perfectly together with the abundant amount of wood tones in this design.
The open kitchen is separated from the dining area with a large 10' peninsula with a waterfall finish detail.
Notice the 3 different cabinet colors, the white of the upper cabinets, the Ash gray for the base cabinets and the magnificent olive of the peninsula are proof that you don't have to be afraid of using more than 1 color in your kitchen cabinets.
The kitchen layout includes a secondary sink and a secondary dishwasher! For the busy life style of a modern family.
The fireplace was completely redone with classic materials but in a contemporary layout.
Notice the porcelain slab material on the hearth of the fireplace, the subway tile layout is a modern aligned pattern and the comfortable sitting nook on the side facing the large windows so you can enjoy a good book with a bright view.
The bamboo flooring is continues throughout the house for a combining effect, tying together all the different spaces of the house.
All the finish details and hardware are honed gold finish, gold tones compliment the wooden materials perfectly.
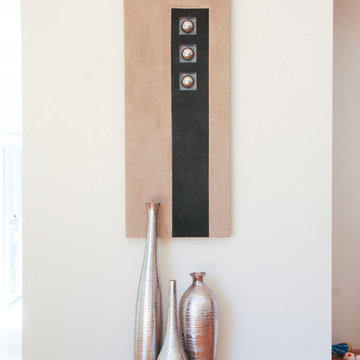
This successful grouping of wall art and floor vases it is all it took to transform this narrow incidental wall into a feature of its own.
Interior design and pre-start selections- Despina Design.Photography - Pearlin, design and photography.
Homewares- Makstar
Builder - Princy homes.
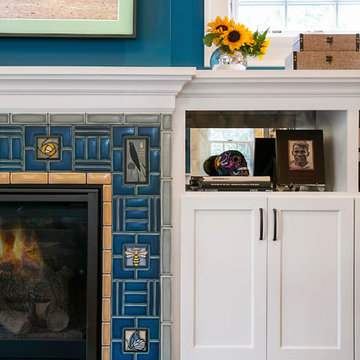
360-Vip Photography - Dean Riedel
Schrader & Co - Remodeler
Inredning av ett eklektiskt mellanstort allrum med öppen planlösning, med blå väggar, ljust trägolv, en standard öppen spis, en spiselkrans i trä, en väggmonterad TV och gult golv
Inredning av ett eklektiskt mellanstort allrum med öppen planlösning, med blå väggar, ljust trägolv, en standard öppen spis, en spiselkrans i trä, en väggmonterad TV och gult golv
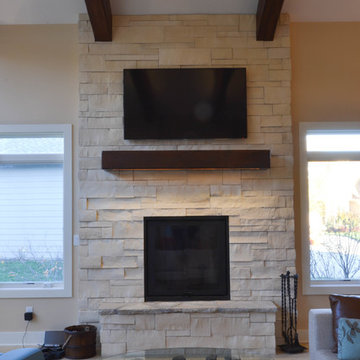
Slanted ceilings and shelving make for a beautiful room.
Idéer för att renovera ett stort funkis allrum med öppen planlösning, med beige väggar, ljust trägolv, en standard öppen spis, en spiselkrans i tegelsten och gult golv
Idéer för att renovera ett stort funkis allrum med öppen planlösning, med beige väggar, ljust trägolv, en standard öppen spis, en spiselkrans i tegelsten och gult golv

#thevrindavanproject
ranjeet.mukherjee@gmail.com thevrindavanproject@gmail.com
https://www.facebook.com/The.Vrindavan.Project

Media Room
Large comfortable sectional fronted by oversize coffee table is perfect for both table games and movie viewing – and when company is staying, the sectional doubles as two twin size beds. Drapes hide a full length closet for clothing and bedding – no doors required, so sound is absorbed and the area is free of the harshness of ordinary media rooms. Zebra wood desk in foreground allows this room to triple as an office!

Complete overhaul of the common area in this wonderful Arcadia home.
The living room, dining room and kitchen were redone.
The direction was to obtain a contemporary look but to preserve the warmth of a ranch home.
The perfect combination of modern colors such as grays and whites blend and work perfectly together with the abundant amount of wood tones in this design.
The open kitchen is separated from the dining area with a large 10' peninsula with a waterfall finish detail.
Notice the 3 different cabinet colors, the white of the upper cabinets, the Ash gray for the base cabinets and the magnificent olive of the peninsula are proof that you don't have to be afraid of using more than 1 color in your kitchen cabinets.
The kitchen layout includes a secondary sink and a secondary dishwasher! For the busy life style of a modern family.
The fireplace was completely redone with classic materials but in a contemporary layout.
Notice the porcelain slab material on the hearth of the fireplace, the subway tile layout is a modern aligned pattern and the comfortable sitting nook on the side facing the large windows so you can enjoy a good book with a bright view.
The bamboo flooring is continues throughout the house for a combining effect, tying together all the different spaces of the house.
All the finish details and hardware are honed gold finish, gold tones compliment the wooden materials perfectly.
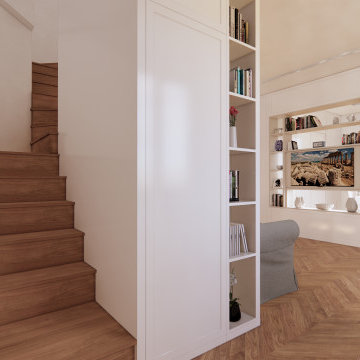
Idéer för mellanstora vintage allrum med öppen planlösning, med ett bibliotek, vita väggar, mellanmörkt trägolv, en inbyggd mediavägg och gult golv
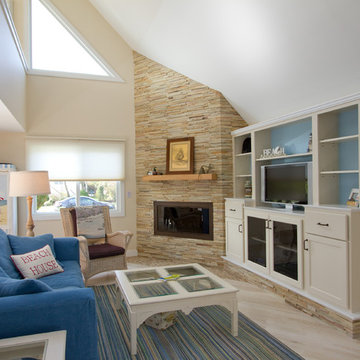
Joan Wozniak, Photographer
Idéer för mellanstora maritima allrum med öppen planlösning, med ljust trägolv, en öppen hörnspis, en spiselkrans i sten, en inbyggd mediavägg, beige väggar och gult golv
Idéer för mellanstora maritima allrum med öppen planlösning, med ljust trägolv, en öppen hörnspis, en spiselkrans i sten, en inbyggd mediavägg, beige väggar och gult golv
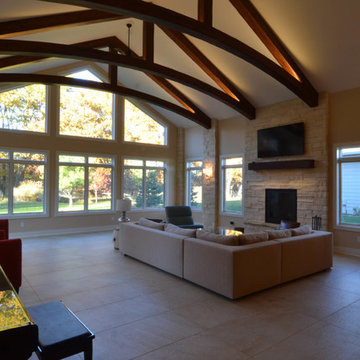
Beautiful living room addition with plenty of space for a growing family.
Modern inredning av ett stort allrum med öppen planlösning, med beige väggar, ljust trägolv, en standard öppen spis, en spiselkrans i tegelsten och gult golv
Modern inredning av ett stort allrum med öppen planlösning, med beige väggar, ljust trägolv, en standard öppen spis, en spiselkrans i tegelsten och gult golv

Ample space for a variety of seating. Tufted, tightback, curved and plush are all the styles used in this grand space. The real jaw-dropper is the 3 tiered crystal and metal chandelier juxtaposed buy the linear lines on the 22ft fireplace. Symmetry flanking the fireplace allows for the seating to be various in size and scale.The abstract artwork gives a wondrous softness and garden-like feel.
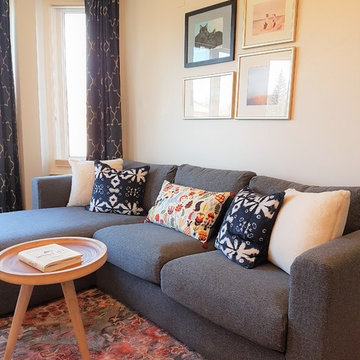
Gas fireplace is the focal point of this family lounge area. Grey sectional, rattan chair and a bean bag adds to the lived in feel of this space.
Inspiration för mellanstora shabby chic-inspirerade avskilda allrum, med vita väggar, mellanmörkt trägolv, en standard öppen spis, en spiselkrans i trä, en väggmonterad TV och gult golv
Inspiration för mellanstora shabby chic-inspirerade avskilda allrum, med vita väggar, mellanmörkt trägolv, en standard öppen spis, en spiselkrans i trä, en väggmonterad TV och gult golv
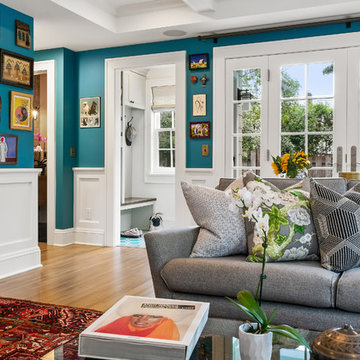
360-Vip Photography - Dean Riedel
Schrader & Co - Remodeler
Inredning av ett eklektiskt mellanstort allrum med öppen planlösning, med blå väggar, ljust trägolv, en standard öppen spis, en spiselkrans i trä, en väggmonterad TV och gult golv
Inredning av ett eklektiskt mellanstort allrum med öppen planlösning, med blå väggar, ljust trägolv, en standard öppen spis, en spiselkrans i trä, en väggmonterad TV och gult golv
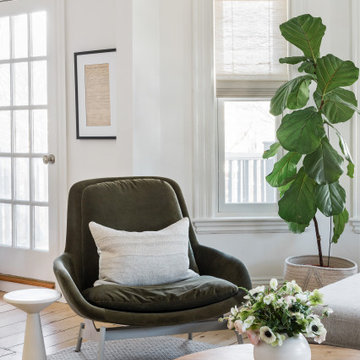
Somerville Living Room
Exempel på ett mellanstort modernt allrum med öppen planlösning, med en hemmabar, vita väggar, ljust trägolv och gult golv
Exempel på ett mellanstort modernt allrum med öppen planlösning, med en hemmabar, vita väggar, ljust trägolv och gult golv
455 foton på sällskapsrum, med gult golv
1



