282 foton på sällskapsrum, med heltäckningsmatta och en hängande öppen spis
Sortera efter:
Budget
Sortera efter:Populärt i dag
1 - 20 av 282 foton
Artikel 1 av 3

Custom shiplap fireplace design with electric fireplace insert, elm barn beam and wall mounted TV.
Inspiration för mellanstora lantliga separata vardagsrum, med grå väggar, heltäckningsmatta, en hängande öppen spis, en spiselkrans i trä, en väggmonterad TV och beiget golv
Inspiration för mellanstora lantliga separata vardagsrum, med grå väggar, heltäckningsmatta, en hängande öppen spis, en spiselkrans i trä, en väggmonterad TV och beiget golv
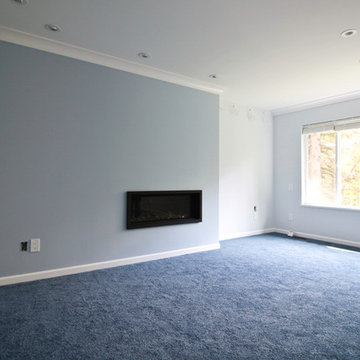
Idéer för mellanstora separata vardagsrum, med blå väggar, heltäckningsmatta, ett finrum, en hängande öppen spis och en spiselkrans i metall
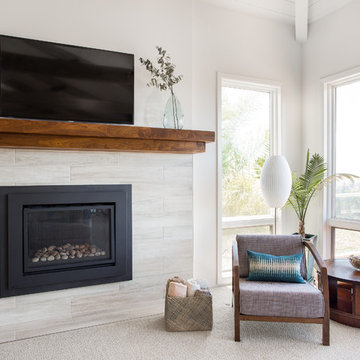
Foto på ett stort funkis allrum med öppen planlösning, med vita väggar, heltäckningsmatta, en hängande öppen spis, en spiselkrans i trä och en väggmonterad TV
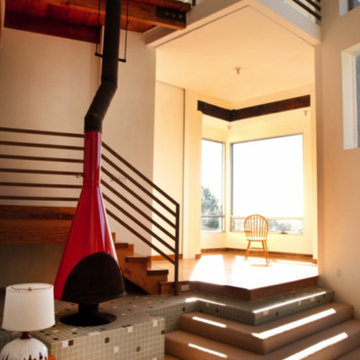
Bild på ett mellanstort 50 tals allrum med öppen planlösning, med ett finrum, beige väggar, heltäckningsmatta, en hängande öppen spis, en spiselkrans i metall och beiget golv

Dimplex IgniteXL 50" linear electric fireplace is ideal for hotel lobbies, restaurants, as well as home or high rise installations. This impressive electric fireplace is more lifelike than any other electric fireplace of this size. Edge-to-edge glass offers a flawless panoramic view of the dazzling flames from any angle. At only 5.8 inches deep, and with no chimney or gas line required, Dimplex Ignite XL can be installed virtually anywhere.
As an added bonus, this fireplace is maintenance free, cost-efficient, and safe for people and the environment.
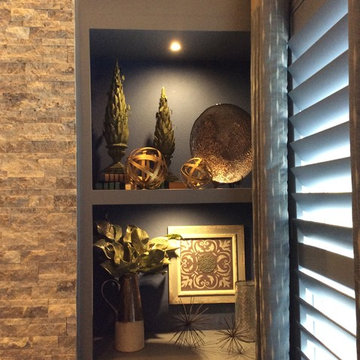
Designer: Terri Becker
Construction: Star Interior Resources
Guadalupe Garza, Twin Shoot Photography
Inspiration för ett stort vintage allrum med öppen planlösning, med ett spelrum, grå väggar, heltäckningsmatta, en hängande öppen spis, en spiselkrans i sten, en inbyggd mediavägg och grått golv
Inspiration för ett stort vintage allrum med öppen planlösning, med ett spelrum, grå väggar, heltäckningsmatta, en hängande öppen spis, en spiselkrans i sten, en inbyggd mediavägg och grått golv
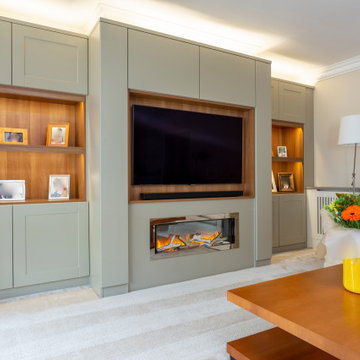
A bespoke media storage unit was designed to house the T.V, photographs and fireplace. Integrated lighting completes the look.
Bild på ett stort funkis separat vardagsrum, med ett musikrum, grå väggar, heltäckningsmatta, en hängande öppen spis, en spiselkrans i trä, en inbyggd mediavägg och beiget golv
Bild på ett stort funkis separat vardagsrum, med ett musikrum, grå väggar, heltäckningsmatta, en hängande öppen spis, en spiselkrans i trä, en inbyggd mediavägg och beiget golv
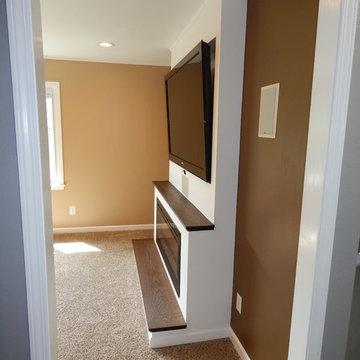
Here you can see the custom built entertainment center from the side. The custom made oak mantle and hearth are easily seen from this vantage point. The customer was very pleased with the results.
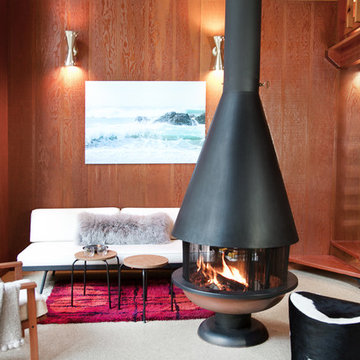
photography - jana leon
Inspiration för ett mellanstort rustikt loftrum, med bruna väggar, heltäckningsmatta, en hängande öppen spis och vitt golv
Inspiration för ett mellanstort rustikt loftrum, med bruna väggar, heltäckningsmatta, en hängande öppen spis och vitt golv
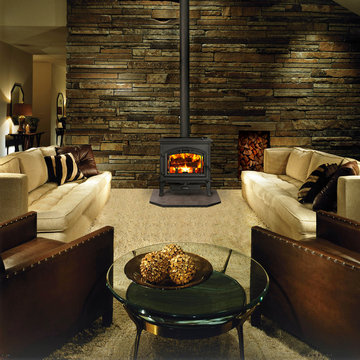
Exempel på ett mellanstort amerikanskt separat vardagsrum, med grå väggar, heltäckningsmatta, en hängande öppen spis och brunt golv
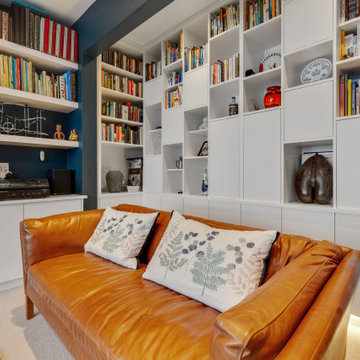
Here we have some great images from a ground floor extension and interior we completed over in North West London. The kitchen formed part of a full ground floor renovation and extension, with the kitchen being doubled in size and combined with a dining table leading to the out door area. At the end of the room the media unit was built bespoke to include a lounge area making the kitchen a complete family room for entertaining and relaxing in. Another room in the North west London ground floor renovation is this cosy living room, the bespoke storage unit built into the dividing wall between this room and the kitchen allows for an array of books and curios to be displayed and made a feature of. Coupled with the concealed units dispersed across the unit, the gloss white painted finish allows the vibrant blue paint and displayed objects to become the focus. Finished with beautiful tanned leather couches and LED lighting to make the room comfortable for reading and socialising.
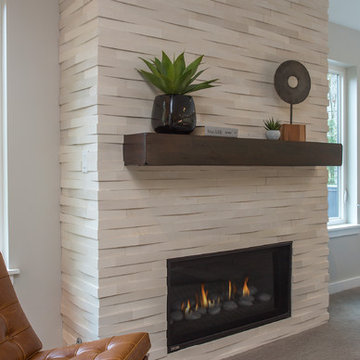
Alex Strazzanti
Bild på ett stort funkis allrum med öppen planlösning, med ett spelrum, grå väggar, heltäckningsmatta, en hängande öppen spis och en spiselkrans i sten
Bild på ett stort funkis allrum med öppen planlösning, med ett spelrum, grå väggar, heltäckningsmatta, en hängande öppen spis och en spiselkrans i sten
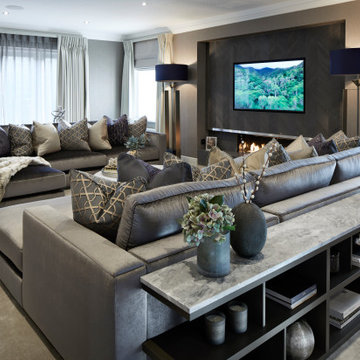
Living Room
Idéer för att renovera ett stort funkis separat vardagsrum, med grå väggar, heltäckningsmatta, en hängande öppen spis, en spiselkrans i trä, en väggmonterad TV och grått golv
Idéer för att renovera ett stort funkis separat vardagsrum, med grå väggar, heltäckningsmatta, en hängande öppen spis, en spiselkrans i trä, en väggmonterad TV och grått golv
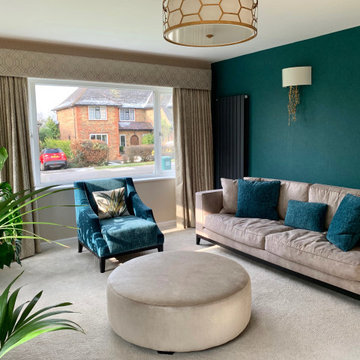
We wanted to create a warm and inviting living space with a more formal slant in this room. We loved the combination of the neutral colours and the pop of deep greens. We added beautiful fabrics and lighting to complete the scheme.
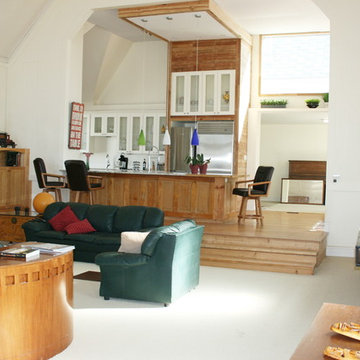
Raised kitchen on former altar platform. Sixteen and eighteen foot high ceilings. New upper clerestory window installed over new entry to foyer. Cast iron tractor seats added as whimsical decor. Shuffleboard added for recreational use. Douglas fir planking removed, re-planed and re-installed. Twelve foot island with granite counter tops and bamboo chopping block.
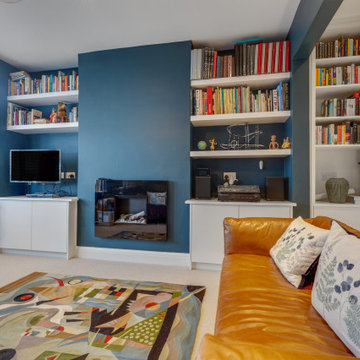
Here we have some great images from a ground floor extension and interior we completed over in North West London. The kitchen formed part of a full ground floor renovation and extension, with the kitchen being doubled in size and combined with a dining table leading to the out door area. At the end of the room the media unit was built bespoke to include a lounge area making the kitchen a complete family room for entertaining and relaxing in. Another room in the North west London ground floor renovation is this cosy living room, the bespoke storage unit built into the dividing wall between this room and the kitchen allows for an array of books and curios to be displayed and made a feature of. Coupled with the concealed units dispersed across the unit, the gloss white painted finish allows the vibrant blue paint and displayed objects to become the focus. Finished with beautiful tanned leather couches and LED lighting to make the room comfortable for reading and socialising.
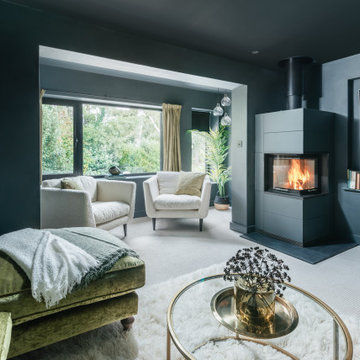
Idéer för att renovera ett mellanstort retro separat vardagsrum, med grå väggar, heltäckningsmatta, en hängande öppen spis, en väggmonterad TV och grått golv
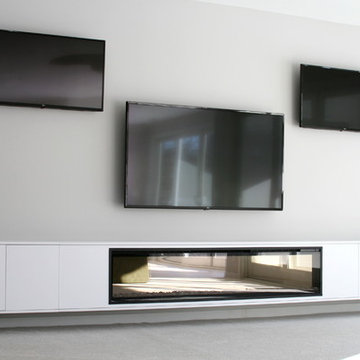
Inredning av ett modernt allrum, med grå väggar, heltäckningsmatta, en hängande öppen spis, en väggmonterad TV och grått golv
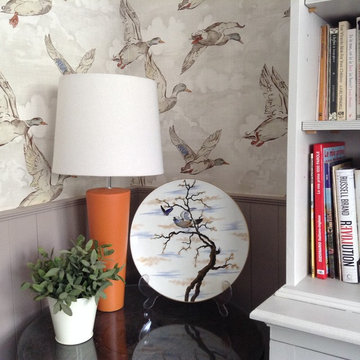
retro style lounge with an eclectic feel
Idéer för stora eklektiska vardagsrum, med grå väggar, heltäckningsmatta, en hängande öppen spis och en väggmonterad TV
Idéer för stora eklektiska vardagsrum, med grå väggar, heltäckningsmatta, en hängande öppen spis och en väggmonterad TV
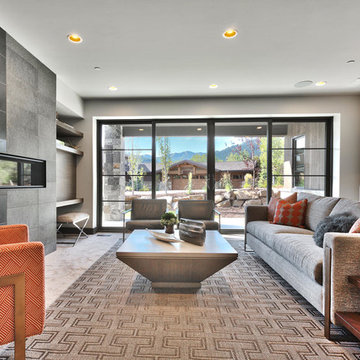
Idéer för att renovera ett stort funkis allrum med öppen planlösning, med grå väggar, heltäckningsmatta, en hängande öppen spis, grått golv och en spiselkrans i sten
282 foton på sällskapsrum, med heltäckningsmatta och en hängande öppen spis
1



