804 foton på sällskapsrum, med heltäckningsmatta och en spiselkrans i metall
Sortera efter:
Budget
Sortera efter:Populärt i dag
81 - 100 av 804 foton
Artikel 1 av 3
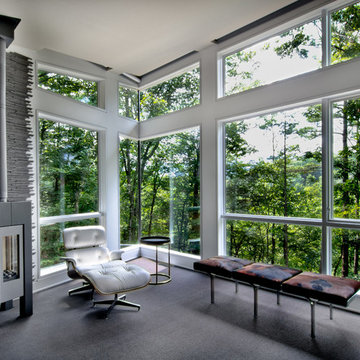
Photography by Nathan Webb, AIA
Idéer för stora funkis uterum, med heltäckningsmatta, en öppen vedspis, en spiselkrans i metall och tak
Idéer för stora funkis uterum, med heltäckningsmatta, en öppen vedspis, en spiselkrans i metall och tak
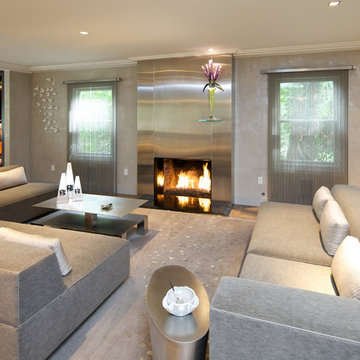
This home was a small tudor style home, we expanded it and made it a W hotel look inside. This home was designed once before by me, with a very traditional look. Now, the client wanted more of an open, clean, fresh look.
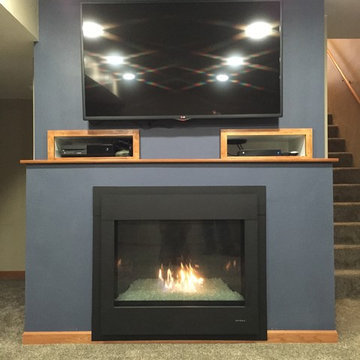
Inredning av ett amerikanskt mellanstort allrum med öppen planlösning, med ett finrum, blå väggar, heltäckningsmatta, en standard öppen spis, en spiselkrans i metall, en väggmonterad TV och grått golv
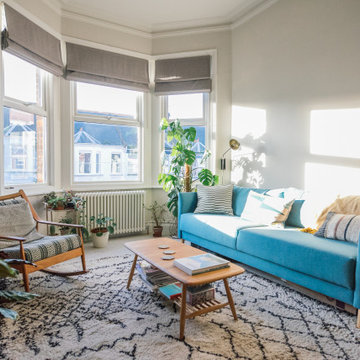
A laid back and relaxed living room for this sea-side Victorian converted flat.
Inspiration för mellanstora nordiska separata vardagsrum, med ett finrum, vita väggar, heltäckningsmatta, en standard öppen spis, en spiselkrans i metall och beiget golv
Inspiration för mellanstora nordiska separata vardagsrum, med ett finrum, vita väggar, heltäckningsmatta, en standard öppen spis, en spiselkrans i metall och beiget golv
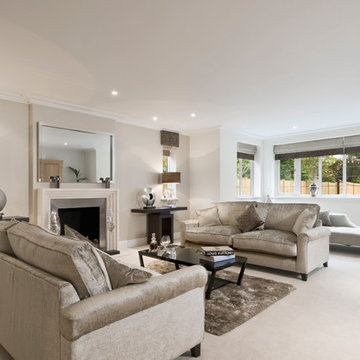
Foto på ett mellanstort funkis vardagsrum, med beige väggar, heltäckningsmatta, en standard öppen spis, en spiselkrans i metall, beiget golv och ett finrum
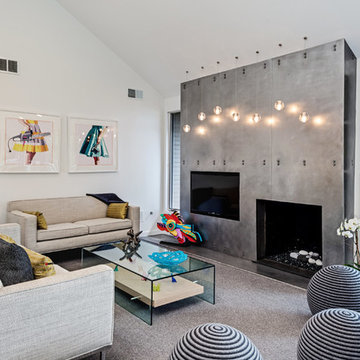
Stylish Detroit
Exempel på ett modernt vardagsrum, med vita väggar, heltäckningsmatta, en standard öppen spis, en spiselkrans i metall, en väggmonterad TV och grått golv
Exempel på ett modernt vardagsrum, med vita väggar, heltäckningsmatta, en standard öppen spis, en spiselkrans i metall, en väggmonterad TV och grått golv
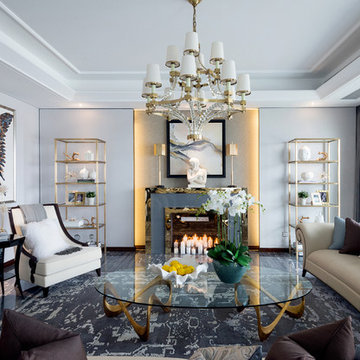
CG Prestigious Project:Ginkgo, Hangzhou, China. Condominium show flat in Hangzhou featuring Christopher Guy
Exempel på ett klassiskt separat vardagsrum, med ett finrum, grå väggar, heltäckningsmatta, en standard öppen spis och en spiselkrans i metall
Exempel på ett klassiskt separat vardagsrum, med ett finrum, grå väggar, heltäckningsmatta, en standard öppen spis och en spiselkrans i metall
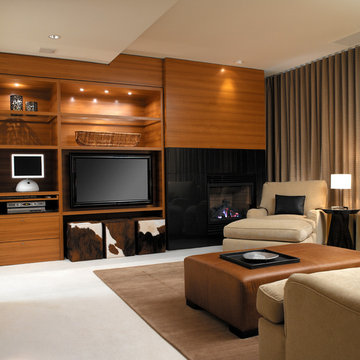
This project was an absolute labour of love as it was a complete transformation from a plain shell to an elegant and rich home. With nine custom pieces of meticulously detailed engineered custom millwork, beautiful wool carpeting and American walnut engineered flooring we created a canvass for a gorgeous, designer selected fine furniture package and rich toned wall covering and venetian plaster wall and ceiling paint. The list of luxury details in this project is endless including a Marvel beer dispenser, an Alabaster Onyx marble bar, a master bedroom with automated TV lift cabinet and beautifully upholstered custom bed not to mention the killer views.
Do you want to renovate your condo?
Showcase Interiors Ltd. specializes in condo renovations. As well as thorough planning assistance including feasibility reviews and inspections, we can also provide permit acquisition services. We also possess Advanced Clearance through Worksafe BC and all General Liability Insurance for Strata Approval required for your proposed project.
Showcase Interiors Ltd. is a trusted, fully licensed and insured renovations firm offering exceptional service and high quality workmanship. We work with home and business owners to develop, manage and execute small to large renovations and unique installations. We work with accredited interior designers, engineers and authorities to deliver special projects from concept to completion on time & on budget. Our loyal clients love our integrity, reliability, level of service and depth of experience. Contact us today about your project and join our long list of satisfied clients!
We are a proud family business!
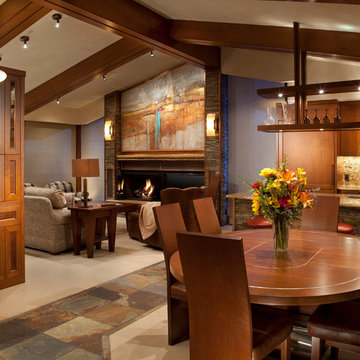
This 2000 square foot condominium has four bedrooms and a comfortable Living, Dining and Kitchen area. Every inch is utilized to make this ski-in and ski-out condominium a comfortable space for two or ten!
Manchester Architects, Inc. - Architects
Interiors, Etc. Interior designers,
Brent Moss Photography
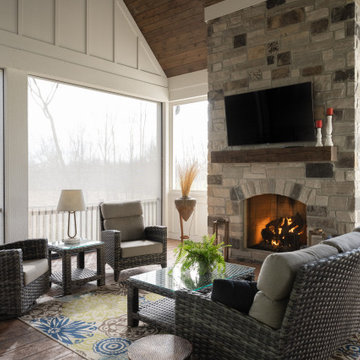
In this beautiful farmhouse style home, our Carmel design-build studio planned an open-concept kitchen filled with plenty of storage spaces to ensure functionality and comfort. In the adjoining dining area, we used beautiful furniture and lighting that mirror the lovely views of the outdoors. Stone-clad fireplaces, furnishings in fun prints, and statement lighting create elegance and sophistication in the living areas. The bedrooms are designed to evoke a calm relaxation sanctuary with plenty of natural light and soft finishes. The stylish home bar is fun, functional, and one of our favorite features of the home!
---
Project completed by Wendy Langston's Everything Home interior design firm, which serves Carmel, Zionsville, Fishers, Westfield, Noblesville, and Indianapolis.
For more about Everything Home, see here: https://everythinghomedesigns.com/
To learn more about this project, see here:
https://everythinghomedesigns.com/portfolio/farmhouse-style-home-interior/
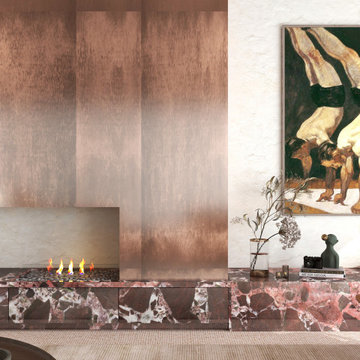
This Hampstead detached house was built specifically with a young professional in mind. We captured a classic 70s feel in our design, which makes the home a great place for entertaining. The main living area is large open space with an impressive fireplace that sits on a low board of Rosso Levanto marble and has been clad in oxidized copper. We've used the same copper to clad the kitchen cabinet doors, bringing out the texture of the Calacatta viola marble worktop and backsplash. Finally, iconic pieces of furniture by major designers help elevate this unique space, giving it an added touch of glamour.
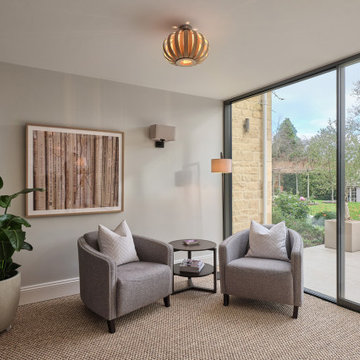
We were commissioned by our clients to design this ambitious side and rear extension for their beautiful detached home. The use of Cotswold stone ensured that the new extension is in keeping with and sympathetic to the original part of the house, while the contemporary frameless glazed panels flood the interior spaces with light and create breathtaking views of the surrounding gardens.
Our initial brief was very clear and our clients were keen to use the newly-created additional space for a more spacious living and garden room which connected seamlessly with the garden and patio area.
Our clients loved the design from the first sketch, which allowed for the large living room with the fire that they requested creating a beautiful focal point. The large glazed panels on the rear of the property flood the interiors with natural light and are hidden away from the front elevation, allowing our clients to retain their privacy whilst also providing a real sense of indoor/outdoor living and connectivity to the new patio space and surrounding gardens.
Our clients also wanted an additional connection closer to the kitchen, allowing better flow and easy access between the kitchen, dining room and newly created living space, which was achieved by a larger structural opening. Our design included special features such as large, full-width glazing with sliding doors and a hidden flat roof and gutter.
There were some challenges with the project such as the large existing drainage access which is located on the foundation line for the new extension. We also had to determine how best to structurally support the top of the existing chimney so that the base could be removed to open up the living room space whilst maintaining services to the existing living room and causing as little disturbance as possible to the bedroom above on the first floor.
We solved these issues by slightly relocating the extension away from the existing drainage pipe with an agreement in place with the utility company. The chimney support design evolved into a longer design stage involving a collaborative approach between the builder, structural engineer and ourselves to find an agreeable solution. We changed the temporary structural design to support the existing structure and provide a different workable solution for the permanent structural design for the new extension and supporting chimney.
Our client’s home is also situated within the Area Of Outstanding Natural Beauty (AONB) and as such particular planning restrictions and policies apply, however, the planning policy allows for extruded forms that follow the Cotswold vernacular and traditional approach on the front elevation. Our design follows the Cotswold Design Code with high-pitched roofs which are subservient to the main house and flat roofs spanning the rear elevation which is also subservient, clearly demonstrating how the house has evolved over time.
Our clients felt the original living room didn’t fit the size of the house, it was too small for their lifestyle and the size of furniture and restricted how they wanted to use the space. There were French doors connecting to the rear garden but there wasn’t a large patio area to provide a clear connection between the outside and inside spaces.
Our clients really wanted a living room which functioned in a traditional capacity but also as a garden room space which connected to the patio and rear gardens. The large room and full-width glazing allowed our clients to achieve the functional but aesthetically pleasing spaces they wanted. On the front and rear elevations, the extension helps balance the appearance of the house by replicating the pitched roof on the opposite side. We created an additional connection from the living room to the existing kitchen for better flow and ease of access and made additional ground-floor internal alterations to open the dining space onto the kitchen with a larger structural opening, changed the window configuration on the kitchen window to have an increased view of the rear garden whilst also maximising the flow of natural light into the kitchen and created a larger entrance roof canopy.
On the front elevation, the house is very balanced, following the roof pitch lines of the existing house but on the rear elevation, a flat roof is hidden and expands the entirety of the side extension to allow for a large living space connected to the rear garden that you wouldn’t know is there. We love how we have achieved this large space which meets our client’s needs but the feature we are most proud of is the large full-width glazing and the glazed panel feature above the doors which provides a sleek contemporary design and carefully hides the flat roof behind. This contrast between contemporary and traditional design has worked really well and provided a beautiful aesthetic.
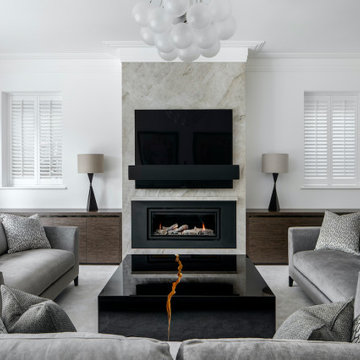
Exempel på ett stort modernt vardagsrum, med vita väggar, heltäckningsmatta, en standard öppen spis, en spiselkrans i metall och grått golv
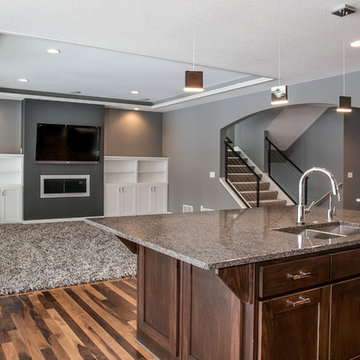
This custom LDK main floor is absolutely stunning! The combination between light and dark creates a unique and modern look that will impress family and guests! What is your favorite feature from this picture?
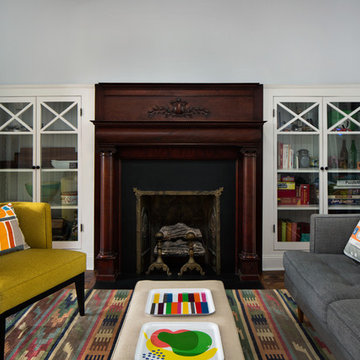
Amanda Kirkpatrick
Johann Grobler Architects
Idéer för att renovera ett litet funkis separat vardagsrum, med ett finrum, grå väggar, heltäckningsmatta, en standard öppen spis och en spiselkrans i metall
Idéer för att renovera ett litet funkis separat vardagsrum, med ett finrum, grå väggar, heltäckningsmatta, en standard öppen spis och en spiselkrans i metall
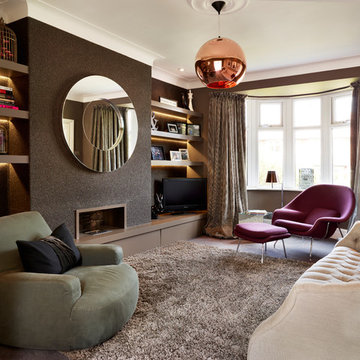
Foto på ett litet funkis separat vardagsrum, med ett finrum, bruna väggar, heltäckningsmatta, en bred öppen spis, en spiselkrans i metall och en fristående TV
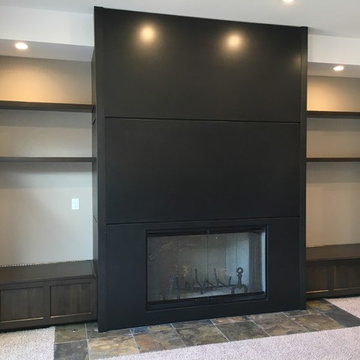
Inspiration för ett stort funkis allrum med öppen planlösning, med ett finrum, beige väggar, heltäckningsmatta, en standard öppen spis, en spiselkrans i metall och beiget golv
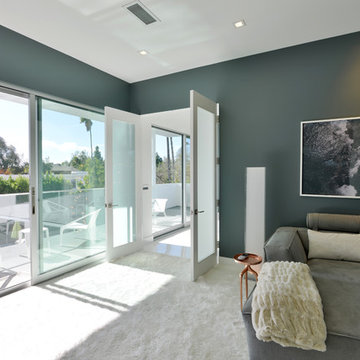
Modern design by Alberto Juarez and Darin Radac of Novum Architecture in Los Angeles.
Idéer för att renovera ett stort funkis vardagsrum, med grå väggar, heltäckningsmatta, en standard öppen spis och en spiselkrans i metall
Idéer för att renovera ett stort funkis vardagsrum, med grå väggar, heltäckningsmatta, en standard öppen spis och en spiselkrans i metall
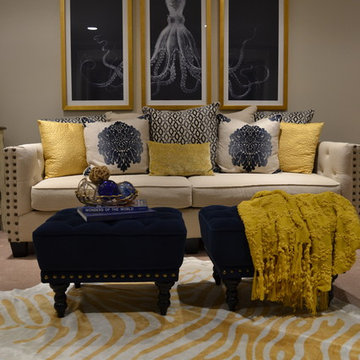
Octopus Triptyc | Nautical Themed Living Room | Navy & Gold | Linen Sofa
Exempel på ett mellanstort maritimt separat vardagsrum, med ett finrum, beige väggar, heltäckningsmatta, en standard öppen spis och en spiselkrans i metall
Exempel på ett mellanstort maritimt separat vardagsrum, med ett finrum, beige väggar, heltäckningsmatta, en standard öppen spis och en spiselkrans i metall
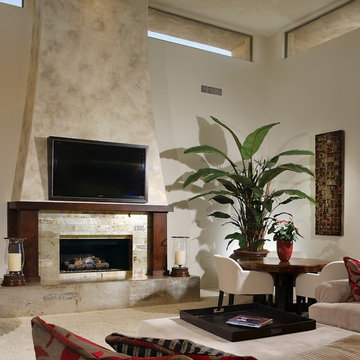
Joe Cotitta
Epic Photography
joecotitta@cox.net:
Idéer för ett mellanstort modernt allrum med öppen planlösning, med beige väggar, heltäckningsmatta, en standard öppen spis, en spiselkrans i metall och en väggmonterad TV
Idéer för ett mellanstort modernt allrum med öppen planlösning, med beige väggar, heltäckningsmatta, en standard öppen spis, en spiselkrans i metall och en väggmonterad TV
804 foton på sällskapsrum, med heltäckningsmatta och en spiselkrans i metall
5



