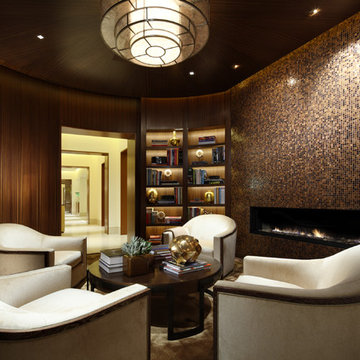94 204 foton på sällskapsrum, med heltäckningsmatta och klinkergolv i porslin
Sortera efter:
Budget
Sortera efter:Populärt i dag
181 - 200 av 94 204 foton
Artikel 1 av 3

Inredning av ett modernt mellanstort separat vardagsrum, med ett finrum, beige väggar, en bred öppen spis, klinkergolv i porslin, en spiselkrans i sten och grått golv
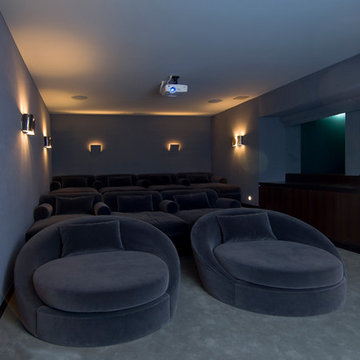
Hopen Place Hollywood Hills modern home theater with underwater pool windows. Photo by William MacCollum.
Exempel på ett stort modernt avskild hemmabio, med heltäckningsmatta och grått golv
Exempel på ett stort modernt avskild hemmabio, med heltäckningsmatta och grått golv
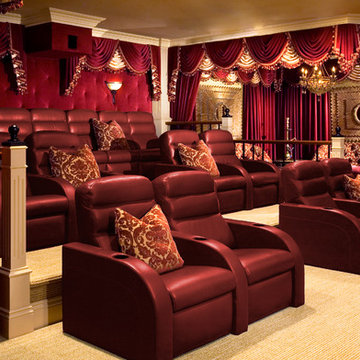
Custom designed home theater. Leather theater chairs, tufted velvet walls, swags & cascades drapery treatments, hookah room equipped with luxurious tufted high back settees, hand carved and upholstered ottoman. Screen and curtain photo to follow. Custom designed Media rooms are always one of a kind from the furniture to the drapes and curtain. Also, with today's technology changing so rapidly, get up to date with the best and most versatile programming systems for your theater's automation needs.
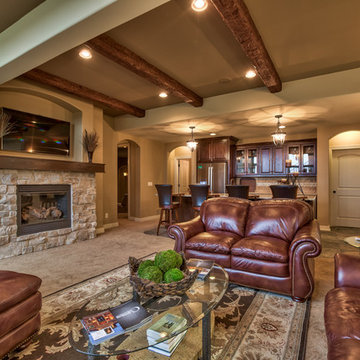
Amoura Productions
Sallie Elliott, Allied ASID
Medelhavsstil inredning av ett stort allrum med öppen planlösning, med beige väggar, heltäckningsmatta, en standard öppen spis, en spiselkrans i sten och en väggmonterad TV
Medelhavsstil inredning av ett stort allrum med öppen planlösning, med beige väggar, heltäckningsmatta, en standard öppen spis, en spiselkrans i sten och en väggmonterad TV

Photography by Jorge Alvarez.
Inspiration för mycket stora eklektiska allrum med öppen planlösning, med en hemmabar, beige väggar, flerfärgat golv, klinkergolv i porslin och en väggmonterad TV
Inspiration för mycket stora eklektiska allrum med öppen planlösning, med en hemmabar, beige väggar, flerfärgat golv, klinkergolv i porslin och en väggmonterad TV
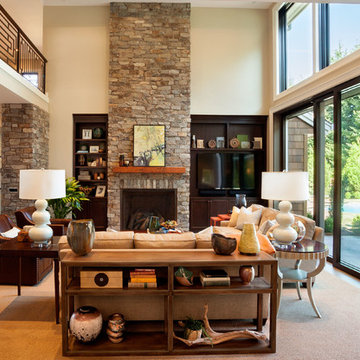
Blackstone Edge Studios
Inspiration för ett mycket stort vintage allrum med öppen planlösning, med en spiselkrans i sten, beige väggar, heltäckningsmatta, en inbyggd mediavägg och en standard öppen spis
Inspiration för ett mycket stort vintage allrum med öppen planlösning, med en spiselkrans i sten, beige väggar, heltäckningsmatta, en inbyggd mediavägg och en standard öppen spis
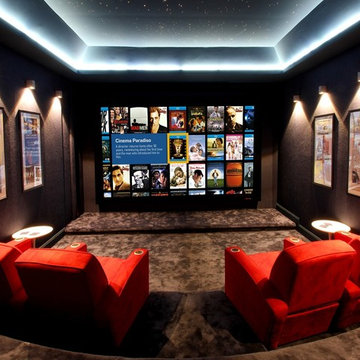
Whether you have a dedicated home theater filled with the latest technologies such as 4k and 3D projection, 7.2-channel surround sound with chest-rattling bass or just a nice HDTV mounted in your living room, automation takes movie watching to an entirely awe-inspiring experience. Just hit “Watch” and grab your snacks: your Control4 system will bring your movies to life.
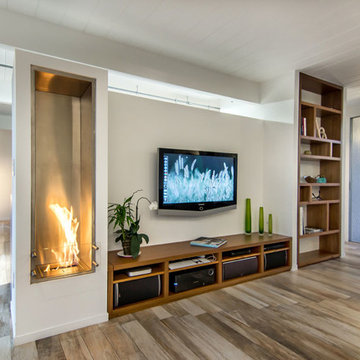
This is a rebuild of a Bay Area mid-century home. The floors are made of porcelain tile that looks like wood. The heating system is radiant heat which transfers heat better through tile than through hardwood. This stainless steel vertical fireplace burns ethanol fuel. The fireplace is by Ecosmart Fireplace: according to the Ecosmart website, "EcoSmart Fireplaces are fuelled by bioethanol, a renewable liquid fuel produced from agricultural by-products which burns clean - no smoke, no sparks, no fuss."
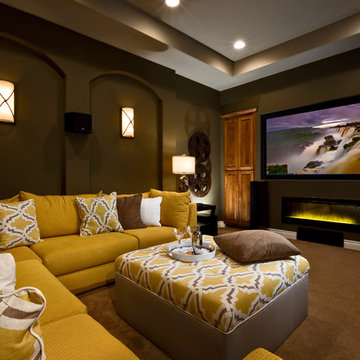
The electric fireplace in the media room is a great memory point for this intriguing space. The inviting sectional provides a comfortable and cozy seating arrangement for friends and family to watch movies. The dark walls create contrast against the over stuffed and comfortable yellow sofa which allows it to be focus with in the room.
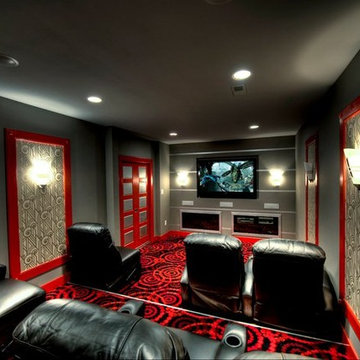
The ceilings of this basement were high enough to have a raised step at the back of the room for the second row of lounge chairs. Adequate aisle space was provided so that each chair can recline.
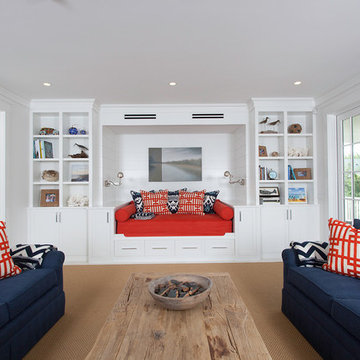
Idéer för att renovera ett stort maritimt separat vardagsrum, med vita väggar, heltäckningsmatta och beiget golv
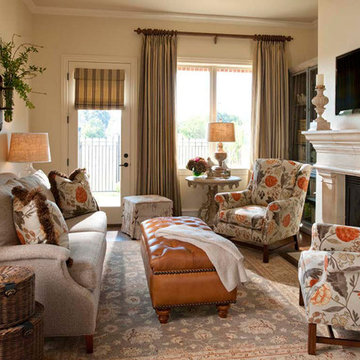
Design by Wesley-Wayne Interiors in Dallas, TX. Photo by: Dan Piassick
A Town-home Living Room designed for comfort and light.
Idéer för att renovera ett mellanstort maritimt allrum, med beige väggar, en standard öppen spis, en väggmonterad TV och heltäckningsmatta
Idéer för att renovera ett mellanstort maritimt allrum, med beige väggar, en standard öppen spis, en väggmonterad TV och heltäckningsmatta
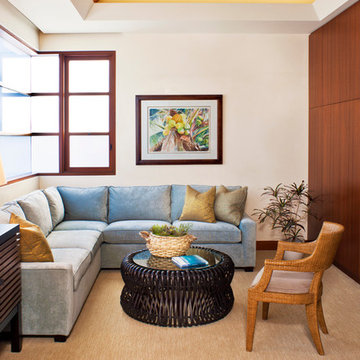
Bild på ett funkis allrum, med beige väggar, heltäckningsmatta och en inbyggd mediavägg
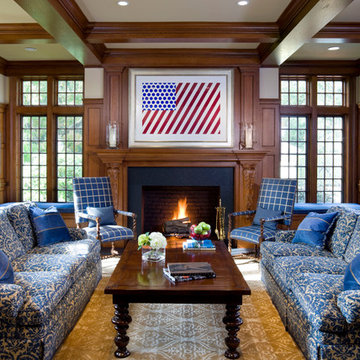
A new fireplace and paneled walls transforms the family room into a formal living room.
Idéer för att renovera ett vintage vardagsrum, med ett finrum, heltäckningsmatta och en standard öppen spis
Idéer för att renovera ett vintage vardagsrum, med ett finrum, heltäckningsmatta och en standard öppen spis
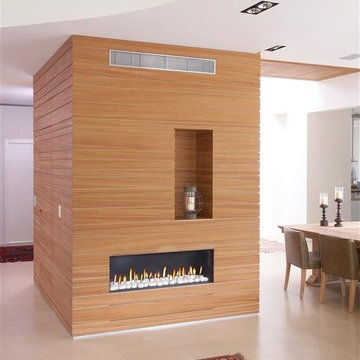
The Ortal Clear 130 Fireplace provides economical performance with high-efficiency burning with clean, modern lines and contemporary design. Ortal is the largest manufacturer of fireplaces in North America, with products installed in many fine restaurants and upscale hotels. With 57 products and 9 baisc designs, Ortal also welcomes customer suggestions. Call today for pricing.
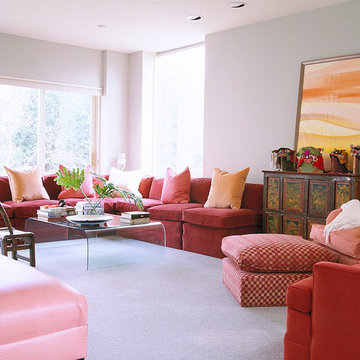
Bild på ett stort eklektiskt vardagsrum, med grå väggar och heltäckningsmatta
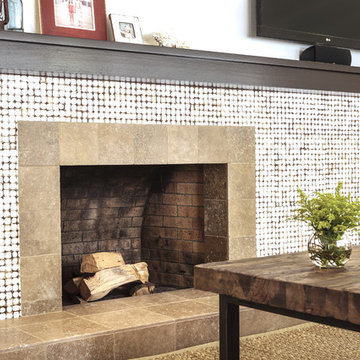
The goal for this project was to create a space that felt “beachy” for the Lewis’ who moved from Utah to San Diego last year. These recent retirees needed a casual living room for everyday use and to handle the wear and tear of grandchildren. They also wanted a sophisticated environment to reflect this point in their lives and to have a welcoming atmosphere for guests.
Photos courtesy of Ramon C Purcell
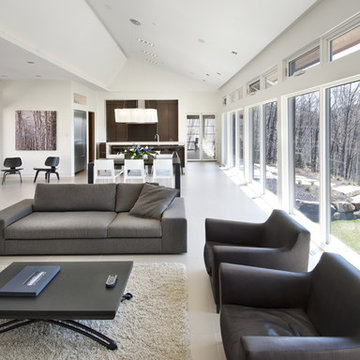
The key living spaces of this mountainside house are nestled in an intimate proximity to a granite outcrop on one side while opening to expansive distant views on the other.
Situated at the top of a mountain in the Laurentians with a commanding view of the valley below; the architecture of this house was well situated to take advantage of the site. This discrete siting within the terrain ensures both privacy from a nearby road and a powerful connection to the rugged terrain and distant mountainscapes. The client especially likes to watch the changing weather moving through the valley from the long expanse of the windows. Exterior materials were selected for their tactile earthy quality which blends with the natural context. In contrast, the interior has been rendered in subtle simplicity to bring a sense of calm and serenity as a respite from busy urban life and to enjoy the inside as a non-competing continuation of nature’s drama outside. An open plan with prismatic spaces heightens the sense of order and lightness.
The interior was finished with a minimalist theme and all extraneous details that did not contribute to function were eliminated. The first principal room accommodates the entry, living and dining rooms, and the kitchen. The kitchen is very elegant because the main working components are in the pantry. The client, who loves to entertain, likes to do all of the prep and plating out of view of the guests. The master bedroom with the ensuite bath, wardrobe, and dressing room also has a stunning view of the valley. It features a his and her vanity with a generous curb-less shower stall and a soaker tub in the bay window. Through the house, the built-in cabinets, custom designed the bedroom furniture, minimalist trim detail, and carefully selected lighting; harmonize with the neutral palette chosen for all finishes. This ensures that the beauty of the surrounding nature remains the star performer.
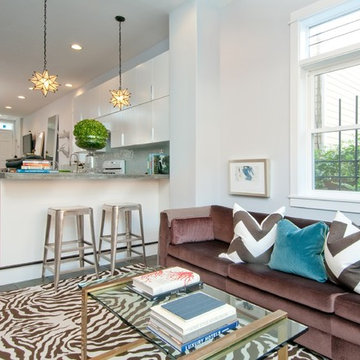
Photo Credit: Tommy Shelton
Bild på ett litet funkis allrum med öppen planlösning, med vita väggar, heltäckningsmatta och en fristående TV
Bild på ett litet funkis allrum med öppen planlösning, med vita väggar, heltäckningsmatta och en fristående TV
94 204 foton på sällskapsrum, med heltäckningsmatta och klinkergolv i porslin
10




