69 461 foton på sällskapsrum, med heltäckningsmatta och tatamigolv
Sortera efter:
Budget
Sortera efter:Populärt i dag
41 - 60 av 69 461 foton
Artikel 1 av 3
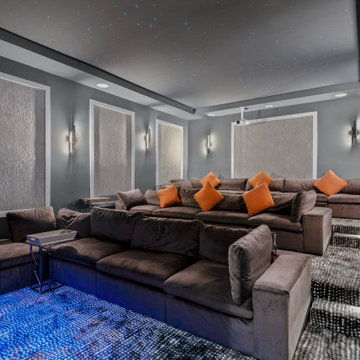
theater design, lounge theater, twinkle ceiling , custom wall detail , taupe sectionals
Idéer för ett modernt avskild hemmabio, med grå väggar, heltäckningsmatta, projektorduk och grått golv
Idéer för ett modernt avskild hemmabio, med grå väggar, heltäckningsmatta, projektorduk och grått golv

Lantlig inredning av ett stort allrum, med ett spelrum, vita väggar, en väggmonterad TV, beiget golv och heltäckningsmatta
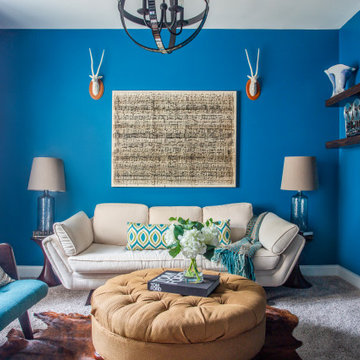
Idéer för ett klassiskt separat vardagsrum, med blå väggar, heltäckningsmatta, en väggmonterad TV och grått golv

Lovely calming pallete of soft olive green, light navy blue and a powdery pink sharpened with black furniture and brass accents gives this small but perfectly formed living room a boutique drawing room vibe. Luxurious but practical for family use.

Our goal for this project was to transform this home from family-friendly to an empty nesters sanctuary. We opted for a sophisticated palette throughout the house, featuring blues, greys, taupes, and creams. The punches of colour and classic patterns created a warm environment without sacrificing sophistication.
Home located in Thornhill, Vaughan. Designed by Lumar Interiors who also serve Richmond Hill, Aurora, Nobleton, Newmarket, King City, Markham, Thornhill, York Region, and the Greater Toronto Area.
For more about Lumar Interiors, click here: https://www.lumarinteriors.com/
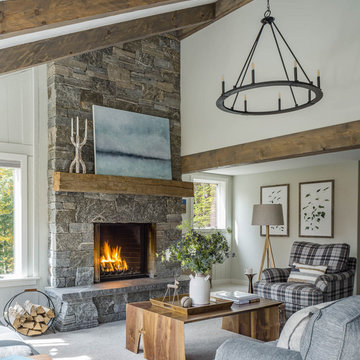
Exempel på ett rustikt allrum med öppen planlösning, med vita väggar, heltäckningsmatta, en standard öppen spis och grått golv

Idéer för att renovera ett mellanstort funkis allrum med öppen planlösning, med vita väggar, heltäckningsmatta, en öppen hörnspis, en spiselkrans i trä, en väggmonterad TV och grått golv

This 2-story home with first-floor owner’s suite includes a 3-car garage and an inviting front porch. A dramatic 2-story ceiling welcomes you into the foyer where hardwood flooring extends throughout the dining room, kitchen, and breakfast area. The foyer is flanked by the study to the left and the formal dining room with stylish ceiling trim and craftsman style wainscoting to the right. The spacious great room with 2-story ceiling includes a cozy gas fireplace with stone surround and trim detail above the mantel. Adjacent to the great room is the kitchen and breakfast area. The kitchen is well-appointed with slate stainless steel appliances, Cambria quartz countertops with tile backsplash, and attractive cabinetry featuring shaker crown molding. The sunny breakfast area provides access to the patio and backyard. The owner’s suite with elegant tray ceiling detail includes a private bathroom with 6’ tile shower with a fiberglass base, an expansive closet, and double bowl vanity with cultured marble top. The 2nd floor includes 3 additional bedrooms and a full bathroom.
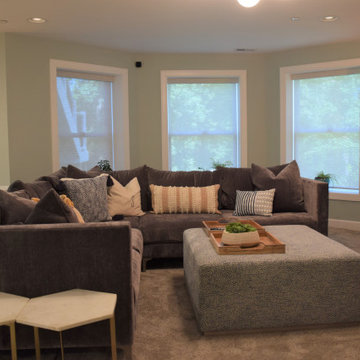
Idéer för ett mellanstort klassiskt allrum med öppen planlösning, med gröna väggar, heltäckningsmatta, en väggmonterad TV och grått golv
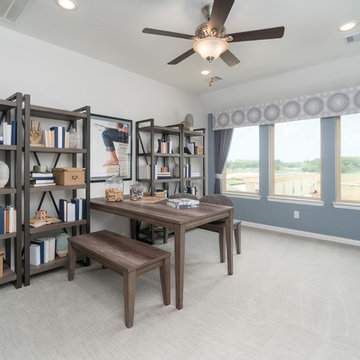
Foto på ett stort funkis allrum på loftet, med ett spelrum, vita väggar, heltäckningsmatta och beiget golv
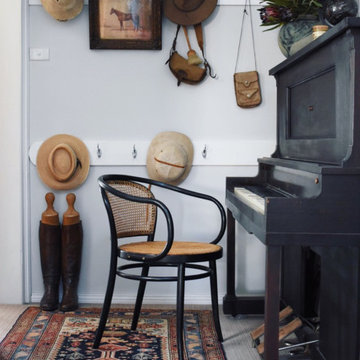
Bild på ett lantligt allrum, med ett musikrum, vita väggar, heltäckningsmatta och beiget golv

Dimplex IgniteXL 50" linear electric fireplace is ideal for hotel lobbies, restaurants, as well as home or high rise installations. This impressive electric fireplace is more lifelike than any other electric fireplace of this size. Edge-to-edge glass offers a flawless panoramic view of the dazzling flames from any angle. At only 5.8 inches deep, and with no chimney or gas line required, Dimplex Ignite XL can be installed virtually anywhere.
As an added bonus, this fireplace is maintenance free, cost-efficient, and safe for people and the environment.
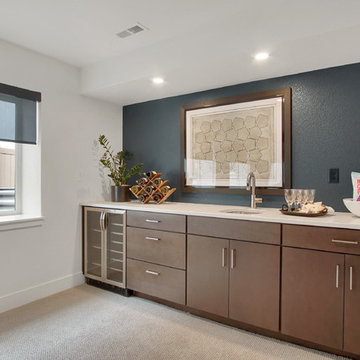
Finished lower level wetbar area attached to the recreation room with wine fridge and bar sink.
Inspiration för stora retro allrum med öppen planlösning, med vita väggar, heltäckningsmatta, en väggmonterad TV, beiget golv och en hemmabar
Inspiration för stora retro allrum med öppen planlösning, med vita väggar, heltäckningsmatta, en väggmonterad TV, beiget golv och en hemmabar
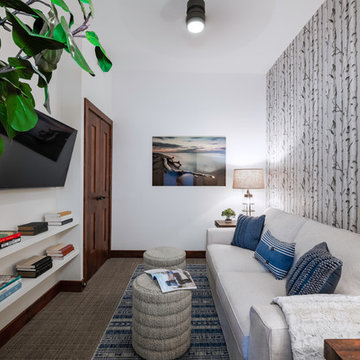
Photography by Brad Scott.
Inspiration för små moderna avskilda allrum, med beige väggar, heltäckningsmatta, en väggmonterad TV och grått golv
Inspiration för små moderna avskilda allrum, med beige väggar, heltäckningsmatta, en väggmonterad TV och grått golv
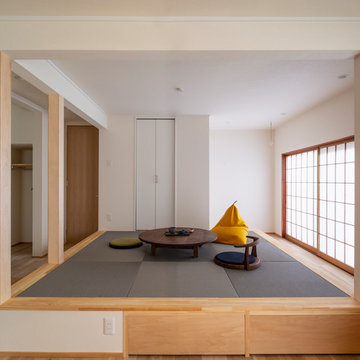
リビングの和室はご主人たっての希望であるゴロ寝のできるリラックス空間に。
まるで縁側のような窓際のスペースからは自慢の庭をゆっくり眺めることが出来ます。
Idéer för ett litet asiatiskt allrum med öppen planlösning, med vita väggar, tatamigolv och grått golv
Idéer för ett litet asiatiskt allrum med öppen planlösning, med vita väggar, tatamigolv och grått golv

Photo Credit: Dust Studios, Elena Kaloupek
Inspiration för ett industriellt allrum, med grå väggar, heltäckningsmatta och beiget golv
Inspiration för ett industriellt allrum, med grå väggar, heltäckningsmatta och beiget golv

This home is full of clean lines, soft whites and grey, & lots of built-in pieces. Large entry area with message center, dual closets, custom bench with hooks and cubbies to keep organized. Living room fireplace with shiplap, custom mantel and cabinets, and white brick.
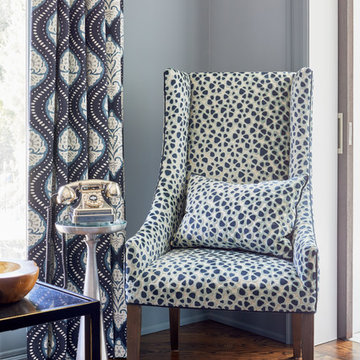
Our goal for this project was to transform this home from family-friendly to an empty nesters sanctuary. We opted for a sophisticated palette throughout the house, featuring blues, greys, taupes, and creams. The punches of colour and classic patterns created a warm environment without sacrificing sophistication.
Home located in Thornhill, Vaughan. Designed by Lumar Interiors who also serve Richmond Hill, Aurora, Nobleton, Newmarket, King City, Markham, Thornhill, York Region, and the Greater Toronto Area.
For more about Lumar Interiors, click here: https://www.lumarinteriors.com/
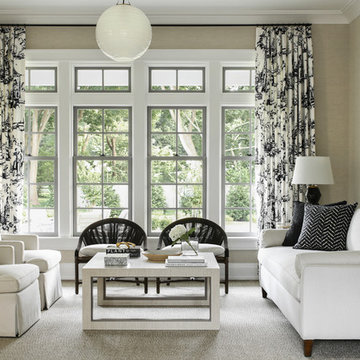
A beautiful shingle style residence we recently completed for a young family in Cold Spring Harbor, New York. Interior design by SRC Interiors. Built by Stokkers + Company.
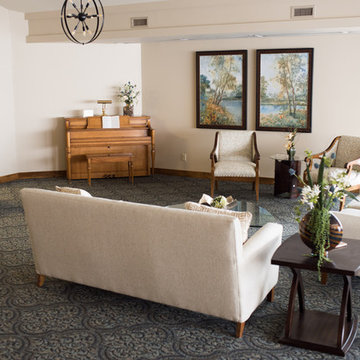
Inspiration för ett mellanstort vintage separat vardagsrum, med ett musikrum, beige väggar, heltäckningsmatta och flerfärgat golv
69 461 foton på sällskapsrum, med heltäckningsmatta och tatamigolv
3



