503 foton på sällskapsrum, med heltäckningsmatta
Sortera efter:
Budget
Sortera efter:Populärt i dag
1 - 20 av 503 foton
Artikel 1 av 3

Lantlig inredning av ett stort allrum med öppen planlösning, med beige väggar, heltäckningsmatta, en standard öppen spis, en spiselkrans i tegelsten, en väggmonterad TV och beiget golv

Upgraged townhome to meet the ski bum's needs in the winter and avid hiker in the summer. This retreat was designed to maximize a small space environment, add a touch of class while increasing profits for the owner's Airbnb marketplace.

Inspiration för ett stort lantligt allrum med öppen planlösning, med grå väggar, heltäckningsmatta, en öppen hörnspis, en spiselkrans i trä och beiget golv

This room overlooking the lake was deemed as the "ladies lounge." A soothing green (Benjamin Moore Silken Pine) is on the walls with a three-dimensional relief hand applied to the window wall with cascading cherry blossom branches.
Sofa and chairs by Tomlinson, coffee table and bookcase by Theodore Alexander, vintage Italian small chests, and ombre green glass table by Mitchell Gold Co. Carpet is Nourison Stardust Aurora Broadloom Carpet in Feather.

Photography by Michael J. Lee
Idéer för att renovera ett stort vintage avskilt allrum, med grå väggar, heltäckningsmatta, en standard öppen spis, en spiselkrans i sten, en inbyggd mediavägg och grått golv
Idéer för att renovera ett stort vintage avskilt allrum, med grå väggar, heltäckningsmatta, en standard öppen spis, en spiselkrans i sten, en inbyggd mediavägg och grått golv
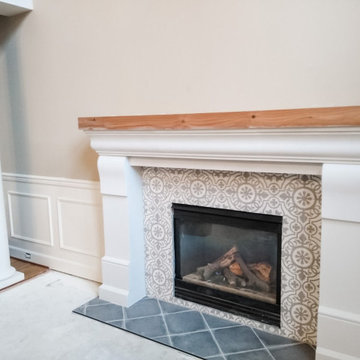
Mixing porcelain, cedar, and cast stone makes this fireplace truly unique!
Bild på ett mellanstort lantligt allrum med öppen planlösning, med ett finrum, beige väggar, heltäckningsmatta, en standard öppen spis, en spiselkrans i gips och beiget golv
Bild på ett mellanstort lantligt allrum med öppen planlösning, med ett finrum, beige väggar, heltäckningsmatta, en standard öppen spis, en spiselkrans i gips och beiget golv

Idéer för att renovera ett vintage allrum med öppen planlösning, med vita väggar, heltäckningsmatta, beiget golv och en inbyggd mediavägg

Bild på ett vintage vardagsrum, med grå väggar, heltäckningsmatta, en standard öppen spis och en spiselkrans i sten

This garden room replaces an existing conservatory. Unlike the conservatory, the new extension can be used all year round - it is both light and well insulated - and does not suffer from noise when it rains. A glazed lantern (or cupola) allows light to reach the existing dining room (to which the garden room connects) and upon opening the automated windows, quickly removes unwanted warm air. Windows on three sides provide views of the terraced garden beyond. The building is formed with a Somerset Blue Lias stone base, rendered masonry and a traditional lead rolled roof.

Bild på ett eklektiskt vardagsrum, med gröna väggar, heltäckningsmatta, en standard öppen spis, en spiselkrans i tegelsten, en väggmonterad TV och beiget golv

Inredning av ett modernt mycket stort allrum med öppen planlösning, med grå väggar, heltäckningsmatta, en bred öppen spis, en spiselkrans i sten, en väggmonterad TV och grått golv

The family room fireplace tile and mantel surround were heavy and dark. A multicolored ledge stone lightens up the space and adds texture to the room. A reclaimed wood mantel was hand selected to give this fireplace a cool, rustic vibe. New carpet in a subtle pattern adds warmth and character to this family room refresh.

Multi Functional Space: Mid Century Urban Studio
For this guest bedroom and office space, we work with texture, contrasting colors and your existing pieces to pull together a multifunctional space. We'll move the desk near the closet, where we'll add in a comfortable black and leather desk chair. A statement art piece and a light will pull together the office. For the guest bed, we'll utilize the small nook near the windows. An articulating wall light, mountable shelf and basket will provide some functionality and comfort for guests. Cozy pillows and lush bedding enhance the cozy feeling. A small gallery wall featuring Society6 prints and a couple frames for family photos adds an interesting focal point. For the other wall, we'll have a TV plant and chair. This would be a great spot for a play area and the baskets throughout the room will provide storage.
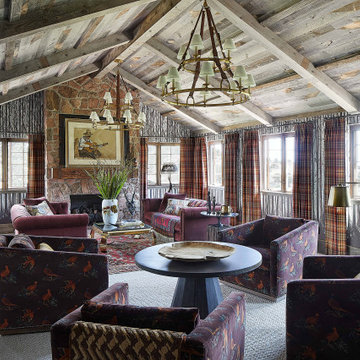
This rustic living room features a reclaimed wood ceiling and a floor-to-ceiling, brick fireplace. Dark purple fabric runs throughout, complementing the red, plaid draperies. The room is tied together with gold accents and gold chandeliers.
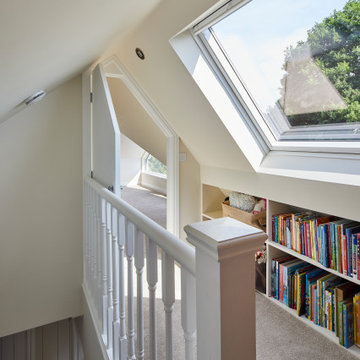
Stunning family room located in the loft, provides an area for the entire household to enjoy. A beautiful living room, that is bright and airy.
Foto på ett mellanstort funkis allrum med öppen planlösning, med vita väggar, heltäckningsmatta och grått golv
Foto på ett mellanstort funkis allrum med öppen planlösning, med vita väggar, heltäckningsmatta och grått golv
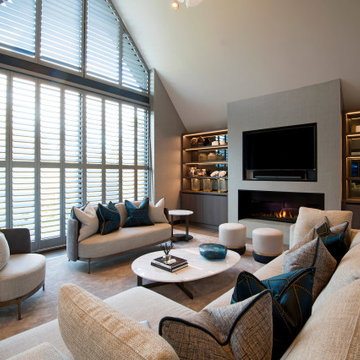
Bild på ett funkis separat vardagsrum, med grå väggar, heltäckningsmatta, en bred öppen spis, en väggmonterad TV och brunt golv

Inspiration för ett mycket stort funkis allrum med öppen planlösning, med ett finrum, grå väggar, heltäckningsmatta, en bred öppen spis, en spiselkrans i sten, en väggmonterad TV och grått golv
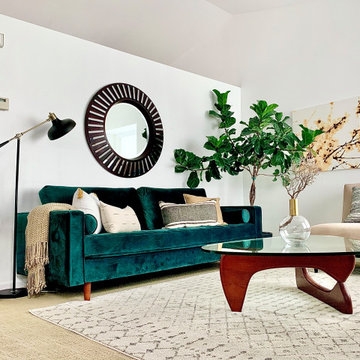
Cozy and warm midcentury living room.
Idéer för ett litet 50 tals separat vardagsrum, med vita väggar, heltäckningsmatta och beiget golv
Idéer för ett litet 50 tals separat vardagsrum, med vita väggar, heltäckningsmatta och beiget golv
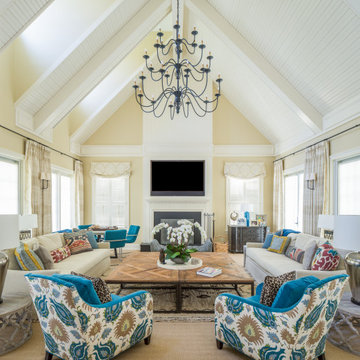
Bild på ett stort vintage vardagsrum, med ett finrum, beige väggar, heltäckningsmatta, en standard öppen spis, en spiselkrans i metall, en väggmonterad TV och beiget golv
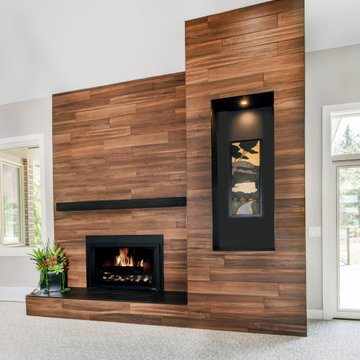
This modern fireplace has a custom-made mantle with an outlet and cable for a TV.
Modern inredning av ett vardagsrum, med grå väggar, heltäckningsmatta, en standard öppen spis och en spiselkrans i trä
Modern inredning av ett vardagsrum, med grå väggar, heltäckningsmatta, en standard öppen spis och en spiselkrans i trä
503 foton på sällskapsrum, med heltäckningsmatta
1



