1 416 foton på sällskapsrum, med heltäckningsmatta
Sortera efter:
Budget
Sortera efter:Populärt i dag
181 - 200 av 1 416 foton
Artikel 1 av 3
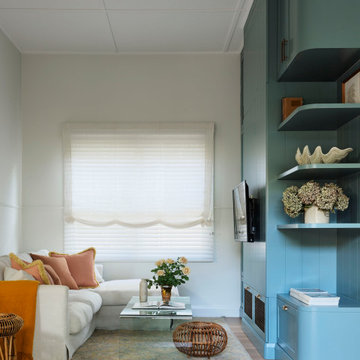
Klassisk inredning av ett vardagsrum, med vita väggar, heltäckningsmatta och en inbyggd mediavägg
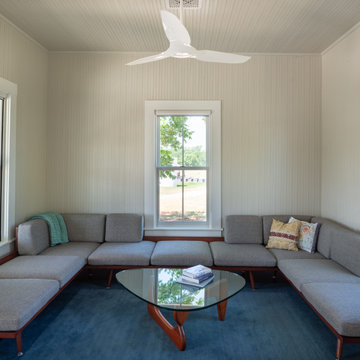
The living room features a wrap-around sofa custom to fit the room width and windows and provides a comfortable place for napping grandchildren.
Idéer för mellanstora lantliga separata vardagsrum, med beige väggar, heltäckningsmatta och blått golv
Idéer för mellanstora lantliga separata vardagsrum, med beige väggar, heltäckningsmatta och blått golv
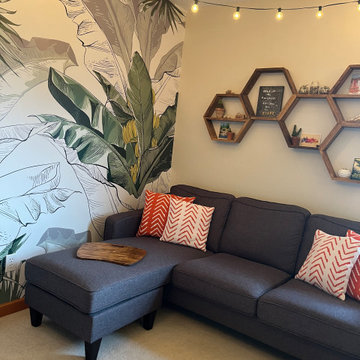
Exempel på ett mellanstort modernt avskilt allrum, med beige väggar, heltäckningsmatta, en väggmonterad TV och beiget golv

This open floor plan family room for a family of four—two adults and two children was a dream to design. I wanted to create harmony and unity in the space bringing the outdoors in. My clients wanted a space that they could, lounge, watch TV, play board games and entertain guest in. They had two requests: one—comfortable and two—inviting. They are a family that loves sports and spending time with each other.
One of the challenges I tackled first was the 22 feet ceiling height and wall of windows. I decided to give this room a Contemporary Rustic Style. Using scale and proportion to identify the inadequacy between the height of the built-in and fireplace in comparison to the wall height was the next thing to tackle. Creating a focal point in the room created balance in the room. The addition of the reclaimed wood on the wall and furniture helped achieve harmony and unity between the elements in the room combined makes a balanced, harmonious complete space.
Bringing the outdoors in and using repetition of design elements like color throughout the room, texture in the accent pillows, rug, furniture and accessories and shape and form was how I achieved harmony. I gave my clients a space to entertain, lounge, and have fun in that reflected their lifestyle.
Photography by Haigwood Studios
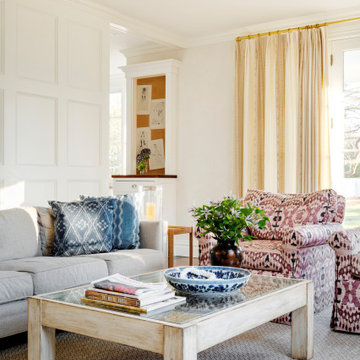
Casual Family room with a chic classic vibe.
Idéer för ett mellanstort klassiskt separat vardagsrum, med vita väggar, heltäckningsmatta, en standard öppen spis, en spiselkrans i tegelsten och brunt golv
Idéer för ett mellanstort klassiskt separat vardagsrum, med vita väggar, heltäckningsmatta, en standard öppen spis, en spiselkrans i tegelsten och brunt golv
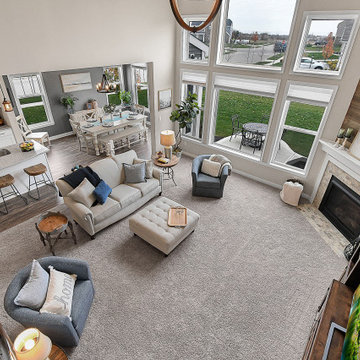
Idéer för ett stort lantligt allrum med öppen planlösning, med grå väggar, heltäckningsmatta, en öppen hörnspis, en spiselkrans i trä, en fristående TV och beiget golv

This Edwardian house in Redland has been refurbished from top to bottom. The 1970s decor has been replaced with a contemporary and slightly eclectic design concept. The front living room had to be completely rebuilt as the existing layout included a garage. Wall panelling has been added to the walls and the walls have been painted in Farrow and Ball Studio Green to create a timeless yes mysterious atmosphere. The false ceiling has been removed to reveal the original ceiling pattern which has been painted with gold paint. All sash windows have been replaced with timber double glazed sash windows.
An in built media wall complements the wall panelling.
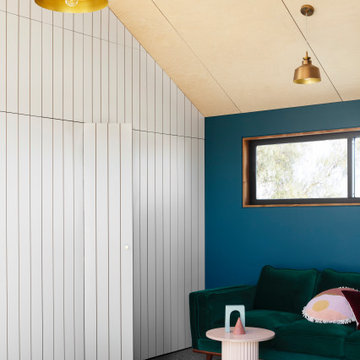
Upstairs living area with hidden entrance to bathroom as part of the second story extension by Carland Constructions for a home in Yarraville.
Inspiration för ett nordiskt vardagsrum, med blå väggar, heltäckningsmatta och grått golv
Inspiration för ett nordiskt vardagsrum, med blå väggar, heltäckningsmatta och grått golv
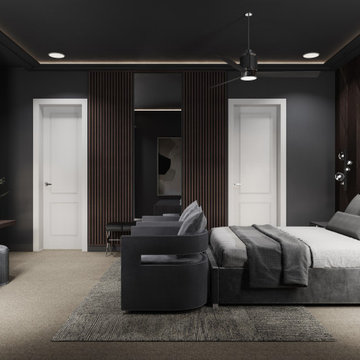
Luxurious masculine residence with soft details to generate a perfect mix.
Inspiration för ett stort funkis allrum med öppen planlösning, med heltäckningsmatta
Inspiration för ett stort funkis allrum med öppen planlösning, med heltäckningsmatta
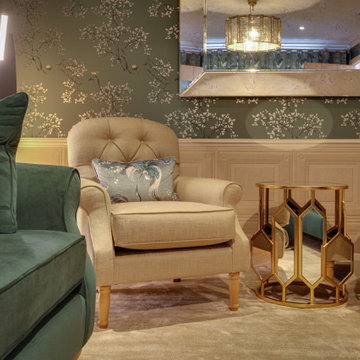
The luxurious lounge comes snug for martinis and watching films. In succulent Green and gold.
Needed to house the beautiful Edwardian Doll's house and have a space for entertainment.
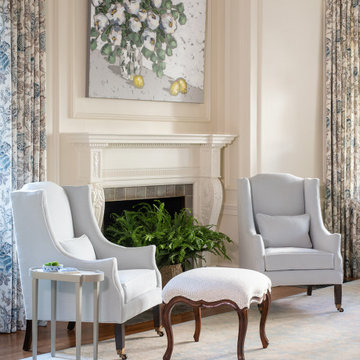
Idéer för vintage vardagsrum, med vita väggar, heltäckningsmatta, en standard öppen spis och blått golv

Spacecrafting Photography
Foto på ett mellanstort maritimt avskilt allrum, med ett bibliotek, en standard öppen spis, grå väggar, heltäckningsmatta och brunt golv
Foto på ett mellanstort maritimt avskilt allrum, med ett bibliotek, en standard öppen spis, grå väggar, heltäckningsmatta och brunt golv
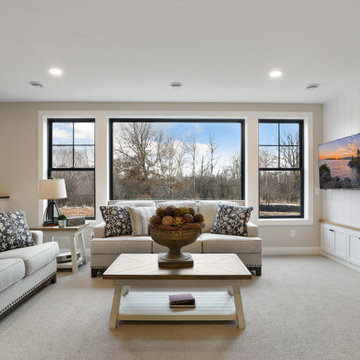
Inredning av ett klassiskt allrum med öppen planlösning, med vita väggar, heltäckningsmatta, en standard öppen spis, en spiselkrans i sten, en väggmonterad TV och beiget golv
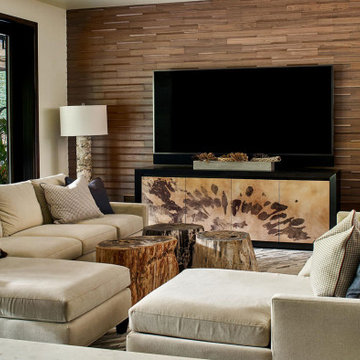
Idéer för att renovera ett vintage allrum med öppen planlösning, med heltäckningsmatta och en fristående TV
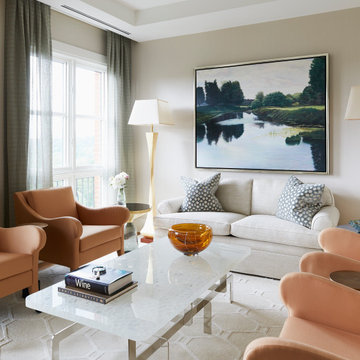
Elegant living room with a soft colour palette and gold touches.
Inspiration för ett mellanstort funkis vardagsrum, med vita väggar, heltäckningsmatta och vitt golv
Inspiration för ett mellanstort funkis vardagsrum, med vita väggar, heltäckningsmatta och vitt golv
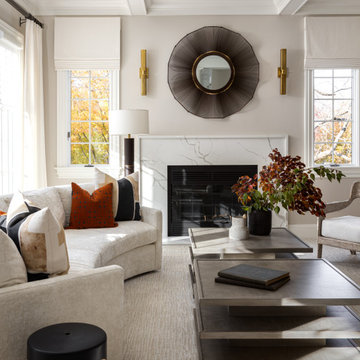
custom fireplace surround
custom built-ins
custom coffered ceiling
Idéer för stora vintage allrum med öppen planlösning, med ett finrum, vita väggar, heltäckningsmatta, en standard öppen spis, en spiselkrans i sten, en inbyggd mediavägg och vitt golv
Idéer för stora vintage allrum med öppen planlösning, med ett finrum, vita väggar, heltäckningsmatta, en standard öppen spis, en spiselkrans i sten, en inbyggd mediavägg och vitt golv
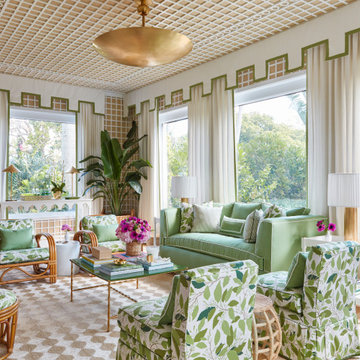
Bild på ett tropiskt vardagsrum, med flerfärgade väggar, heltäckningsmatta och beiget golv

Basement great room renovation
Inspiration för mellanstora lantliga allrum med öppen planlösning, med en hemmabar, vita väggar, heltäckningsmatta, en standard öppen spis, en spiselkrans i tegelsten, en dold TV och grått golv
Inspiration för mellanstora lantliga allrum med öppen planlösning, med en hemmabar, vita väggar, heltäckningsmatta, en standard öppen spis, en spiselkrans i tegelsten, en dold TV och grått golv
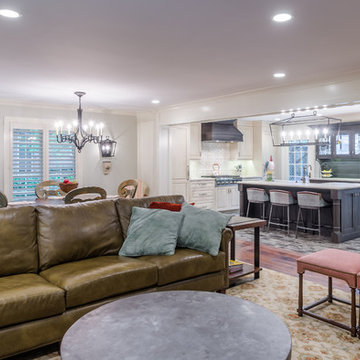
This project included the total interior remodeling and renovation of the Kitchen, Living, Dining and Family rooms. The Dining and Family rooms switched locations, and the Kitchen footprint expanded, with a new larger opening to the new front Family room. New doors were added to the kitchen, as well as a gorgeous buffet cabinetry unit - with windows behind the upper glass-front cabinets.
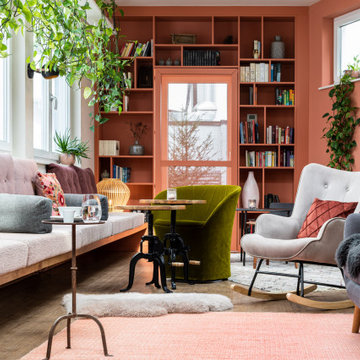
Wohlfühloase in wildem Design sorgt für Wohlfühlfaktor.
Durch das gelungene und stilsichere Design der Hausherrin entstand hier eine richtige Wohlfühloase wo man sich gerne trifft zum diskutieren, philosophieren, lesen, entspannen, geniessen - zu einfach Allem was einem den Alltag vergessen lässt und einemfür ein "wohliges" Gefühl sorgt. Die lange Bank in wildem Nussbaum, das Bücherregal in rosa, die Pflanzendeko von der Decke, die Schwarzwaldtanne als moderne 3D-Wandverkleidung - hier findet sich alles was man so nicht direkt erwartet... im Endeffekt Glückseligkeit pur.
1 416 foton på sällskapsrum, med heltäckningsmatta
10



