21 248 foton på sällskapsrum, med heltäckningsmatta
Sortera efter:
Budget
Sortera efter:Populärt i dag
221 - 240 av 21 248 foton
Artikel 1 av 3

Bild på ett tropiskt vardagsrum, med heltäckningsmatta, en standard öppen spis och en spiselkrans i sten
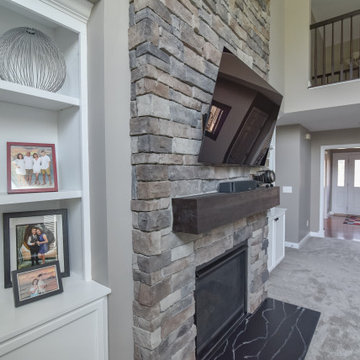
This project took place in Hebron Kentucky. The idea was to remove the dated colonial style trim that was surrounding the fireplace in order to create a more classic/craftsman style with dry stack stone, a rough sawn cedar mantle, and two built in bookcases on either side of the fireplace.
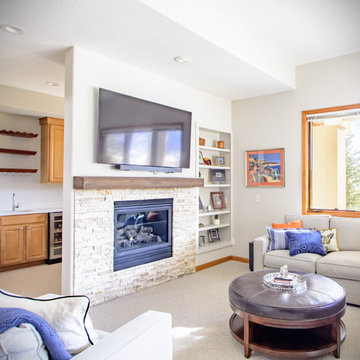
Stacked stone and a faux-wood mantel site below a TV in a made-for-teenagers hang out. The cement mantel is non-combustible and adds visual warmth without catching ablaze. New counters in the bar area update the space. Fresh carpet complements the walls.
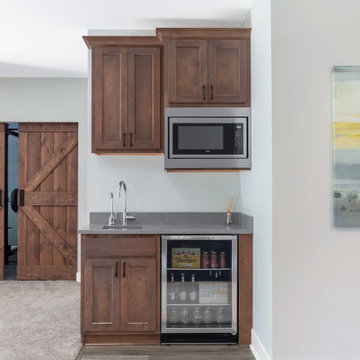
This project in Bayport, Minnesota was a finished basement to include a wet bar, steam shower, home gym and home theater. The cozy room was completed with a stone fireplace.
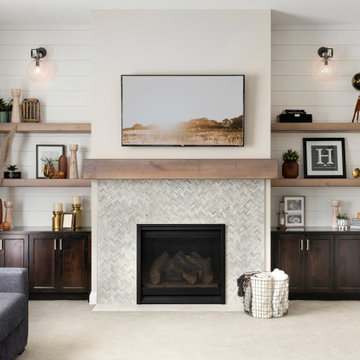
A warm and inviting great room implemented through white shiplap, floating shelves and dark wood built-ins for additional contrast.
Photos by Spacecrafting Photography.
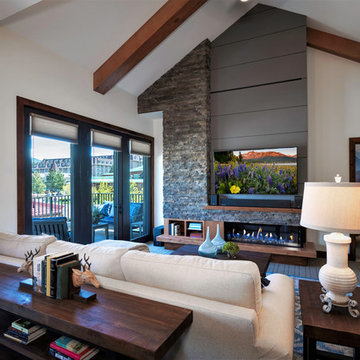
Photography by Brad Scott.
Inspiration för mellanstora rustika allrum med öppen planlösning, med beige väggar, heltäckningsmatta, en standard öppen spis, en spiselkrans i sten, en väggmonterad TV och grått golv
Inspiration för mellanstora rustika allrum med öppen planlösning, med beige väggar, heltäckningsmatta, en standard öppen spis, en spiselkrans i sten, en väggmonterad TV och grått golv

This open floor plan family room for a family of four—two adults and two children was a dream to design. I wanted to create harmony and unity in the space bringing the outdoors in. My clients wanted a space that they could, lounge, watch TV, play board games and entertain guest in. They had two requests: one—comfortable and two—inviting. They are a family that loves sports and spending time with each other.
One of the challenges I tackled first was the 22 feet ceiling height and wall of windows. I decided to give this room a Contemporary Rustic Style. Using scale and proportion to identify the inadequacy between the height of the built-in and fireplace in comparison to the wall height was the next thing to tackle. Creating a focal point in the room created balance in the room. The addition of the reclaimed wood on the wall and furniture helped achieve harmony and unity between the elements in the room combined makes a balanced, harmonious complete space.
Bringing the outdoors in and using repetition of design elements like color throughout the room, texture in the accent pillows, rug, furniture and accessories and shape and form was how I achieved harmony. I gave my clients a space to entertain, lounge, and have fun in that reflected their lifestyle.
Photography by Haigwood Studios
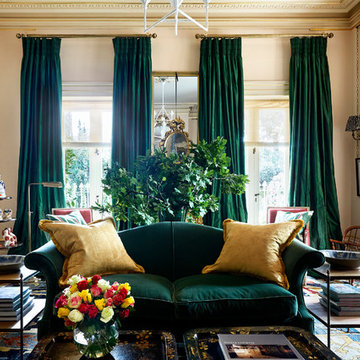
Christine Francis
Idéer för ett stort klassiskt separat vardagsrum, med ett finrum, beige väggar, heltäckningsmatta, en standard öppen spis, en spiselkrans i sten och flerfärgat golv
Idéer för ett stort klassiskt separat vardagsrum, med ett finrum, beige väggar, heltäckningsmatta, en standard öppen spis, en spiselkrans i sten och flerfärgat golv
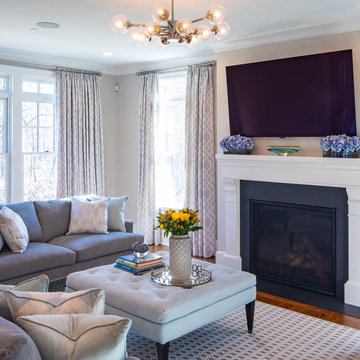
John Neitzel
Inredning av ett klassiskt stort allrum med öppen planlösning, med ett bibliotek, beige väggar, heltäckningsmatta, en standard öppen spis, en spiselkrans i sten, en väggmonterad TV och grått golv
Inredning av ett klassiskt stort allrum med öppen planlösning, med ett bibliotek, beige väggar, heltäckningsmatta, en standard öppen spis, en spiselkrans i sten, en väggmonterad TV och grått golv
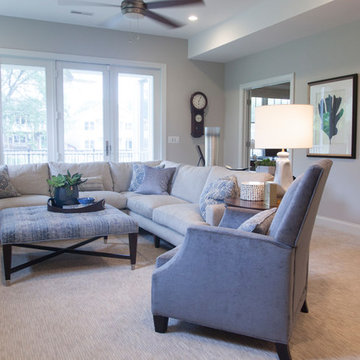
Interior designer Emily Hughes, IIDA, helped her clients from Florida create a light and airy feel for their Iowa City town house. The couple requested a casual, elegant style incorporating durable, cleanable finishes, fabrics and furnishings. Artwork, rugs, furnishings, window treatments and interior design by Emily Hughes at The Mansion. The floors are a maple stained in a warm gray-brown, provided by Grays Hardwood. Tile/Stone and carpets: Randy's Carpets. Kitchen, bath and bar cabinets/counter tops: Kitchens by Design. Builder/Developer: Jeff Hendrickson. Lighting/Fans: Light Expressions by Shaw. Paint: Sherwin Williams Agreeable Gray. Photography: Jaimy Ellis.

Inspiration för mellanstora klassiska separata vardagsrum, med blå väggar, heltäckningsmatta, en standard öppen spis, en spiselkrans i trä, en väggmonterad TV och beiget golv
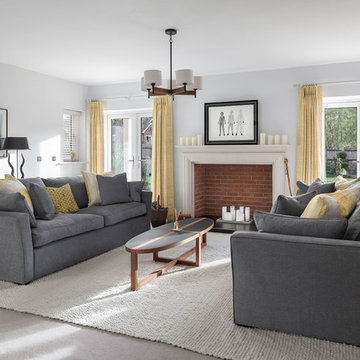
Jonathan Little Photography
Exempel på ett mellanstort klassiskt separat vardagsrum, med grå väggar, heltäckningsmatta, en standard öppen spis, grått golv, ett finrum och en spiselkrans i tegelsten
Exempel på ett mellanstort klassiskt separat vardagsrum, med grå väggar, heltäckningsmatta, en standard öppen spis, grått golv, ett finrum och en spiselkrans i tegelsten
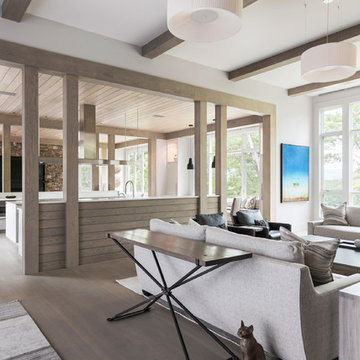
The main level at this modern farmhouse has a great room and den bookended by stone fireplaces. The kitchen is at the center of the main living spaces where we designed multiple islands for smart base cabinet storage which still allows visual connection from the kitchen to all spaces. The open living spaces serve the owner’s desire to create a comfortable environment for entertaining during large family gatherings. There are plenty of spaces where everyone can spread out whether it be eating or cooking, watching TV or just chatting by the fireplace. The main living spaces also act as a privacy buffer between the master suite and a guest suite.
Photography by Todd Crawford.
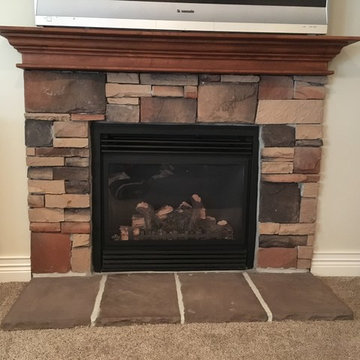
Idéer för ett mellanstort klassiskt separat vardagsrum, med ett finrum, heltäckningsmatta, en standard öppen spis, beiget golv, beige väggar och en spiselkrans i sten
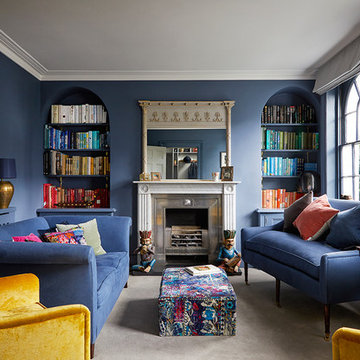
Idéer för mellanstora vintage vardagsrum, med blå väggar, heltäckningsmatta, en standard öppen spis, en spiselkrans i metall och grått golv
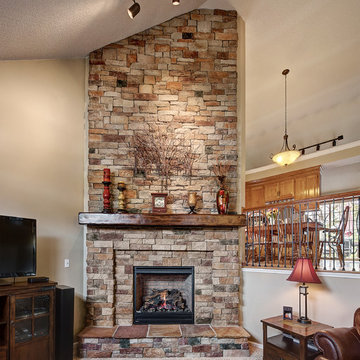
Stone veneer easily incorporates style and sophistication whether displayed on columns on the front entrance of a home, as a stacked stone backsplash in a kitchen or even this decadent living room fireplace.
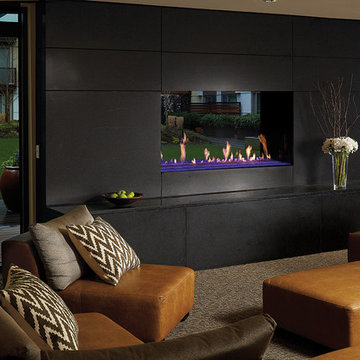
48" x 36" See-Thru, DaVinci Custom Fireplace
Inredning av ett modernt stort allrum med öppen planlösning, med heltäckningsmatta, en bred öppen spis, en spiselkrans i sten, flerfärgat golv, ett finrum och svarta väggar
Inredning av ett modernt stort allrum med öppen planlösning, med heltäckningsmatta, en bred öppen spis, en spiselkrans i sten, flerfärgat golv, ett finrum och svarta väggar
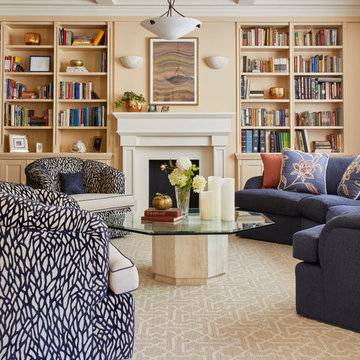
A playfully sophisticated touch updated this casual Manhattan living/family room. Design by J. Hosford, Photo by Marco Ricca
Idéer för att renovera ett mellanstort eklektiskt avskilt allrum, med beige väggar, heltäckningsmatta, en standard öppen spis, en spiselkrans i trä och en fristående TV
Idéer för att renovera ett mellanstort eklektiskt avskilt allrum, med beige väggar, heltäckningsmatta, en standard öppen spis, en spiselkrans i trä och en fristående TV
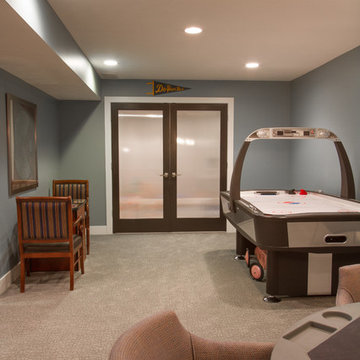
Klassisk inredning av ett mellanstort allrum med öppen planlösning, med en hemmabar, gröna väggar, heltäckningsmatta, en standard öppen spis, en spiselkrans i sten, en väggmonterad TV och grått golv
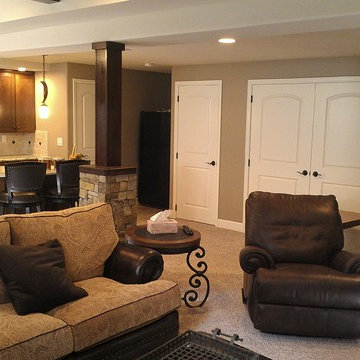
Klassisk inredning av ett mellanstort allrum med öppen planlösning, med beige väggar, heltäckningsmatta, en standard öppen spis, en spiselkrans i sten, en väggmonterad TV och beiget golv
21 248 foton på sällskapsrum, med heltäckningsmatta
12



