1 153 foton på sällskapsrum, med kalkstensgolv
Sortera efter:
Budget
Sortera efter:Populärt i dag
61 - 80 av 1 153 foton
Artikel 1 av 3
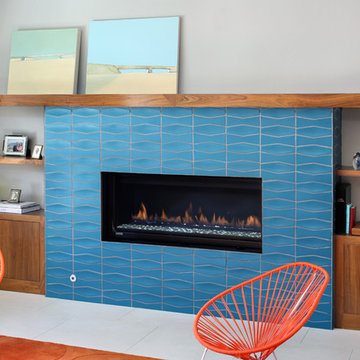
New indoor/outdoor living room with limestone floor tile, claro solid walnut mantel and cabinets, Heath ceramics Diamond & Bowtie fireplace tile. Bernard Andre Photography
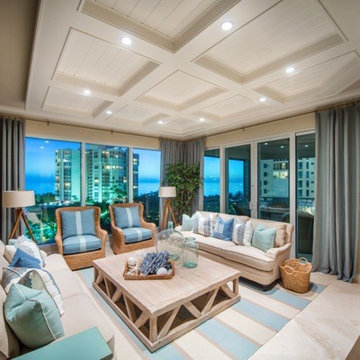
Inredning av ett maritimt mellanstort allrum med öppen planlösning, med beige väggar och kalkstensgolv
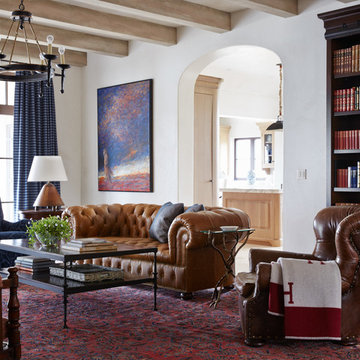
Idéer för att renovera ett stort medelhavsstil allrum med öppen planlösning, med vita väggar, kalkstensgolv, ett bibliotek och beiget golv
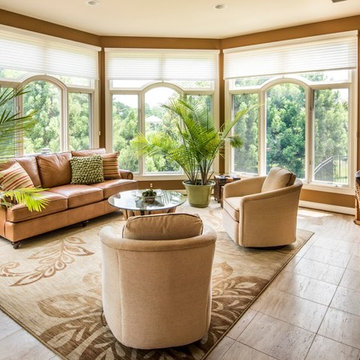
Idéer för mellanstora tropiska allrum med öppen planlösning, med ett finrum, bruna väggar, kalkstensgolv och beiget golv
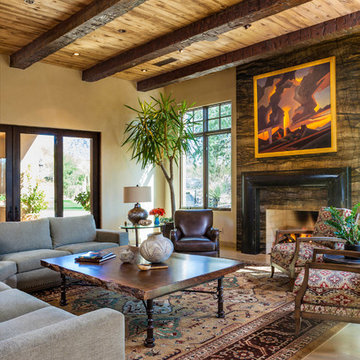
Bright spacious living room with large sectional and cozy fireplace. This contemporary-eclectic living room features cultural patterns, warm rustic woods, slab stone fireplace, vibrant artwork, and unique sculptures. The contrast between traditional wood accents and clean, tailored furnishings creates a surprising balance of urban design and country charm.
Designed by Design Directives, LLC., who are based in Scottsdale and serving throughout Phoenix, Paradise Valley, Cave Creek, Carefree, and Sedona.
For more about Design Directives, click here: https://susanherskerasid.com/
To learn more about this project, click here: https://susanherskerasid.com/urban-ranch/
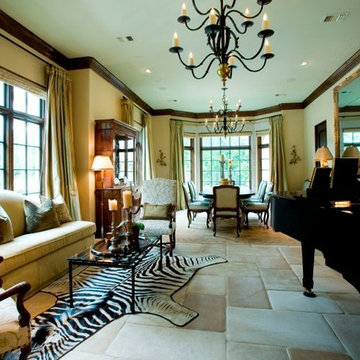
Walter Arias
Foto på ett stort vintage allrum med öppen planlösning, med ett finrum, gula väggar och kalkstensgolv
Foto på ett stort vintage allrum med öppen planlösning, med ett finrum, gula väggar och kalkstensgolv

A stunning farmhouse styled home is given a light and airy contemporary design! Warm neutrals, clean lines, and organic materials adorn every room, creating a bright and inviting space to live.
The rectangular swimming pool, library, dark hardwood floors, artwork, and ornaments all entwine beautifully in this elegant home.
Project Location: The Hamptons. Project designed by interior design firm, Betty Wasserman Art & Interiors. From their Chelsea base, they serve clients in Manhattan and throughout New York City, as well as across the tri-state area and in The Hamptons.
For more about Betty Wasserman, click here: https://www.bettywasserman.com/
To learn more about this project, click here: https://www.bettywasserman.com/spaces/modern-farmhouse/
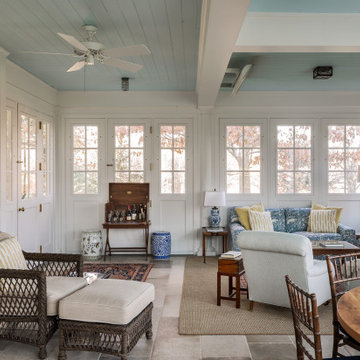
3 Season Room with fireplace and great views
Idéer för att renovera ett vintage uterum, med kalkstensgolv, en standard öppen spis, en spiselkrans i tegelsten, tak och grått golv
Idéer för att renovera ett vintage uterum, med kalkstensgolv, en standard öppen spis, en spiselkrans i tegelsten, tak och grått golv
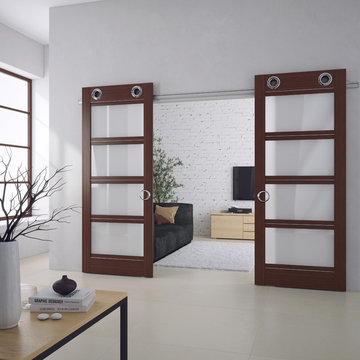
Modern Sliding Doors with Italian Hardware
Inspiration för ett mellanstort funkis separat vardagsrum, med vita väggar, en fristående TV och kalkstensgolv
Inspiration för ett mellanstort funkis separat vardagsrum, med vita väggar, en fristående TV och kalkstensgolv
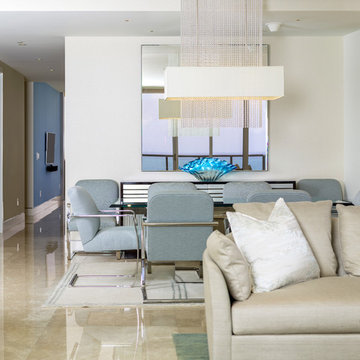
Idéer för ett mellanstort modernt allrum med öppen planlösning, med ett finrum, beige väggar och kalkstensgolv
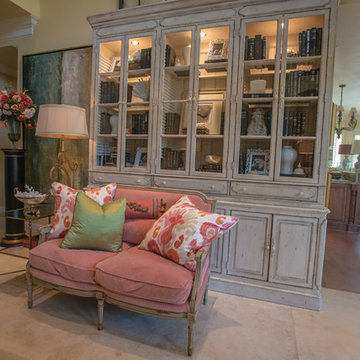
Mark Fonville PhotoGraphic, LLC
markfonville.com
501-773-1028
Inredning av ett klassiskt stort allrum med öppen planlösning, med gula väggar, kalkstensgolv, en standard öppen spis, en spiselkrans i sten och beiget golv
Inredning av ett klassiskt stort allrum med öppen planlösning, med gula väggar, kalkstensgolv, en standard öppen spis, en spiselkrans i sten och beiget golv
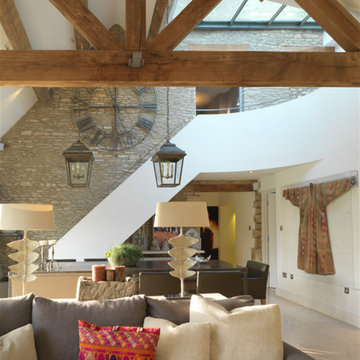
Antique Indian fabric cushions and a framed antique Nepalese kimono bring accents of colour to an earthy colour palette in the contemporary living area.
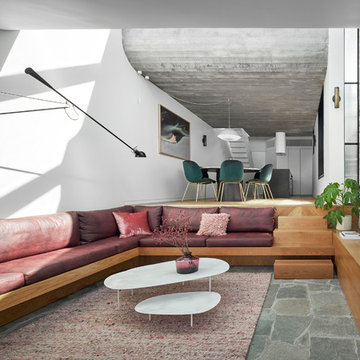
Peter Clarke
Inredning av ett modernt mellanstort allrum med öppen planlösning, med vita väggar, kalkstensgolv och grått golv
Inredning av ett modernt mellanstort allrum med öppen planlösning, med vita väggar, kalkstensgolv och grått golv
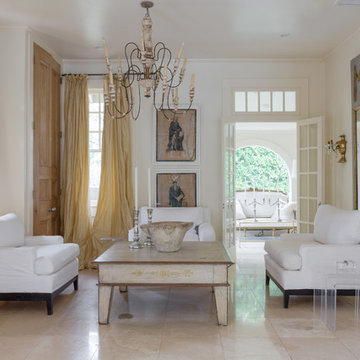
Exempel på ett mellanstort medelhavsstil separat vardagsrum, med ett finrum, vita väggar, kalkstensgolv och beiget golv
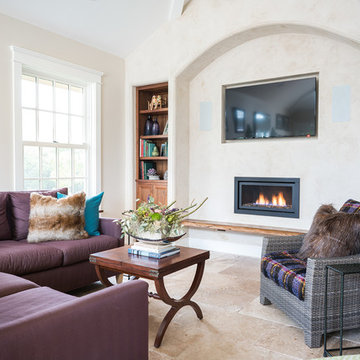
This fireplace wall was designed by listening to the client's need for a transitional look. This comfortable space allows them to escape the daily activities of a busy lifestyle and relax with the latest amenities.
Photo: Joe Kyle
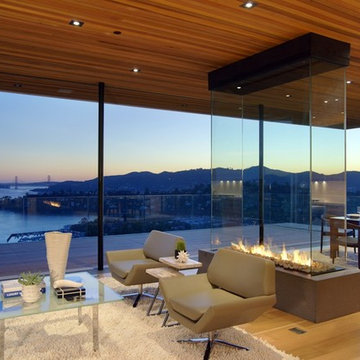
Two gorgeous Acucraft custom gas fireplaces fit seamlessly into this ultra-modern hillside hideaway with unobstructed views of downtown San Francisco & the Golden Gate Bridge. http://www.acucraft.com/custom-gas-residential-fireplaces-tiburon-ca-residence/
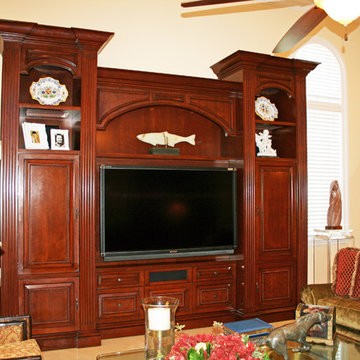
Family Room Custom Millwork
Bild på ett mellanstort vintage allrum med öppen planlösning, med beige väggar, kalkstensgolv, en inbyggd mediavägg och beiget golv
Bild på ett mellanstort vintage allrum med öppen planlösning, med beige väggar, kalkstensgolv, en inbyggd mediavägg och beiget golv
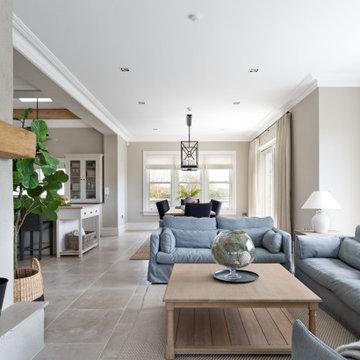
Tumbled limestone features throughout, from the kitchen right through to the cosy double-doored family room at the far end and into the entrance hall
Maritim inredning av ett stort separat vardagsrum, med beige väggar, kalkstensgolv, en öppen hörnspis, en spiselkrans i sten, en väggmonterad TV och grått golv
Maritim inredning av ett stort separat vardagsrum, med beige väggar, kalkstensgolv, en öppen hörnspis, en spiselkrans i sten, en väggmonterad TV och grått golv
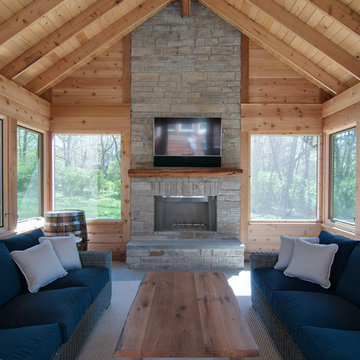
Close up view of fireplace and the "all weather" furnishings that are not only pretty, but will be able to withstand the strong Tennessee sun.
Idéer för ett mellanstort rustikt uterum, med kalkstensgolv och flerfärgat golv
Idéer för ett mellanstort rustikt uterum, med kalkstensgolv och flerfärgat golv
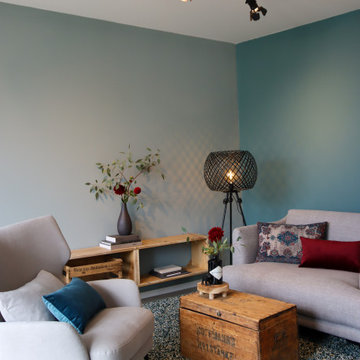
Dieses offen gestaltete Wohnzimmer bietet ein stimmungsvolles Ambiente am Abend durch die flexible Beleuchtung und den Wechsel der Lichttemperatur durch Doppelklicken des Lichtschalters.
Der äußerst bequeme Sessel und der Loveseat laden zum gemeinsamen Entspannen und tollen Gesprächen ein. Tolle Kunstbildbände, große Artwork-Leinwände finden auf dem Hängeregal - ganz lässig angelehnt an die Wand - ihren Platz. Die Truhe bietet Stauraum für Kuschelplaids und Kleinkram.
Neben den vielen Blautönen poppen die knalligen dunklen Rottöne als Highlight hervor.
1 153 foton på sällskapsrum, med kalkstensgolv
4



