1 441 foton på sällskapsrum, med kalkstensgolv
Sortera efter:
Budget
Sortera efter:Populärt i dag
1 - 20 av 1 441 foton
Artikel 1 av 3

The focal point of this beautiful family room is the bookmatched marble fireplace wall. A contemporary linear fireplace and big screen TV provide comfort and entertainment for the family room, while a large sectional sofa and comfortable chaise provide seating for up to nine guests. Lighted LED bookcase cabinets flank the fireplace with ample storage in the deep drawers below. This family room is both functional and beautiful for an active family.

This is an elegant, finely-appointed room with aged, hand-hewn beams, dormered clerestory windows, and radiant-heated limestone floors. But the real power of the space derives less from these handsome details and more from the wide opening centered on the pool.

The award-winning architects created a resort-like feel with classic mid-century modern detailing, interior courtyards, Zen gardens, and natural light that comes through clerestories and slivers throughout the structure.
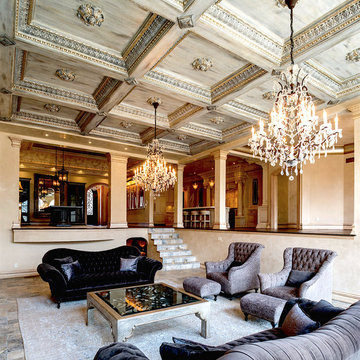
Foto på ett mycket stort vintage vardagsrum, med ett finrum, kalkstensgolv, en standard öppen spis, en väggmonterad TV och grått golv
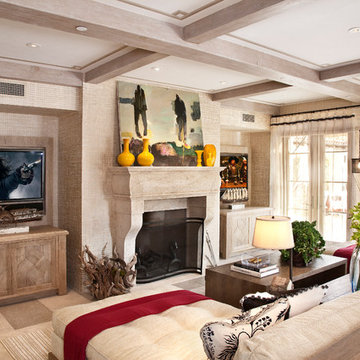
Neolithic Design is the ultimate source for a solid hand-carved limestone firpelace mantels. We stock a huge collection new hand carved and reclaimed fireplaces in California for fast delivery but I are also masters for creating a custom tailored mater piece for your home.
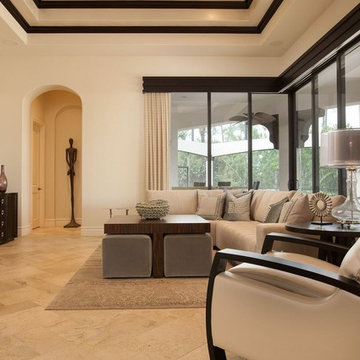
Inspiration för ett stort vintage allrum med öppen planlösning, med beige väggar, kalkstensgolv och en väggmonterad TV
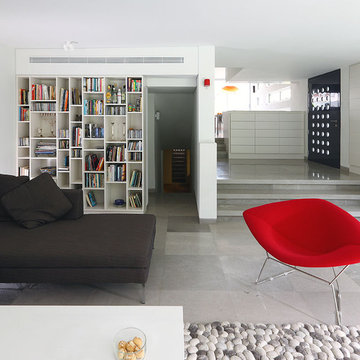
Inspiration för ett mellanstort funkis separat vardagsrum, med ett bibliotek, vita väggar, kalkstensgolv, en bred öppen spis, en spiselkrans i gips och en väggmonterad TV

Located near the base of Scottsdale landmark Pinnacle Peak, the Desert Prairie is surrounded by distant peaks as well as boulder conservation easements. This 30,710 square foot site was unique in terrain and shape and was in close proximity to adjacent properties. These unique challenges initiated a truly unique piece of architecture.
Planning of this residence was very complex as it weaved among the boulders. The owners were agnostic regarding style, yet wanted a warm palate with clean lines. The arrival point of the design journey was a desert interpretation of a prairie-styled home. The materials meet the surrounding desert with great harmony. Copper, undulating limestone, and Madre Perla quartzite all blend into a low-slung and highly protected home.
Located in Estancia Golf Club, the 5,325 square foot (conditioned) residence has been featured in Luxe Interiors + Design’s September/October 2018 issue. Additionally, the home has received numerous design awards.
Desert Prairie // Project Details
Architecture: Drewett Works
Builder: Argue Custom Homes
Interior Design: Lindsey Schultz Design
Interior Furnishings: Ownby Design
Landscape Architect: Greey|Pickett
Photography: Werner Segarra

Modern inredning av ett stort allrum med öppen planlösning, med beige väggar, kalkstensgolv, en bred öppen spis, en spiselkrans i metall och en väggmonterad TV

Idéer för mycket stora funkis allrum med öppen planlösning, med vita väggar, kalkstensgolv, en väggmonterad TV, beiget golv, en bred öppen spis och en spiselkrans i sten
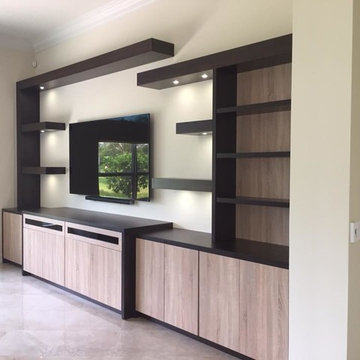
Closet Wizzard, Inc.
Inredning av ett modernt mellanstort separat vardagsrum, med vita väggar, kalkstensgolv, en väggmonterad TV och beiget golv
Inredning av ett modernt mellanstort separat vardagsrum, med vita väggar, kalkstensgolv, en väggmonterad TV och beiget golv

James Brady
Idéer för mellanstora vintage allrum med öppen planlösning, med vita väggar, en bred öppen spis, en väggmonterad TV, kalkstensgolv och en spiselkrans i gips
Idéer för mellanstora vintage allrum med öppen planlösning, med vita väggar, en bred öppen spis, en väggmonterad TV, kalkstensgolv och en spiselkrans i gips

Carrera countertops with white laminate custom cabinets. Custom stainless steel bar counter supports and baleri italia counter stools. Open plan with kitchen at center, dining room at right, dinette at left, family room in the foreground and living room behind. Kitchen with integrated Viking 48" refrigerator/freezer, is adjacent to double side-by-side ovens and warming drawers.
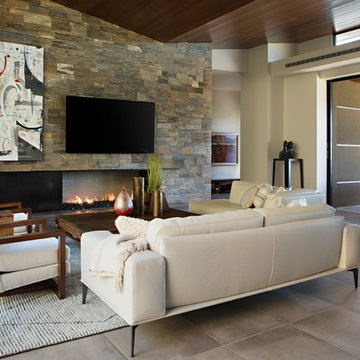
Anita Lang - IMI Design - Scottsdale, AZ
Exempel på ett stort modernt allrum med öppen planlösning, med ett finrum, bruna väggar, kalkstensgolv, en bred öppen spis, en spiselkrans i sten, en väggmonterad TV och beiget golv
Exempel på ett stort modernt allrum med öppen planlösning, med ett finrum, bruna väggar, kalkstensgolv, en bred öppen spis, en spiselkrans i sten, en väggmonterad TV och beiget golv
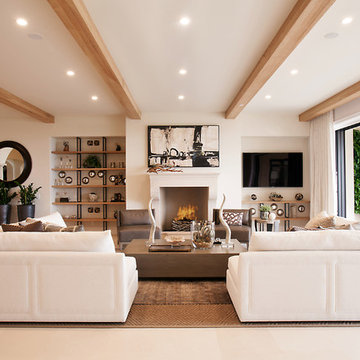
Photo by Darlene Halaby.
Idéer för medelhavsstil allrum med öppen planlösning, med vita väggar, kalkstensgolv, en väggmonterad TV, en standard öppen spis och beiget golv
Idéer för medelhavsstil allrum med öppen planlösning, med vita väggar, kalkstensgolv, en väggmonterad TV, en standard öppen spis och beiget golv

Living room featuring custom walnut paneling with bronze open fireplace surrounded with antique brick. Sleek contemporary feel with Christian Liaigre linen slipcovered chairs, Mateliano from HollyHunt sofa & vintage indigo throw.
Herve Vanderstraeten lamp
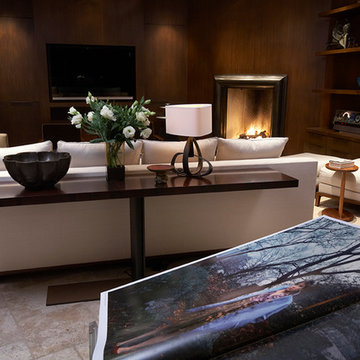
Living room featuring custom walnut paneling with bronze open fireplace surrounded with antique brick. Sleek contemporary feel with Christian Liaigre linen slipcovered chairs, Mateliano from HollyHunt sofa & vintage indigo throw.
Herve Vanderstraeten lamp

This dramatic entertainment unit was a work of love. We needed a custom unit that would not be boring, but also not weigh down the room that is so light and comfortable. By floating the unit and lighting it from below and inside, it gave it a lighter look that we needed. The grain goes across and continuous which matches the clients posts and details in the home. The stone detail in the back adds texture and interest to the piece. A team effort between the homeowners, the contractor and the designer that was a win win.
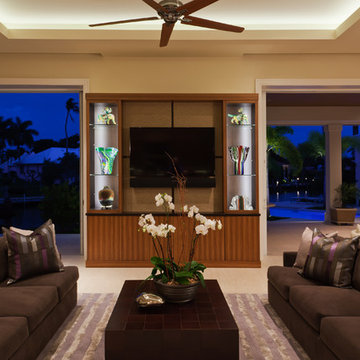
Lori Hamilton Photography
Exempel på ett modernt allrum med öppen planlösning, med en väggmonterad TV, beige väggar och kalkstensgolv
Exempel på ett modernt allrum med öppen planlösning, med en väggmonterad TV, beige väggar och kalkstensgolv
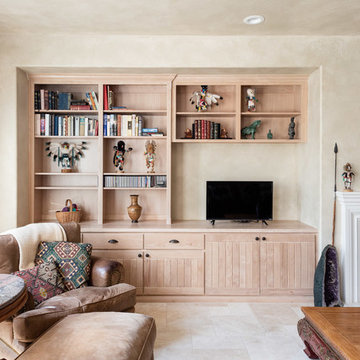
©2018 Sligh Cabinets, Inc. | Custom Cabinetry by Sligh Cabinets, Inc.
Idéer för att renovera ett mellanstort amerikanskt allrum med öppen planlösning, med beige väggar, kalkstensgolv, en standard öppen spis, en spiselkrans i trä, en inbyggd mediavägg och beiget golv
Idéer för att renovera ett mellanstort amerikanskt allrum med öppen planlösning, med beige väggar, kalkstensgolv, en standard öppen spis, en spiselkrans i trä, en inbyggd mediavägg och beiget golv
1 441 foton på sällskapsrum, med kalkstensgolv
1



