6 264 foton på sällskapsrum, med klinkergolv i keramik
Sortera efter:
Budget
Sortera efter:Populärt i dag
1 - 20 av 6 264 foton
Artikel 1 av 3

Gorgeous Living Room By 2id Interiors
Idéer för att renovera ett mycket stort funkis allrum med öppen planlösning, med flerfärgade väggar, en väggmonterad TV, beiget golv och klinkergolv i keramik
Idéer för att renovera ett mycket stort funkis allrum med öppen planlösning, med flerfärgade väggar, en väggmonterad TV, beiget golv och klinkergolv i keramik

Large gray sectional paired with marble coffee table. Gold wire chairs with a corner fireplace. The ceiling is exposed wood beams and vaults towards the rest of the home. Four pairs of french doors offer lake views on two sides of the house.
Photographer: Martin Menocal

Photographer: Beth Singer
Idéer för att renovera ett mellanstort vintage separat vardagsrum, med ett finrum, en standard öppen spis, beige väggar, klinkergolv i keramik och en spiselkrans i gips
Idéer för att renovera ett mellanstort vintage separat vardagsrum, med ett finrum, en standard öppen spis, beige väggar, klinkergolv i keramik och en spiselkrans i gips

Idéer för stora funkis allrum med öppen planlösning, med gröna väggar, klinkergolv i keramik, en standard öppen spis, en spiselkrans i gips, en fristående TV och beiget golv

Idéer för ett stort modernt uterum, med klinkergolv i keramik, takfönster och flerfärgat golv

Open concept family room, dining room
Inspiration för mellanstora moderna allrum med öppen planlösning, med grå väggar, klinkergolv i keramik, en standard öppen spis, en spiselkrans i trä, en inbyggd mediavägg och grått golv
Inspiration för mellanstora moderna allrum med öppen planlösning, med grå väggar, klinkergolv i keramik, en standard öppen spis, en spiselkrans i trä, en inbyggd mediavägg och grått golv
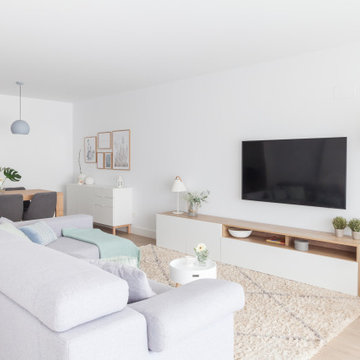
salón comedor abierto a la cocina de estilo nórdico, en tonos grises y verde menta.
Inspiration för stora nordiska allrum med öppen planlösning, med vita väggar, klinkergolv i keramik, en väggmonterad TV och brunt golv
Inspiration för stora nordiska allrum med öppen planlösning, med vita väggar, klinkergolv i keramik, en väggmonterad TV och brunt golv
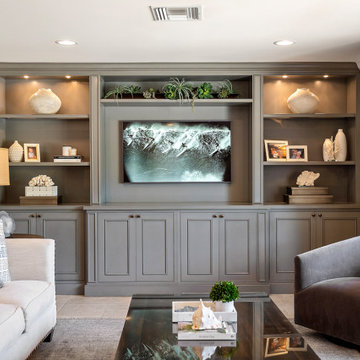
This home had a kitchen that wasn’t meeting the family’s needs, nor did it fit with the coastal Mediterranean theme throughout the rest of the house. The goals for this remodel were to create more storage space and add natural light. The biggest item on the wish list was a larger kitchen island that could fit a family of four. They also wished for the backyard to transform from an unsightly mess that the clients rarely used to a beautiful oasis with function and style.
One design challenge was incorporating the client’s desire for a white kitchen with the warm tones of the travertine flooring. The rich walnut tone in the island cabinetry helped to tie in the tile flooring. This added contrast, warmth, and cohesiveness to the overall design and complemented the transitional coastal theme in the adjacent spaces. Rooms alight with sunshine, sheathed in soft, watery hues are indicative of coastal decorating. A few essential style elements will conjure the coastal look with its casual beach attitude and renewing seaside energy, even if the shoreline is only in your mind's eye.
By adding two new windows, all-white cabinets, and light quartzite countertops, the kitchen is now open and bright. Brass accents on the hood, cabinet hardware and pendant lighting added warmth to the design. Blue accent rugs and chairs complete the vision, complementing the subtle grey ceramic backsplash and coastal blues in the living and dining rooms. Finally, the added sliding doors lead to the best part of the home: the dreamy outdoor oasis!
Every day is a vacation in this Mediterranean-style backyard paradise. The outdoor living space emphasizes the natural beauty of the surrounding area while offering all of the advantages and comfort of indoor amenities.
The swimming pool received a significant makeover that turned this backyard space into one that the whole family will enjoy. JRP changed out the stones and tiles, bringing a new life to it. The overall look of the backyard went from hazardous to harmonious. After finishing the pool, a custom gazebo was built for the perfect spot to relax day or night.
It’s an entertainer’s dream to have a gorgeous pool and an outdoor kitchen. This kitchen includes stainless-steel appliances, a custom beverage fridge, and a wood-burning fireplace. Whether you want to entertain or relax with a good book, this coastal Mediterranean-style outdoor living remodel has you covered.
Photographer: Andrew - OpenHouse VC

With warm orange and white floor tile this Palm Springs Oasis, masterfully designed by Danielle Nagel, brings new life to the timeless checkerboard pattern.
DESIGN
Danielle Nagel
PHOTOS
Danielle Nagel
Tile Shown: 3x12 in Koi & Milky Way

Custom joinery was designed and installed in the living spaces of this modern 4 bedroom residence, to maximise its private outdoor spaces to the front and rear of the house and provide a private open space for indoor/outdoor living.
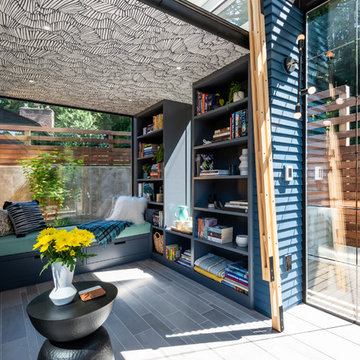
Photos by Andrew Giammarco Photography.
Inredning av ett modernt litet allrum, med klinkergolv i keramik och grått golv
Inredning av ett modernt litet allrum, med klinkergolv i keramik och grått golv
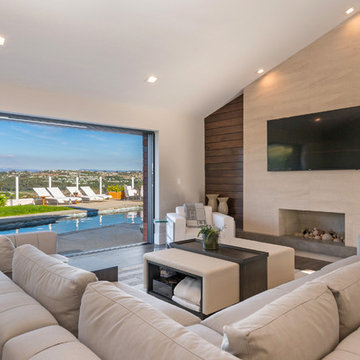
This space was completely redone to reflect an indoor-outdoor living space. The fireplace was a huge change for this room and a new design where we brought in natural materials; solid walnut shiplap wood on the outside, travertine stone and limestone floating hearth. Replaced old sliders with a 12' La Cantina pocketing slider. Furnishings inside were all custom and the outdoor furniture is all Sutherland.

Home Automation provides personalized control of lights, shades, AV, temperature, security, and all of the technology throughout your home from your favorite device. We program button keypads, touch screens, iPads and smart phones to control functions from home or away.

Andrew Pogue Photography
Bild på ett stort funkis allrum med öppen planlösning, med klinkergolv i keramik, en bred öppen spis, en spiselkrans i metall, en väggmonterad TV, flerfärgade väggar och grått golv
Bild på ett stort funkis allrum med öppen planlösning, med klinkergolv i keramik, en bred öppen spis, en spiselkrans i metall, en väggmonterad TV, flerfärgade väggar och grått golv

With over 60 years of excellence in manufacturing and design, Presotto Italia continues to reinvent the relationships between form and function by interpreting the evolving consumer lifestyles, tastes and trends. Today, Presotto is one of Italy’s leading manufacturers of top notch, ultra-modern bedrooms and extraordinary, exclusively-designed living room solutions. Best known for its one-of-a-kind Aqua Bed and Zero Round Bed, Presotto Italia is also the source for innovation and edgy product design which includes countless wall unit collections, wardrobes, walk-in closets, dining rooms and bedrooms.
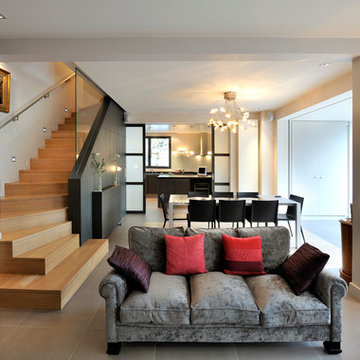
Stefan Meyer
Inredning av ett modernt mellanstort allrum med öppen planlösning, med beige väggar och klinkergolv i keramik
Inredning av ett modernt mellanstort allrum med öppen planlösning, med beige väggar och klinkergolv i keramik

Giovanni Photography, Naples, Florida
Inspiration för ett mellanstort vintage allrum med öppen planlösning, med beige väggar, en fristående TV, klinkergolv i keramik och beiget golv
Inspiration för ett mellanstort vintage allrum med öppen planlösning, med beige väggar, en fristående TV, klinkergolv i keramik och beiget golv

Exempel på ett stort maritimt separat vardagsrum, med ett finrum, blå väggar och klinkergolv i keramik

Embedded electric fireplace, into a new decorative wall with wooden slats and a bench / mantle in the same stained color
Foto på ett mellanstort funkis separat vardagsrum, med ett bibliotek, grå väggar, klinkergolv i keramik, en standard öppen spis, en spiselkrans i trä och brunt golv
Foto på ett mellanstort funkis separat vardagsrum, med ett bibliotek, grå väggar, klinkergolv i keramik, en standard öppen spis, en spiselkrans i trä och brunt golv

Inspiration för mellanstora eklektiska allrum med öppen planlösning, med ett finrum, vita väggar, klinkergolv i keramik, en öppen hörnspis, en spiselkrans i gips, en väggmonterad TV och beiget golv
6 264 foton på sällskapsrum, med klinkergolv i keramik
1



