1 836 foton på sällskapsrum, med klinkergolv i porslin och en spiselkrans i trä
Sortera efter:
Budget
Sortera efter:Populärt i dag
161 - 180 av 1 836 foton
Artikel 1 av 3
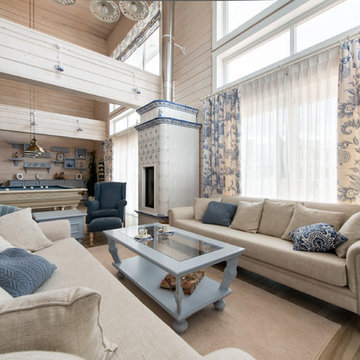
Эдуард Григорьев, Алла Григорьева
Idéer för att renovera ett allrum med öppen planlösning, med beige väggar, klinkergolv i porslin, en standard öppen spis, en spiselkrans i trä, en fristående TV och ett finrum
Idéer för att renovera ett allrum med öppen planlösning, med beige väggar, klinkergolv i porslin, en standard öppen spis, en spiselkrans i trä, en fristående TV och ett finrum
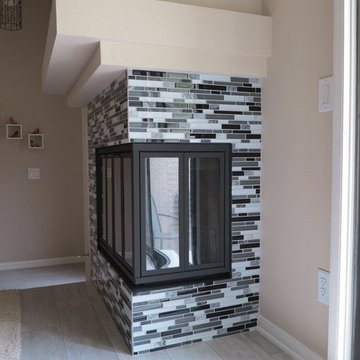
Inspiration för ett litet vintage separat vardagsrum, med ett bibliotek, beige väggar, klinkergolv i porslin, en öppen hörnspis och en spiselkrans i trä
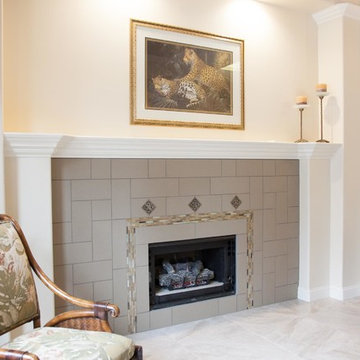
The client wanted to replace all the dark slate floor tile. The same tile was on the fireplace, so after my recommendation we replaced the fireplace surround and I design a craftsman style surround that goes wonderful with the front door and stair case.
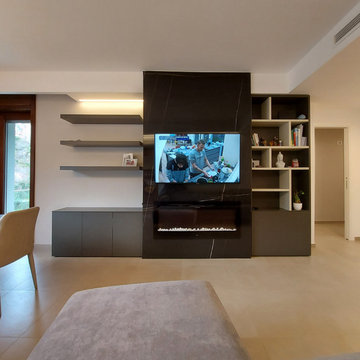
Un focolare protagonista, interprete delle esigenze contemporanee, inserito in una struttura rivestita in gres effetto marmo. Un elemento di design rigoroso e suggestivo, affiancato da due librerie asimmetriche che minimizzano l’effetto monumentale.
Le luci, in tre versioni differenti, sono lo strumento per sottolineare le diverse zone del soggiorno. I led per l’illuminazione diffusa, i faretti che indicano il passaggio verso la zona notte ed il lampadario sospeso sul tavolo per sottolineare la zona pranzo.
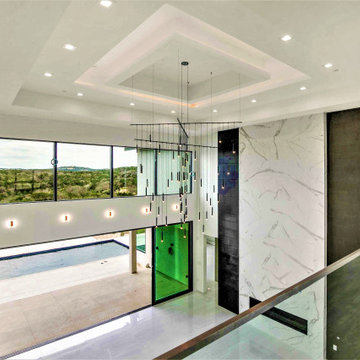
22' tall Ceiling with Multiple Coves, concealed rope lighting, Square Recessed Lights, Modern String Chandelier, Heatilator 72" Linear Gas fireplace surrounded by Marble Looking Large Format Porcelain Tile. Large windows and 24' wide Multi Slide Aluminum Patio Door & Linear AC Vent covers.
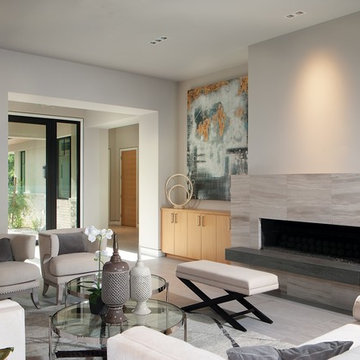
Bild på ett mellanstort funkis allrum med öppen planlösning, med ett finrum, grå väggar, klinkergolv i porslin, en bred öppen spis, en spiselkrans i trä och grått golv
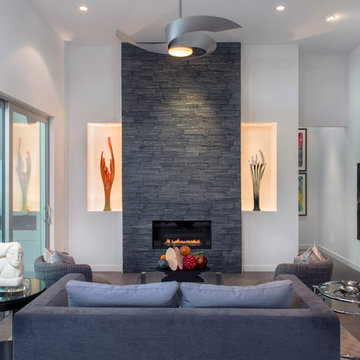
Idéer för att renovera ett mellanstort funkis allrum med öppen planlösning, med ett finrum, vita väggar, klinkergolv i porslin, en bred öppen spis, en spiselkrans i trä och grått golv
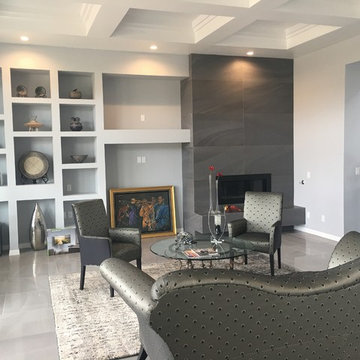
Ann Liem & Robert Strahle
Foto på ett stort funkis allrum med öppen planlösning, med ett finrum, grå väggar, klinkergolv i porslin, en öppen hörnspis, en spiselkrans i trä och grått golv
Foto på ett stort funkis allrum med öppen planlösning, med ett finrum, grå väggar, klinkergolv i porslin, en öppen hörnspis, en spiselkrans i trä och grått golv
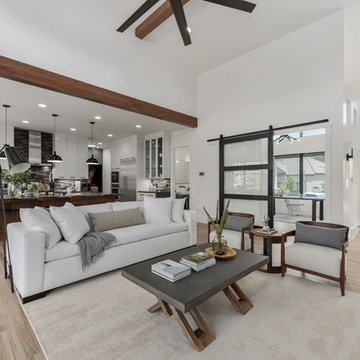
Modern inredning av ett stort allrum med öppen planlösning, med vita väggar, klinkergolv i porslin, en standard öppen spis, en spiselkrans i trä, en väggmonterad TV och beiget golv
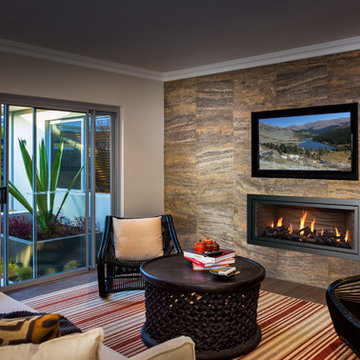
Idéer för ett stort klassiskt separat vardagsrum, med ett finrum, vita väggar, klinkergolv i porslin, en bred öppen spis, en spiselkrans i trä, en väggmonterad TV och brunt golv
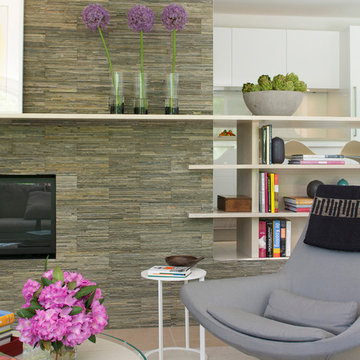
Photo credit Jane Beiles
Located on a beautiful property with a legacy of architectural and landscape innovation, this guest house was originally designed by the offices of Eliot Noyes and Alan Goldberg. Due to its age and expanded use as an in-law dwelling for extended stays, the 1200 sf structure required a renovation and small addition. While one objective was to make the structure function independently of the main house with its own access road, garage, and entrance, another objective was to knit the guest house into the architectural fabric of the property. New window openings deliberately frame landscape and architectural elements on the site, while exterior finishes borrow from that of the main house (cedar, zinc, field stone) bringing unity to the family compound. Inside, the use of lighter materials gives the simple, efficient spaces airiness.
A challenge was to find an interior design vocabulary which is both simple and clean, but not cold or uninteresting. A combination of rough slate, white washed oak, and high gloss lacquer cabinets provide interest and texture, but with their minimal detailing create a sense of calm.
Located on a beautiful property with a legacy of architectural and landscape innovation, this guest house was originally designed by the offices of Eliot Noyes and Alan Goldberg. Due to its age and expanded use as an in-law dwelling for extended stays, the 1200 sf structure required a renovation and small addition. While one objective was to make the structure function independently of the main house with its own access road, garage, and entrance, another objective was to knit the guest house into the architectural fabric of the property. New window openings deliberately frame landscape and architectural elements on the site, while exterior finishes borrow from that of the main house (cedar, zinc, field stone) bringing unity to the family compound. Inside, the use of lighter materials gives the simple, efficient spaces airiness.
A challenge was to find an interior design vocabulary which is both simple and clean, but not cold or uninteresting. A combination of rough slate, white washed oak, and high gloss lacquer cabinets provide interest and texture, but with their minimal detailing create a sense of calm.
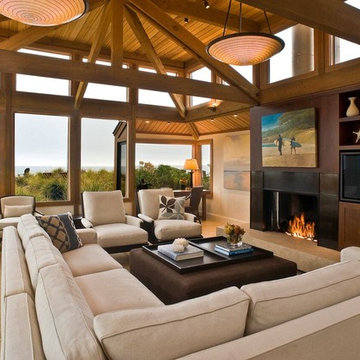
Inredning av ett maritimt stort avskilt allrum, med en standard öppen spis, en inbyggd mediavägg, beige väggar, klinkergolv i porslin och en spiselkrans i trä
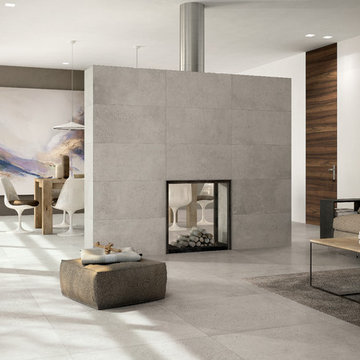
CAPCO Tile's Downtown Ash by ABK
Idéer för funkis vardagsrum, med vita väggar, klinkergolv i porslin, en dubbelsidig öppen spis och en spiselkrans i trä
Idéer för funkis vardagsrum, med vita väggar, klinkergolv i porslin, en dubbelsidig öppen spis och en spiselkrans i trä
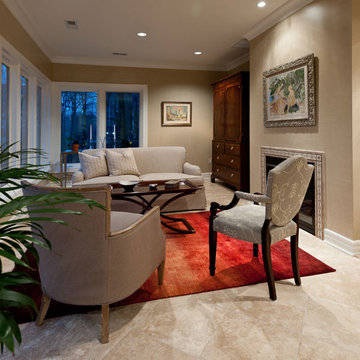
This relaxing sitting room is located between the master bedroom and master bathroom. It provides a quiet area to relax, while the pop of red in the rug creates a fun element to the room.
John W. Smith Photography
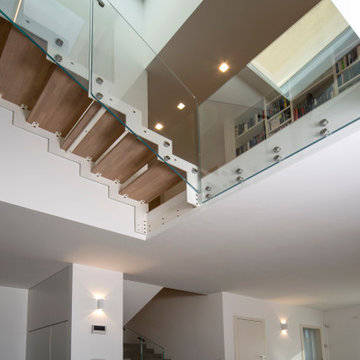
spazio a doppia altezza con lucernario.
dal disimpegno della zona notte, una scala con parapetto vetrato permette di raggiungere la mansarda
Inspiration för stora moderna allrum med öppen planlösning, med ett finrum, vita väggar, klinkergolv i porslin, en standard öppen spis, en spiselkrans i trä, en väggmonterad TV och grått golv
Inspiration för stora moderna allrum med öppen planlösning, med ett finrum, vita väggar, klinkergolv i porslin, en standard öppen spis, en spiselkrans i trä, en väggmonterad TV och grått golv
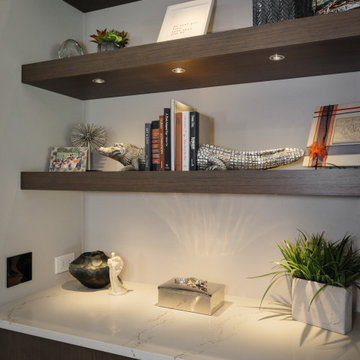
A sleek, modern design, combined with the comfortable atmosphere in this Gainesville living room, will make it a favorite place to spend downtime in this home. The modern Eclipse Cabinetry by Shiloh pairs with floating shelves, offering storage and space to display special items. The LED linear fireplace serves as a centerpiece, while maintaining the clean lines of the modern design. The fireplace is framed by Emser Surface wall tile in linear white, adding to the sleek appearance of the room. Large windows allow ample natural light, making this an ideal space to recharge and relax.
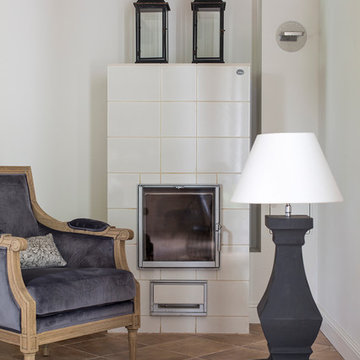
Евгений Кулибаба
Idéer för mellanstora vintage allrum med öppen planlösning, med vita väggar, en standard öppen spis, en spiselkrans i trä och klinkergolv i porslin
Idéer för mellanstora vintage allrum med öppen planlösning, med vita väggar, en standard öppen spis, en spiselkrans i trä och klinkergolv i porslin
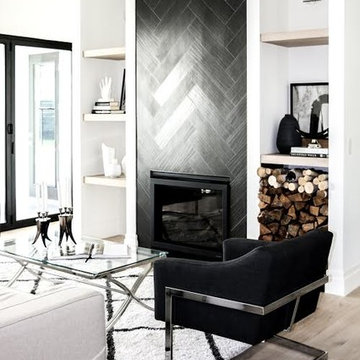
Idéer för mellanstora funkis allrum med öppen planlösning, med vita väggar, klinkergolv i porslin, en standard öppen spis, en spiselkrans i trä och brunt golv
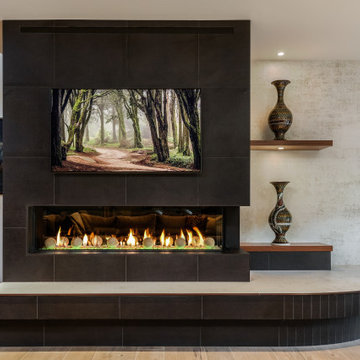
Full renovation of this is a one of a kind condominium overlooking the 6th fairway at El Macero Country Club. It was gorgeous back in 1971 and now it's "spectacular spectacular!" all over again. Check out this contemporary gem!
This custom gas fireplace is surrounded with Biaggio porcelain tile in Tabac with bronze trim and Dekton in Nillium.
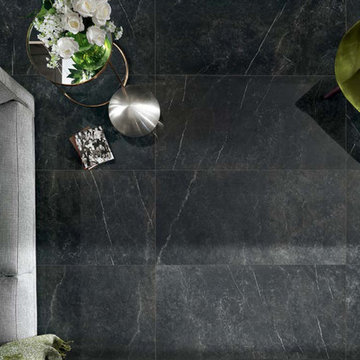
This modern living room has a black marble look porcelain tiles on the floors and walls. The color is called Nero Imperiale Lappato. There is a variety of colors and styles available.
1 836 foton på sällskapsrum, med klinkergolv i porslin och en spiselkrans i trä
9



